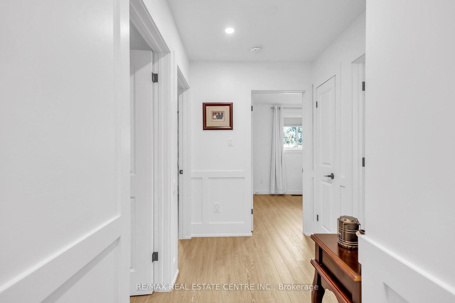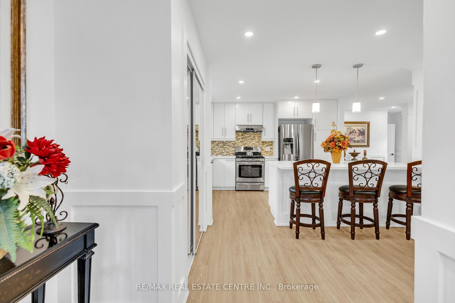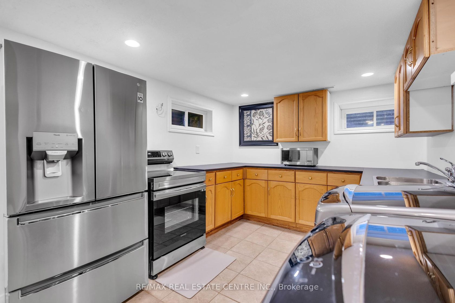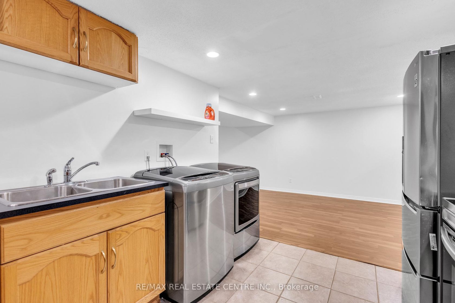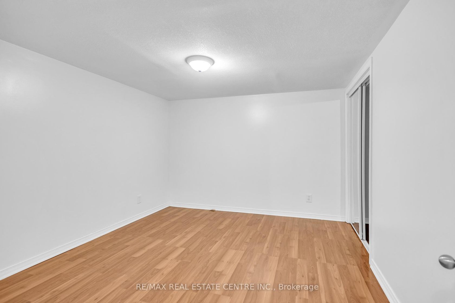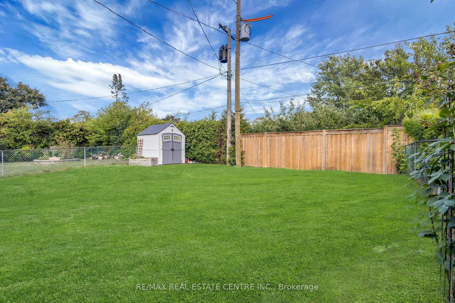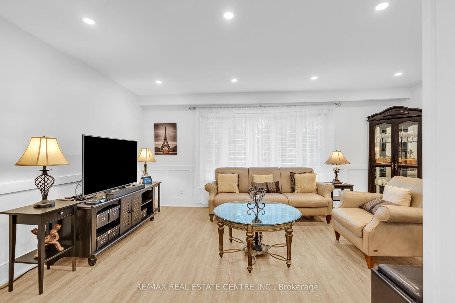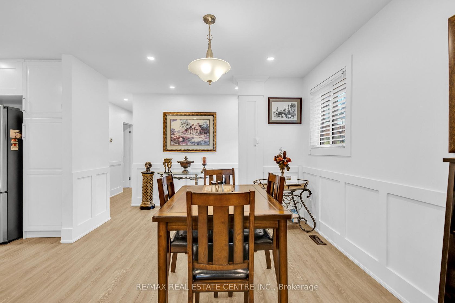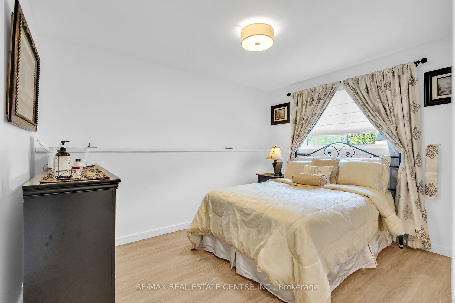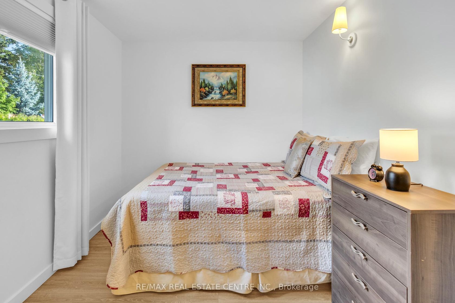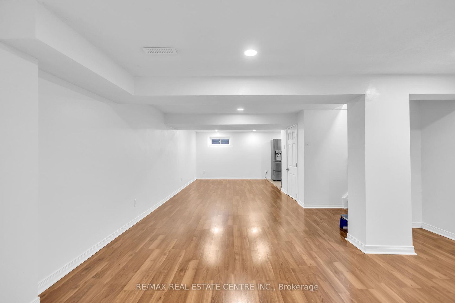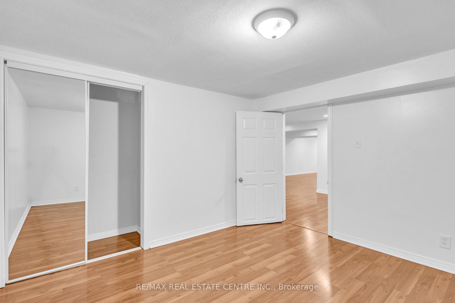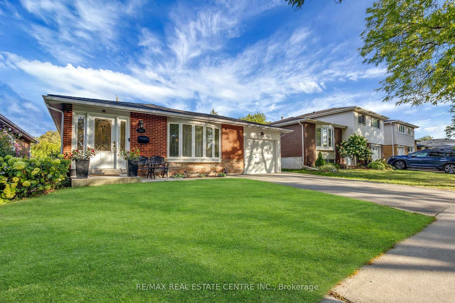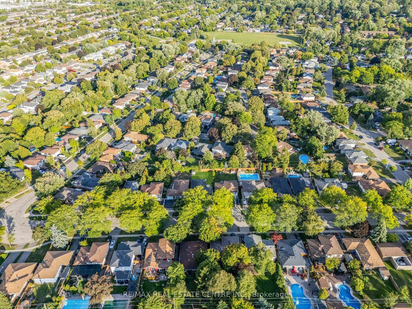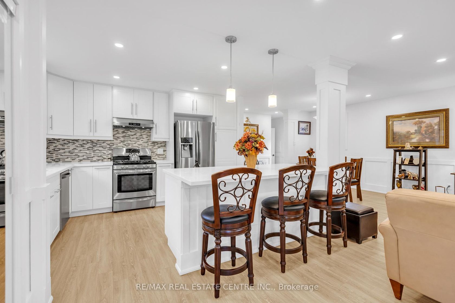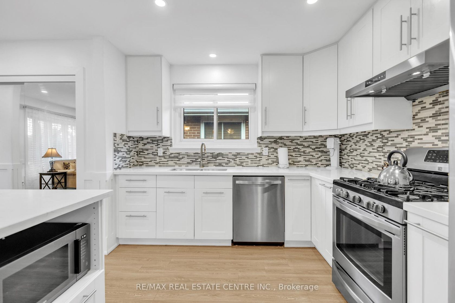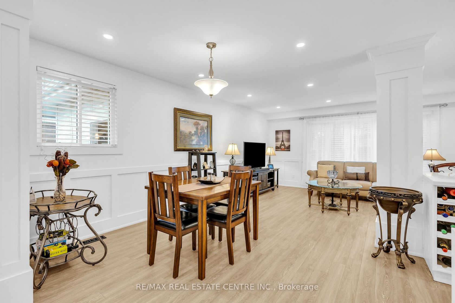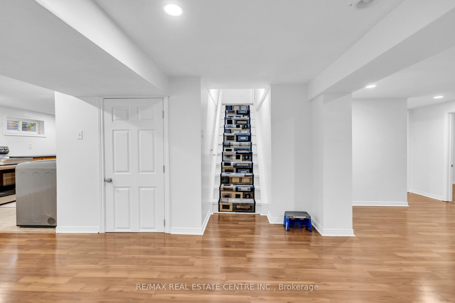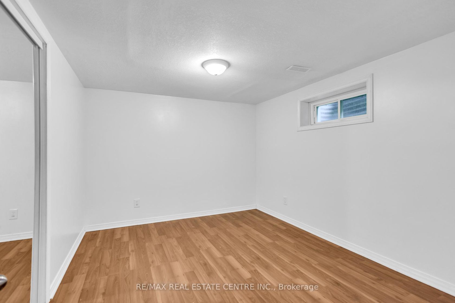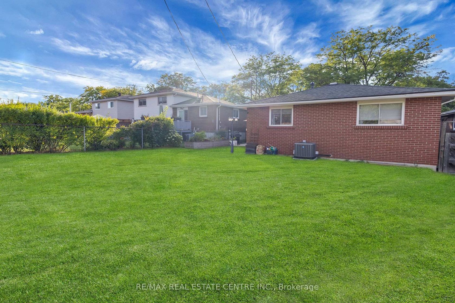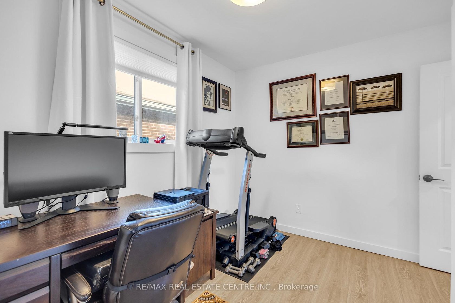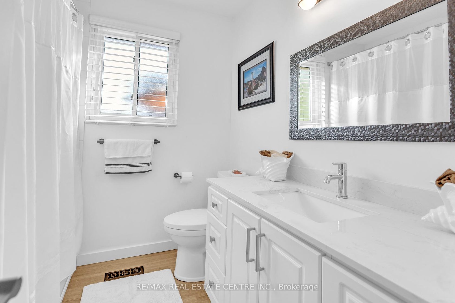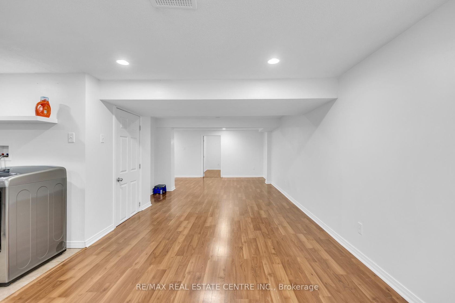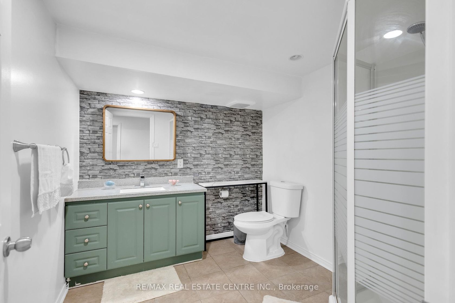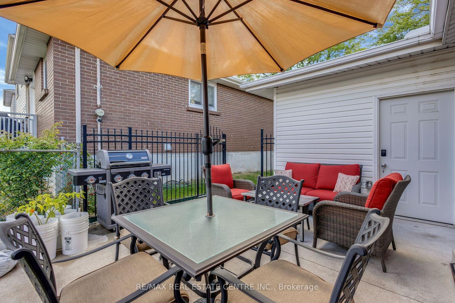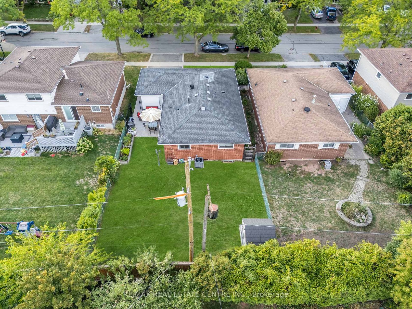741 Mullin Way, Appleby, Burlington (W12396134)
$1,177,000
741 Mullin Way
Appleby
Burlington
basic info
3 Bedrooms, 2 Bathrooms
Size: 1,100 sqft
Lot: 5,005 sqft
(45.50 ft X 110.00 ft)
MLS #: W12396134
Property Data
Taxes: $5,480 (2025)
Parking: 4 Attached
Detached in Appleby, Burlington, brought to you by Loree Meneguzzi
Offers Anytime !! Nestled in the Heart of Prestigious Pinedale, One of Burlington's Sought-After Family-Friendly Neighborhoods, Lies This Charming All-Brick Sitting on a Premium Massive Deep Lot Showcasing a Fully Renovated Spacious 3+2 Bedroom With 2 Full Washrooms, Complemented With the 3-Car Parking Home & Garage. This Home Will Amaze You with an Unlimited Upgrades & Features such as The Main level Featuring an Open Concept Living & Dining area, Beautifully Updated Kitchen with Quartz Center Island & Counter tops, Stainless Steel Appliances, Pantry, and Main Floor Laundry. Delightful wainscotting framework and pot lights add to the ambience of this charming home. A Separate Side Entrance leads to the Spacious Freshly Painted, Fully Finished Basement With its Own 2 Bedrooms, 1 Full Washroom, Kitchen and its own Laundry, Perfect as an In-Law Suite. Exterior security & doorbell cameras to keep you safe. 5 Minute Drive to Appleby Go Station, 10 Minute Dr to New Brock University Campus. This Neighborhood is Surrounded by Numerous Trails, Park, Green Space.
Listed by RE/MAX REAL ESTATE CENTRE INC..
 Brought to you by your friendly REALTORS® through the MLS® System, courtesy of Brixwork for your convenience.
Brought to you by your friendly REALTORS® through the MLS® System, courtesy of Brixwork for your convenience.
Disclaimer: This representation is based in whole or in part on data generated by the Brampton Real Estate Board, Durham Region Association of REALTORS®, Mississauga Real Estate Board, The Oakville, Milton and District Real Estate Board and the Toronto Real Estate Board which assumes no responsibility for its accuracy.
Want To Know More?
Contact Loree now to learn more about this listing, or arrange a showing.
specifications
| type: | Detached |
| style: | Bungalow |
| taxes: | $5,480 (2025) |
| bedrooms: | 3 |
| bathrooms: | 2 |
| frontage: | 45.50 ft |
| lot: | 5,005 sqft |
| sqft: | 1,100 sqft |
| parking: | 4 Attached |













