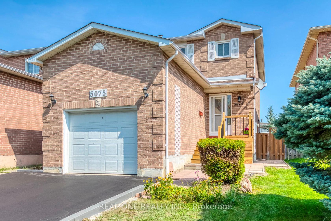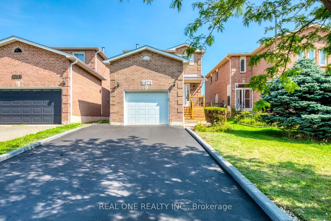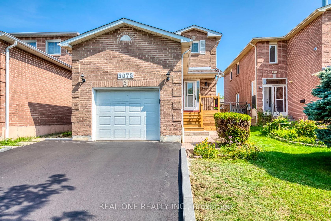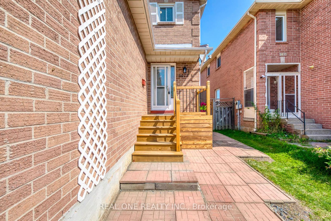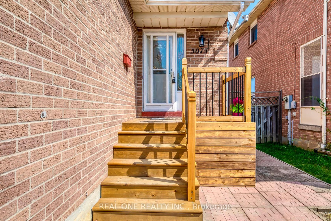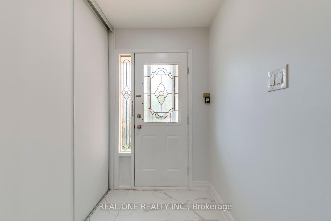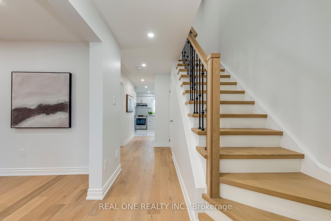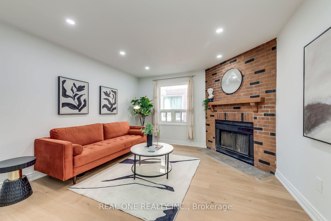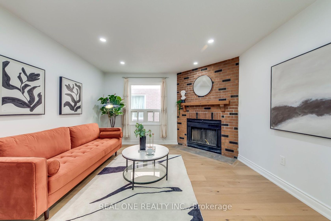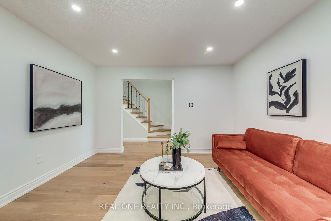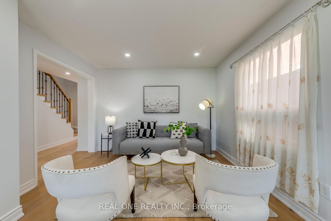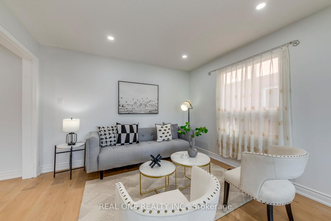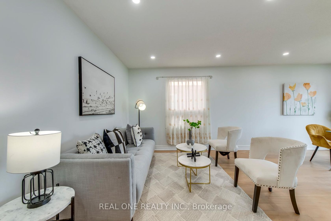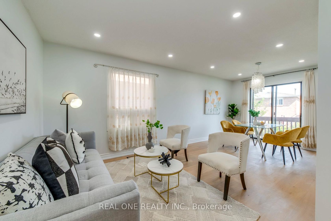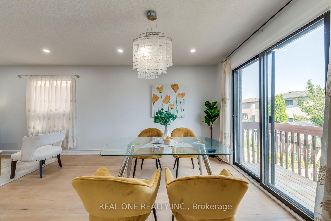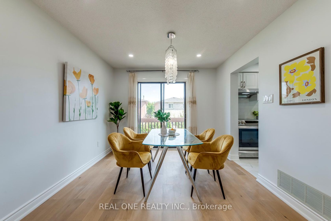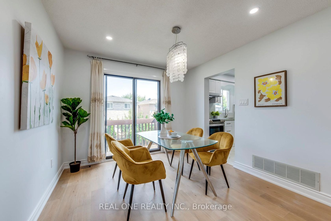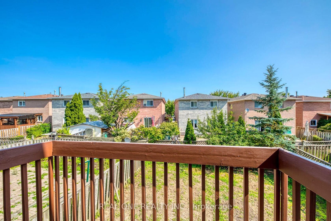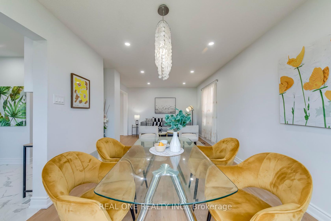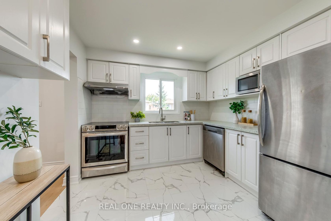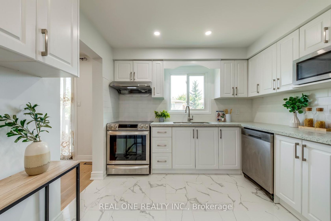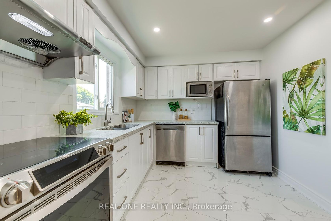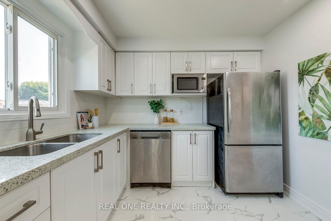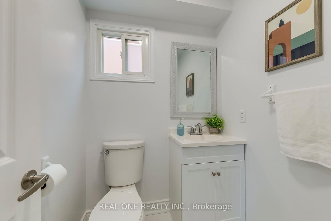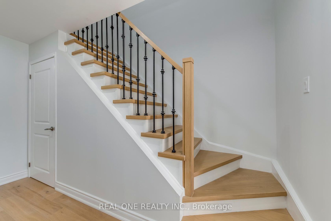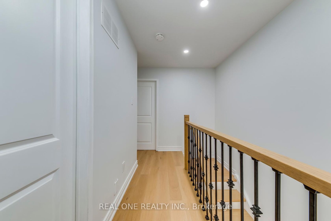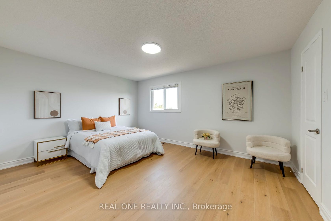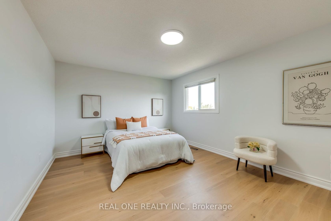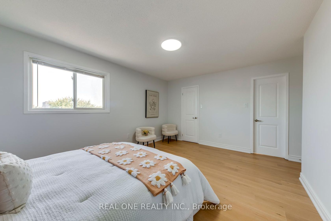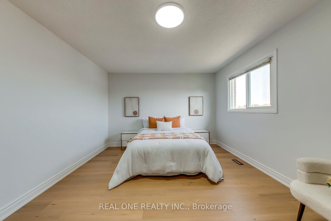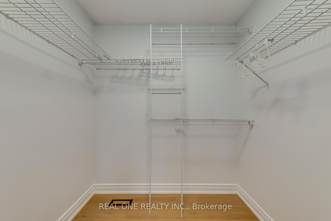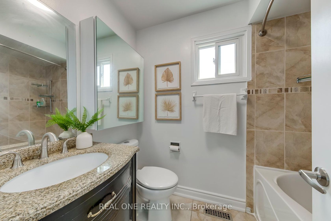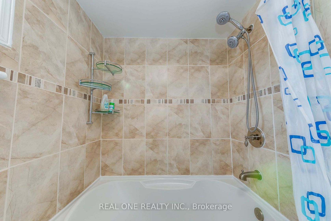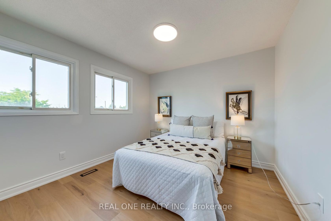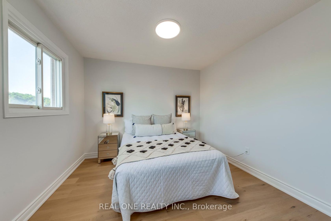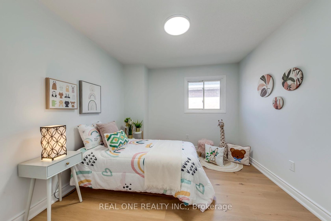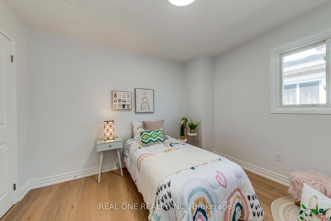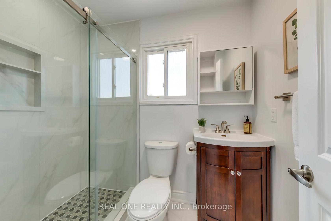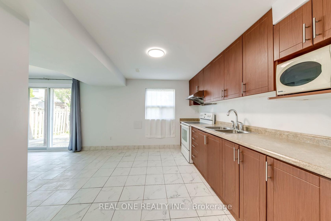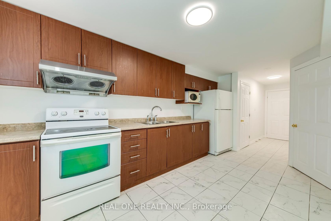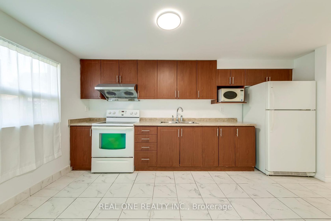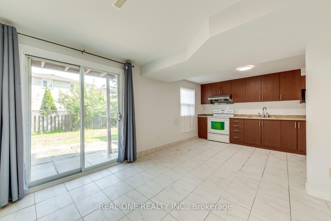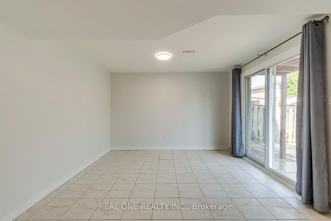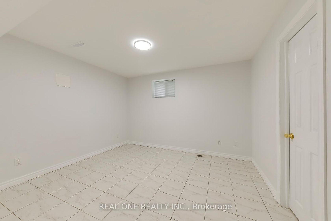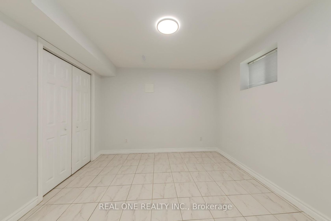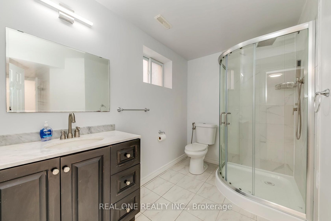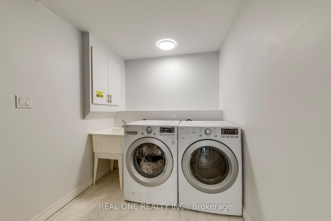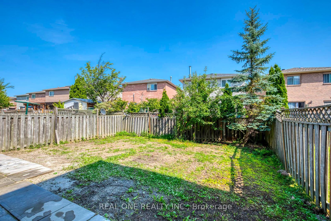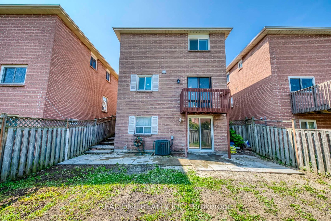5075 Rising Star Court, Hurontario, Mississauga (W12396346)
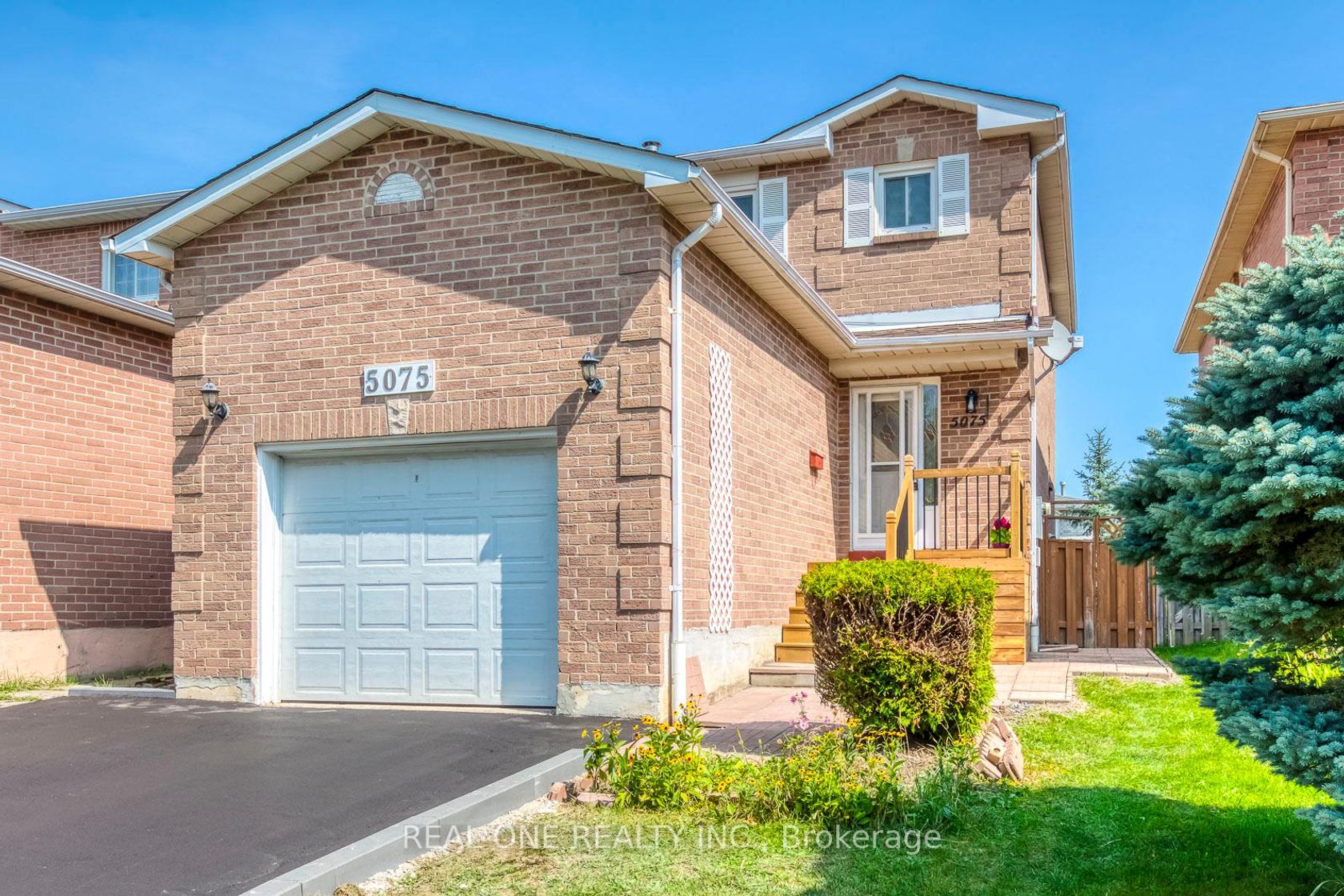
$1,099,000
5075 Rising Star Court
Hurontario
Mississauga
basic info
3 Bedrooms, 4 Bathrooms
Size: 1,500 sqft
Lot: 3,600 sqft
(32.34 ft X 111.31 ft)
MLS #: W12396346
Property Data
Taxes: $6,027.42 (2025)
Parking: 5 Attached
Virtual Tour
Detached in Hurontario, Mississauga, brought to you by Loree Meneguzzi
5 Elite Picks! Here Are 5 Reasons To Make This Home Your Own: 1. Generous Kitchen (Updated '20) Boasting Ample Cabinet & Counter Space, Granite Countertops, Classy Tile Backsplash & Stainless Steel Appliances. 2. Great Space in the Combined Living & Dining Area with Walk-Out to BBQ Deck, Plus Warm & Welcoming Family Room with Fireplace! 3. Updated Hardwood Staircase with Modern Railings ('25) Leads to 2nd Level with Stunning Updated 3pc Main Bath ('25) & 3 Good-Sized Bedrooms, with Primary Bedroom Featuring W/I Closet & 4pc Ensuite. 4. Bright & Airy Finished Walk-Out Basement Suite Boasting Open Concept Kitchen, Dining Area & Rec Room with Patio Door Walk-Out to Fully-Fenced Yard, Plus Generous 4th Bedroom, Full 3pc Bath (New Shower '25) & Laundry Area (with Separate Access from Main Level). 5. Fabulous Location on Quiet Court Nestled in Convenient Mississauga Neighbourhood within Walking Distance to Parks & Trails, Shopping & Amenities... Plus Just Minutes to Heartland Town Centre & Square One, and Quick Access to Hwys 403 & 401... a Commuter's Dream!! All This & More! Modern 2pc Powder Room (Updated '20) Completes the Main Level. Freshly Painted & Move In Ready! New Engineered Hardwood Flooring ('25) Thru Main & 2nd Level. New Ceramic Flooring ('25) Thru Main Hallway & Powder Room. Great Space in This Beautiful Detached Home with 1,546 Sq.Ft. of A/G Living Space Plus the Finished W/O Basement. Great Space in the Fully-Fenced Backyard with Patio Area. New Front Deck '25. New Driveway Just Completed (with Room for 4 Cars)! New Garage Door '22.
Listed by REAL ONE REALTY INC..
 Brought to you by your friendly REALTORS® through the MLS® System, courtesy of Brixwork for your convenience.
Brought to you by your friendly REALTORS® through the MLS® System, courtesy of Brixwork for your convenience.
Disclaimer: This representation is based in whole or in part on data generated by the Brampton Real Estate Board, Durham Region Association of REALTORS®, Mississauga Real Estate Board, The Oakville, Milton and District Real Estate Board and the Toronto Real Estate Board which assumes no responsibility for its accuracy.
Want To Know More?
Contact Loree now to learn more about this listing, or arrange a showing.
specifications
| type: | Detached |
| style: | 2-Storey |
| taxes: | $6,027.42 (2025) |
| bedrooms: | 3 |
| bathrooms: | 4 |
| frontage: | 32.34 ft |
| lot: | 3,600 sqft |
| sqft: | 1,500 sqft |
| parking: | 5 Attached |
