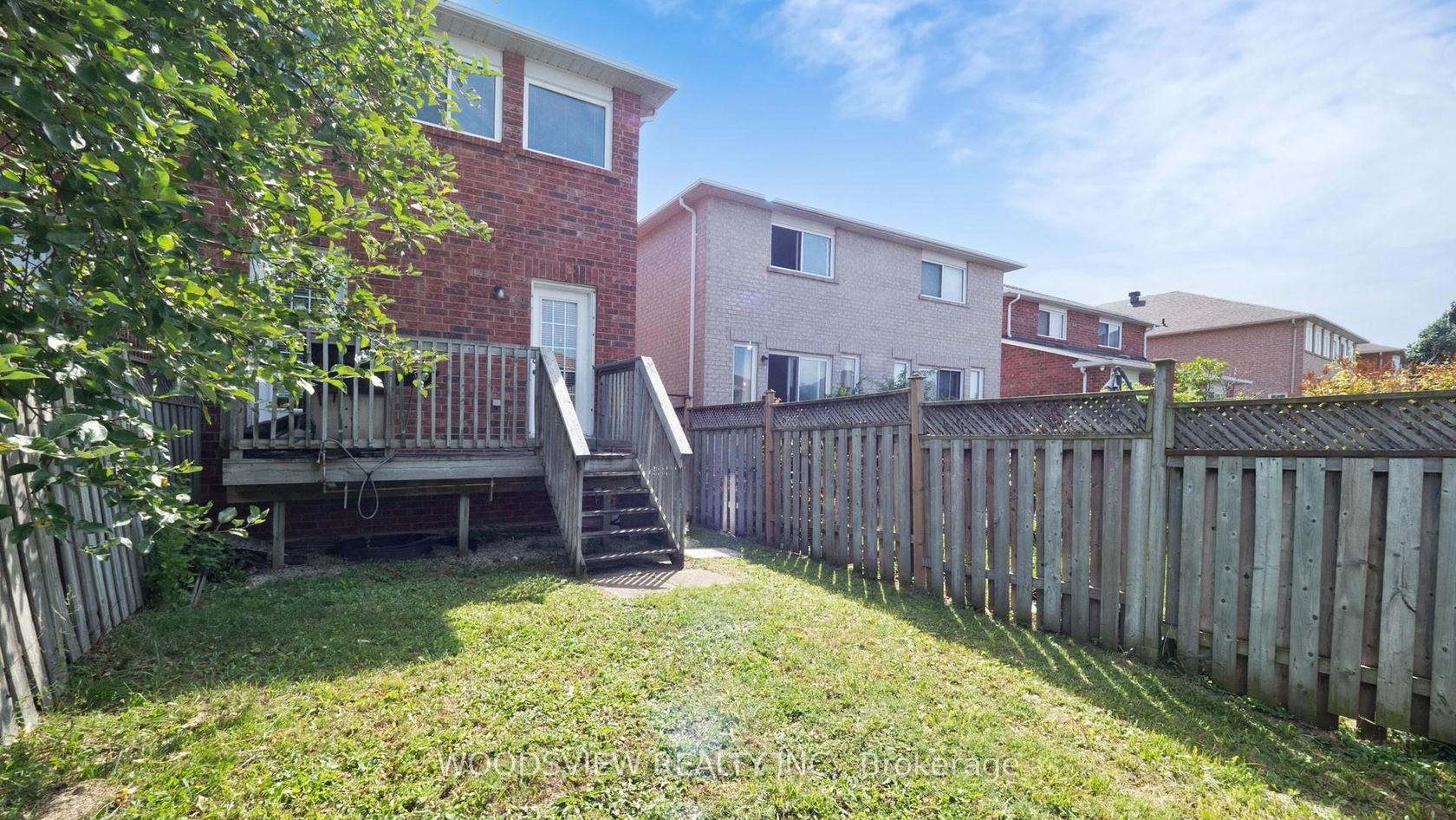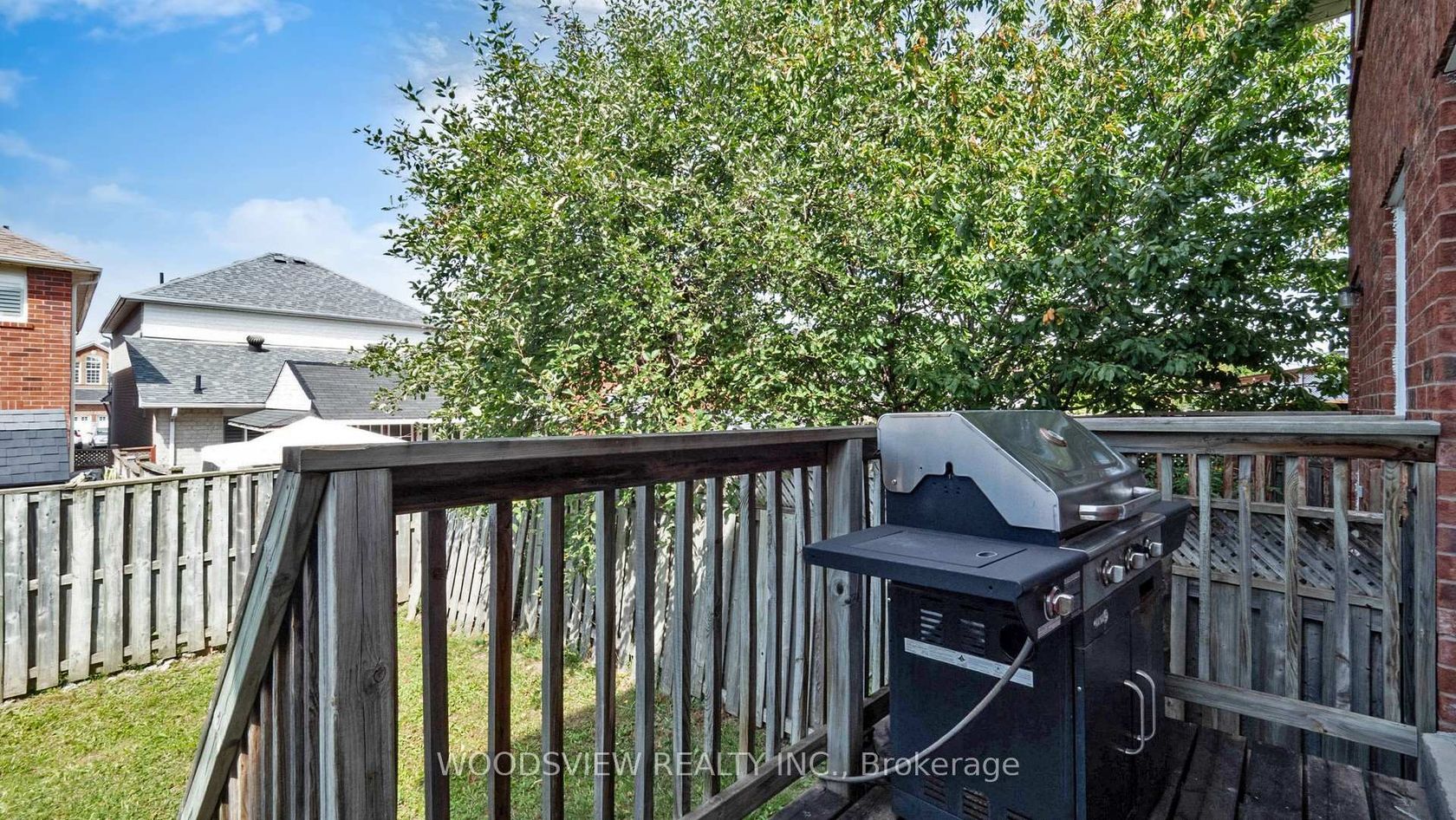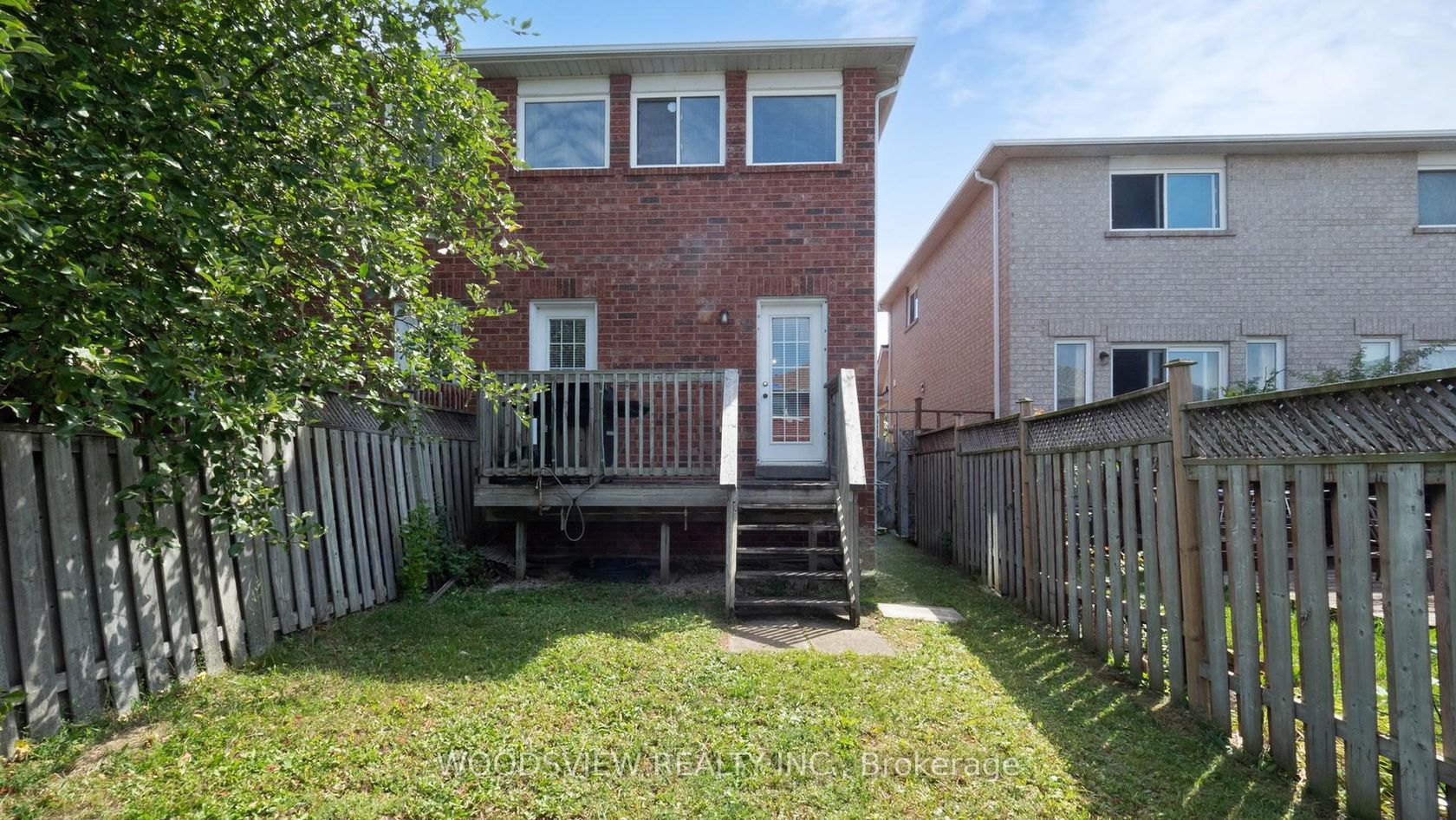1171 Foxglove Place, East Credit, Mississauga (W12396915)

$899,000
1171 Foxglove Place
East Credit
Mississauga
basic info
3 Bedrooms, 3 Bathrooms
Size: 1,500 sqft
Lot: 2,298 sqft
(20.04 ft X 114.99 ft)
MLS #: W12396915
Property Data
Built: 1630
Taxes: $5,613.88 (2025)
Parking: 3 Attached
Virtual Tour
Semi-Detached in East Credit, Mississauga, brought to you by Loree Meneguzzi
Welcome to this bright and spacious 2-storey, 3-bedroom semi-detached home, located in the highly sought-after Heartland area of Mississauga. Perfectly situated just steps from major grocery stores, top shopping centres, golf courses, excellent schools, and scenic parks this home offers unmatched convenience for modern living.With quick access to Highways 401, 403, 410, and 407, commuting and travel are a breeze.The open-concept main floor features a family room, kitchen with breakfast bar, and walk-out to a deck and fenced backyard, perfect for entertaining. Upstairs, the generous primary bedroom includes a walk-in closet and 4-piece ensuite, with two additional spacious bedrooms and a second full bathroom completing the level. Additional highlights include direct garage access to the home, an unfinished basement with potential to customize, and updated furnace, central air, and humidifier,thermostat (2023). A must-see home in a prime location!
Listed by WOODSVIEW REALTY INC..
 Brought to you by your friendly REALTORS® through the MLS® System, courtesy of Brixwork for your convenience.
Brought to you by your friendly REALTORS® through the MLS® System, courtesy of Brixwork for your convenience.
Disclaimer: This representation is based in whole or in part on data generated by the Brampton Real Estate Board, Durham Region Association of REALTORS®, Mississauga Real Estate Board, The Oakville, Milton and District Real Estate Board and the Toronto Real Estate Board which assumes no responsibility for its accuracy.
Want To Know More?
Contact Loree now to learn more about this listing, or arrange a showing.
specifications
| type: | Semi-Detached |
| style: | 2-Storey |
| taxes: | $5,613.88 (2025) |
| bedrooms: | 3 |
| bathrooms: | 3 |
| frontage: | 20.04 ft |
| lot: | 2,298 sqft |
| sqft: | 1,500 sqft |
| parking: | 3 Attached |






































