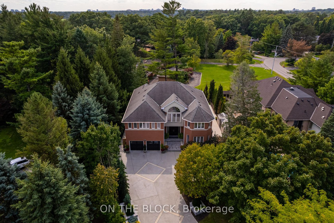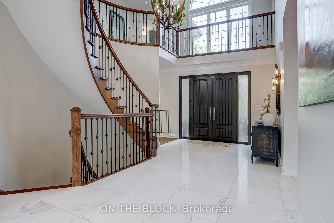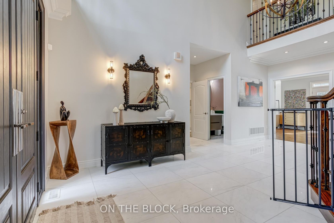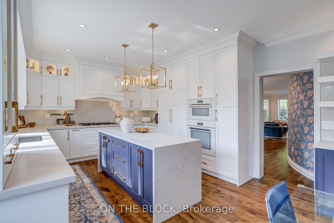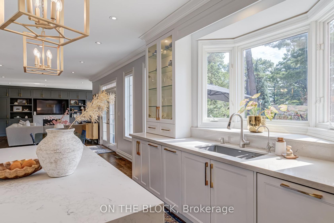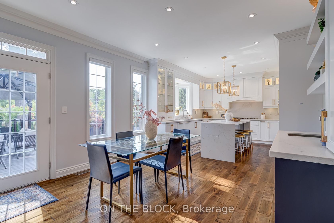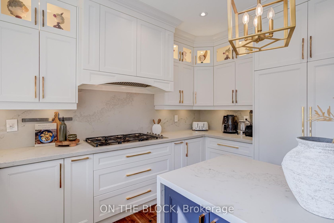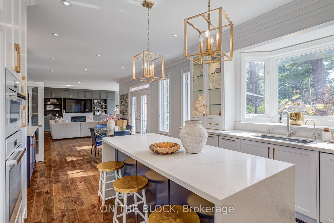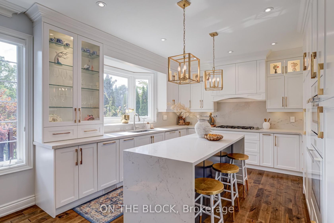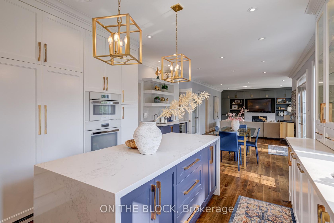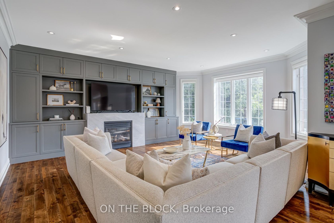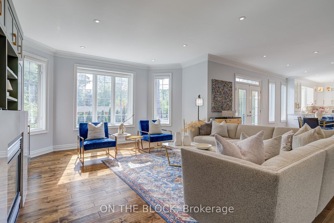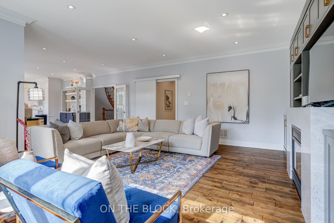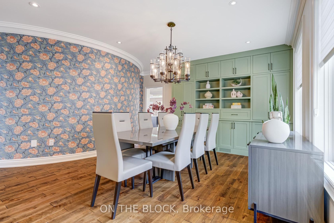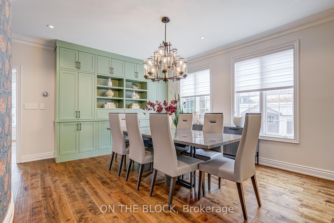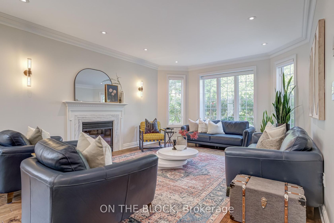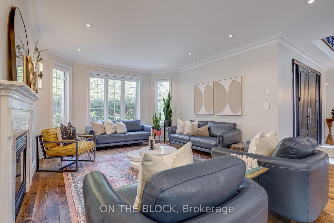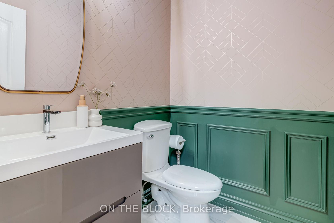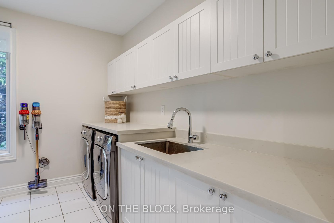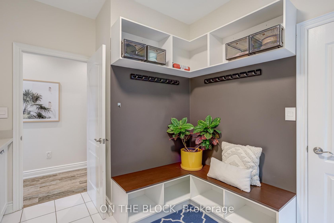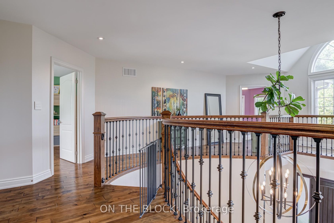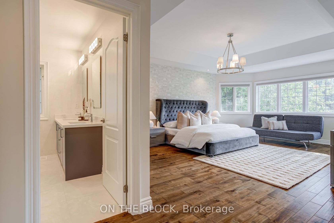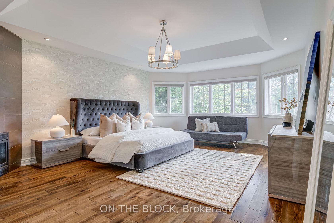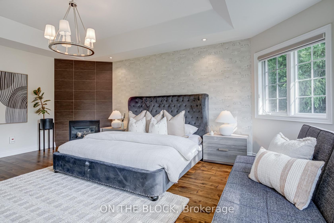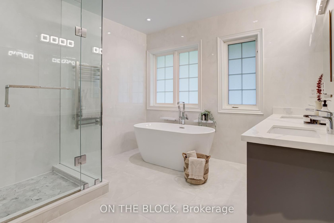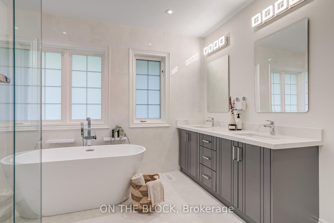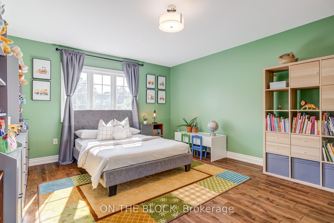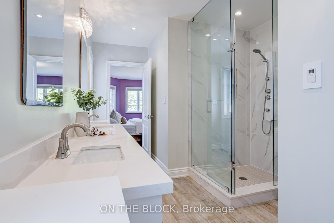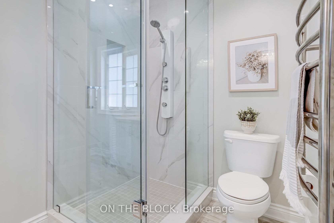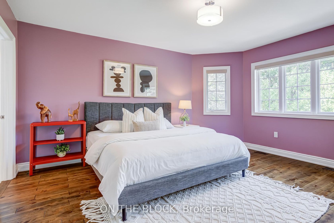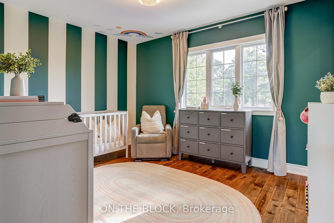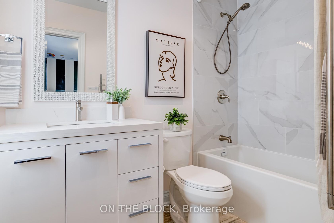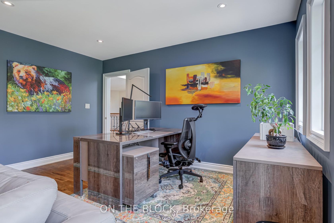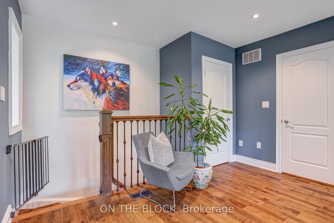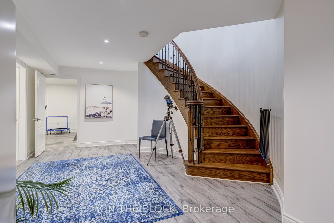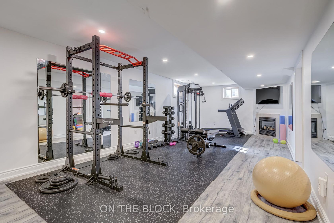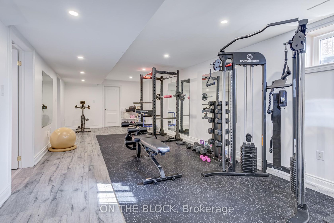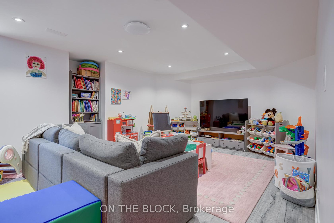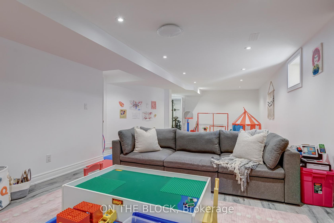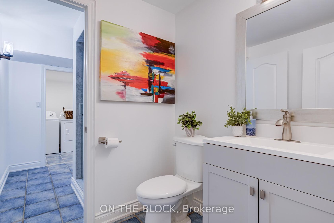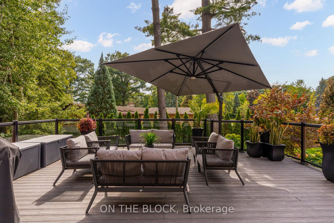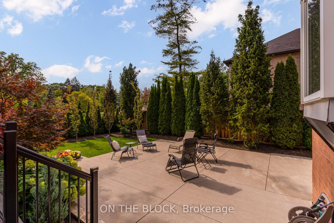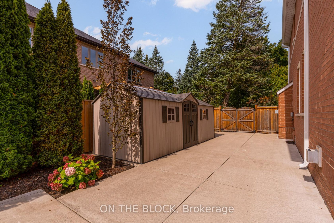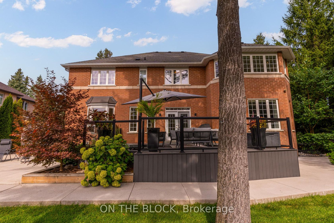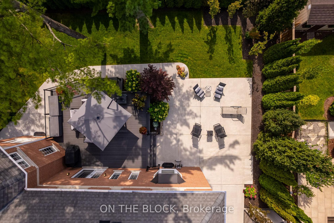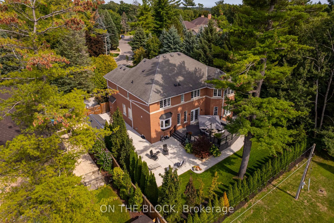2212 Oneida Court, Erindale, Mississauga (W12398215)

$2,999,999
2212 Oneida Court
Erindale
Mississauga
basic info
5 Bedrooms, 5 Bathrooms
Size: 3,500 sqft
Lot: 8,942 sqft
(69.19 ft X 129.24 ft)
MLS #: W12398215
Property Data
Built: 1630
Taxes: $18,278.72 (2025)
Parking: 10 Built-In
Virtual Tour
Detached in Erindale, Mississauga, brought to you by Loree Meneguzzi
Step into this stunning custom-built 5-bedroom, 5-bathroom home, perfectly positioned on a quiet court with lots of privacy. Almost 6,000 sq. ft. of thoughtfully designed living space offers comfort, style, and privacy for the whole family. The heart of the home is the entertainers kitchen with top-of-the-line Miele appliances, waterfall island, and a convenient coffee bar, overlooking the beautifully landscaped backyard. Floor-to-ceiling custom cabinetry in the family and dining rooms adds elegance and functionality, while four gas fireplaces create warmth throughout. Upstairs, the primary suite features a luxurious five-piece ensuite, and a semi-ensuite connects two additional bedrooms. A second staircase provides easy access to the upper level, and the finished basement adds versatile space for recreation or work. The home is filled with natural light in every room, boasts spacious layouts, and includes a large mudroom, extensive closet and storage space, and generous driveway parking for 10+ vehicles. The beautifully landscaped front and back yards create a private oasis, complete with mature trees, custom stone planters, and a large backyard shed. Nestled on a quiet cul-de-sac, the home offers winding streets, walking and biking paths, and easy access to schools, parks, recreation, shopping, and Port Credit.
Listed by ON THE BLOCK.
 Brought to you by your friendly REALTORS® through the MLS® System, courtesy of Brixwork for your convenience.
Brought to you by your friendly REALTORS® through the MLS® System, courtesy of Brixwork for your convenience.
Disclaimer: This representation is based in whole or in part on data generated by the Brampton Real Estate Board, Durham Region Association of REALTORS®, Mississauga Real Estate Board, The Oakville, Milton and District Real Estate Board and the Toronto Real Estate Board which assumes no responsibility for its accuracy.
Want To Know More?
Contact Loree now to learn more about this listing, or arrange a showing.
specifications
| type: | Detached |
| style: | 2-Storey |
| taxes: | $18,278.72 (2025) |
| bedrooms: | 5 |
| bathrooms: | 5 |
| frontage: | 69.19 ft |
| lot: | 8,942 sqft |
| sqft: | 3,500 sqft |
| parking: | 10 Built-In |
