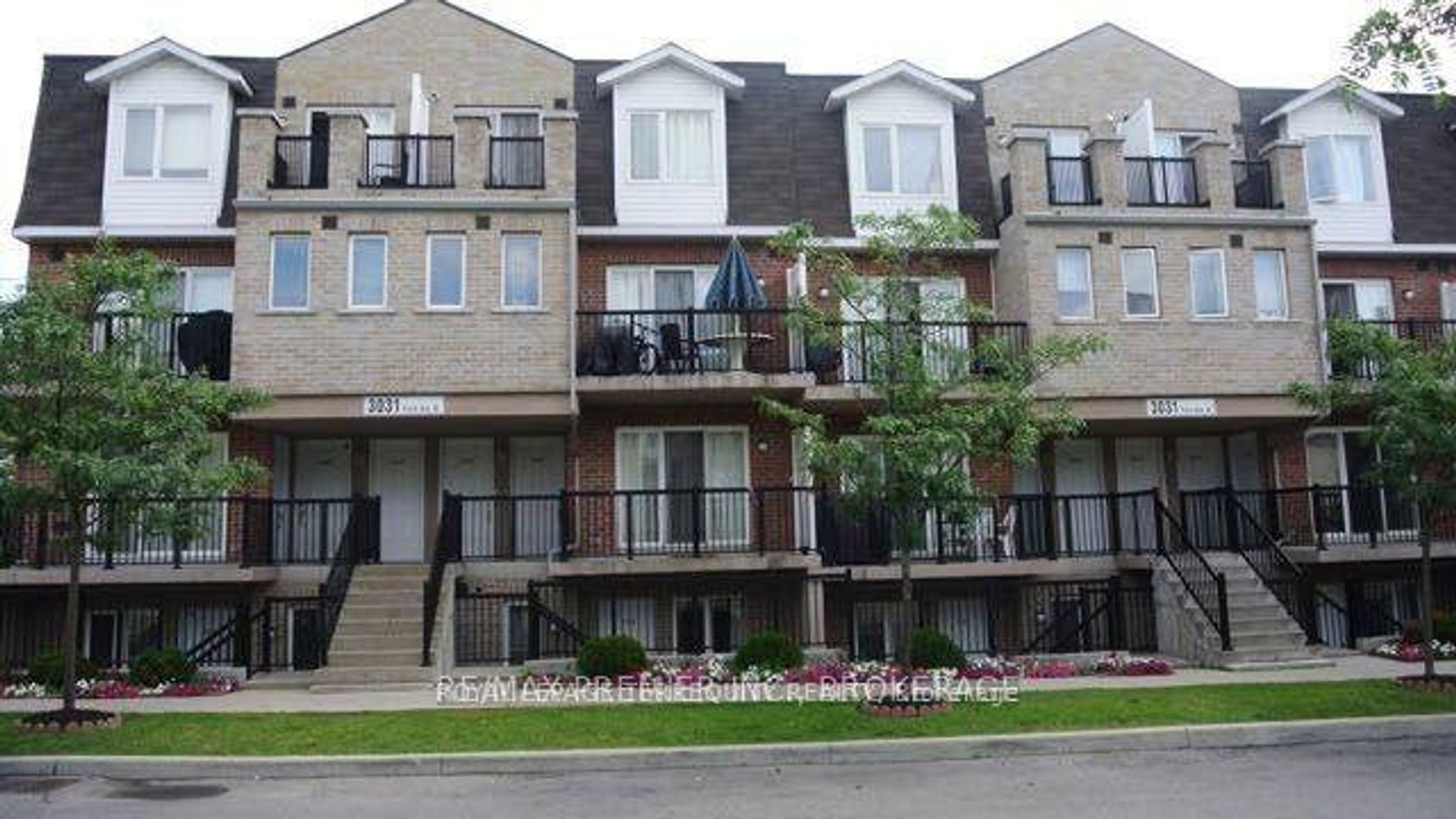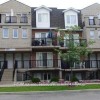1024 - 3041 Finch Avenue W, Humbermede, Toronto (W12398763)

$699,999
1024 - 3041 Finch Avenue W
Humbermede
Toronto
basic info
2 Bedrooms, 2 Bathrooms
Size: 800 sqft
MLS #: W12398763
Property Data
Taxes: $2,020.95 (2025)
Levels: 1
Townhouse in Humbermede, Toronto, brought to you by Loree Meneguzzi
Bright & Spacious Townhouse in Harmony Village! Welcome to this well-maintained 2-bedroom + den, 2-bathroom townhouse located in a quiet, family-friendly complex in Harmony Village. This open-concept home offers a functional layout, perfect for families, first-time buyers, or investors. Enjoy two separate walk-outs to a private backyard and private front yard, ideal for outdoor relaxing or entertaining. The den offers flexible use as a home office, guest room, or potential third bedroom. Features include stainless steel appliances, ensuite laundry, and a generously sized primary bedroom with a walk-in closet and semi-ensuite 4-piece bathroom. Conveniently located close to TTC, shopping, schools, and parks, with low maintenance fees and a welcoming community atmosphere. A must-see come take a look and make it yours!
Listed by ROYAL LEPAGE TERREQUITY REALTY.
 Brought to you by your friendly REALTORS® through the MLS® System, courtesy of Brixwork for your convenience.
Brought to you by your friendly REALTORS® through the MLS® System, courtesy of Brixwork for your convenience.
Disclaimer: This representation is based in whole or in part on data generated by the Brampton Real Estate Board, Durham Region Association of REALTORS®, Mississauga Real Estate Board, The Oakville, Milton and District Real Estate Board and the Toronto Real Estate Board which assumes no responsibility for its accuracy.
Want To Know More?
Contact Loree now to learn more about this listing, or arrange a showing.
specifications
| type: | Townhouse |
| building: | 3041 W Finch Avenue W, Toronto |
| style: | Stacked Townhouse |
| taxes: | $2,020.95 (2025) |
| maintenance: | $390.00 |
| bedrooms: | 2 |
| bathrooms: | 2 |
| levels: | 1 storeys |
| sqft: | 800 sqft |
| parking: | 1 Underground |








