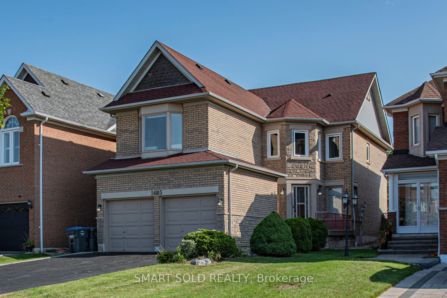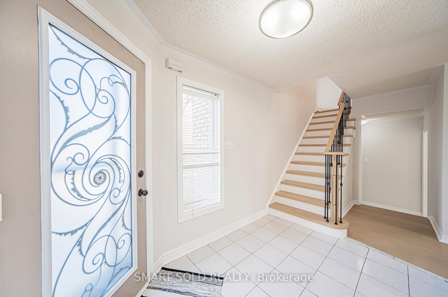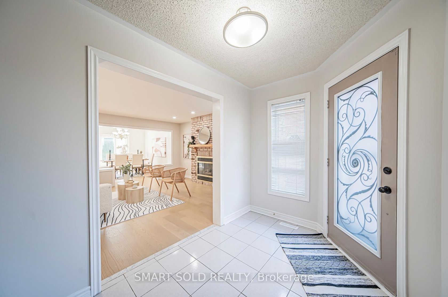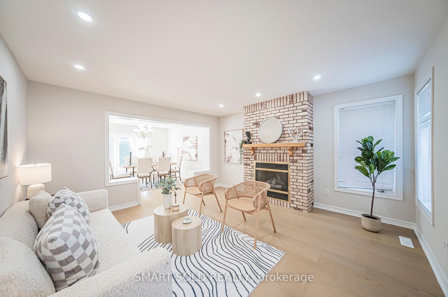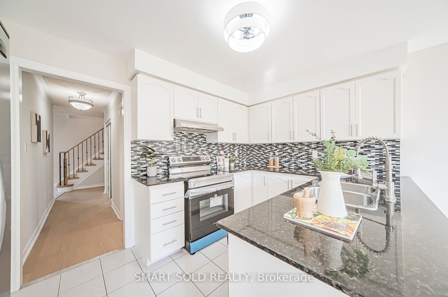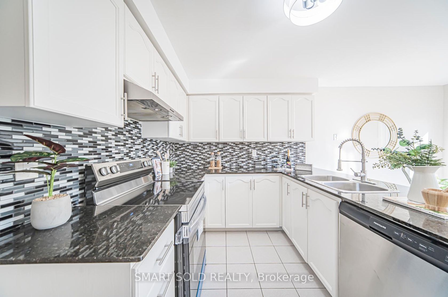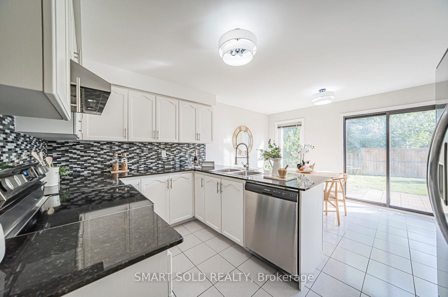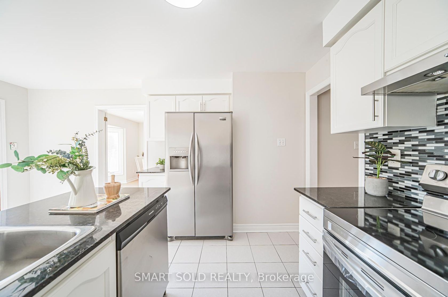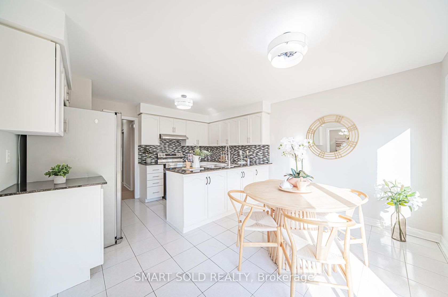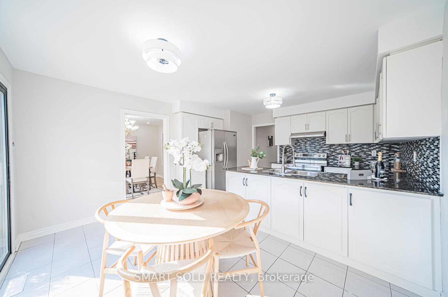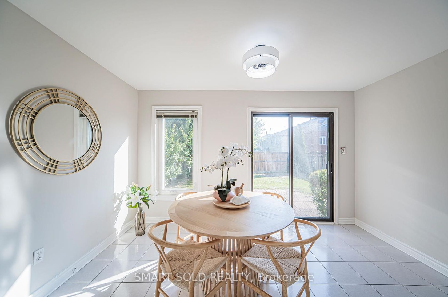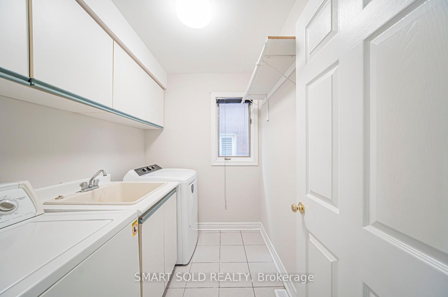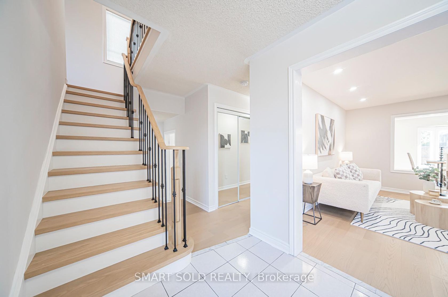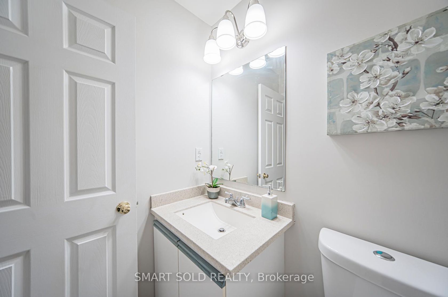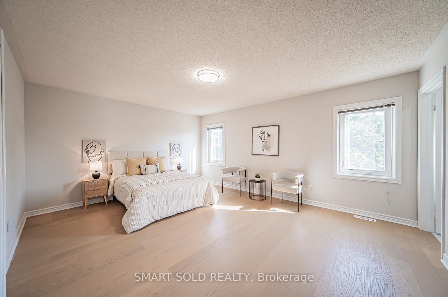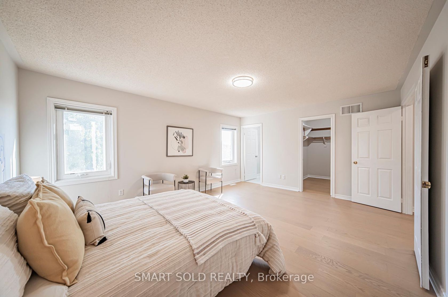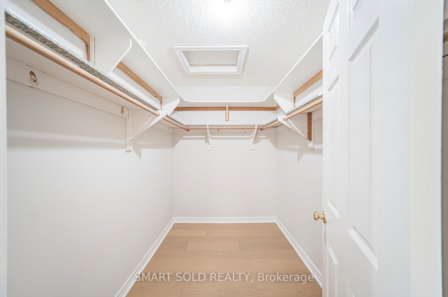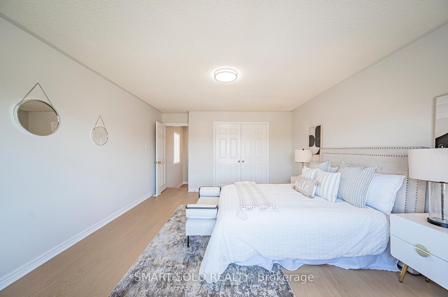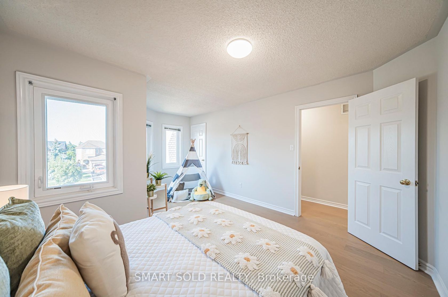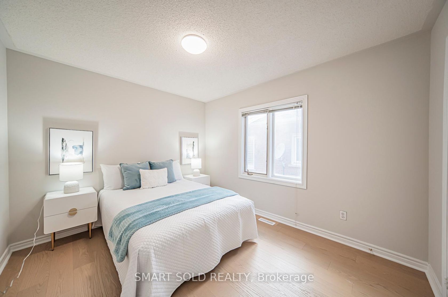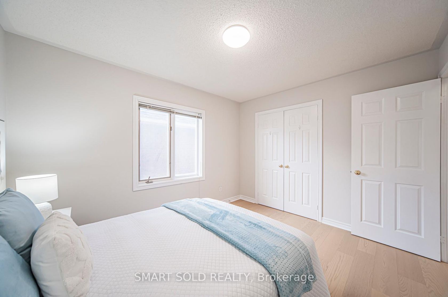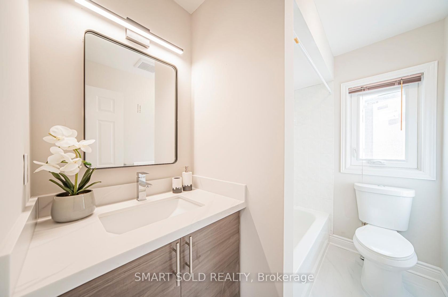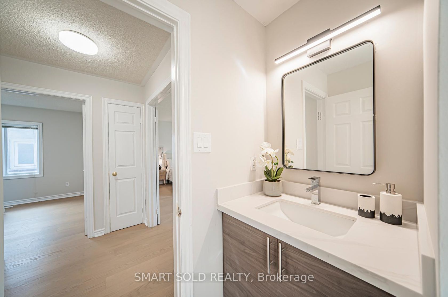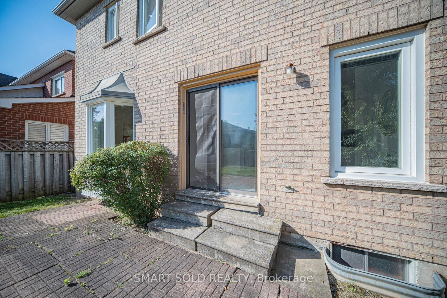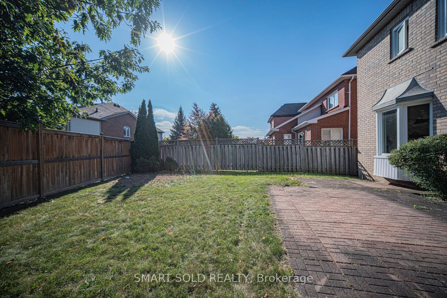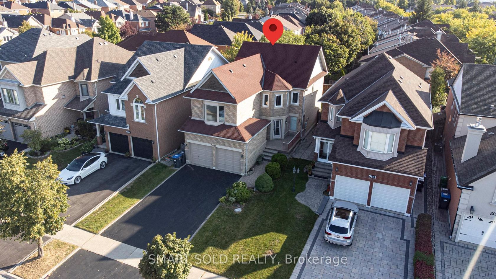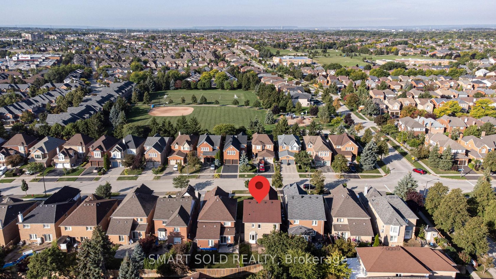5685 Bell Harbour Drive, Central Erin Mills, Mississauga (W12402018)
$1,299,000
5685 Bell Harbour Drive
Central Erin Mills
Mississauga
basic info
4 Bedrooms, 3 Bathrooms
Size: 2,000 sqft
Lot: 4,736 sqft
(36.09 ft X 131.23 ft)
MLS #: W12402018
Property Data
Built: 3150
Taxes: $8,002.11 (2025)
Parking: 6 Attached
Detached in Central Erin Mills, Mississauga, brought to you by Loree Meneguzzi
Move-In Ready! Modern, Fully Upgraded Home in Prime Central Erin Mills! Top-Ranked John Fraser Secondary School (20/746 in 2023) & Gonzaga Secondary School. Builder-Installed Separate Side Entrance Is A Bonus. Rarely Found Practical Layout. Spacious Living Room Flows Seamlessly Into A Bright Dining Area With Large Bay Windows. Kitchen Features S/S Appliances, Freshly Painted Cabinetry And Granite Countertop. A Breakfast Area With Big Patio Doors Stepping To Backyard. 4 Large Bedrooms Upstairs, Including A Primary Suite With Newly Renovated 3-Pc Ensuite And Walk-In Closet. An Oversized 2nd Bedroom And The Other Two Are Filled With Natural Light, Big Closets, And A 4-Pc Bath. Just Steps Away From Schools, Parks, Hospital, Shops, Streetsville GO, And Quick Access To Hwy 401/403. This Home Is Truly Turn-Key And Move-In Ready! Don't Miss It!
Listed by SMART SOLD REALTY.
 Brought to you by your friendly REALTORS® through the MLS® System, courtesy of Brixwork for your convenience.
Brought to you by your friendly REALTORS® through the MLS® System, courtesy of Brixwork for your convenience.
Disclaimer: This representation is based in whole or in part on data generated by the Brampton Real Estate Board, Durham Region Association of REALTORS®, Mississauga Real Estate Board, The Oakville, Milton and District Real Estate Board and the Toronto Real Estate Board which assumes no responsibility for its accuracy.
Want To Know More?
Contact Loree now to learn more about this listing, or arrange a showing.
specifications
| type: | Detached |
| style: | 2-Storey |
| taxes: | $8,002.11 (2025) |
| bedrooms: | 4 |
| bathrooms: | 3 |
| frontage: | 36.09 ft |
| lot: | 4,736 sqft |
| sqft: | 2,000 sqft |
| parking: | 6 Attached |
