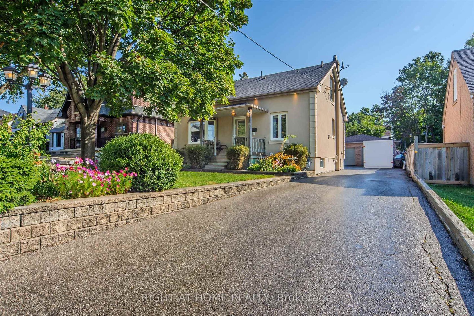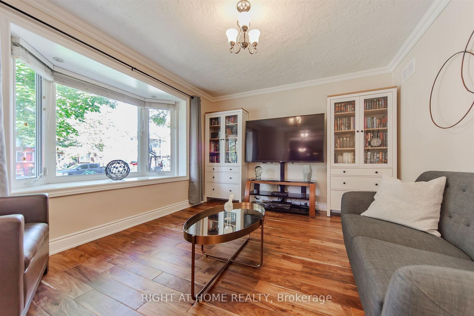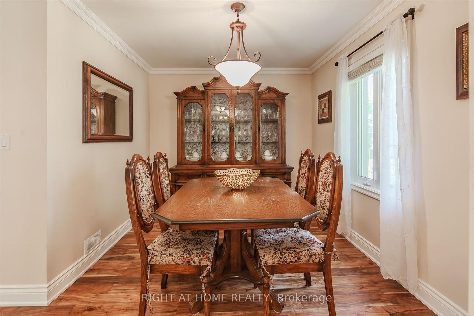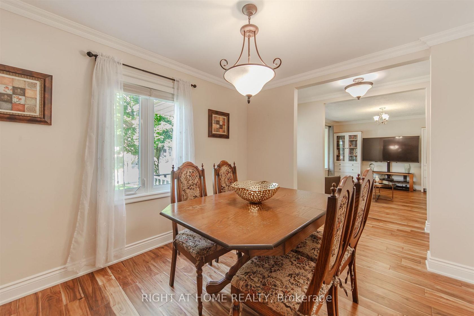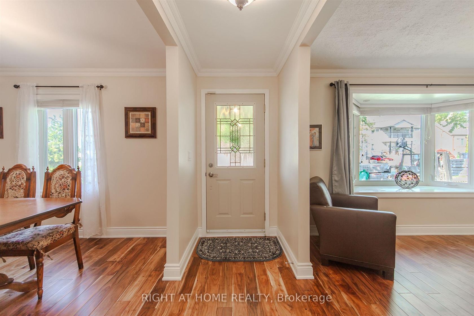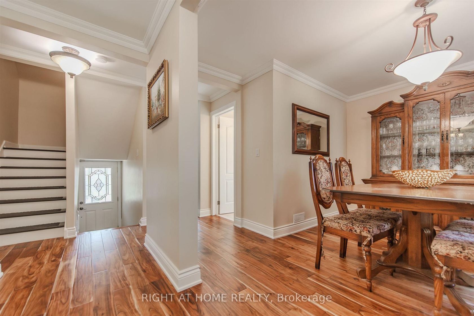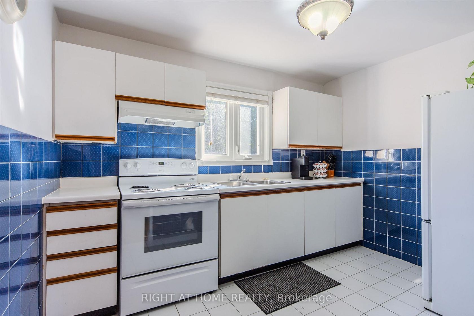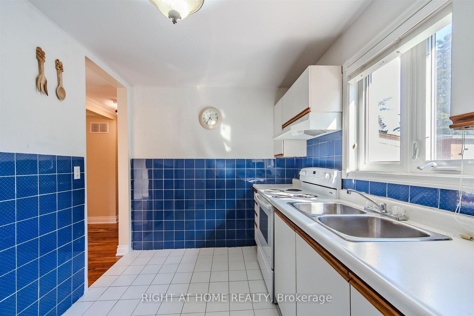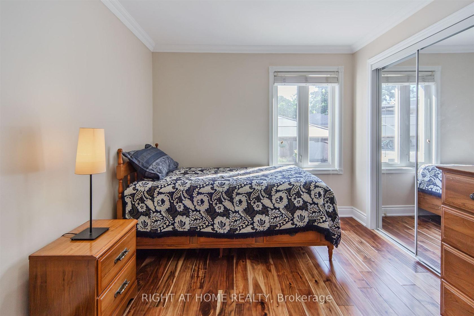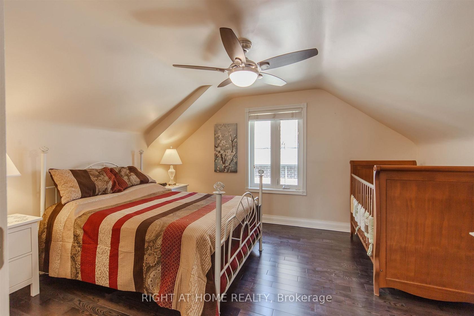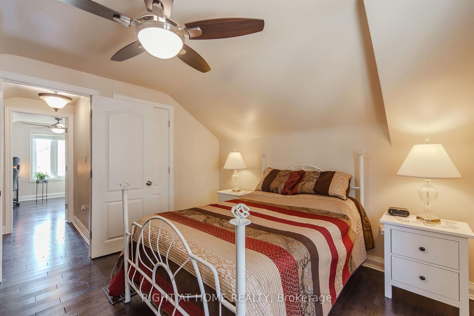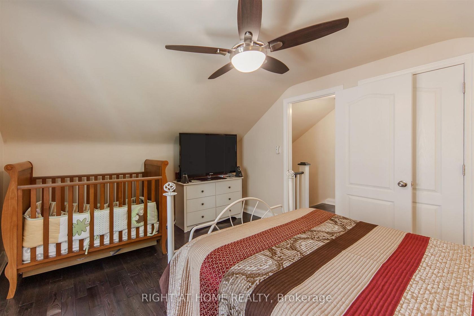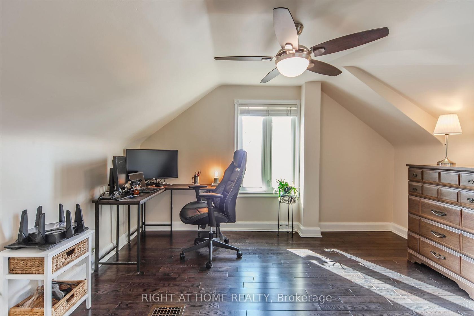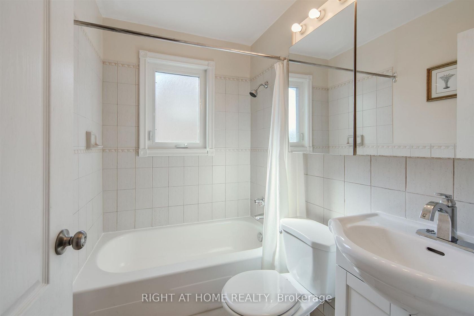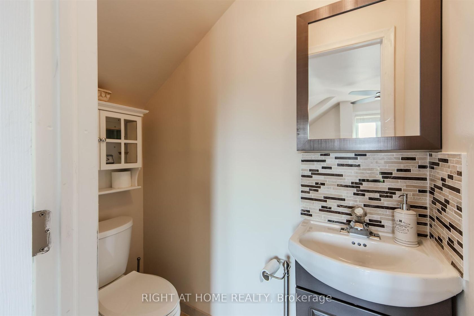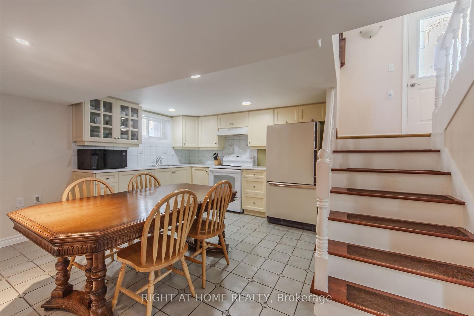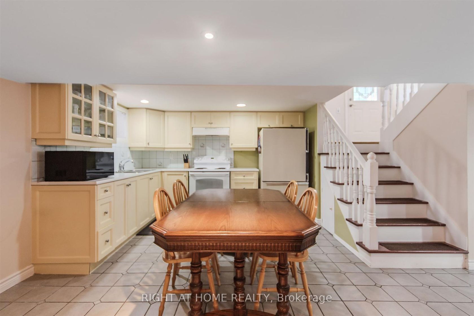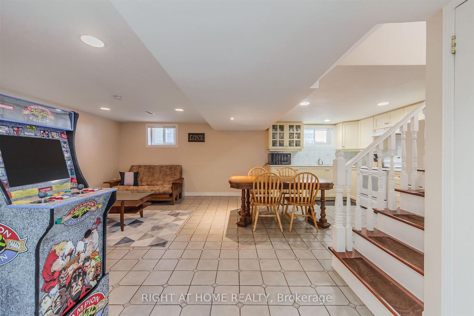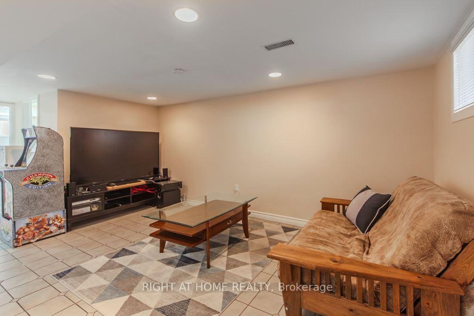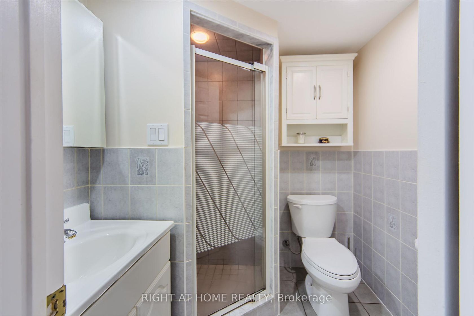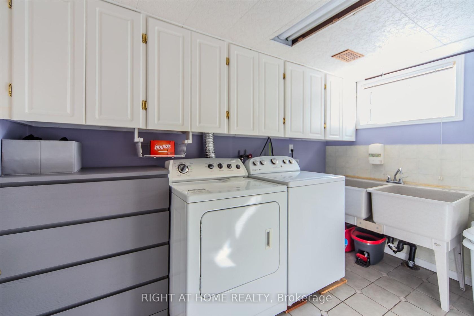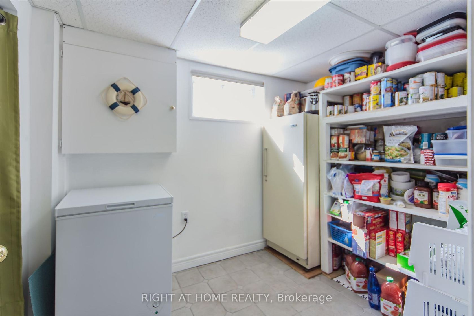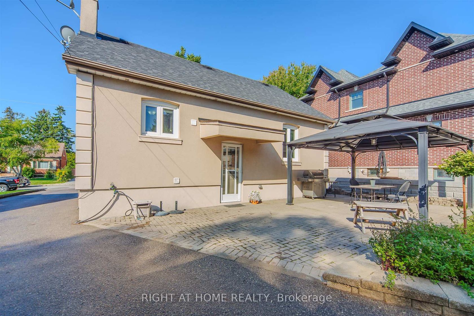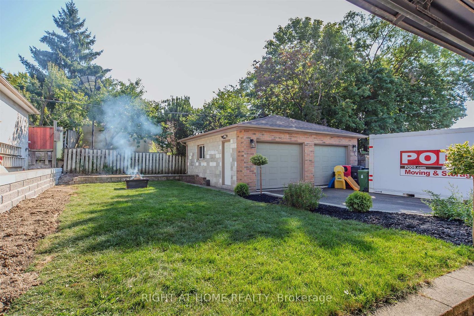7 Adele Avenue, CFB, Toronto (W12402995)
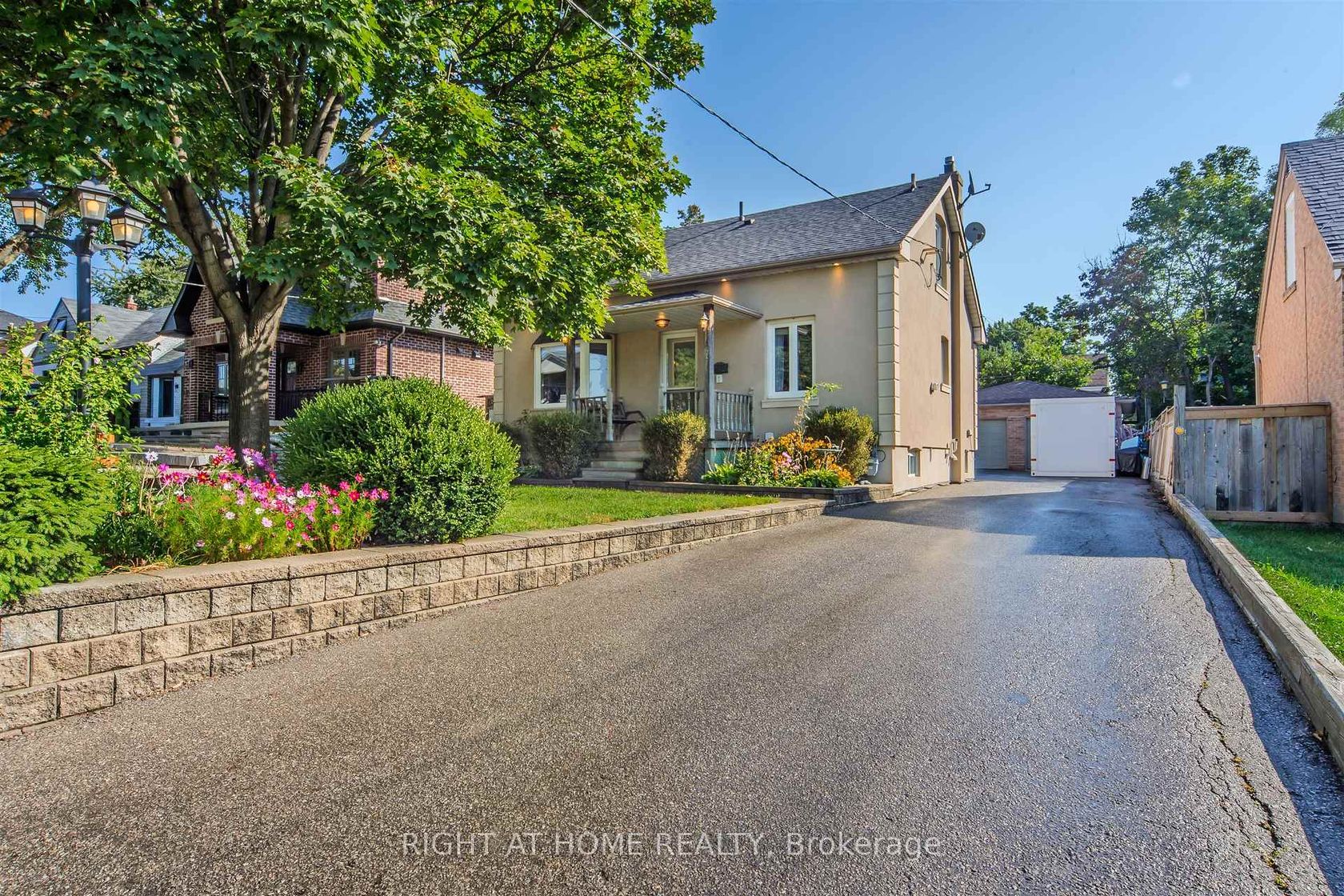
$949,000
7 Adele Avenue
CFB
Toronto
basic info
3 Bedrooms, 3 Bathrooms
Size: 1,100 sqft
Lot: 6,000 sqft
(50.00 ft X 120.00 ft)
MLS #: W12402995
Property Data
Built: 5199
Taxes: $3,928.81 (2025)
Parking: 10 Detached
Virtual Tour
Detached in CFB, Toronto, brought to you by Loree Meneguzzi
**Charming 1.5-Storey Detached Home With 2-Car Garage!** Ideally located minutes from transit and Hwys 400 & 401, this home offers a perfect blend of updates and convenience. The main floor features acacia hardwood (2022), crown moulding, newer doors, and an updated 4-pc bath (2022) with marble floors. The living and dining rooms are spacious and soak in the natural light. The bright kitchen on the main floor boasts a new stove (2022-never used). Two of the 3 bedrooms, including the primary, are located on the 2nd floor. The primary bedroom includes a private 2-pc ensuite (not usually available with this style of home) with storage, a double closet, and ceiling fans with remotes. The finished basement provides excellent flexibility with a potential in-law suite, complete with a spacious kitchen, an open concept design including a 3-peice bath, large pantry and utility room. Pot lights, ceramic flooring, and appliances complete the suite space. Enjoy the convenience of a **large detached 2-car garage** (1 auto door), on-demand hot water heater (owned), and additional parking (up to 10 cars in total), sprinkler system, separate electric panel in the garage, a private lot with a brand new retaining wall on the north side (a 30K+ value). Come visit this wonderful family-friendly home that is not only versatile but filled with modern upgrades in a prime location!
Listed by RIGHT AT HOME REALTY.
 Brought to you by your friendly REALTORS® through the MLS® System, courtesy of Brixwork for your convenience.
Brought to you by your friendly REALTORS® through the MLS® System, courtesy of Brixwork for your convenience.
Disclaimer: This representation is based in whole or in part on data generated by the Brampton Real Estate Board, Durham Region Association of REALTORS®, Mississauga Real Estate Board, The Oakville, Milton and District Real Estate Board and the Toronto Real Estate Board which assumes no responsibility for its accuracy.
Want To Know More?
Contact Loree now to learn more about this listing, or arrange a showing.
specifications
| type: | Detached |
| style: | 1 1/2 Storey |
| taxes: | $3,928.81 (2025) |
| bedrooms: | 3 |
| bathrooms: | 3 |
| frontage: | 50.00 ft |
| lot: | 6,000 sqft |
| sqft: | 1,100 sqft |
| parking: | 10 Detached |
