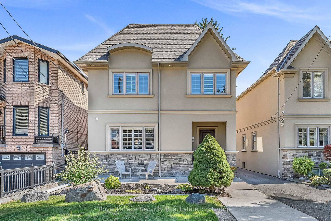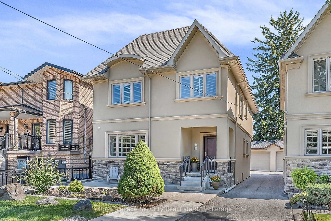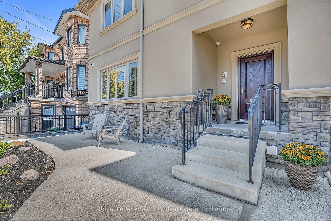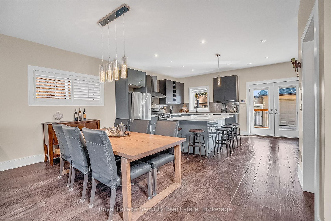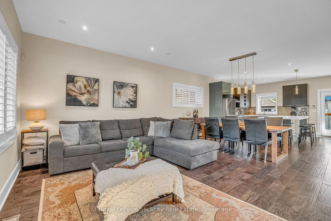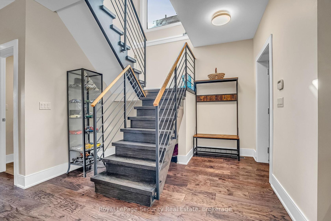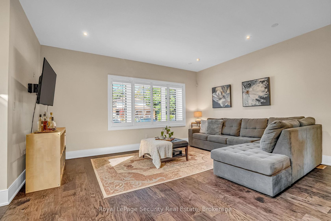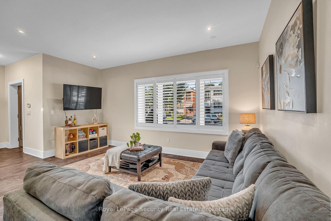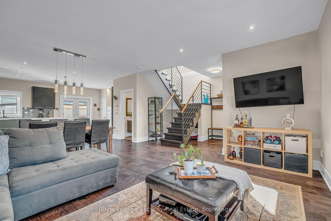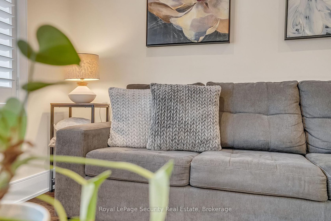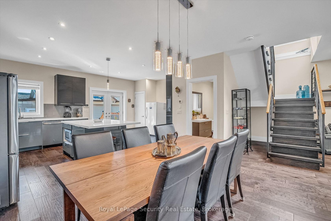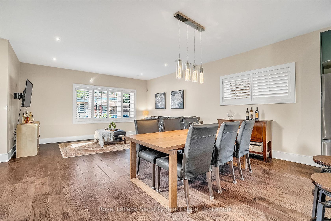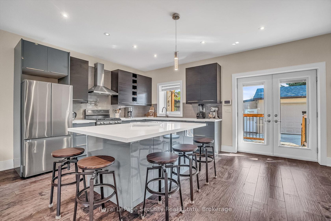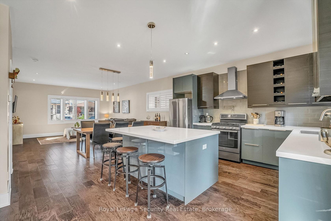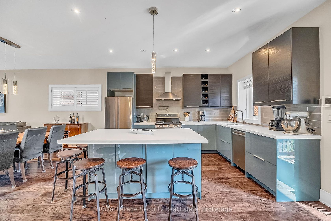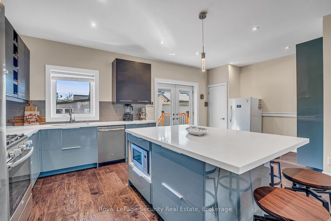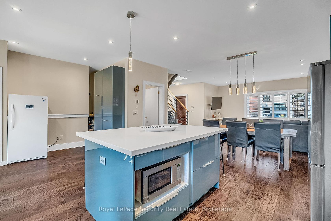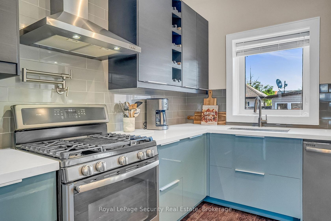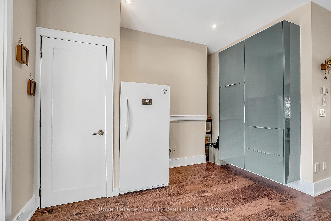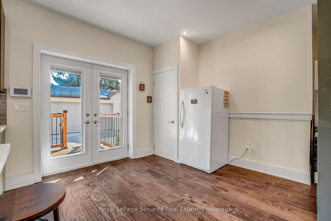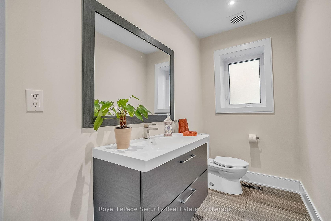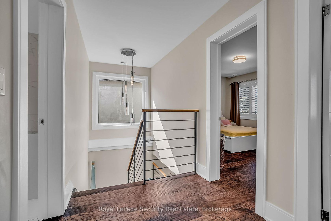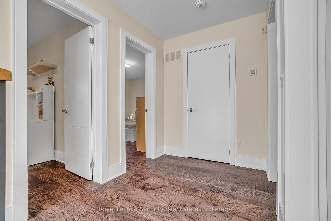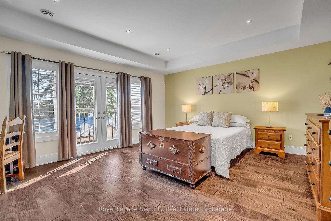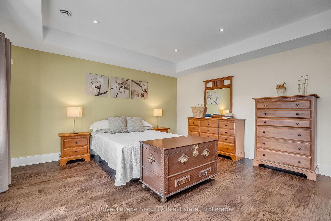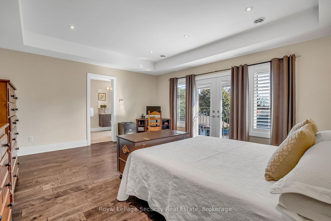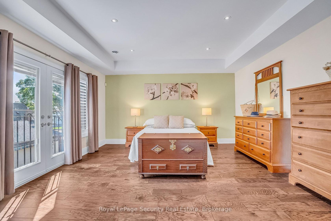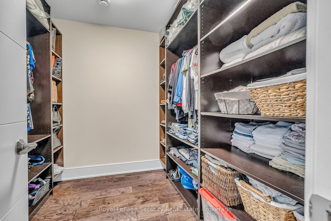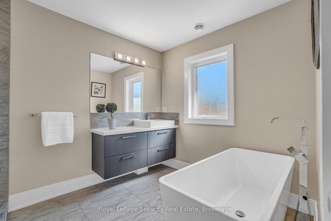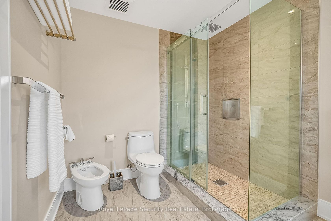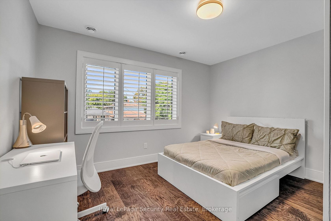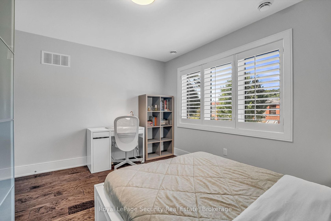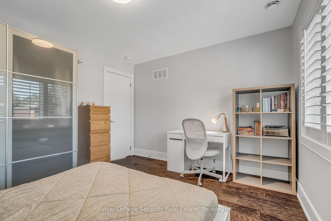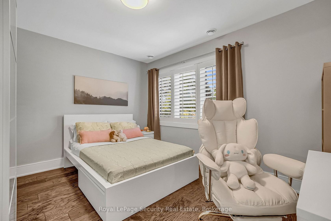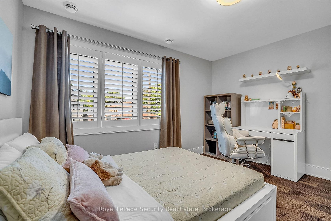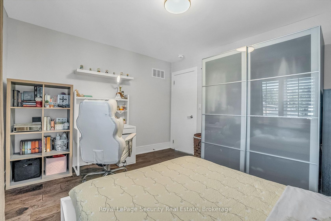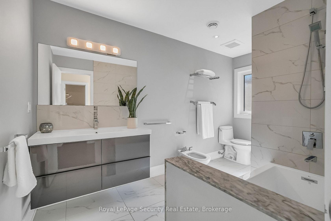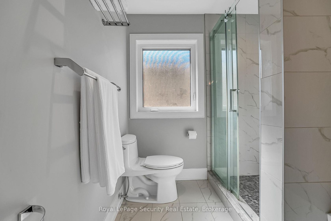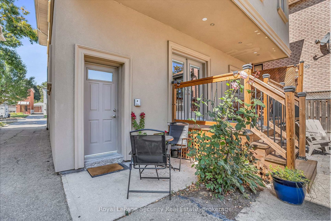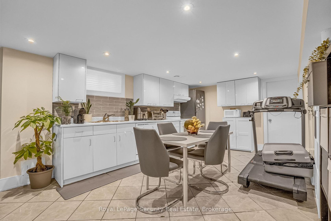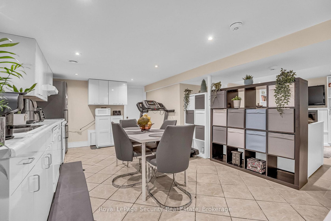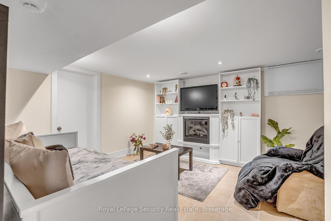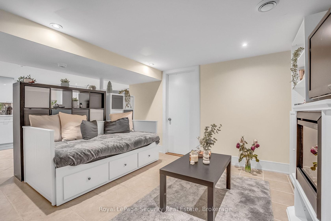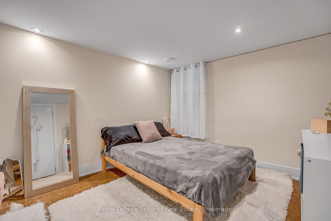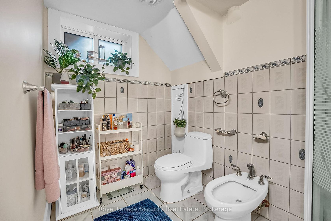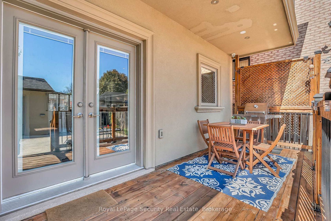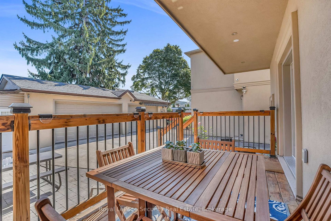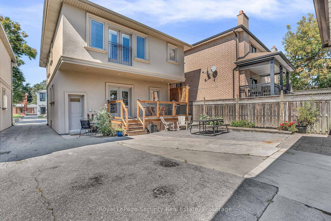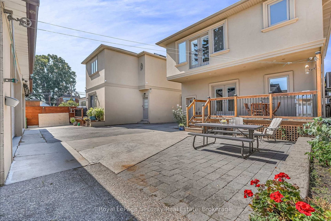7 Avalon Avenue, Smythe, Toronto (W12403069)
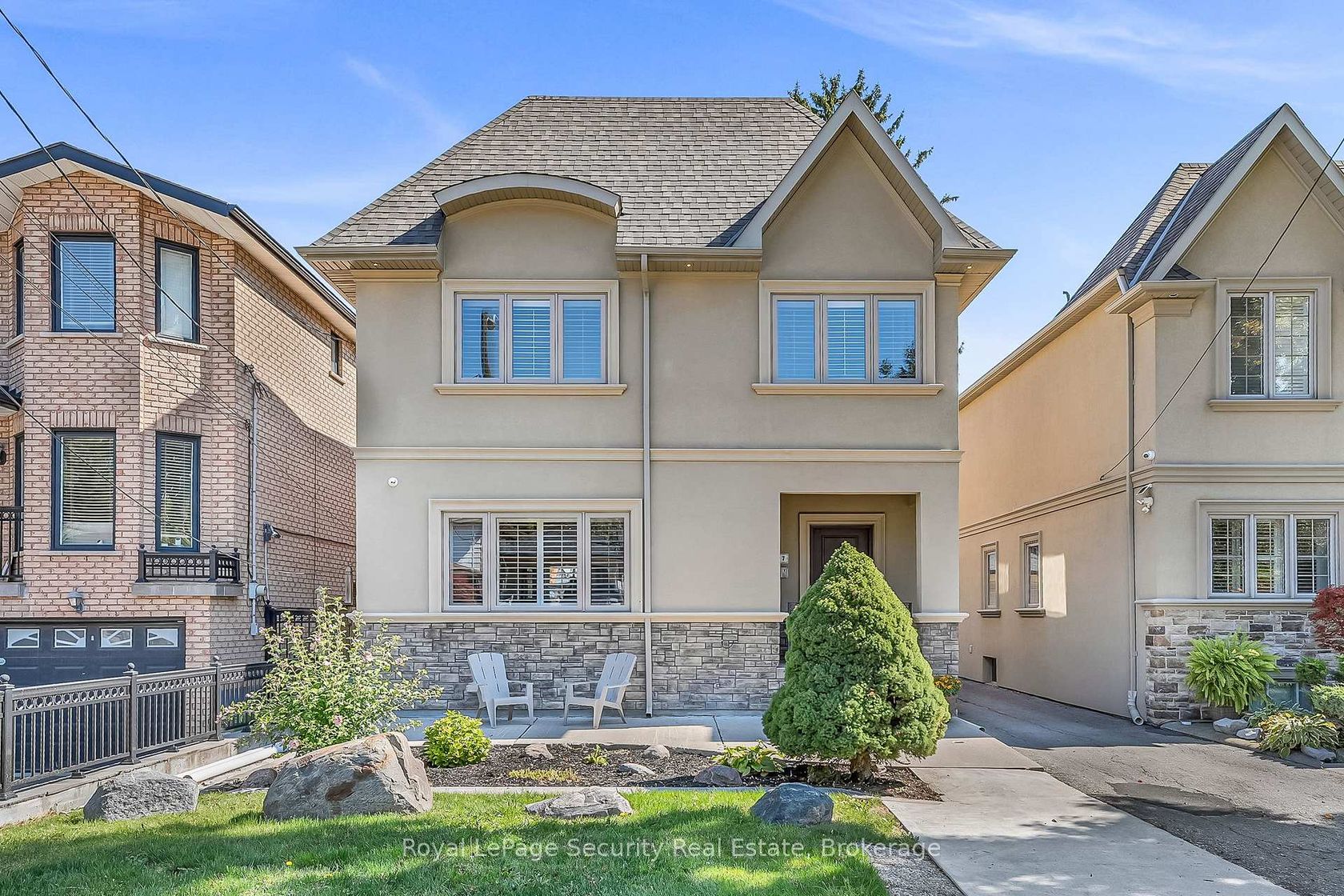
$1,299,000
7 Avalon Avenue
Smythe
Toronto
basic info
3 Bedrooms, 4 Bathrooms
Size: 2,000 sqft
Lot: 4,095 sqft
(35.00 ft X 117.00 ft)
MLS #: W12403069
Property Data
Taxes: $7,307.11 (2025)
Parking: 4 Attached
Virtual Tour
Detached in Smythe, Toronto, brought to you by Loree Meneguzzi
Welcome to your new home! This stunning second-level addition and transformation is nestled on a quiet, dead-end street. An open-concept design is perfect for modern living. The gourmet kitchen is a chef's dream, featuring a large center island, quartz countertops, pot and pan drawers, a spacious pantry, a pot filler faucet, and ample countertop space. Hardwood flooring flows throughout the main and second levels. Second floor features a spacious primary bedroom with a coffered ceiling, Juliette balcony, a generous walk-in closet with closet organizers, and a spa-like 6-piece ensuite. Indulge in the shower with a rain shower head and frameless glass, a bidet, and a free-standing tub. The spacious second-floor hall bathroom is equally impressive, boasting a floating vanity, separate shower, bidet, and a soaker tub. For ultimate convenience, both the second floor and basement have laundry facilities. Finished basement apartment with separate entrance. LeafFilter Gutter protection installed ending clogged gutters for life guaranteed (warranty transferrable). Great-sized lot with a deck and a finished patio stone area, perfect for entertaining. The backyard also includes a side garden and a shed. Oversized two-car garage. 16-inch-thick concrete landscaping at the front. Weeping tile has been installed all around the home for superior drainage. Conveniently located, this home is just steps away from parks, TTC, and all essential amenities. This is a truly unique and meticulously upgraded property. Don't miss your chance to see it!
Listed by Royal LePage Security Real Estate.
 Brought to you by your friendly REALTORS® through the MLS® System, courtesy of Brixwork for your convenience.
Brought to you by your friendly REALTORS® through the MLS® System, courtesy of Brixwork for your convenience.
Disclaimer: This representation is based in whole or in part on data generated by the Brampton Real Estate Board, Durham Region Association of REALTORS®, Mississauga Real Estate Board, The Oakville, Milton and District Real Estate Board and the Toronto Real Estate Board which assumes no responsibility for its accuracy.
Want To Know More?
Contact Loree now to learn more about this listing, or arrange a showing.
specifications
| type: | Detached |
| style: | 2-Storey |
| taxes: | $7,307.11 (2025) |
| bedrooms: | 3 |
| bathrooms: | 4 |
| frontage: | 35.00 ft |
| lot: | 4,095 sqft |
| sqft: | 2,000 sqft |
| parking: | 4 Attached |
