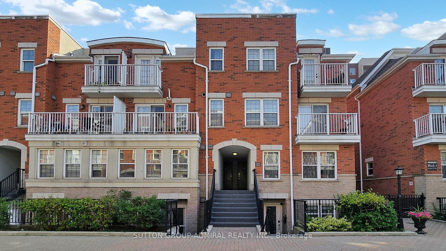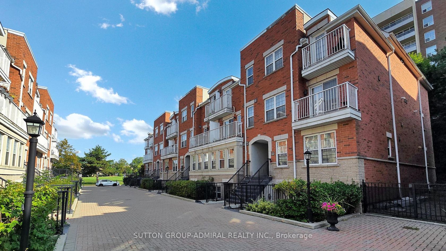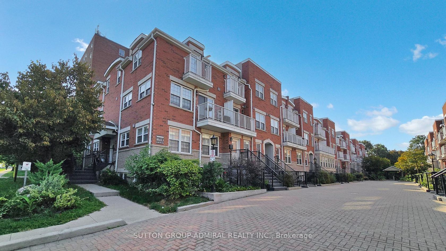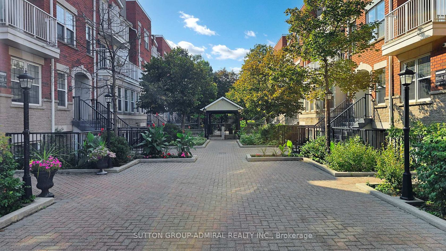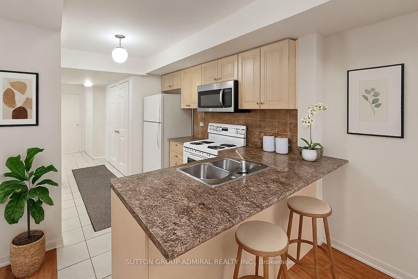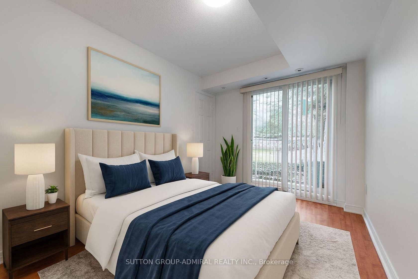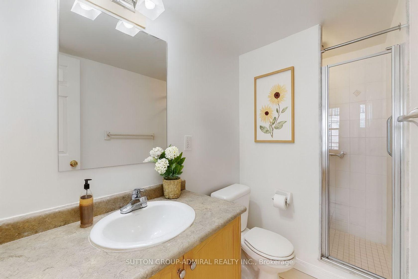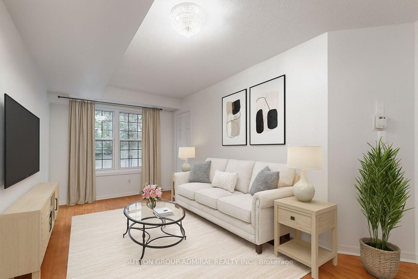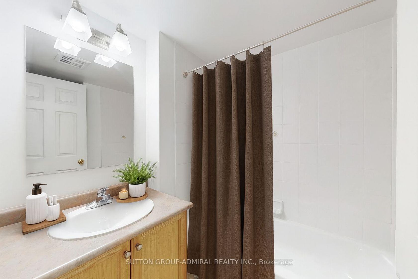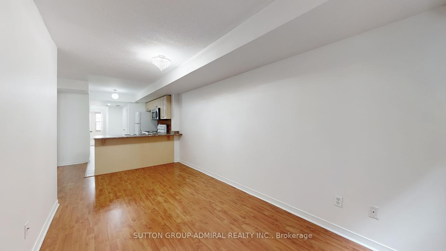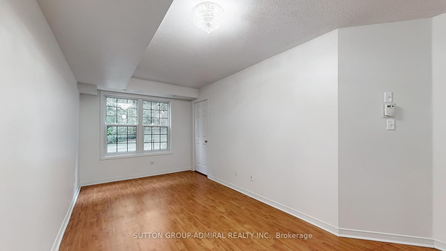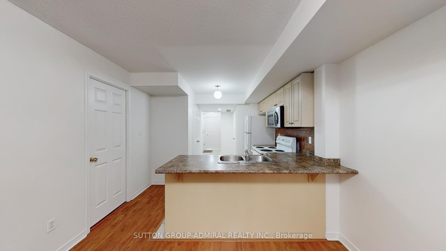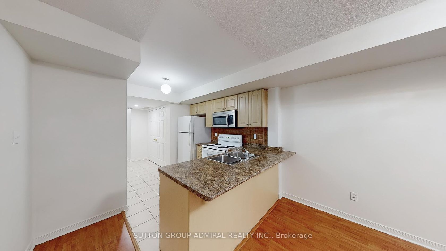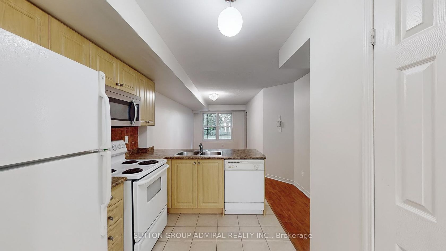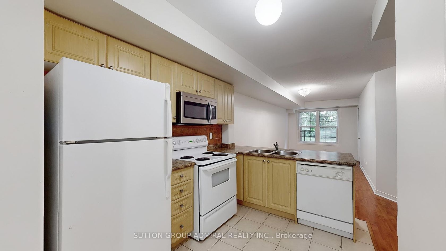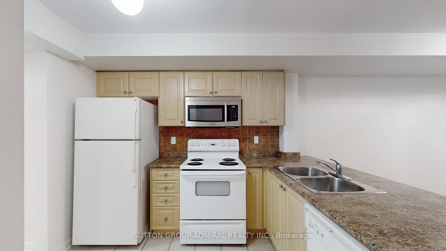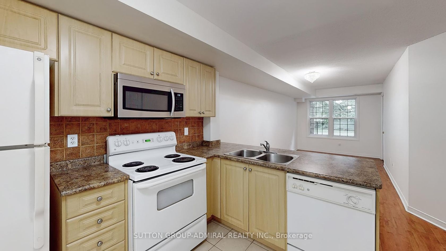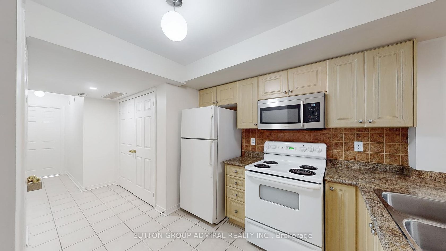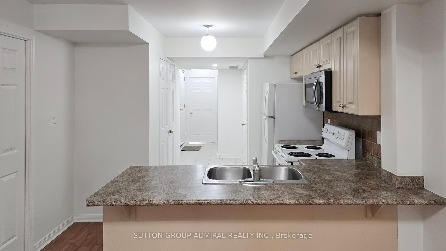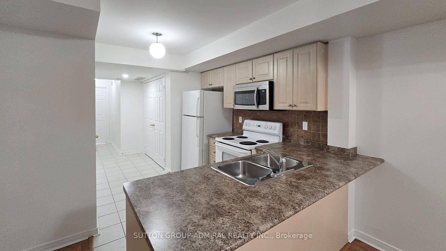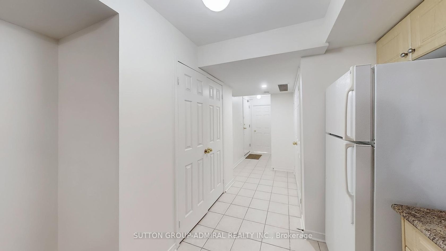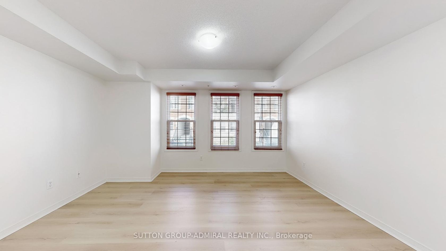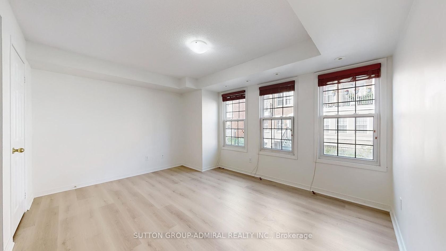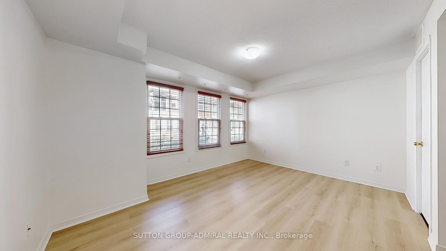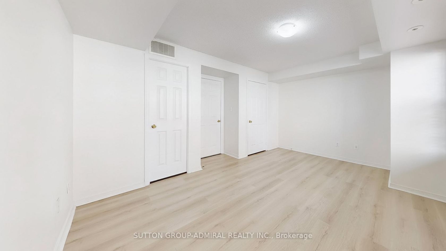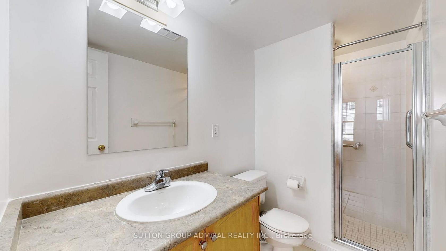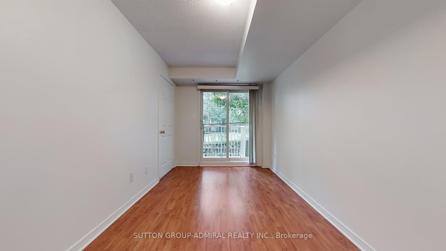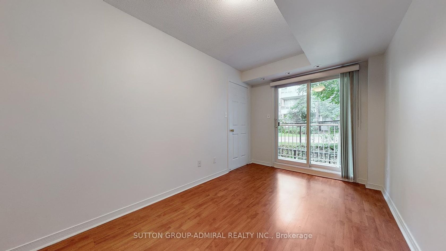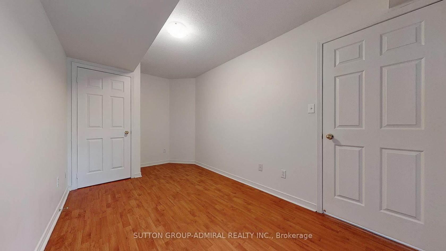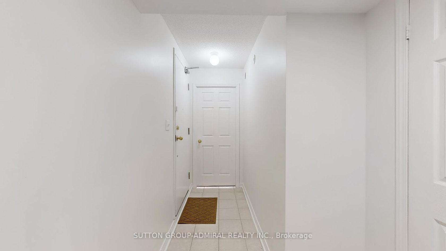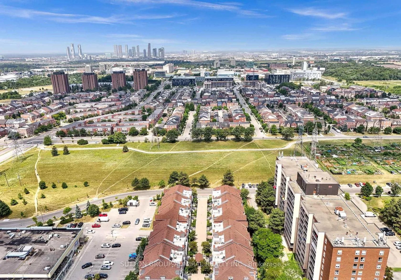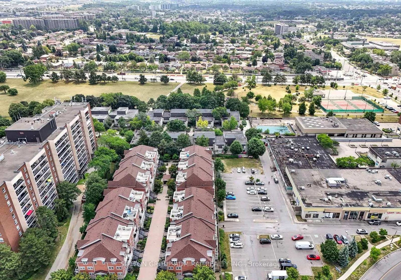91 - 37 Four Winds Drive, York University Heights, Toronto (W12403740)

$554,900
91 - 37 Four Winds Drive
York University Heights
Toronto
basic info
2 Bedrooms, 2 Bathrooms
Size: 800 sqft
MLS #: W12403740
Property Data
Built: 1630
Taxes: $2,005.87 (2025)
Levels: Level A
Virtual Tour
Townhouse in York University Heights, Toronto, brought to you by Loree Meneguzzi
May the Four Winds of Favour blow your way! Whether youre a first-time buyer, investor, or downsizer, this bright and spacious 2-bedroom condo townhouse is a golden opportunity. The functional layout blends style and practicality, with an open-concept design that offers clear sightlines to family and friends. The kitchen provides ample counter space for meal prep, plus a breakfast bar that makes serving a breeze.This desirable middle-unit means no stairs and enjoying the comfort of single-level living. Updates include new flooring in the primary bedroom, in-suite laundry, and a walkout to your own private balcony. Ready for your personal touch, this home is perfect for those who want both value and convenience. Location is unbeatable: walk to Finch West Subway, York University, shopping, parks, schools, and more. With modern living in a vibrant community at an affordable price, this opportunity won't last. Answer the call of homeownership - your next chapter is just a showing away. (SOME OF THE PICTURES ARE VIRTUALLY STAGED)
Listed by SUTTON GROUP-ADMIRAL REALTY INC..
 Brought to you by your friendly REALTORS® through the MLS® System, courtesy of Brixwork for your convenience.
Brought to you by your friendly REALTORS® through the MLS® System, courtesy of Brixwork for your convenience.
Disclaimer: This representation is based in whole or in part on data generated by the Brampton Real Estate Board, Durham Region Association of REALTORS®, Mississauga Real Estate Board, The Oakville, Milton and District Real Estate Board and the Toronto Real Estate Board which assumes no responsibility for its accuracy.
Want To Know More?
Contact Loree now to learn more about this listing, or arrange a showing.
specifications
| type: | Townhouse |
| style: | Stacked Townhouse |
| taxes: | $2,005.87 (2025) |
| maintenance: | $375.96 |
| bedrooms: | 2 |
| bathrooms: | 2 |
| levels: | Level A storeys |
| sqft: | 800 sqft |
| view: | City |
| parking: | 1 Underground |
