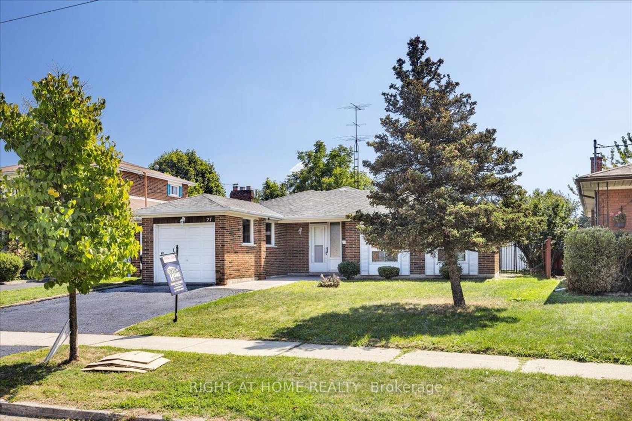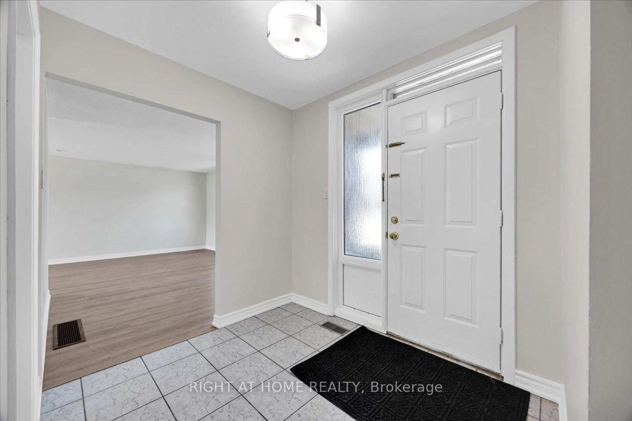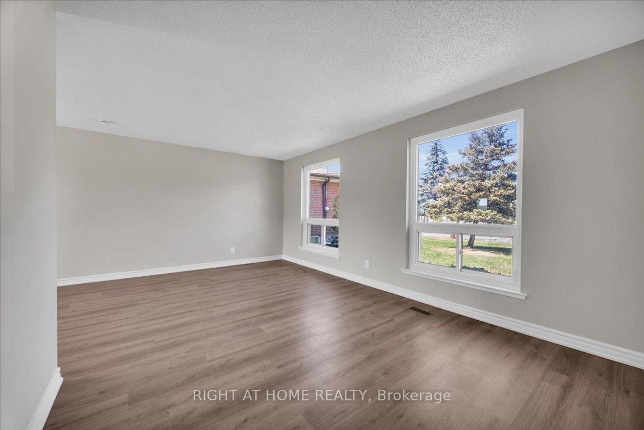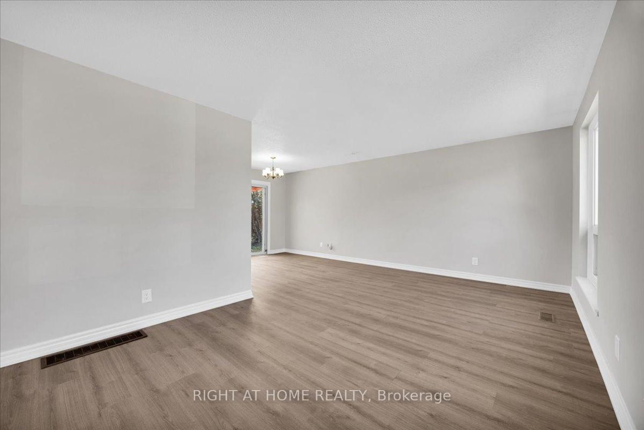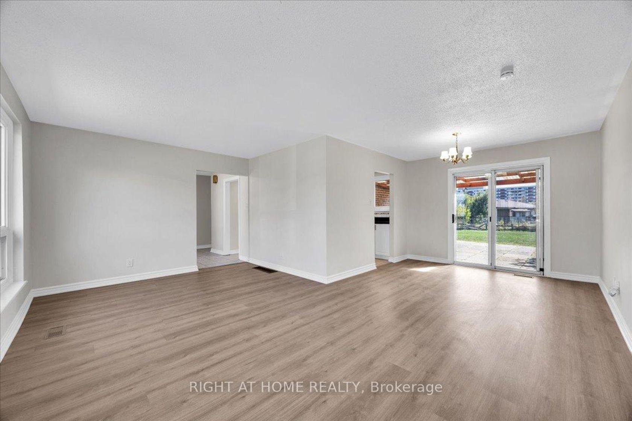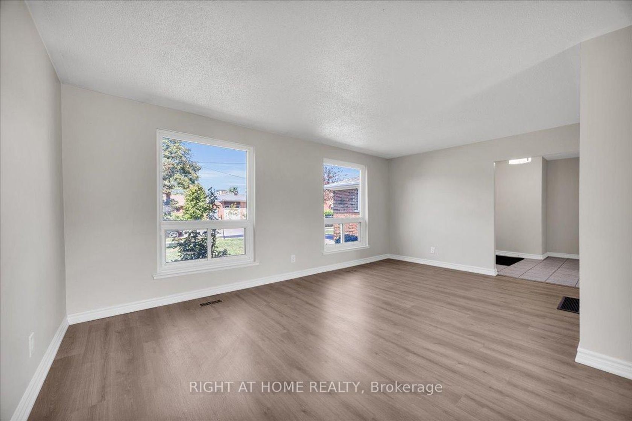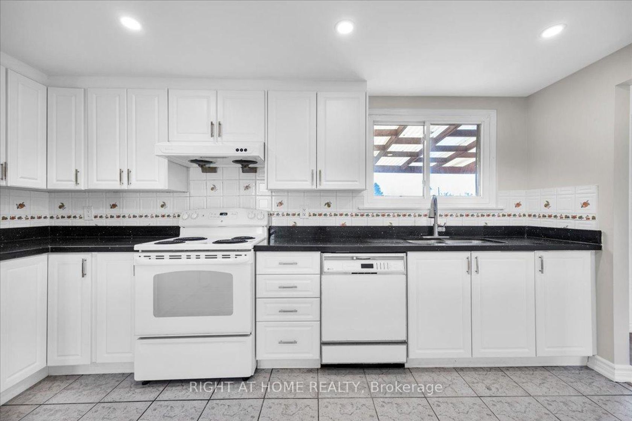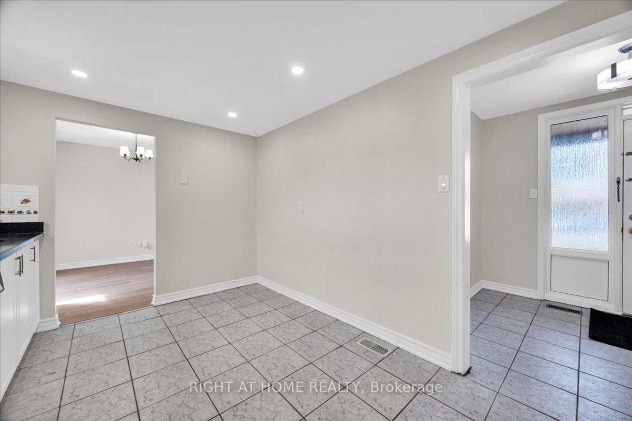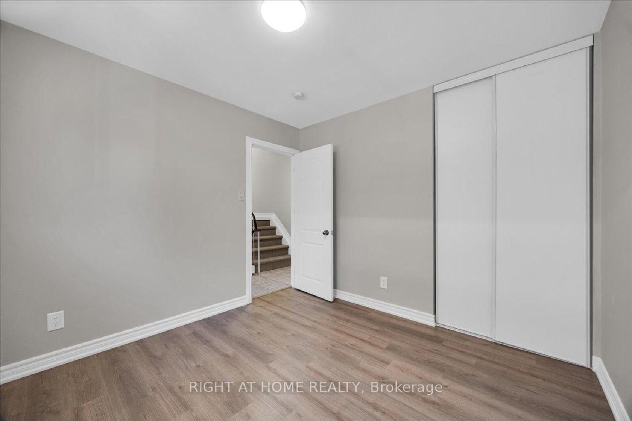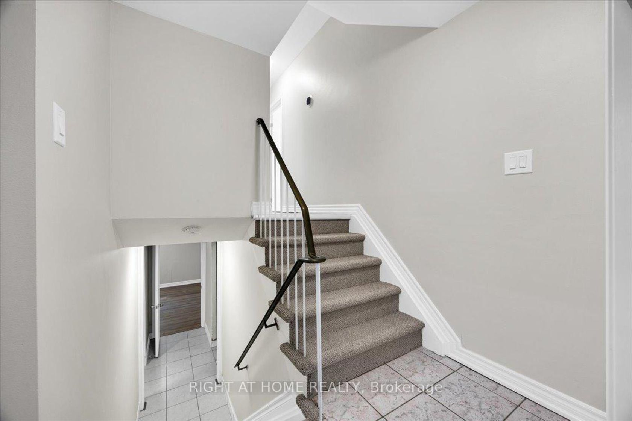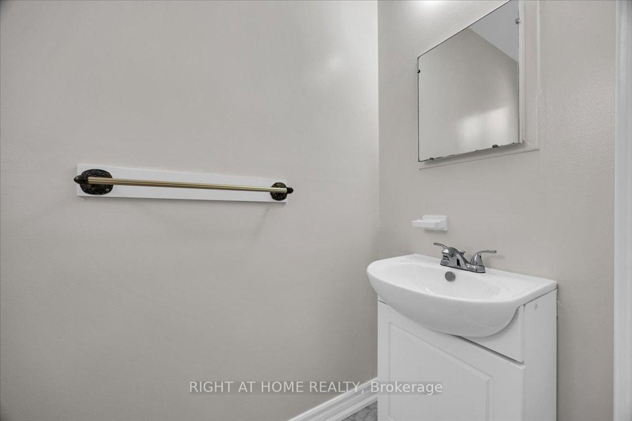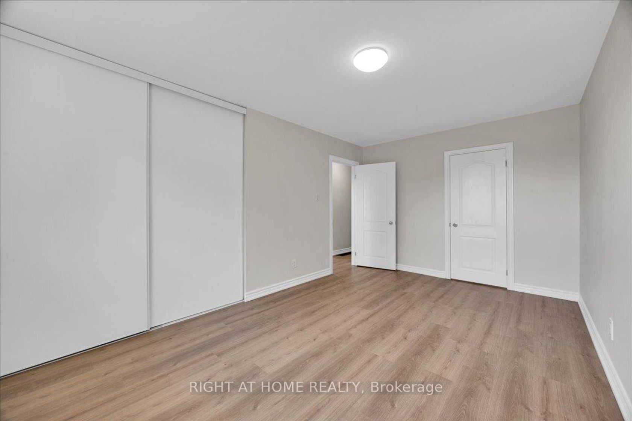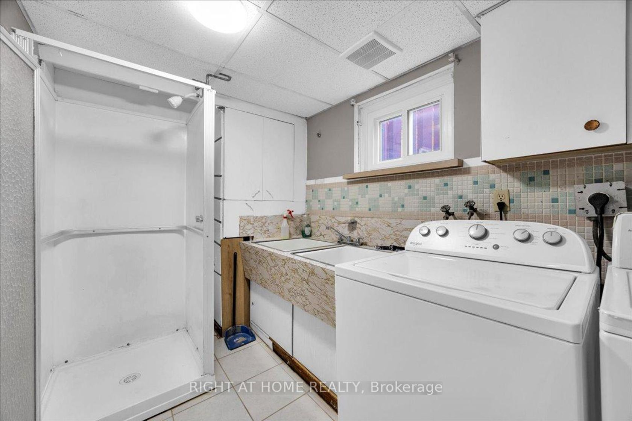27 Villata Gardens, York University Heights, Toronto (W12404541)
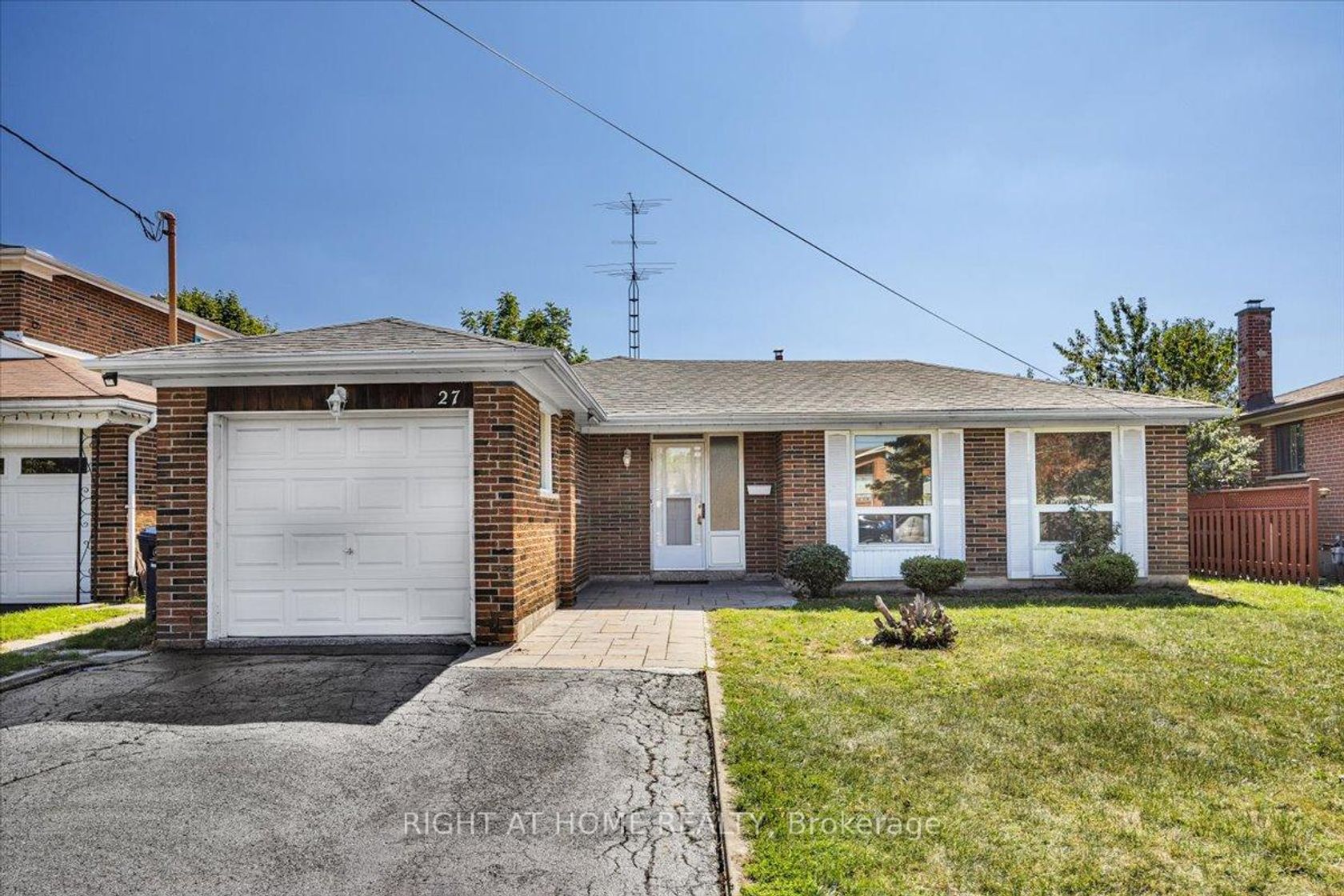
$1,250,000
27 Villata Gardens
York University Heights
Toronto
basic info
3 Bedrooms, 3 Bathrooms
Size: 1,100 sqft
Lot: 7,331 sqft
(48.84 ft X 150.11 ft)
MLS #: W12404541
Property Data
Taxes: $4,290.76 (2025)
Parking: 4 Attached
Detached in York University Heights, Toronto, brought to you by Loree Meneguzzi
Welcome to this beautifully updated 3+1 bedroom, 3-level backsplit in the vibrant University Heights community! Ideally located near Keele & Finch, just steps from the new Finch LRT, a short 7-minute walk to York University, and close to all major transit options.This home offers a versatile main-floor bonus room that can be used as a fourth bedroom or family room, plus a convenient side entrance with separate access perfect for extended family or future income potential. Inside, you'll find brand-new laminate flooring throughout, fresh paint, granite countertops in the kitchen and washrooms, and all new bedroom and closet doors. Major upgrades include a new roof (2024), heat pump (2024), and furnace (2020), providing comfort and peace of mind. The property sits on a rare, extra-deep lot nearly 165 feet long, offering exceptional outdoor space for entertaining, gardening, or future possibilities. A move-in ready home fully turnkey with modern finishes, flexible living space, and unbeatable convenience this one is a must-see!
Listed by RIGHT AT HOME REALTY.
 Brought to you by your friendly REALTORS® through the MLS® System, courtesy of Brixwork for your convenience.
Brought to you by your friendly REALTORS® through the MLS® System, courtesy of Brixwork for your convenience.
Disclaimer: This representation is based in whole or in part on data generated by the Brampton Real Estate Board, Durham Region Association of REALTORS®, Mississauga Real Estate Board, The Oakville, Milton and District Real Estate Board and the Toronto Real Estate Board which assumes no responsibility for its accuracy.
Want To Know More?
Contact Loree now to learn more about this listing, or arrange a showing.
specifications
| type: | Detached |
| style: | Backsplit 3 |
| taxes: | $4,290.76 (2025) |
| bedrooms: | 3 |
| bathrooms: | 3 |
| frontage: | 48.84 ft |
| lot: | 7,331 sqft |
| sqft: | 1,100 sqft |
| parking: | 4 Attached |

