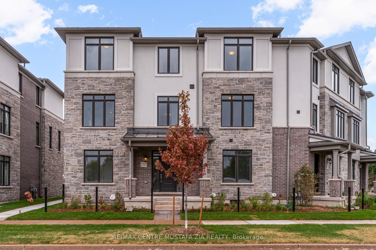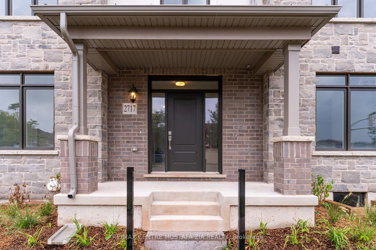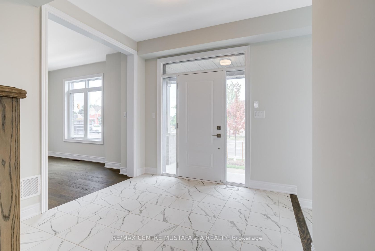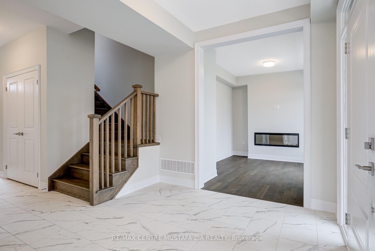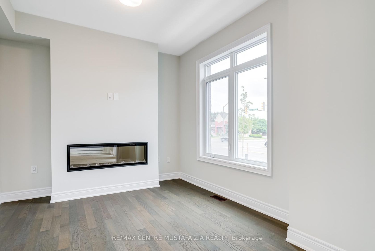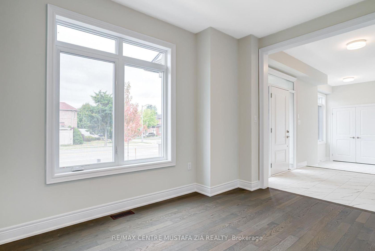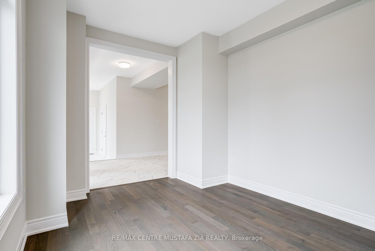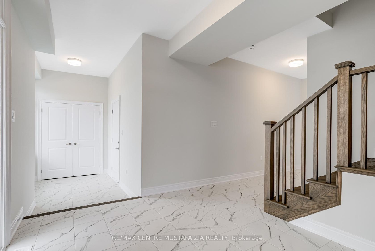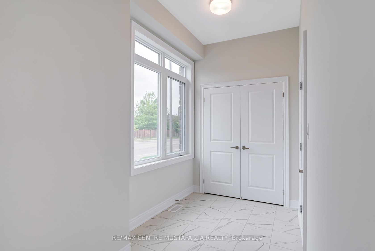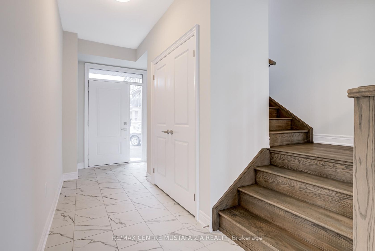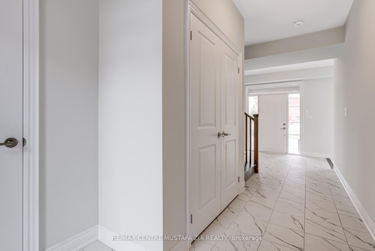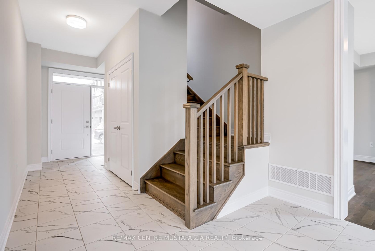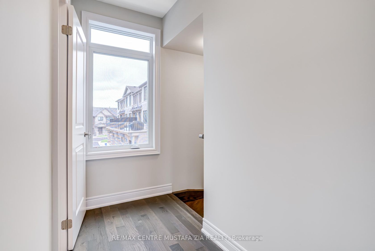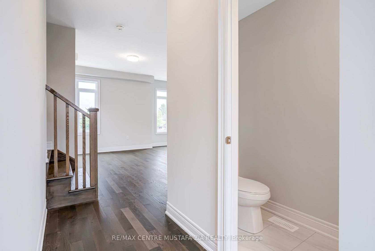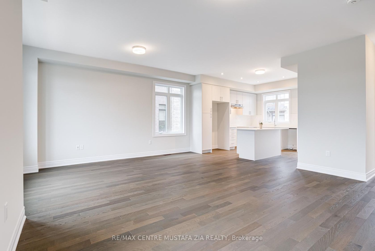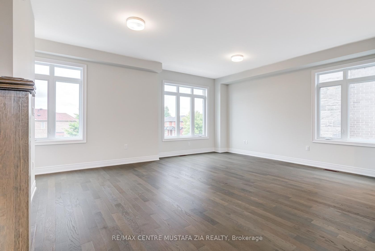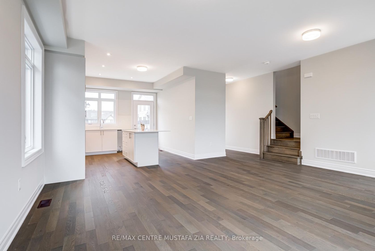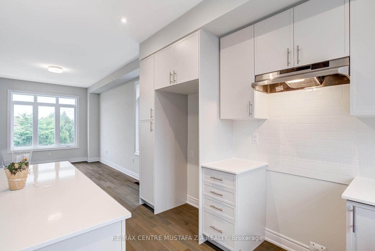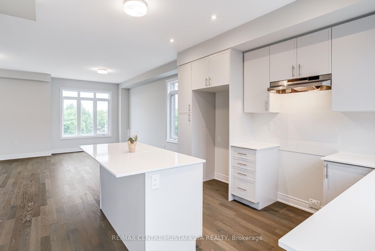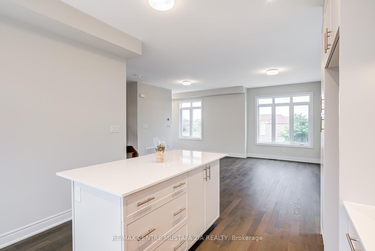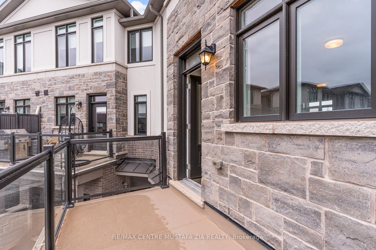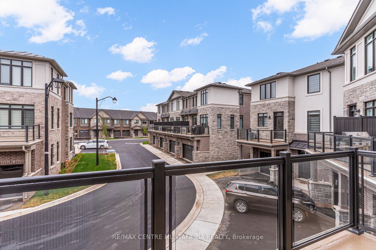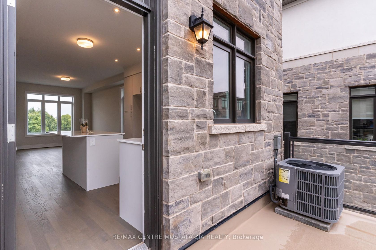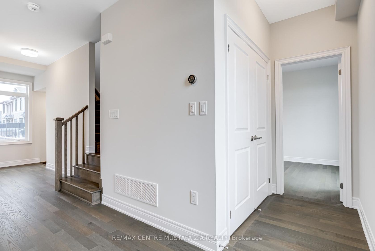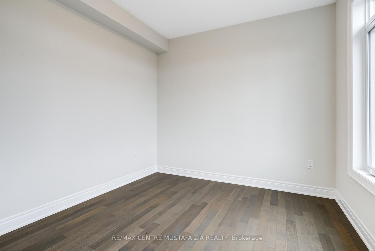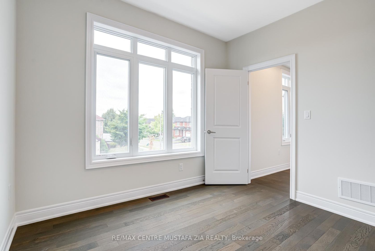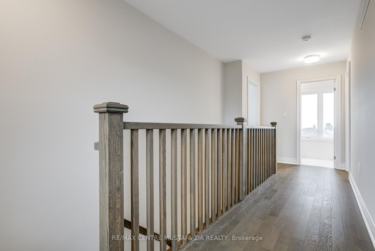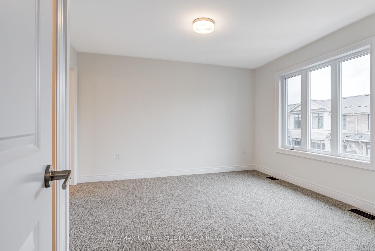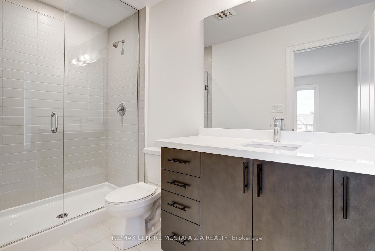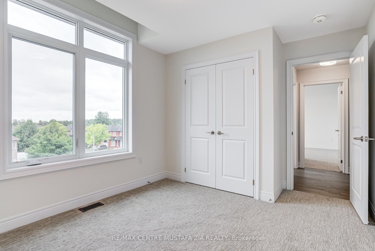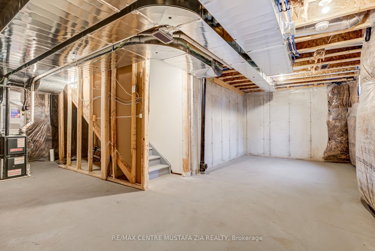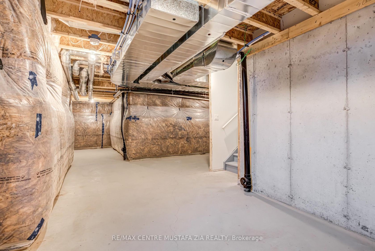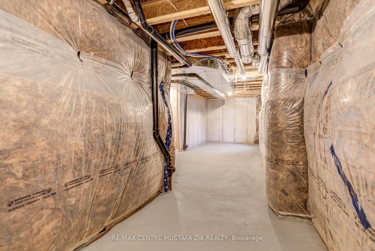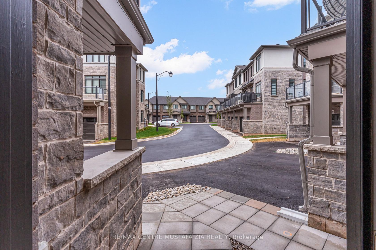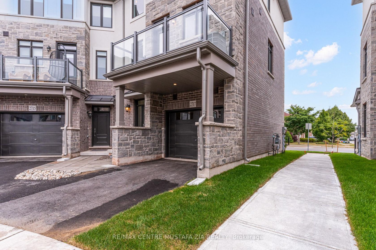2717 WestOak Trails Boulevard, WM Westmount, Oakville (W12404743)
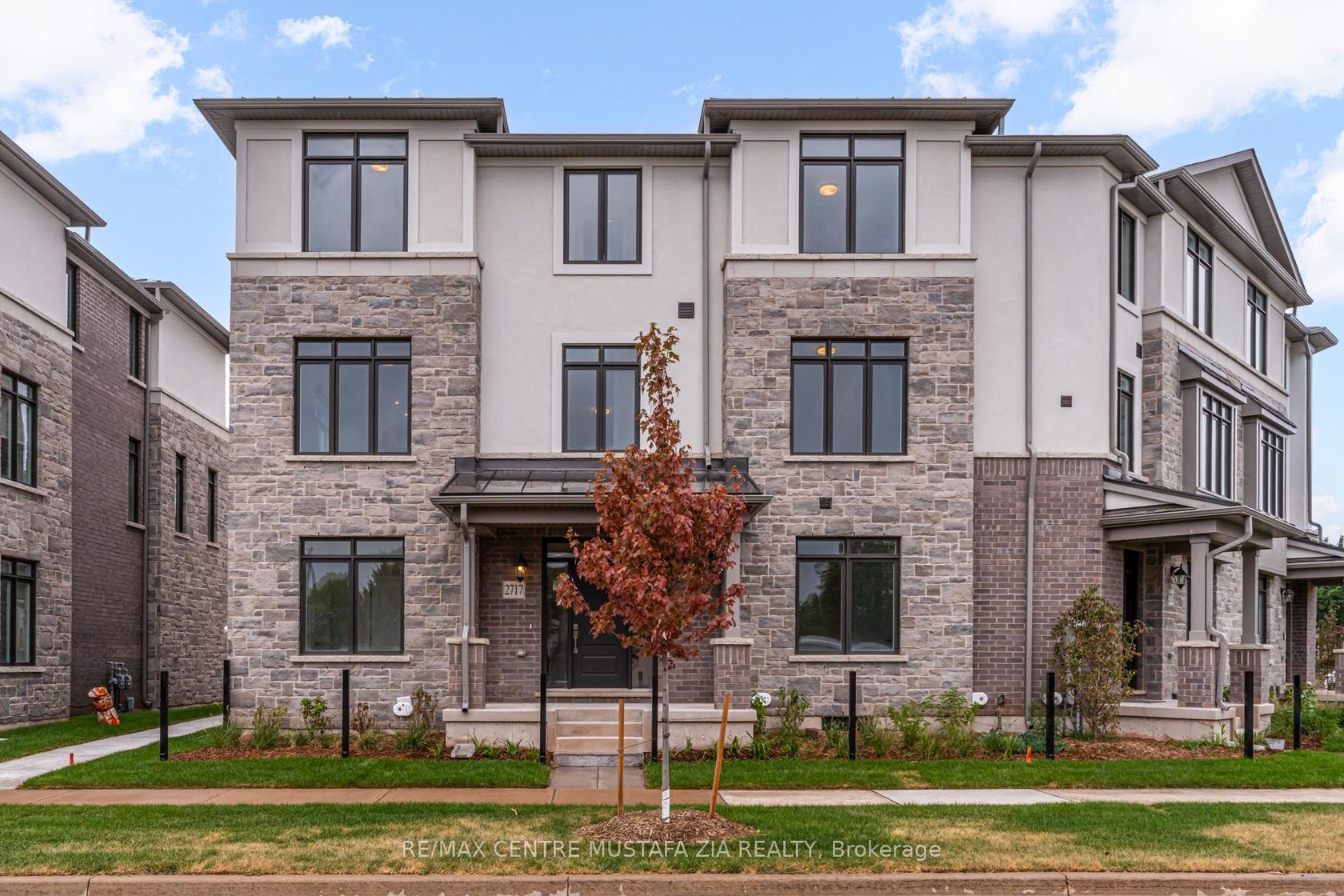
$1,250,000
2717 WestOak Trails Boulevard
WM Westmount
Oakville
basic info
3 Bedrooms, 3 Bathrooms
Size: 2,000 sqft
Lot: 2,193 sqft
(40.62 ft X 53.99 ft)
MLS #: W12404743
Property Data
Built: 2025
Taxes: $0 (2025)
Parking: 2 Attached
Townhouse in WM Westmount, Oakville, brought to you by Loree Meneguzzi
Welcome to this modern 3+1 bedroom, 3 bathroom townhome by Branthaven, offering a stylish blend of comfort and sophistication in one of Oakvilles most desirable neighbourhoods. Featuring a striking stone-and-brick exterior, this home boasts an open-concept layout with expansive windows that flood the interiors with natural light. The gourmet kitchen is designed with sleek finishes and a spacious island, seamlessly connecting to the dining and living areas for effortless entertaining. Upstairs, the primary suite includes a walk-in closet and spa-inspired ensuite, complemented by two additional bedrooms and a full bathroom. The versatile +1 space is perfect as a home office, guest suite, or playroom. With three full bathrooms, theres plenty of convenience for growing families or guests. Nestled in a vibrant Oakville community, youll enjoy proximity to top-rated schools, scenic parks, shopping, and major highways. This brand-new townhome delivers the best of modern Branthaven craftsmanship and upscale living.
Listed by RE/MAX CENTRE MUSTAFA ZIA REALTY.
 Brought to you by your friendly REALTORS® through the MLS® System, courtesy of Brixwork for your convenience.
Brought to you by your friendly REALTORS® through the MLS® System, courtesy of Brixwork for your convenience.
Disclaimer: This representation is based in whole or in part on data generated by the Brampton Real Estate Board, Durham Region Association of REALTORS®, Mississauga Real Estate Board, The Oakville, Milton and District Real Estate Board and the Toronto Real Estate Board which assumes no responsibility for its accuracy.
Want To Know More?
Contact Loree now to learn more about this listing, or arrange a showing.
specifications
| type: | Townhouse |
| style: | 3-Storey |
| taxes: | $0 (2025) |
| bedrooms: | 3 |
| bathrooms: | 3 |
| frontage: | 40.62 ft |
| lot: | 2,193 sqft |
| sqft: | 2,000 sqft |
| parking: | 2 Attached |
