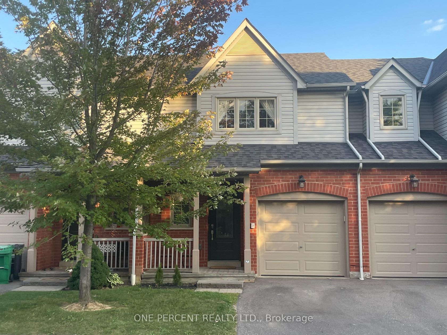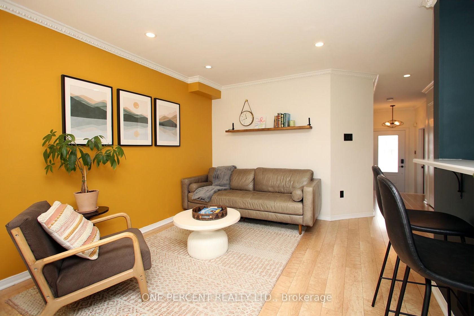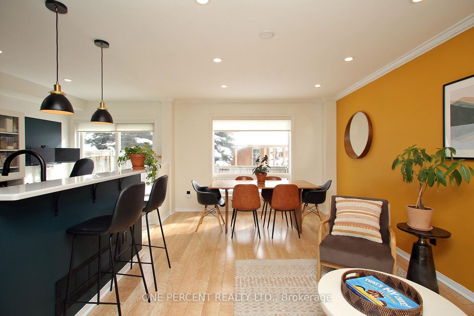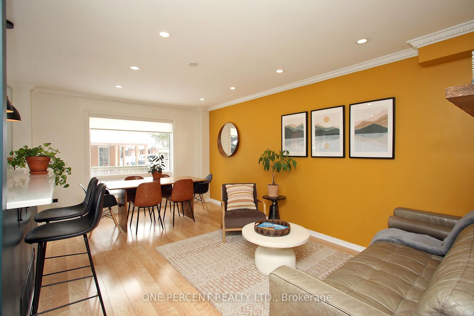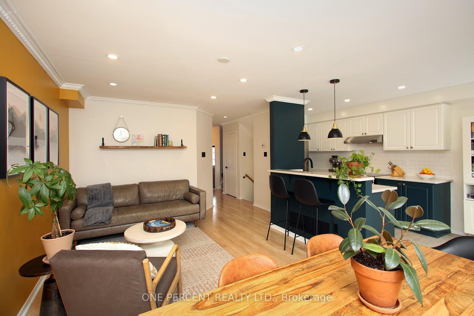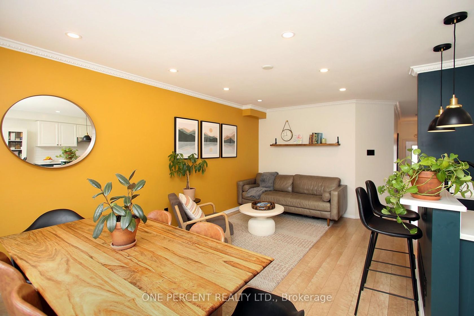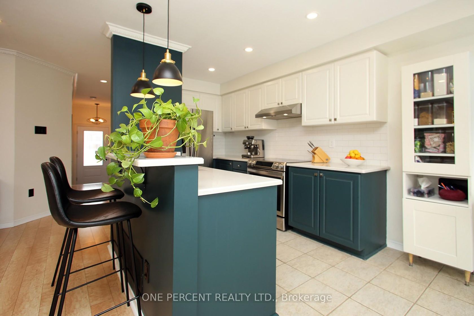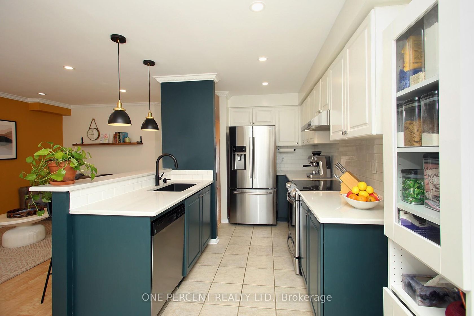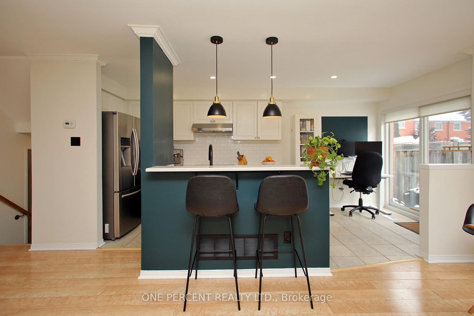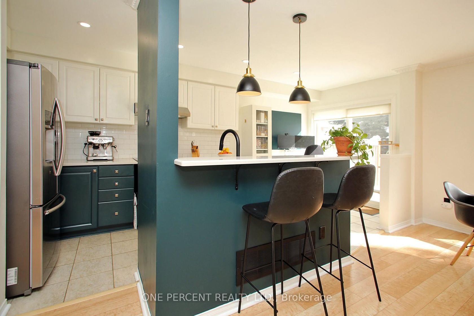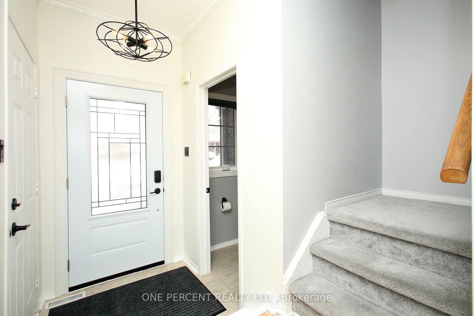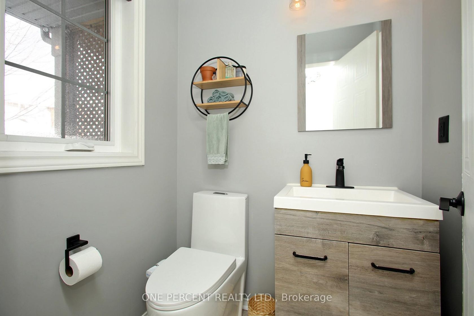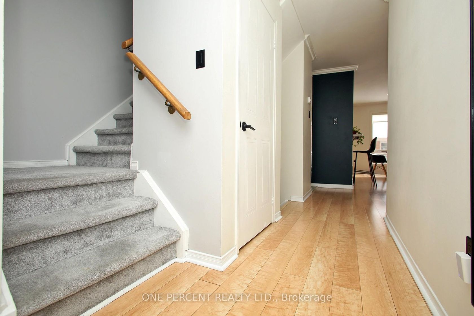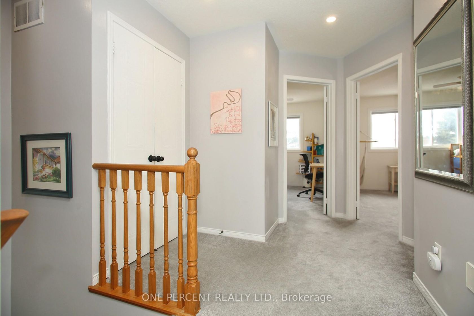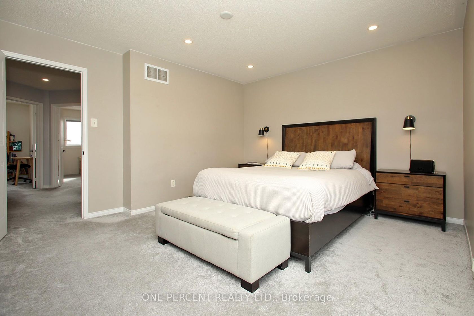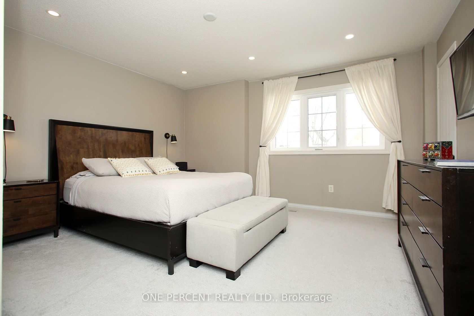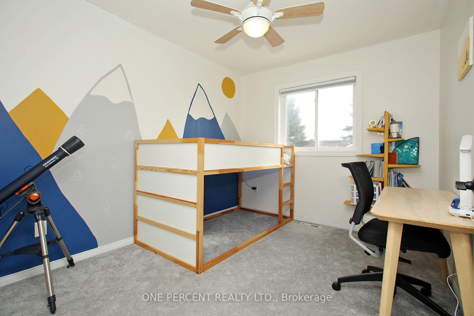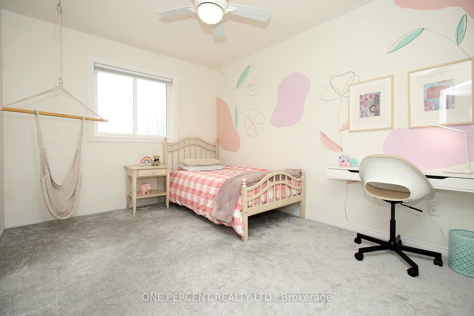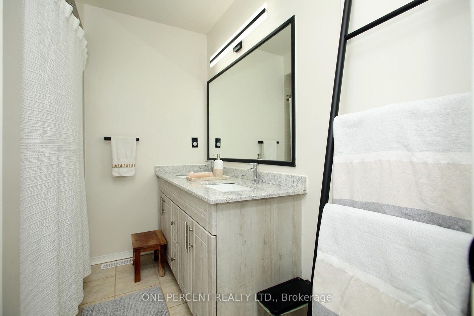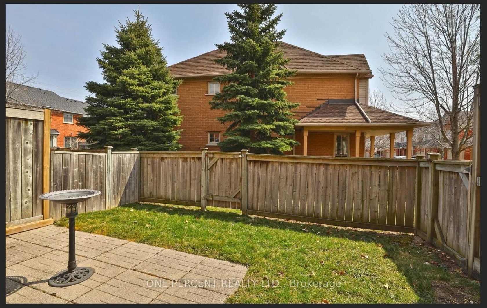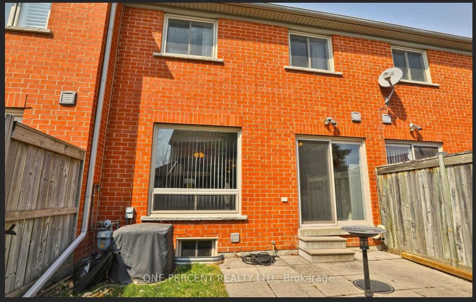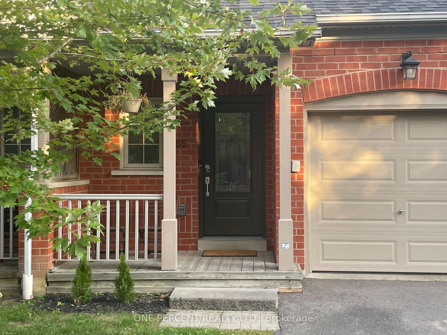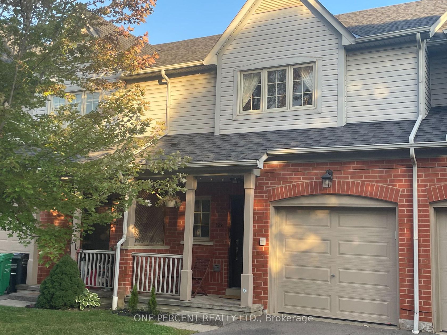55 - 5223 Fairford Crescent, East Credit, Mississauga (W12405850)
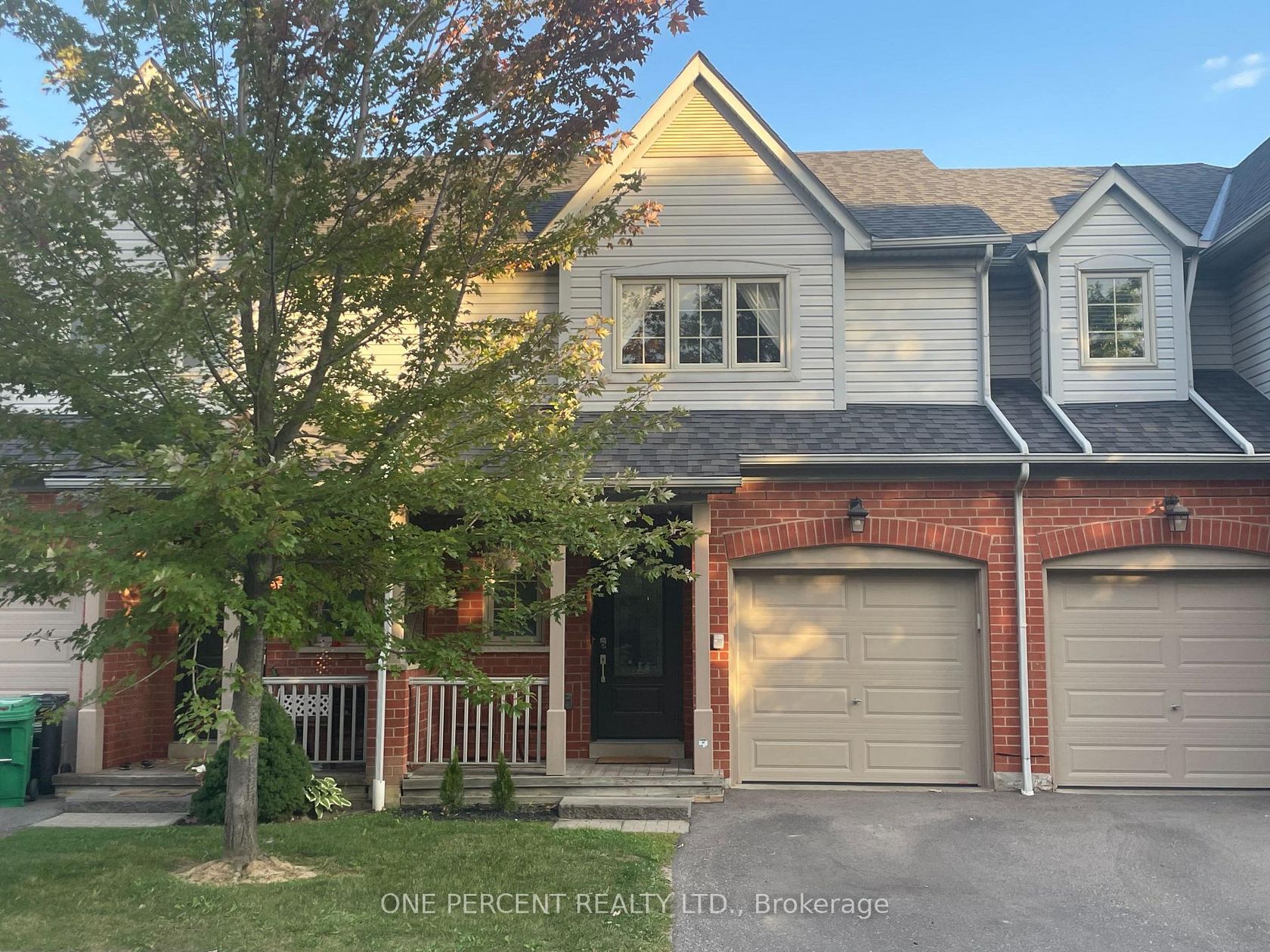
$774,999
55 - 5223 Fairford Crescent
East Credit
Mississauga
basic info
3 Bedrooms, 2 Bathrooms
Size: 1,200 sqft
MLS #: W12405850
Property Data
Taxes: $4,251.46 (2025)
Levels: 1
Virtual Tour
Townhouse in East Credit, Mississauga, brought to you by Loree Meneguzzi
Welcome to this stylish and upgraded 3-bedroom, 2-bathroom condo townhouse, perfectly blending comfort and convenience in a quiet East Credit neighbourhood. The open-concept living and dining area features upgraded laminate flooring and a newly renovated powder room. The modern kitchen boasts a breakfast bar, quartz countertops with a double sink, a subway tile backsplash, and stainless steel appliances, with a walkout to a private, fully fenced backyard perfect for outdoor enjoyment. Upstairs, the spacious primary bedroom includes a custom closet organizer, while the updated main bathroom adds to the homes appeal. Enjoy the convenience of interior garage access and plug in for EV charger, along with numerous recent upgrades, including a new A/C (2024), furnace (2018), front door and driveway (2023), garage and back door (2020), windows (2019), and carpet (2021). Located just minutes from top-rated schools, public transit, Heartland Town Centre, Square One, golf courses, and more, with easy access to Highways 403 and 401. Don't miss this fantastic opportunity!
Listed by ONE PERCENT REALTY LTD..
 Brought to you by your friendly REALTORS® through the MLS® System, courtesy of Brixwork for your convenience.
Brought to you by your friendly REALTORS® through the MLS® System, courtesy of Brixwork for your convenience.
Disclaimer: This representation is based in whole or in part on data generated by the Brampton Real Estate Board, Durham Region Association of REALTORS®, Mississauga Real Estate Board, The Oakville, Milton and District Real Estate Board and the Toronto Real Estate Board which assumes no responsibility for its accuracy.
Want To Know More?
Contact Loree now to learn more about this listing, or arrange a showing.
specifications
| type: | Townhouse |
| style: | 2-Storey |
| taxes: | $4,251.46 (2025) |
| maintenance: | $582.00 |
| bedrooms: | 3 |
| bathrooms: | 2 |
| levels: | 1 storeys |
| sqft: | 1,200 sqft |
| parking: | 2 Attached |
