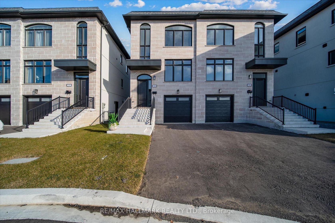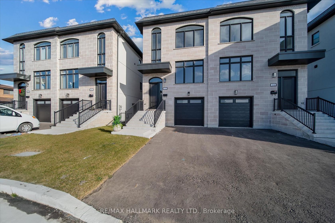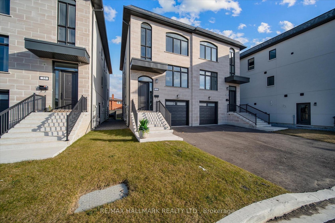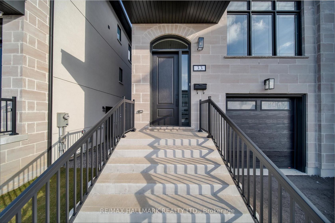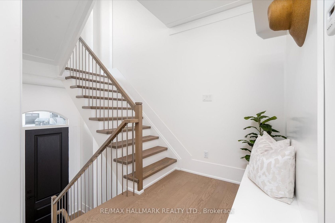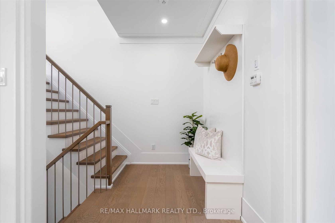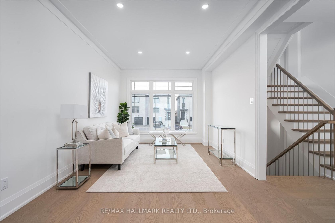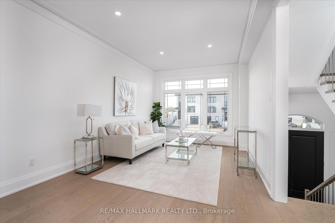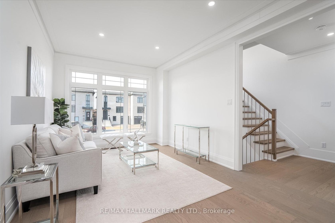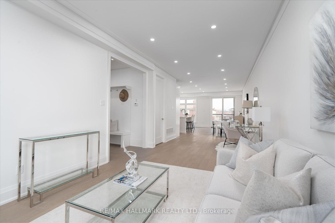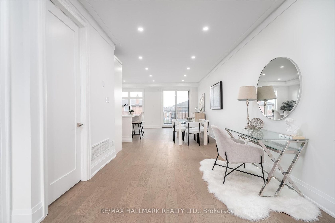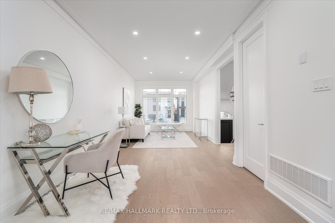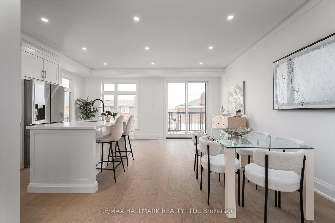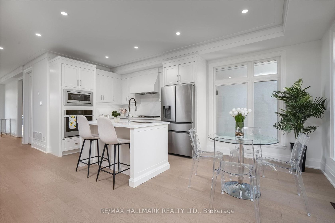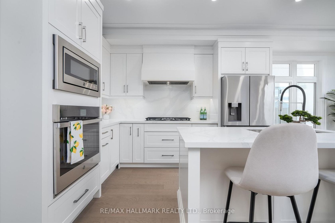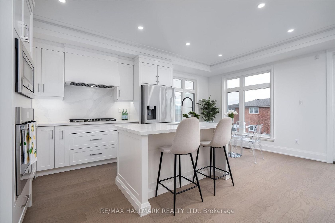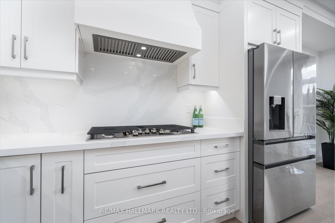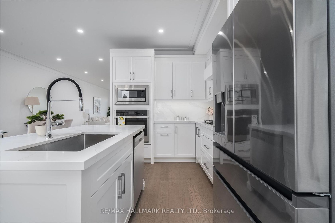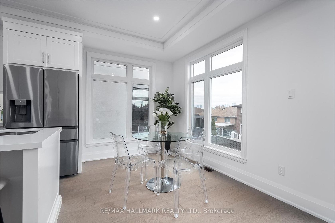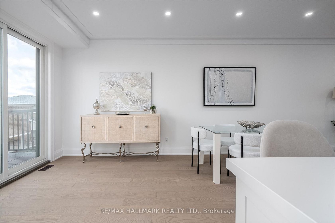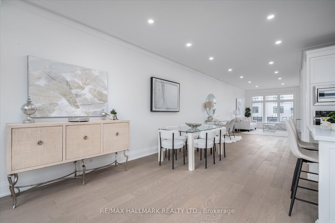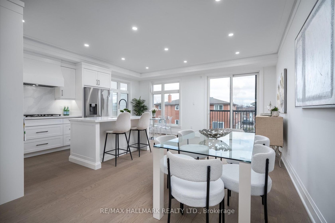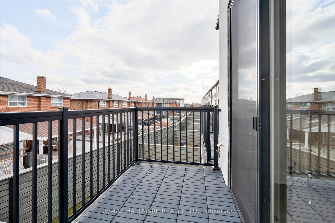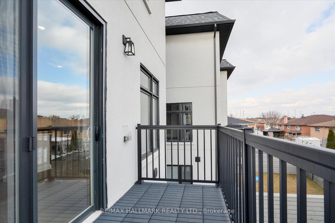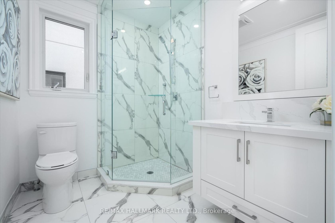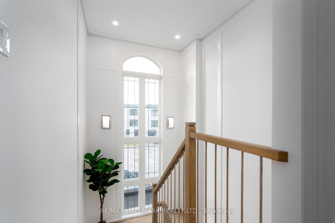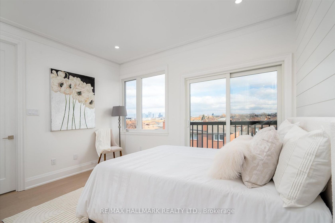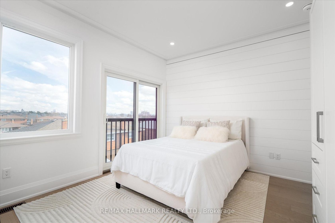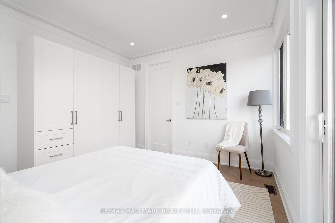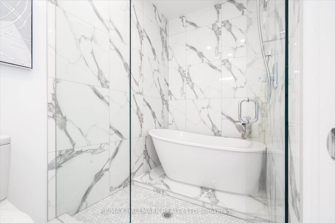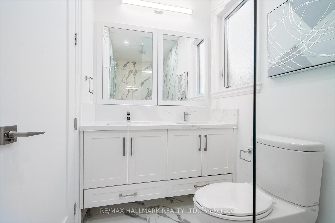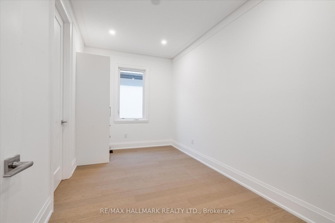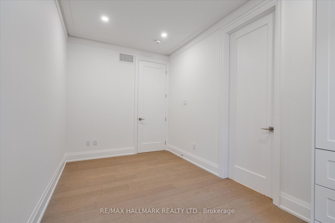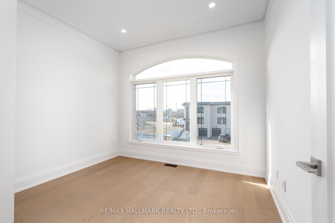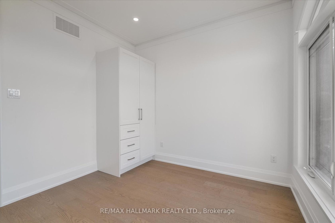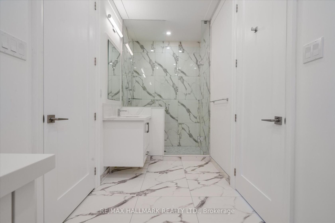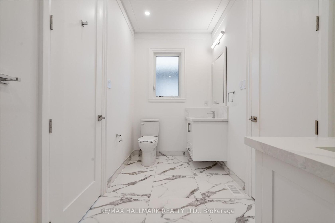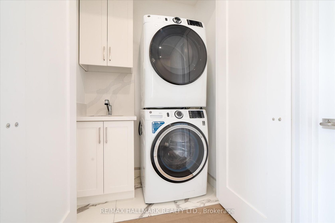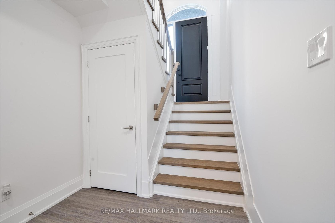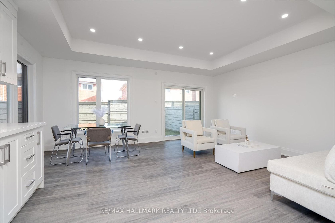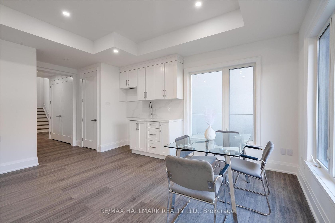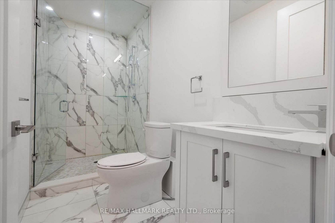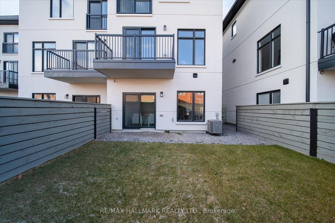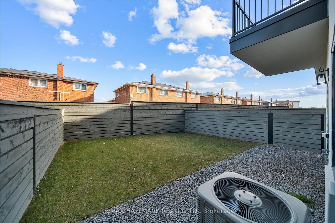31 St.Gaspar's Court, Humber Summit, Toronto (W12405878)
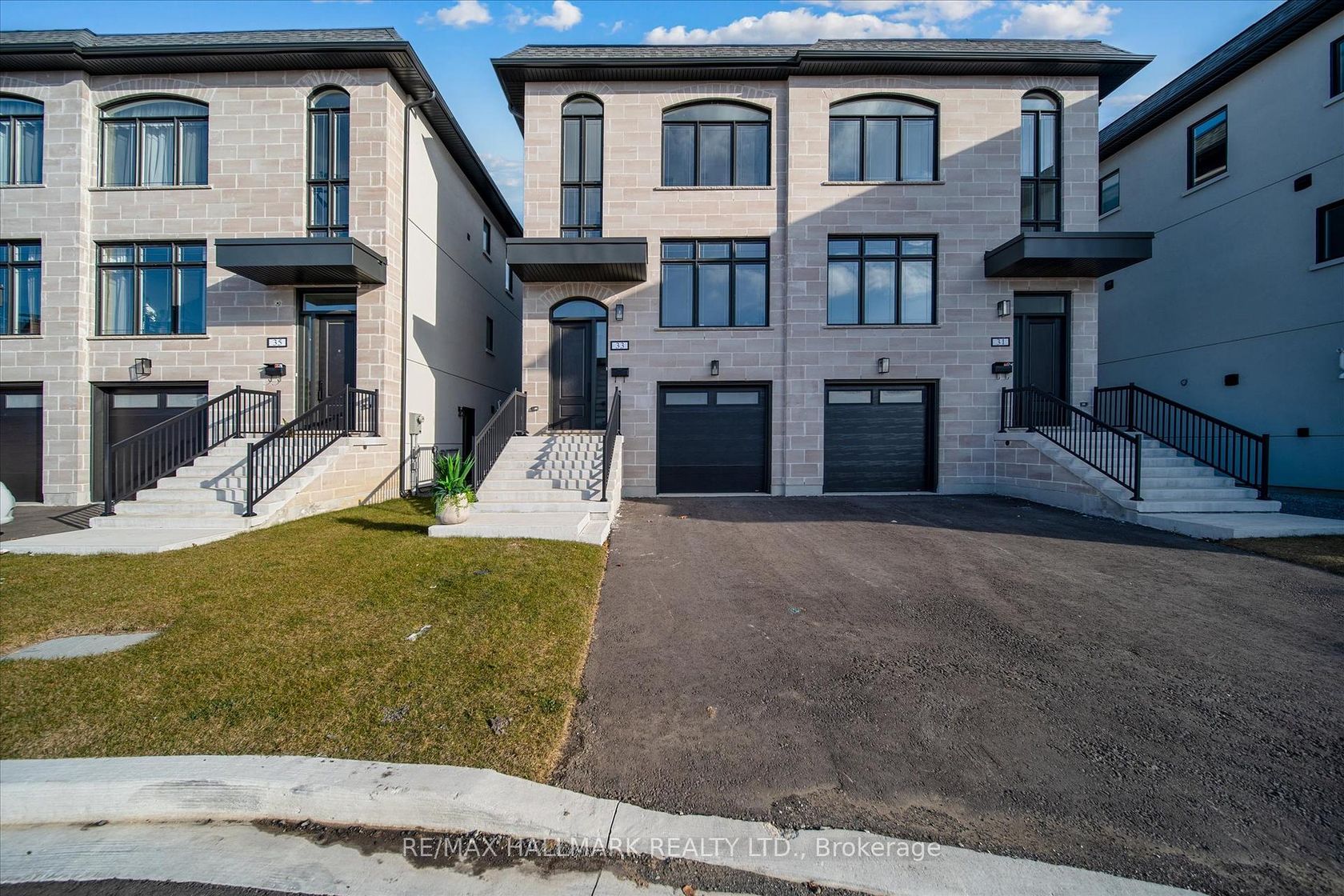
$1,299,000
31 St.Gaspar's Court
Humber Summit
Toronto
basic info
3 Bedrooms, 4 Bathrooms
Size: 1,500 sqft
Lot: 2,430 sqft
(22.83 ft X 106.43 ft)
MLS #: W12405878
Property Data
Built: 2025
Taxes: $2,933.40 (2025)
Parking: 3 Built-In
Virtual Tour
Semi-Detached in Humber Summit, Toronto, brought to you by Loree Meneguzzi
Welcome To The Homes of St. Gaspar Where Sophistication Meets Contemporary Living. This Brand-New Collection Of Executive 3 Storey Semis Is Located On Hidden Enclave And Offers A Stunning Sole Model. 3 +2 Beds & 4 Baths Boasting 2000 Sqft Of Luxury Living Including An Above Ground In law Suite with Second Kitchen & 4 Separate Entrances. Bright & Spacious Open Concept Layout With 9-10 ft Smooth Ceilings & Pot Lights Throughout. Superior Craftsmanship, Millwork & High End Finishes. Beautiful Oak Hardwood Floors, Custom Crown Moulding, Upgraded5''Baseboards, Custom Closets W/ Built Ins Throughout, Designer Gourmet Kitchen With Quartz Counter, Centre Island & Stainless Steel Applicance Package. Beautiful Front & Rear Lanscaping W/ Private Backyard Oasis & Privacy Fence. Experience Luxury Today. **EXTRAS** Spa Like Bathrooms W/ Shower Glass Enclosures, Vanity Mirrors & Lighting, Custom Cabinets & Ceramic Sinks, Rough In Smart HomeTechnology, Central Vac System, 200 AMP Electrical Service!
Listed by RE/MAX HALLMARK REALTY LTD..
 Brought to you by your friendly REALTORS® through the MLS® System, courtesy of Brixwork for your convenience.
Brought to you by your friendly REALTORS® through the MLS® System, courtesy of Brixwork for your convenience.
Disclaimer: This representation is based in whole or in part on data generated by the Brampton Real Estate Board, Durham Region Association of REALTORS®, Mississauga Real Estate Board, The Oakville, Milton and District Real Estate Board and the Toronto Real Estate Board which assumes no responsibility for its accuracy.
Want To Know More?
Contact Loree now to learn more about this listing, or arrange a showing.
specifications
| type: | Semi-Detached |
| style: | 3-Storey |
| taxes: | $2,933.40 (2025) |
| bedrooms: | 3 |
| bathrooms: | 4 |
| frontage: | 22.83 ft |
| lot: | 2,430 sqft |
| sqft: | 1,500 sqft |
| parking: | 3 Built-In |
