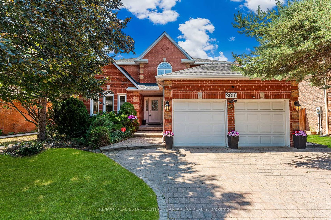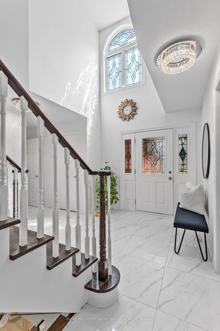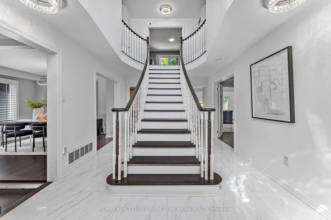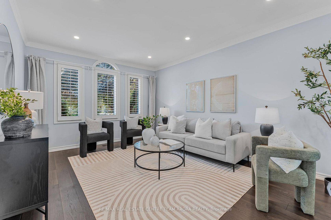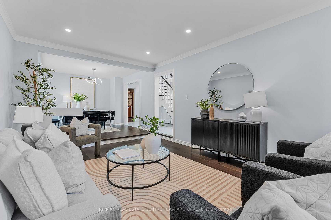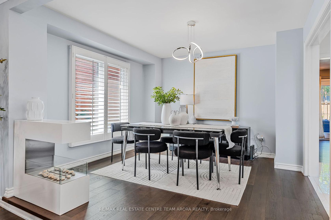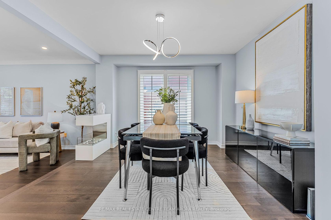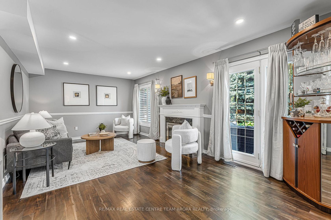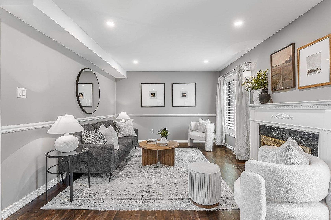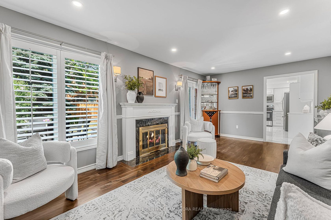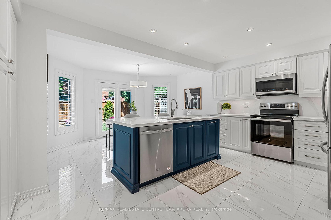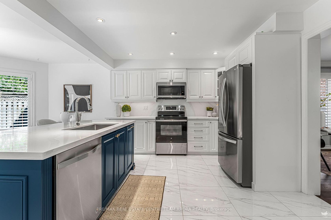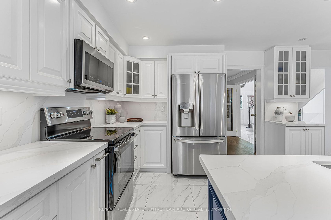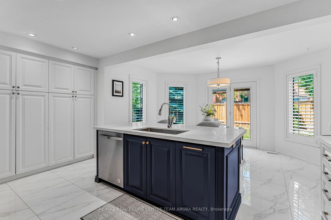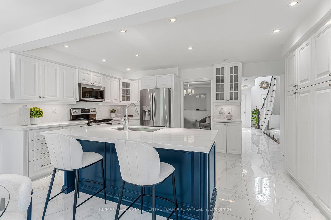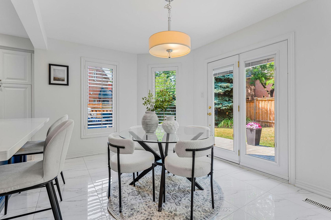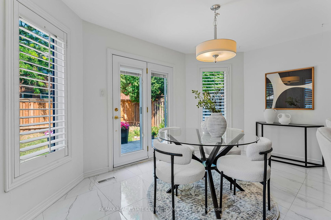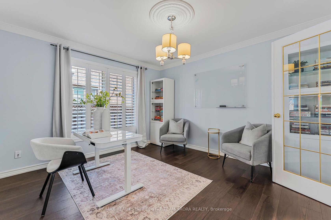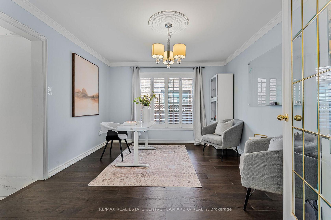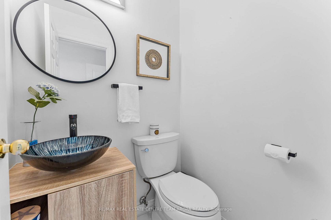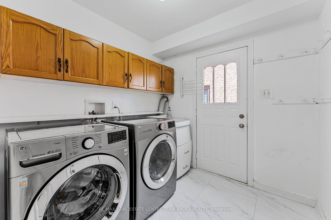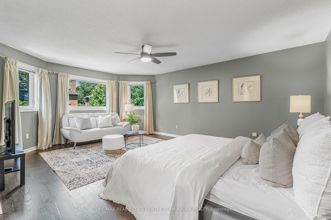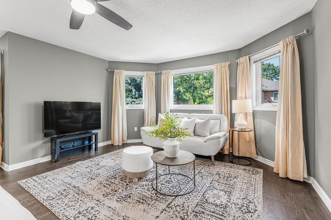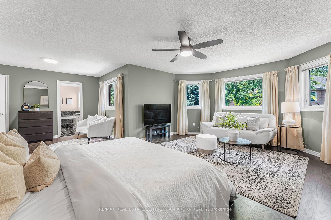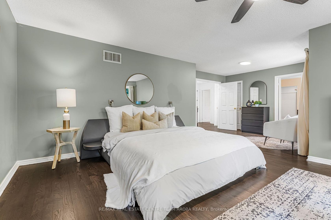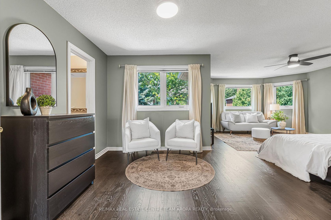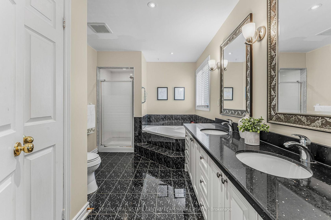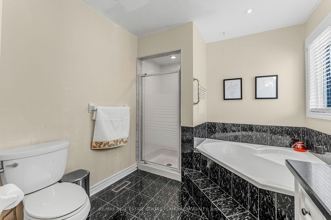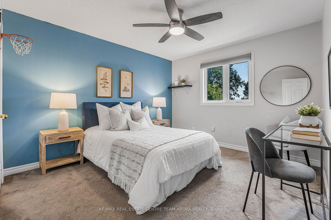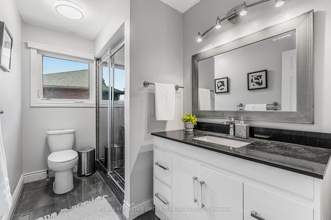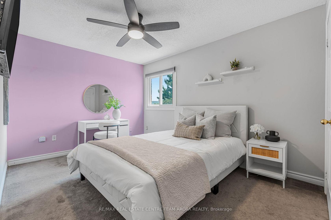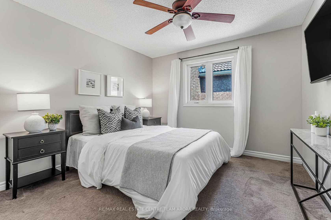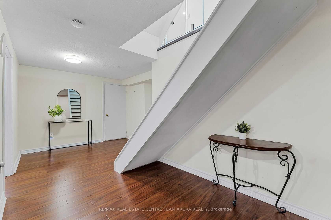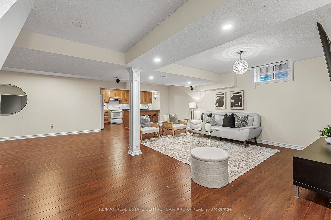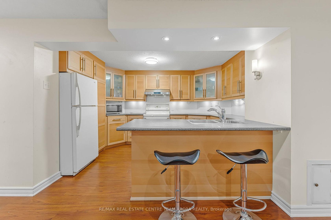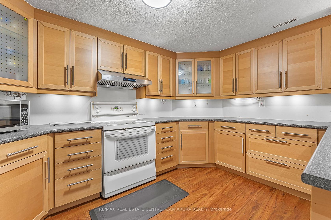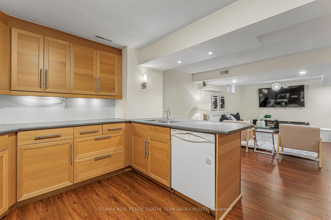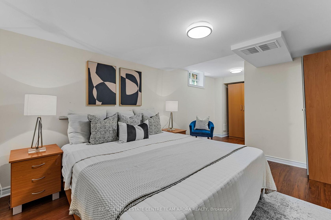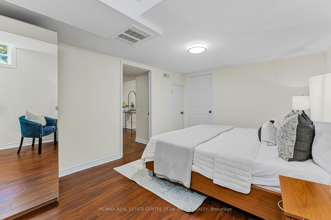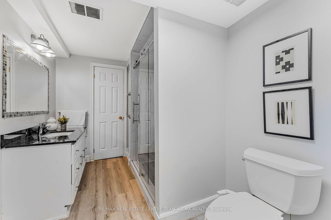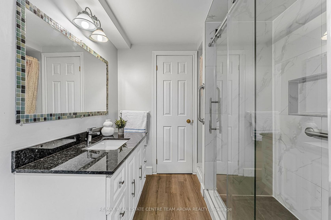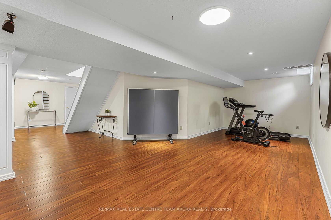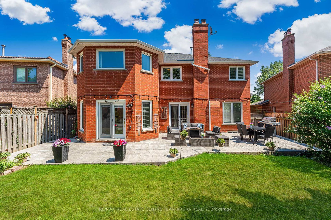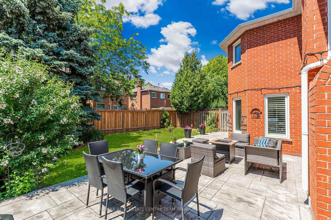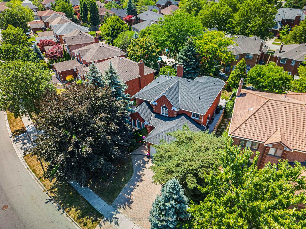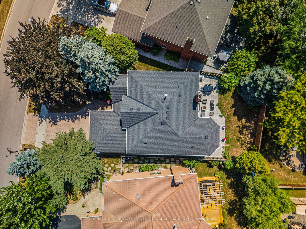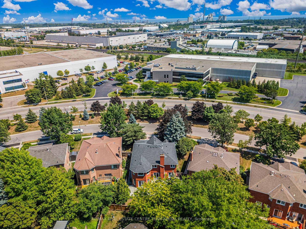2816 Rosewood Lane, CV Clearview, Oakville (W12406077)
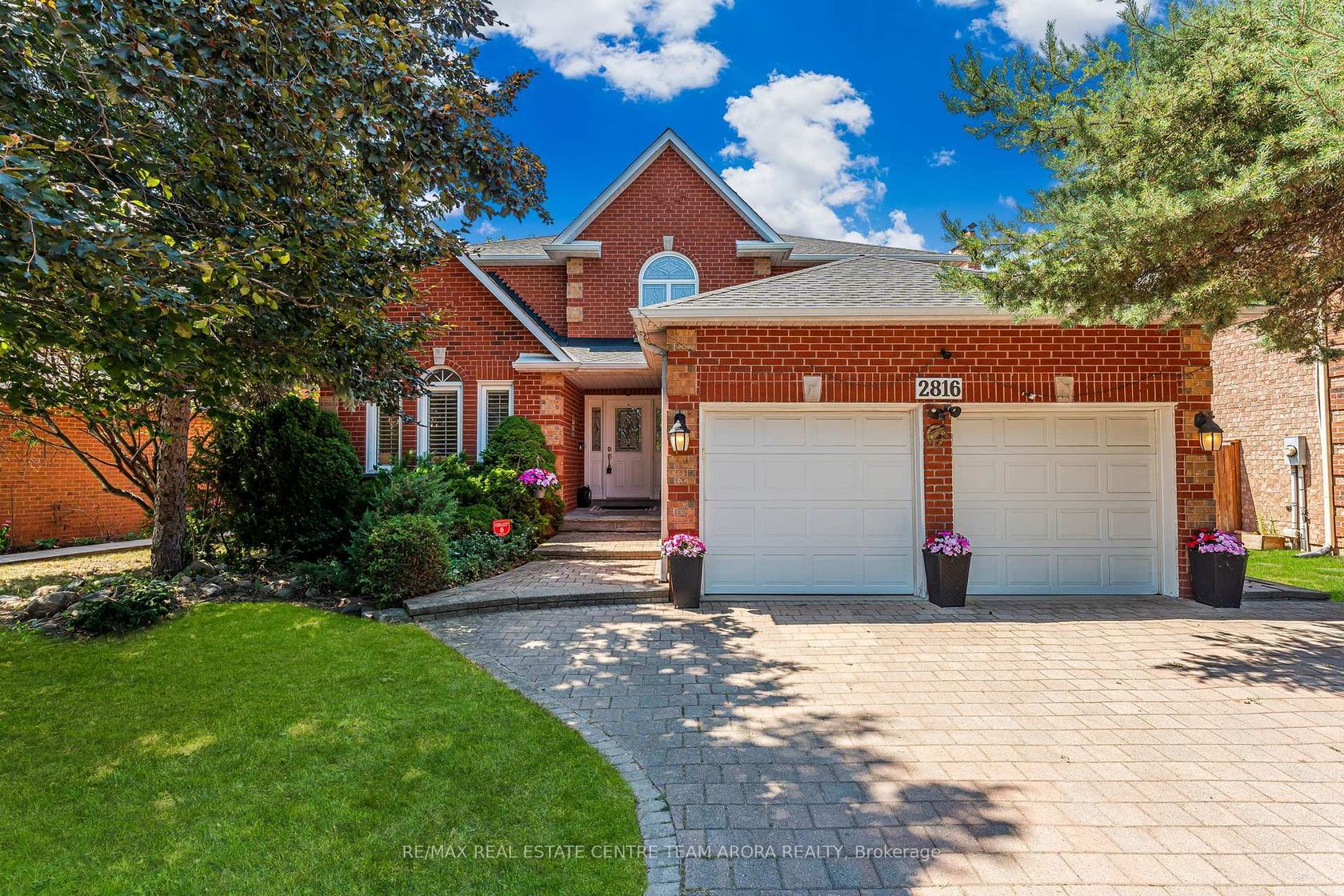
$1,694,000
2816 Rosewood Lane
CV Clearview
Oakville
basic info
4 Bedrooms, 4 Bathrooms
Size: 2,500 sqft
Lot: 6,856 sqft
(60.89 ft X 112.60 ft)
MLS #: W12406077
Property Data
Taxes: $7,662 (2025)
Parking: 4 Attached
Virtual Tour
Detached in CV Clearview, Oakville, brought to you by Loree Meneguzzi
This amazing renovated detached residence offers nearly 4,300 sq. ft. of finished living space on a quiet, tree-lined street in one of Oakville's most coveted Clearview community neighbourhoods. Designed to impress, the home combines upscale finishes, thoughtful upgrades, and a true sense of community, perfect for modern family living. Step inside to discover a bright, open-concept layout adorned with fresh paint, crown moulding, pot lights, and gleaming hardwood floors. At the heart of the home, the brand-new gourmet kitchen dazzles with quartz countertops, a large island, custom cabinetry, and premium stainless-steel appliances. It flows seamlessly into the sunlit family room, creating an inviting space for both everyday comfort and memorable entertaining. Elegant formal living and dining rooms, a stylish powder room, and a main-floor office (or optional 6th bedroom) enhance the home's versatility . Upstairs, four generously sized bedrooms provide privacy and comfort. The primary suite is a true retreat with a spacious layout, walk-in closet, and spa-inspired 5-piece ensuite. The fully finished lower level offers endless possibilities, complete with a second kitchen, full bath, large bedroom, recreation space, and private gym-ideal for in-laws, extended family, or multi-generational living. Outdoors, enjoy professionally landscaped gardens and an expansive patio designed for summer gatherings and relaxed entertaining. Major upgrades include a new furnace and A/C (2024) and all-new appliances for peace of mind. Set within Clearview's family-friendly community, this home offers top-ranked schools, parks and trails, quick access to highways and GO transit, shopping, and hospitals just minutes away. Move-in ready and truly one-of-a-kind, don't miss this opportunity to own a turn-key beautiful home in Oakville's Clearview.
Listed by RE/MAX REAL ESTATE CENTRE TEAM ARORA REALTY.
 Brought to you by your friendly REALTORS® through the MLS® System, courtesy of Brixwork for your convenience.
Brought to you by your friendly REALTORS® through the MLS® System, courtesy of Brixwork for your convenience.
Disclaimer: This representation is based in whole or in part on data generated by the Brampton Real Estate Board, Durham Region Association of REALTORS®, Mississauga Real Estate Board, The Oakville, Milton and District Real Estate Board and the Toronto Real Estate Board which assumes no responsibility for its accuracy.
Want To Know More?
Contact Loree now to learn more about this listing, or arrange a showing.
specifications
| type: | Detached |
| style: | 2-Storey |
| taxes: | $7,662 (2025) |
| bedrooms: | 4 |
| bathrooms: | 4 |
| frontage: | 60.89 ft |
| lot: | 6,856 sqft |
| sqft: | 2,500 sqft |
| parking: | 4 Attached |
