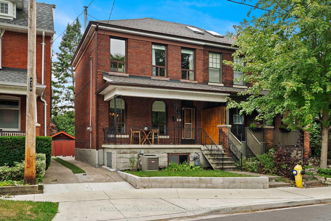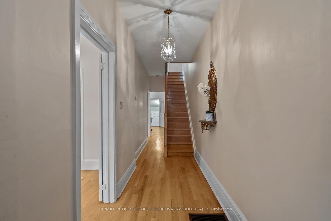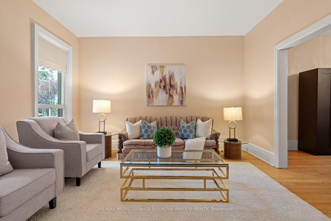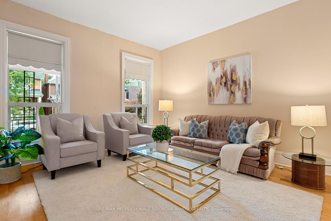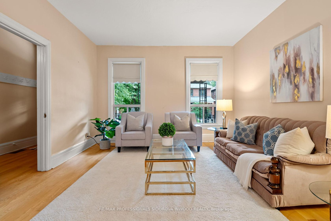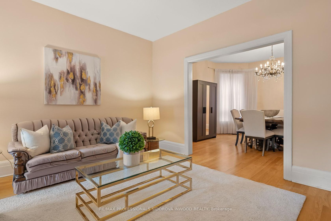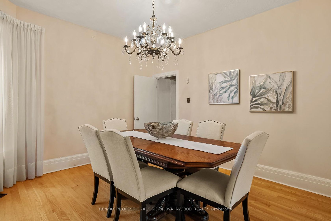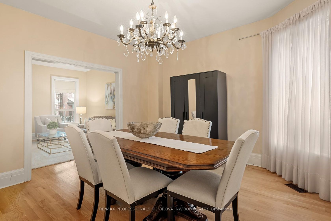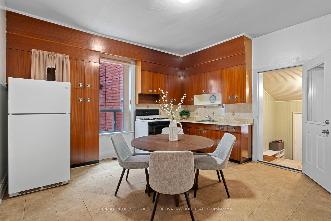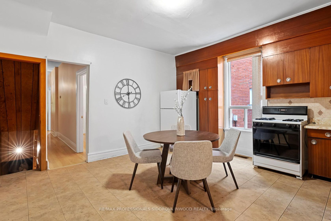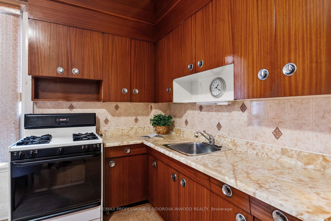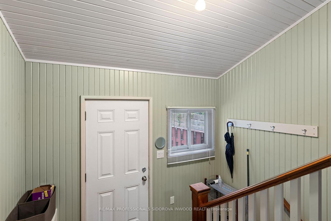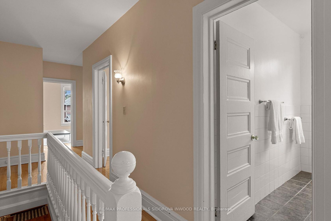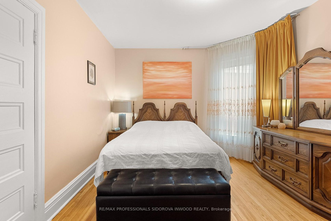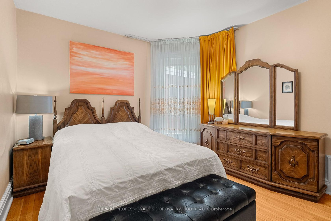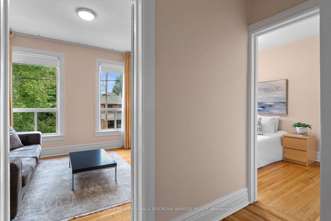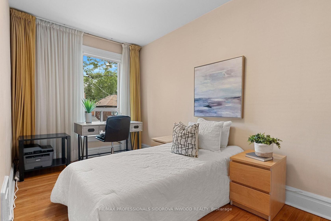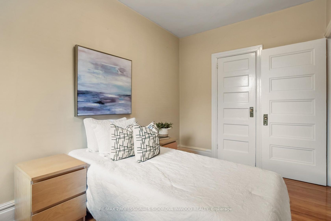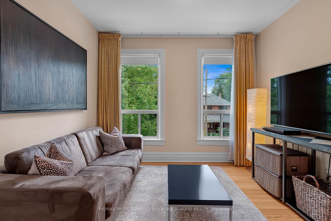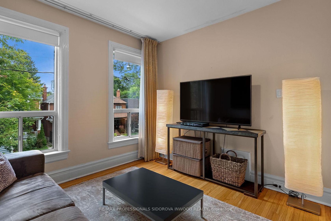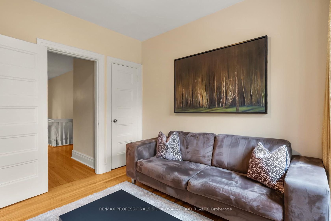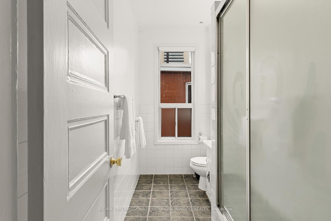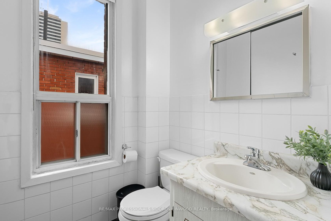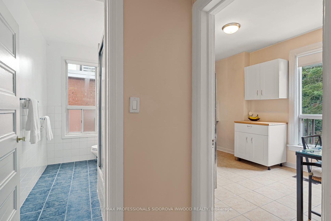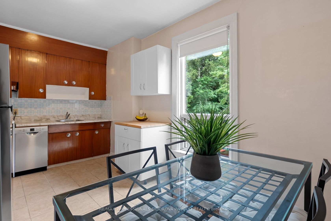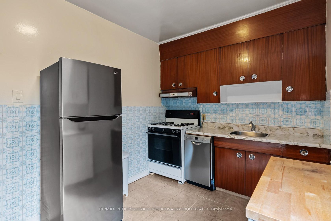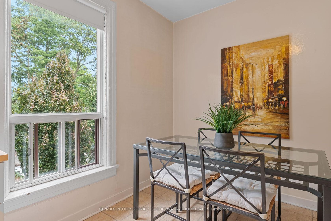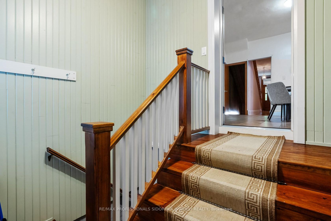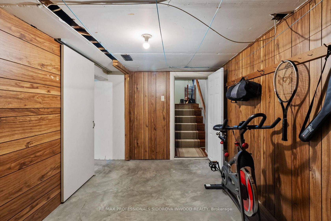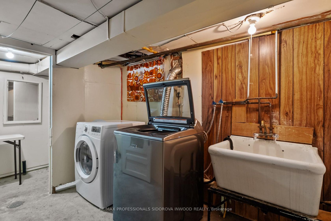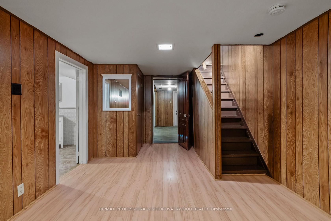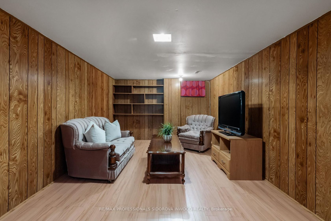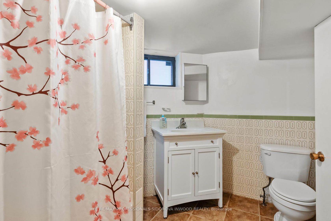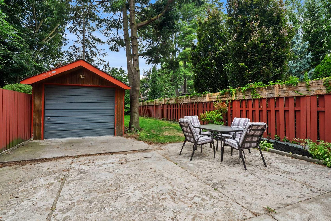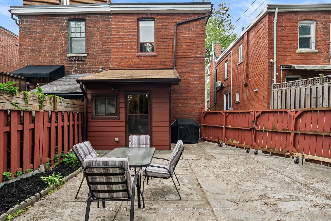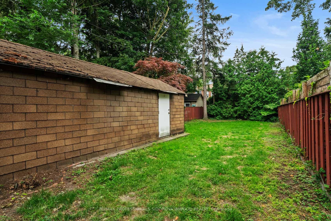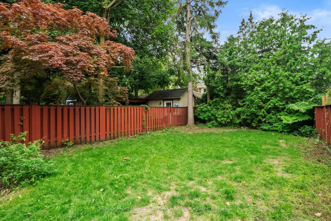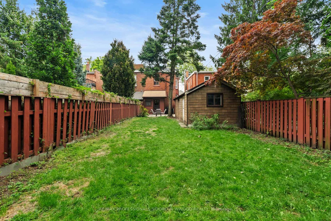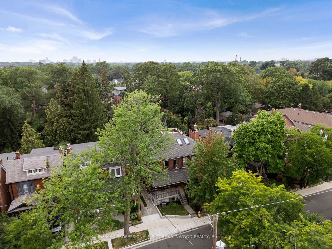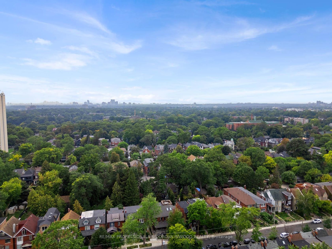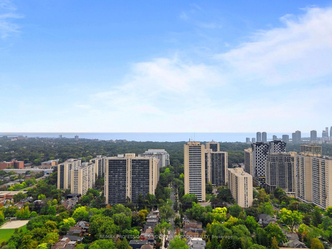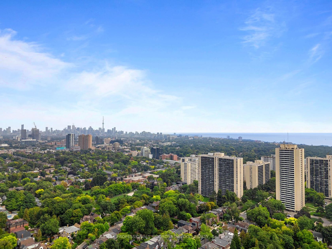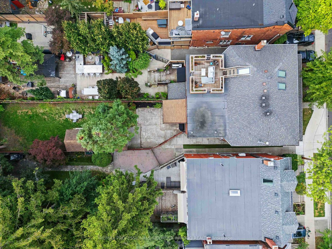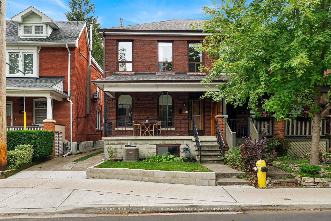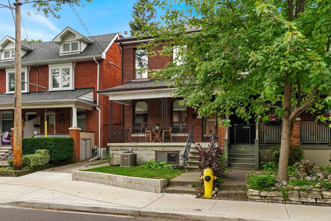180 Pacific Avenue, High Park North, Toronto (W12407369)
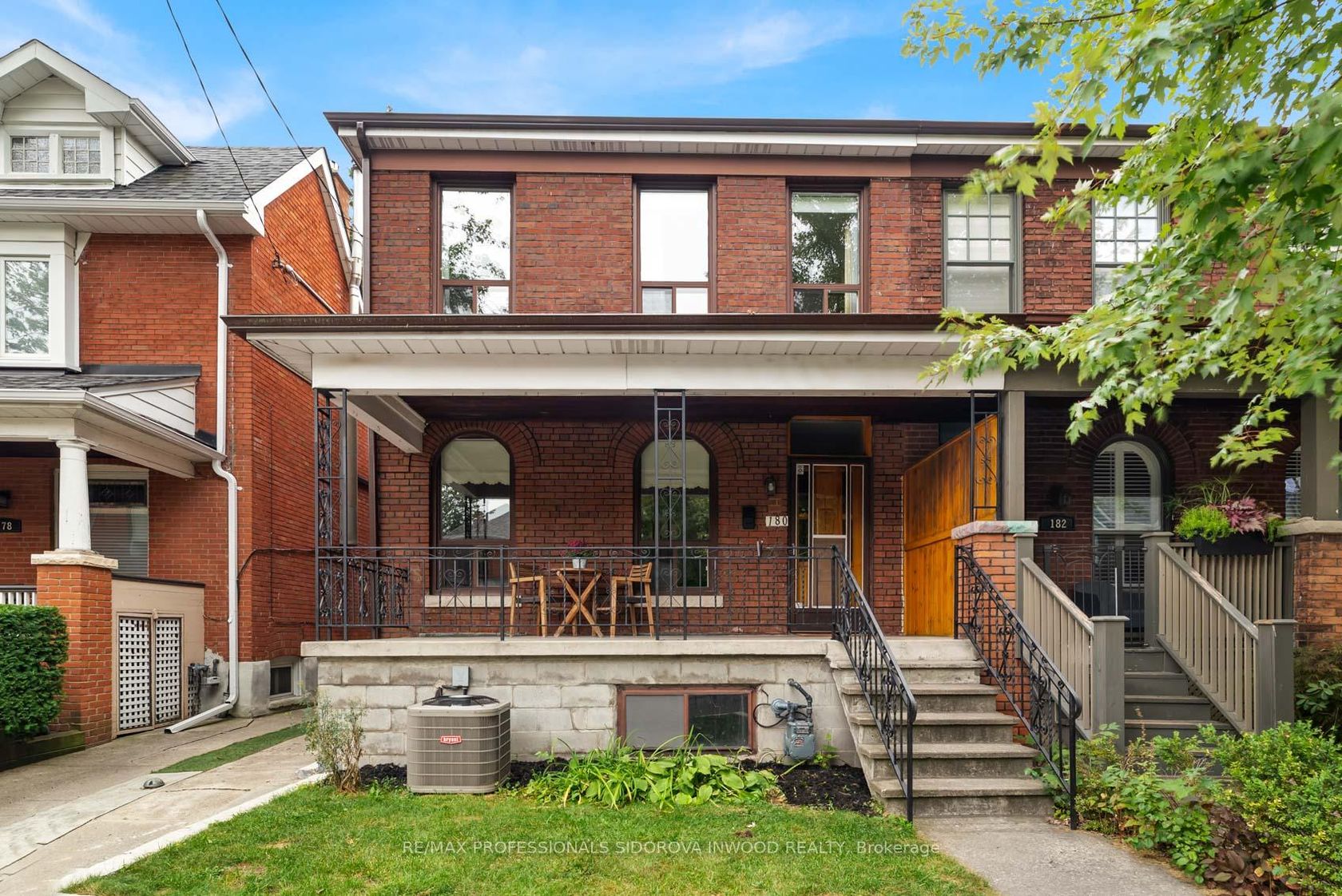
$1,480,000
180 Pacific Avenue
High Park North
Toronto
basic info
4 Bedrooms, 2 Bathrooms
Size: 1,500 sqft
Lot: 3,868 sqft
(24.33 ft X 159.00 ft)
MLS #: W12407369
Property Data
Taxes: $7,789.72 (2025)
Parking: 3 Detached
Semi-Detached in High Park North, Toronto, brought to you by Loree Meneguzzi
Estate Sale. Large Solid Brick Home Situated On A Fabulous Huge 159 Ft Deep Lot With A Wide Driveway & Garage In Prime High Park North Community, Near Glenlake/Bloor On A Tree Lined Street. This Property Has Amazing Curb Appeal With An Open Concrete Renovated Front Porch. It Features Spacious Sun-filled Living & Dining Room With High Ceilings, Hardwood Floor And Wood Trim. Huge Eat In Kitchen With Ceramic Floors And Window That Can Entertain A Large Family. This Home Has A Walk Out To The Newer Mud Room & Walk Out To The Patio & Fully Fenced Private Oasis. Perennial Yard Surrounded By Mature Trees; One Car Garage And Wide Driveway. Second Floor Features 4 Bedrooms. One Bedroom Was Converted Into a Kitchen But Can Be easily Reversible. This Home Has A Finished Basement With A Separate Entrance Through The Mud Room. It Includes A Large Family Room With Wood Panelling & Laminate Floors, 4 Pc Bathroom & Laundry Room.This Home Is Located Near Many Top Rated Schools. 5 min To Keele St Ps & Humberside CI. Enjoy A Short Walk To The Bloor Subway And Majestic High Park With Many Trails And Grenadier Pond. Lithuanian Park Nearby. Easy Stroll To Coveted Bloor West Village Or Vibrant Junction With Its Famous Night Life. Pacific Ave Is Famous For Its Friendly Neighbours, Street Parties & The Best Halloween Decorations. A Well-Loved Family Home For Almost 60 Years, now Ready For New Memories*** Inspection Report Is Available*
Listed by RE/MAX PROFESSIONALS SIDOROVA INWOOD REALTY.
 Brought to you by your friendly REALTORS® through the MLS® System, courtesy of Brixwork for your convenience.
Brought to you by your friendly REALTORS® through the MLS® System, courtesy of Brixwork for your convenience.
Disclaimer: This representation is based in whole or in part on data generated by the Brampton Real Estate Board, Durham Region Association of REALTORS®, Mississauga Real Estate Board, The Oakville, Milton and District Real Estate Board and the Toronto Real Estate Board which assumes no responsibility for its accuracy.
Want To Know More?
Contact Loree now to learn more about this listing, or arrange a showing.
specifications
| type: | Semi-Detached |
| style: | 2-Storey |
| taxes: | $7,789.72 (2025) |
| bedrooms: | 4 |
| bathrooms: | 2 |
| frontage: | 24.33 ft |
| lot: | 3,868 sqft |
| sqft: | 1,500 sqft |
| parking: | 3 Detached |

