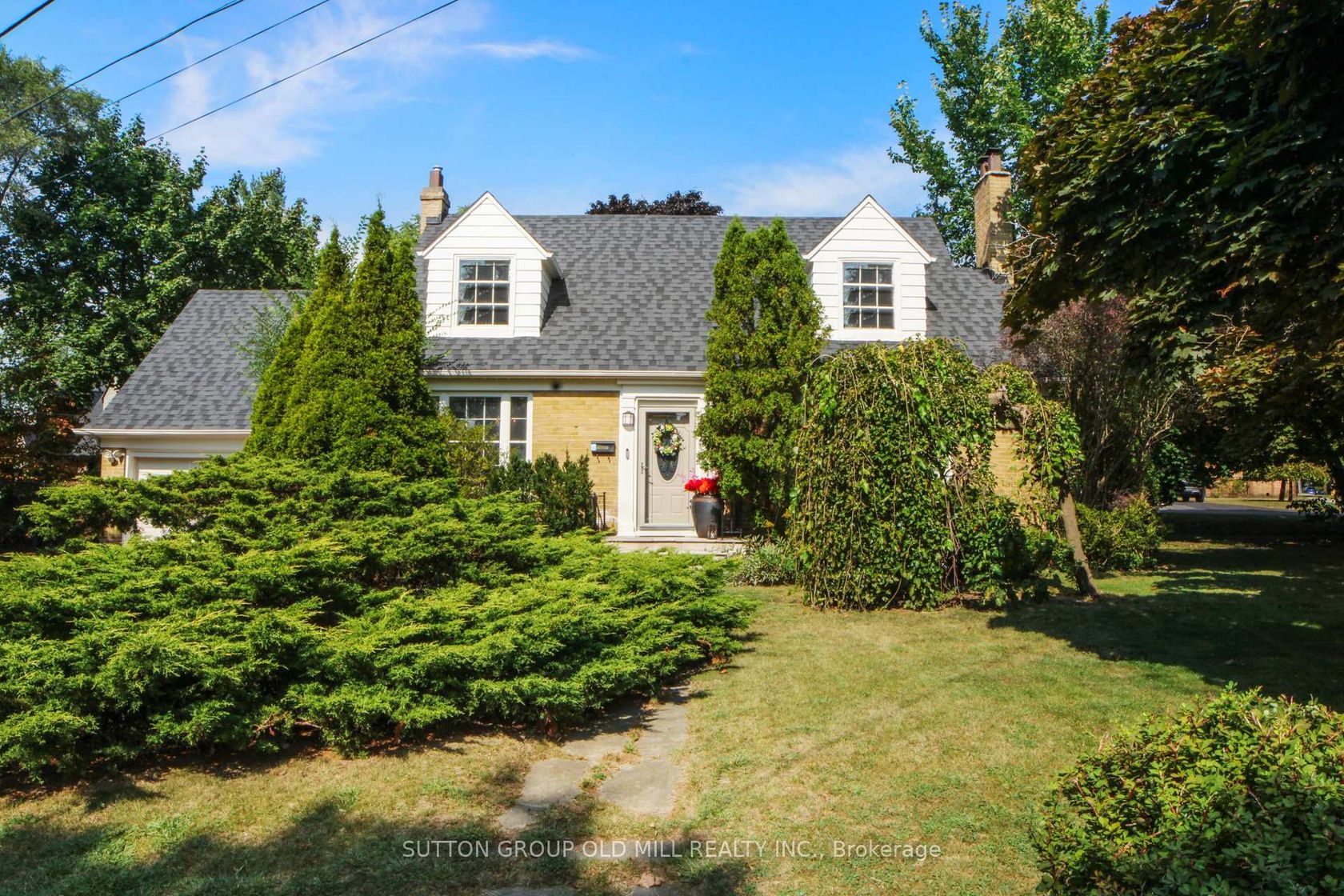2 Bywood Drive, Rosethorn, Toronto (W12408939)

$1,699,999
2 Bywood Drive
Rosethorn
Toronto
basic info
2 Bedrooms, 2 Bathrooms
Size: 1,500 sqft
Lot: 8,065 sqft
(115.12 ft X 70.06 ft)
MLS #: W12408939
Property Data
Taxes: $5,866.80 (2025)
Parking: 5.5 Attached
Virtual Tour
Detached in Rosethorn, Toronto, brought to you by Loree Meneguzzi
Welcome to this captivating Cape Cod home, nestled on a large, beautifully landscaped corner lot in the heart of Etobicoke! This charming residence features 2 bedrooms, along with a den or potential third bedroom that provides access to a sunroom on the main level. The home boasts a center hall staircase at the main entry, creating a welcoming atmosphere. On the main level, you'll find a cozy living room, a well-equipped kitchen, and a dining room, while the second floor offers 2 spacious bedrooms. The garage accommodates one and a half vehicles and includes a large loft above. Outside, the expansive corner lot provides a picturesque setting for outdoor activities, with exciting development potential for savvy investors or developers. Conveniently located near two golf courses, parks, transit, and more, this home is a must-see!
Listed by SUTTON GROUP OLD MILL REALTY INC..
 Brought to you by your friendly REALTORS® through the MLS® System, courtesy of Brixwork for your convenience.
Brought to you by your friendly REALTORS® through the MLS® System, courtesy of Brixwork for your convenience.
Disclaimer: This representation is based in whole or in part on data generated by the Brampton Real Estate Board, Durham Region Association of REALTORS®, Mississauga Real Estate Board, The Oakville, Milton and District Real Estate Board and the Toronto Real Estate Board which assumes no responsibility for its accuracy.
Want To Know More?
Contact Loree now to learn more about this listing, or arrange a showing.
specifications
| type: | Detached |
| style: | 1 1/2 Storey |
| taxes: | $5,866.80 (2025) |
| bedrooms: | 2 |
| bathrooms: | 2 |
| frontage: | 115.12 ft |
| lot: | 8,065 sqft |
| sqft: | 1,500 sqft |
| parking: | 5.5 Attached |




















































































