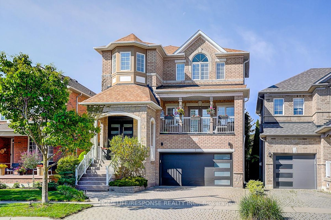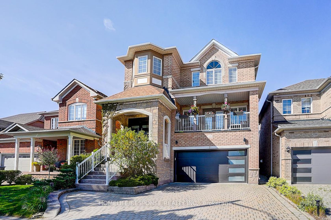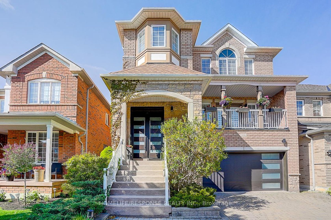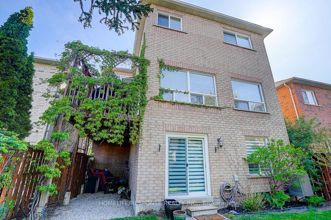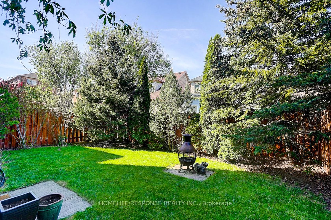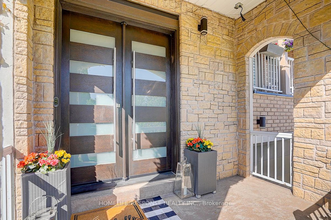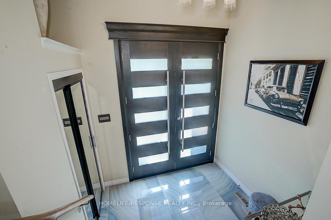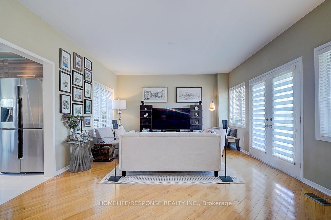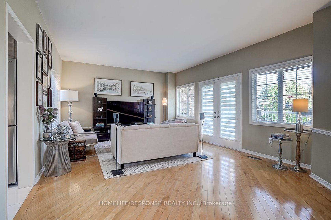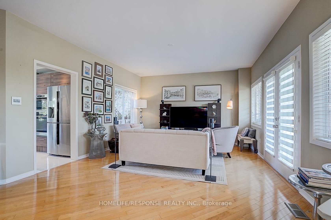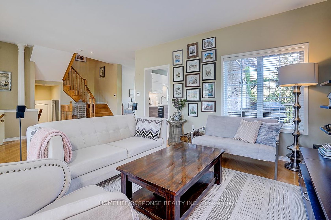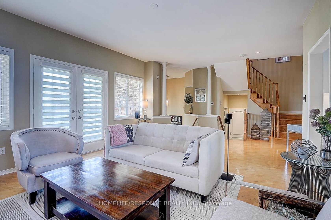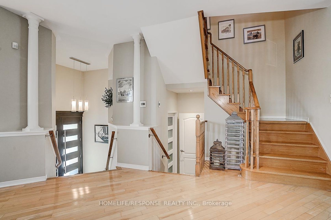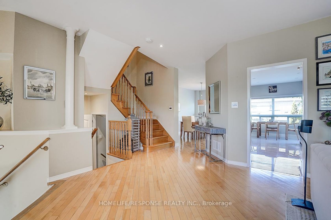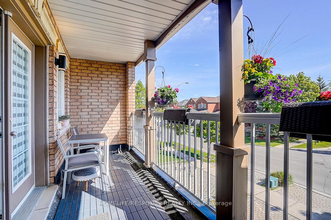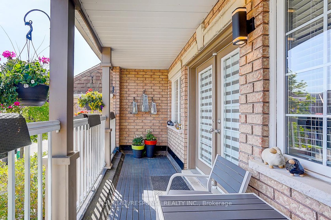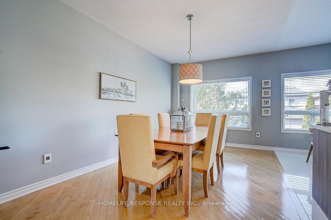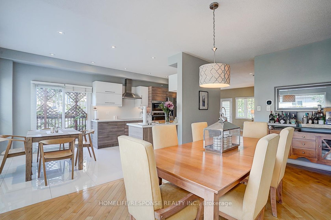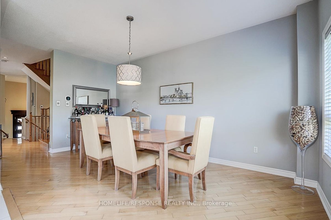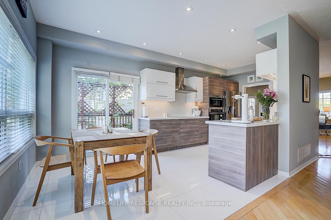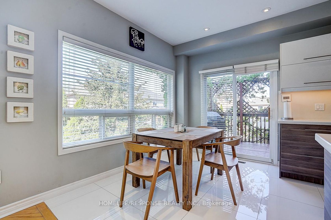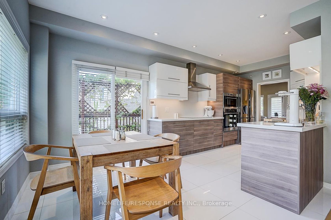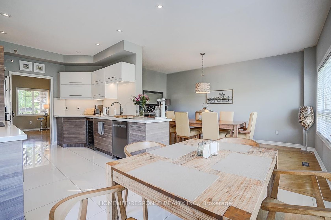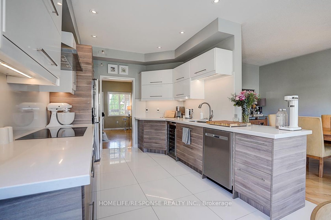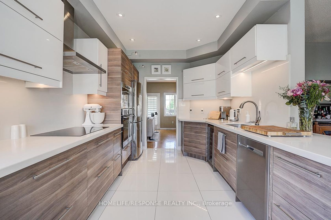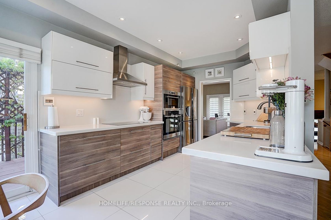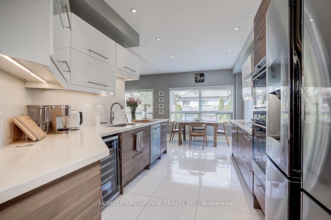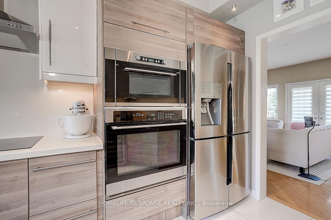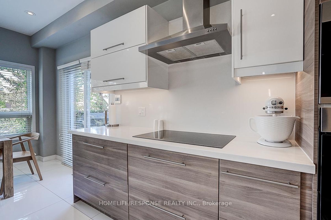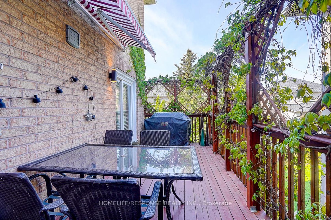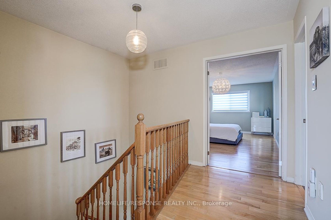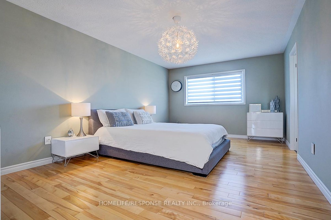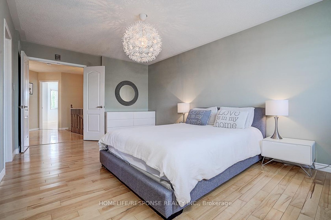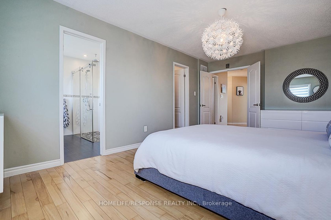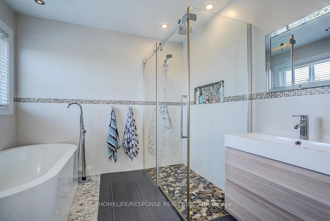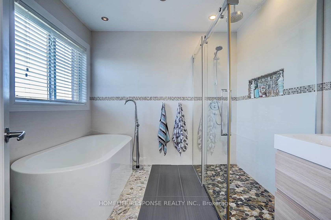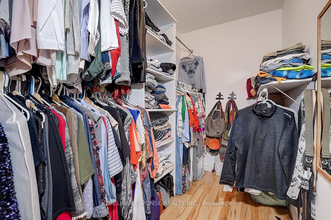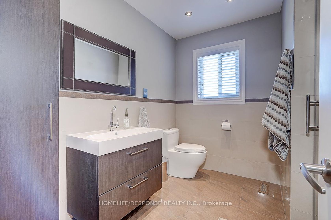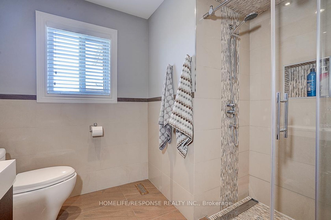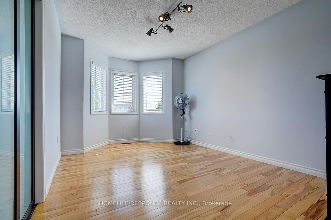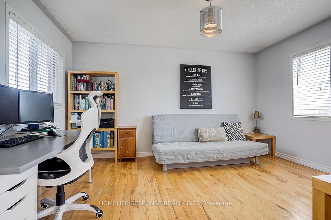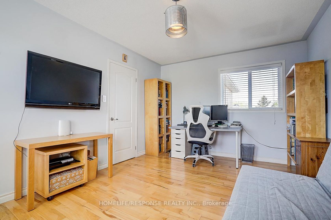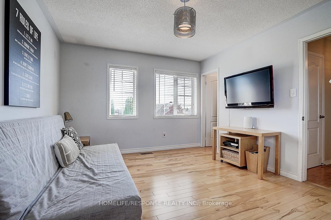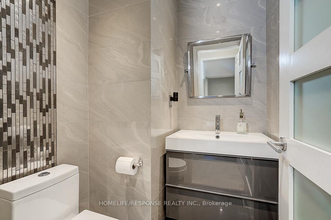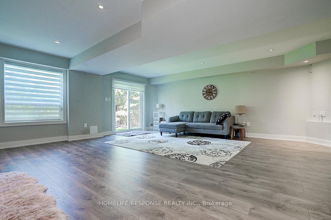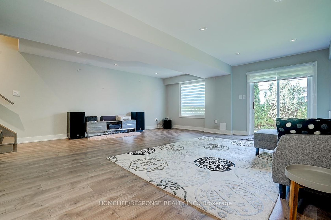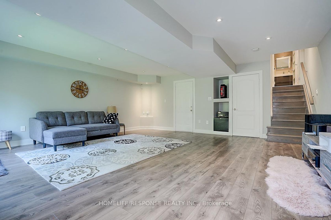5496 LONGFORD Drive, Churchill Meadows, Mississauga (W12409110)
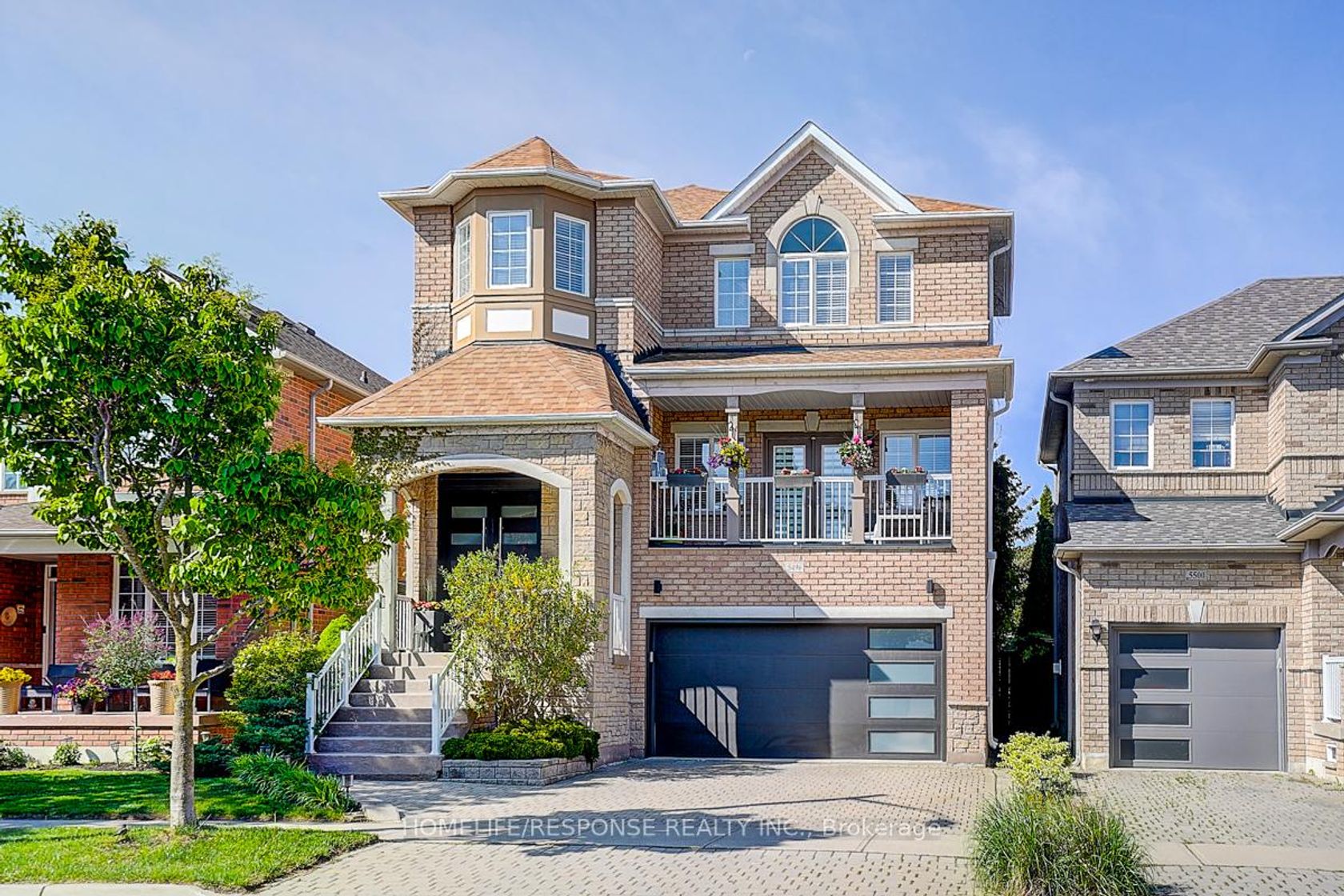
$1,238,000
5496 LONGFORD Drive
Churchill Meadows
Mississauga
basic info
3 Bedrooms, 3 Bathrooms
Size: 2,000 sqft
Lot: 3,060 sqft
(36.00 ft X 85.00 ft)
MLS #: W12409110
Property Data
Built: 1630
Taxes: $7,164.68 (2025)
Parking: 4 Built-In
Detached in Churchill Meadows, Mississauga, brought to you by Loree Meneguzzi
Beautiful and very Clean Home, Well Cared for by Original Owners. Located in the Prestigious Churchill Meadows Community. 9' Ceilings on the Main Floor. Maple Wood Floors Throughout. Modern Maple Wood Staircase to the Second Floor. Very Bright with Ton of Windows and Pot Lights. Living Room Walkout to Covered Balcony. Kitchen with European Style Stainless Steel Appliances, Upgraded White Cabinetry, Wine Cooler and Floor. Breakfast Area with Walkout to the Wood Deck with Mounted Awnings. Bedrooms with Big Windows and Good Size Closets. Upgraded Bathrooms. 2000 sq.ft. Main and Second floor. Above Ground Finished Basement 396 sq.ft. with Big Open Concept Recreation Room, Rough in connection for the 4th Bathroom. Cold Cellar and Second Entry to the Garage. New Garage Doors installed in 2023. Walkout to Fully Fence Backyard with Mature Trees. Perfect Location Near Highways 403, 407 and 401, Schools, Day Care Center, New Churchill Meadows Community Center, Sports Park, Trails, Public Transportation, Credit Valley Hospital and Erin Mills Town Centre.
Listed by HOMELIFE/RESPONSE REALTY INC..
 Brought to you by your friendly REALTORS® through the MLS® System, courtesy of Brixwork for your convenience.
Brought to you by your friendly REALTORS® through the MLS® System, courtesy of Brixwork for your convenience.
Disclaimer: This representation is based in whole or in part on data generated by the Brampton Real Estate Board, Durham Region Association of REALTORS®, Mississauga Real Estate Board, The Oakville, Milton and District Real Estate Board and the Toronto Real Estate Board which assumes no responsibility for its accuracy.
Want To Know More?
Contact Loree now to learn more about this listing, or arrange a showing.
specifications
| type: | Detached |
| style: | 2-Storey |
| taxes: | $7,164.68 (2025) |
| bedrooms: | 3 |
| bathrooms: | 3 |
| frontage: | 36.00 ft |
| lot: | 3,060 sqft |
| sqft: | 2,000 sqft |
| parking: | 4 Built-In |
