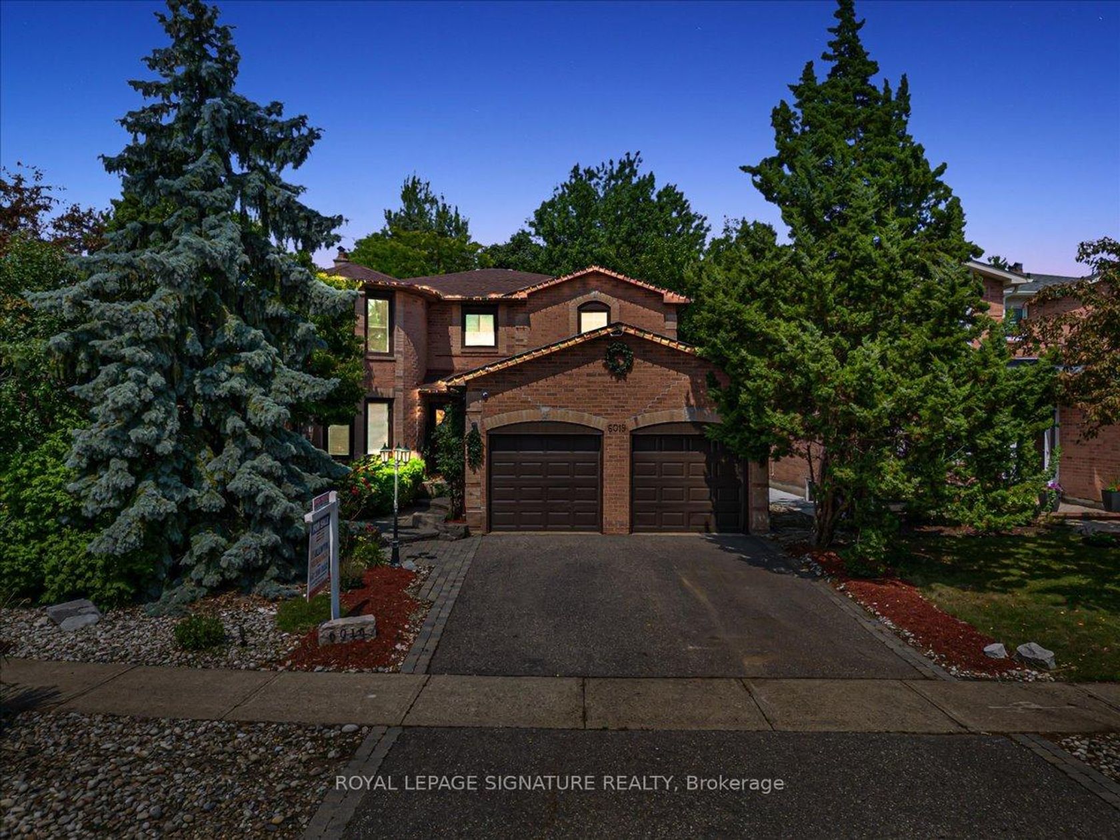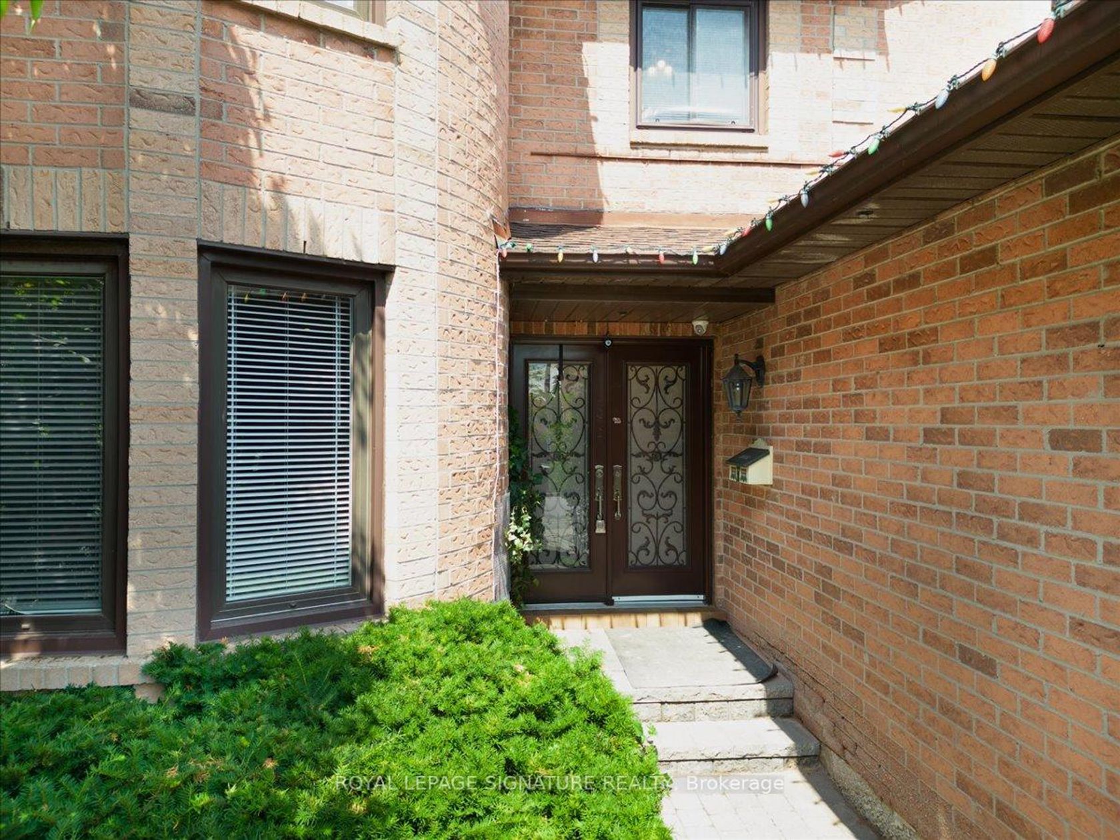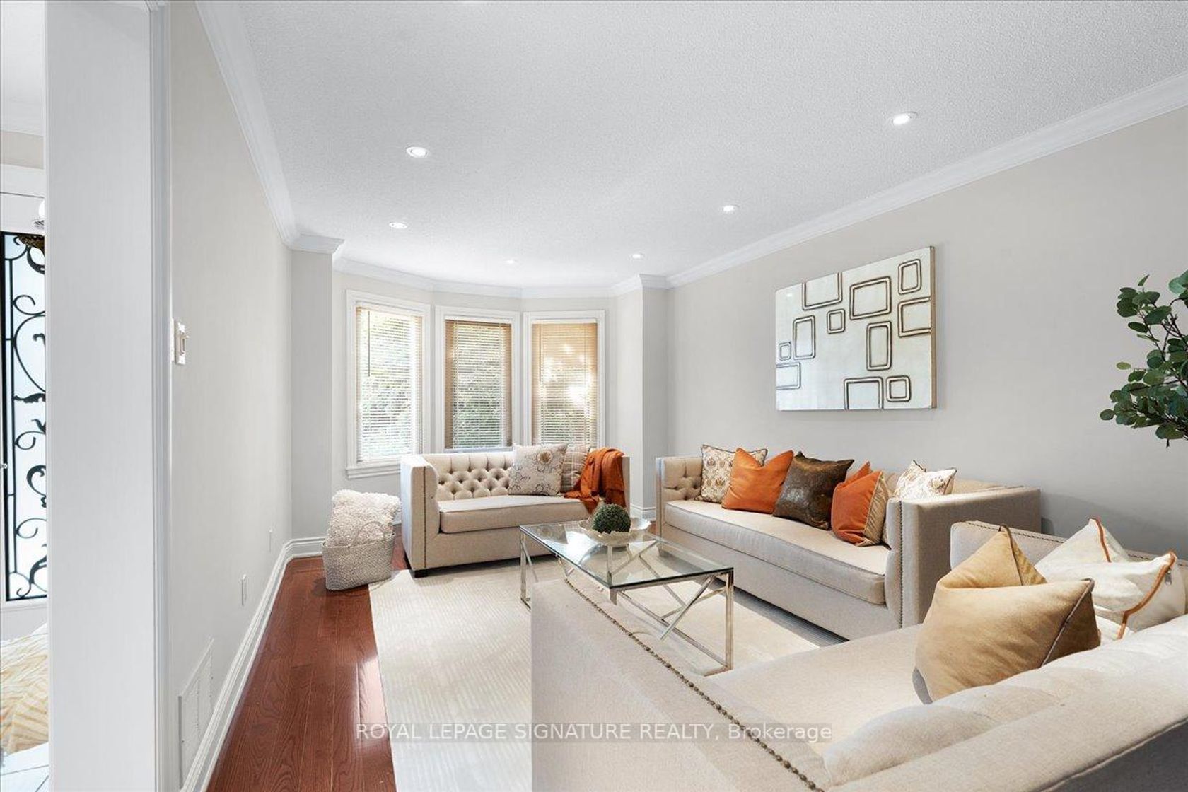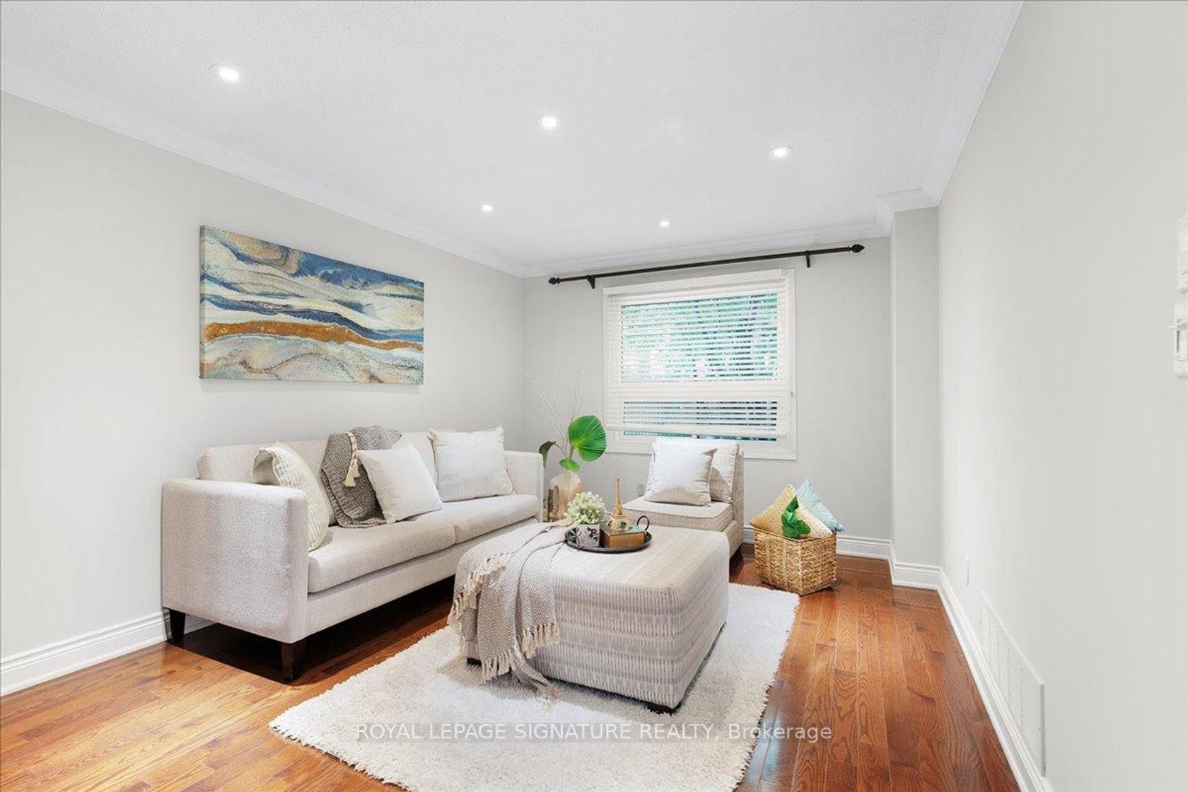6019 Tillsdown Drive, East Credit, Mississauga (W12409672)

$1,549,000
6019 Tillsdown Drive
East Credit
Mississauga
basic info
4 Bedrooms, 4 Bathrooms
Size: 3,000 sqft
Lot: 5,530 sqft
(48.16 ft X 114.83 ft)
MLS #: W12409672
Property Data
Taxes: $7,876 (2024)
Parking: 4 Attached
Detached in East Credit, Mississauga, brought to you by Loree Meneguzzi
This exquisite residence is a stunning blend of timeless character and refined craftsmanship. The gourmet kitchen is a chefs dream, featuring granite countertops, premium Thermador appliances, and elegant glass cabinetry. Classic details such as wainscoting, crown molding, and custom columns add sophistication throughout. A bright 4-season conservatory overlooks mature trees, offering tranquil year-round relaxation. The expansive lower level boasts a well-appointed kitchenette with an island, a half bath, and a large open-concept living area perfect for entertaining or extended family. Upstairs, the primary suite impresses with two sitting areas, a spa-style ensuite with skylight, and a generous dressing room. Additional features include: Full security system with 6 exterior cameras & remote monitoring New roof (2021)New furnace & air conditioner (2019)A rare opportunity to own a truly remarkable home blending luxury, comfort, and time less design.
Listed by ROYAL LEPAGE SIGNATURE REALTY.
 Brought to you by your friendly REALTORS® through the MLS® System, courtesy of Brixwork for your convenience.
Brought to you by your friendly REALTORS® through the MLS® System, courtesy of Brixwork for your convenience.
Disclaimer: This representation is based in whole or in part on data generated by the Brampton Real Estate Board, Durham Region Association of REALTORS®, Mississauga Real Estate Board, The Oakville, Milton and District Real Estate Board and the Toronto Real Estate Board which assumes no responsibility for its accuracy.
Want To Know More?
Contact Loree now to learn more about this listing, or arrange a showing.
specifications
| type: | Detached |
| style: | 2-Storey |
| taxes: | $7,876 (2024) |
| bedrooms: | 4 |
| bathrooms: | 4 |
| frontage: | 48.16 ft |
| lot: | 5,530 sqft |
| sqft: | 3,000 sqft |
| parking: | 4 Attached |










































































































