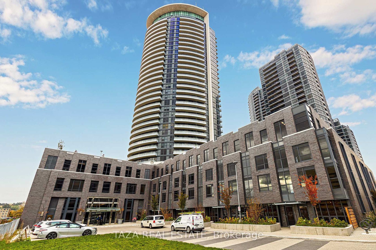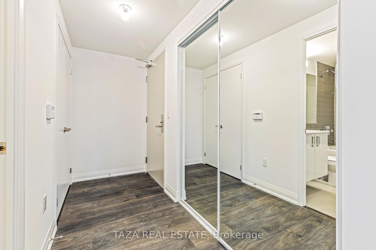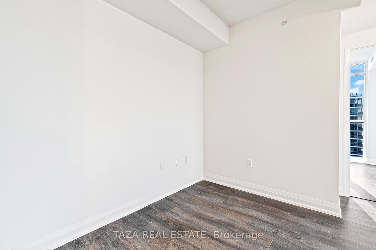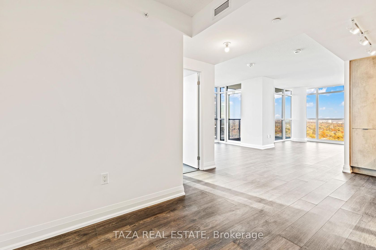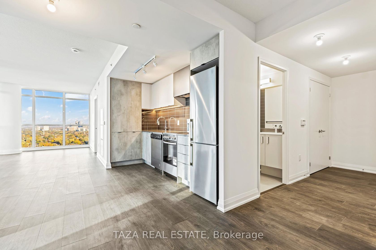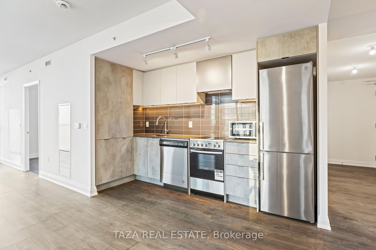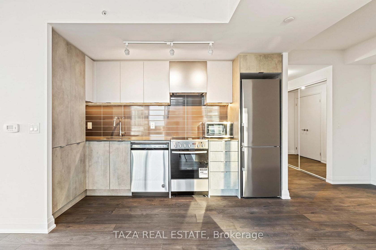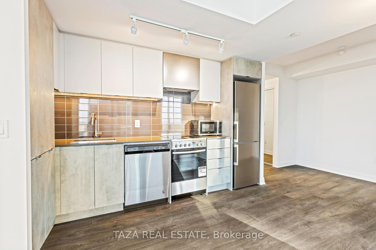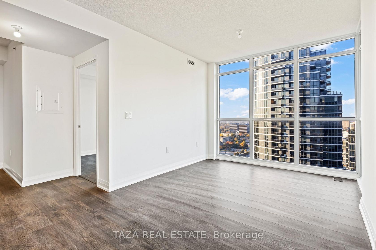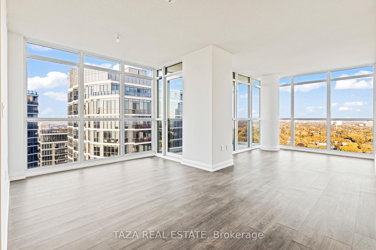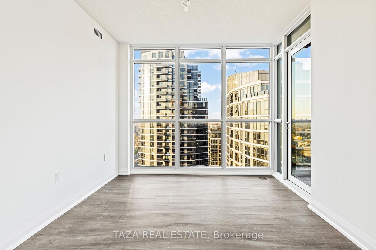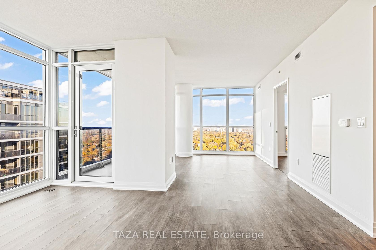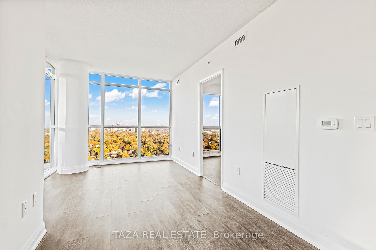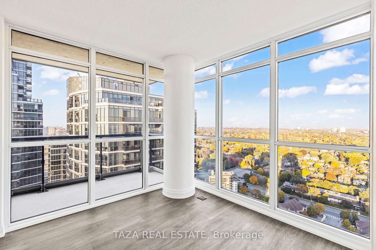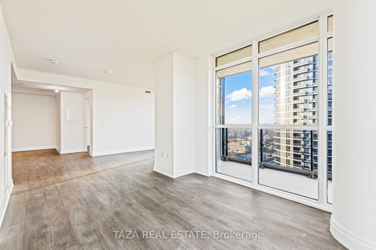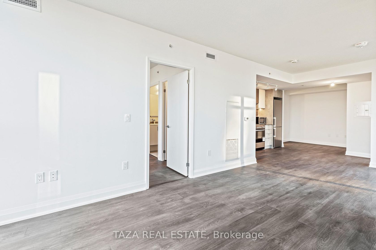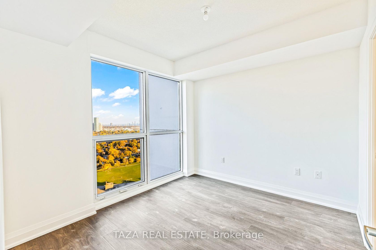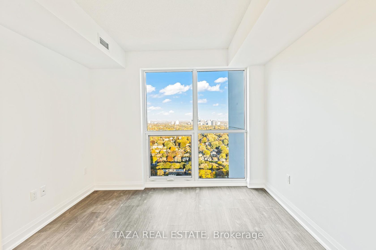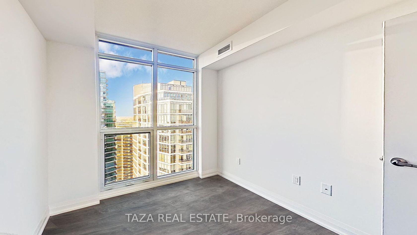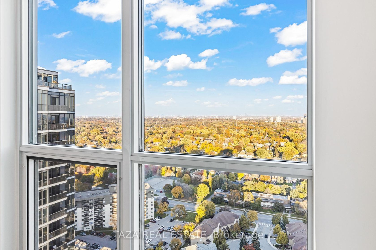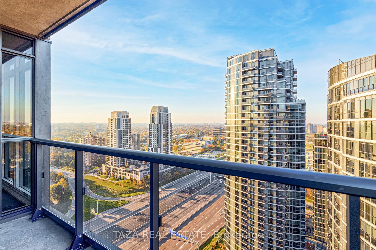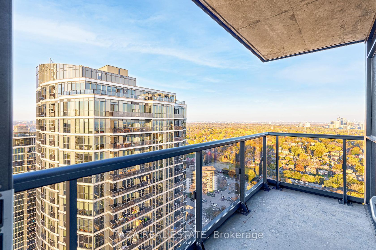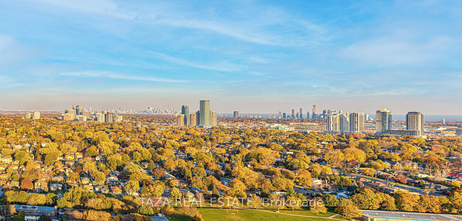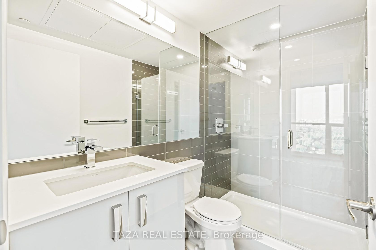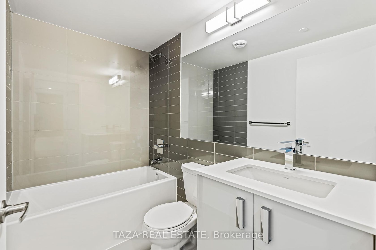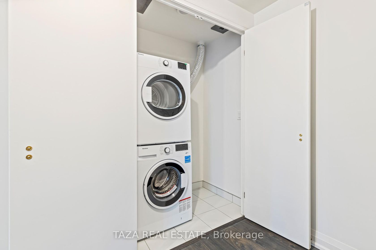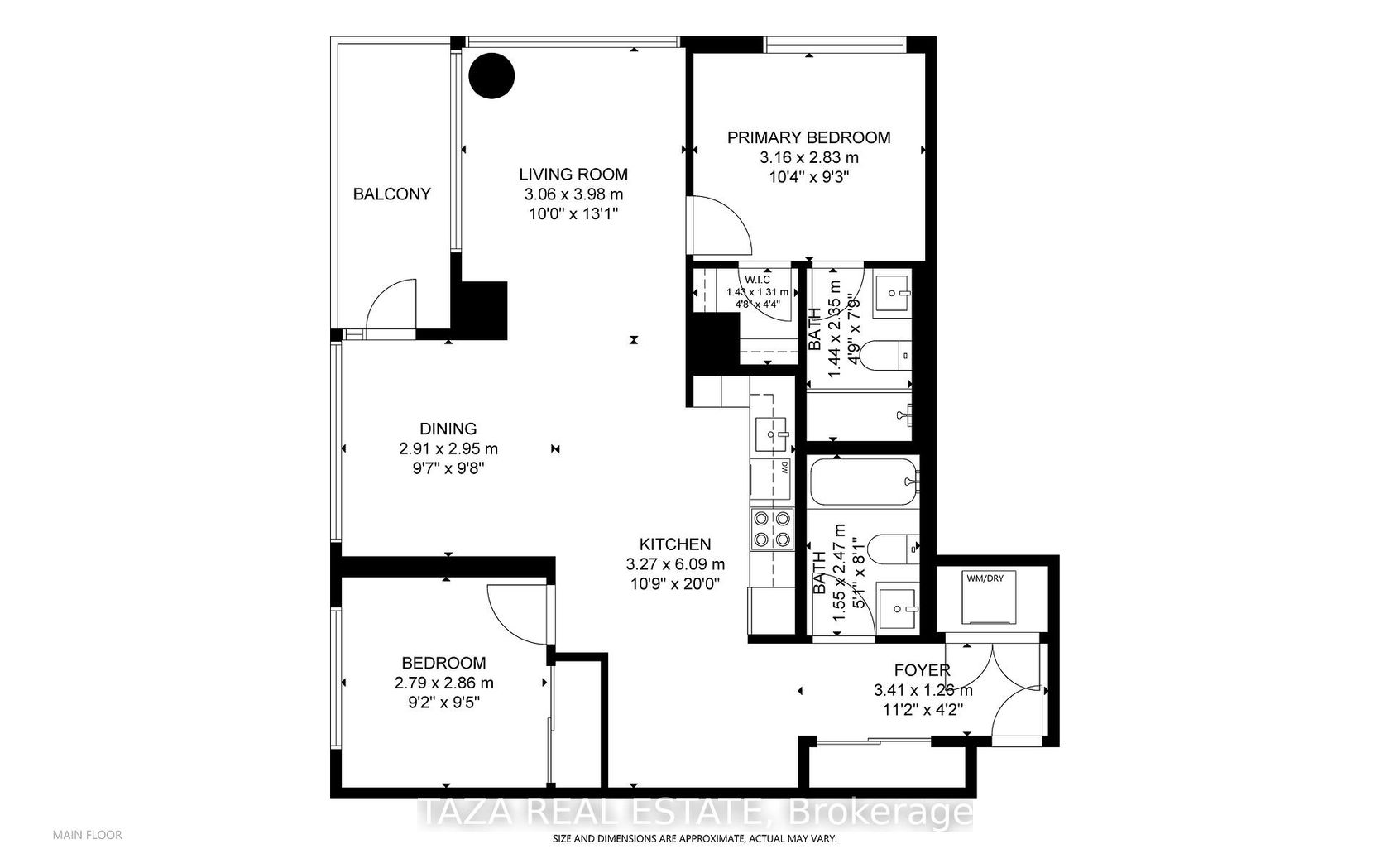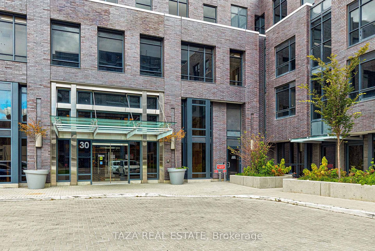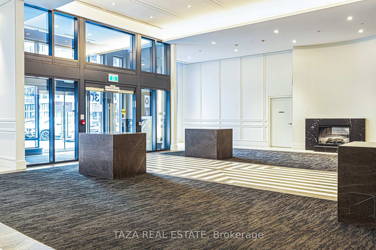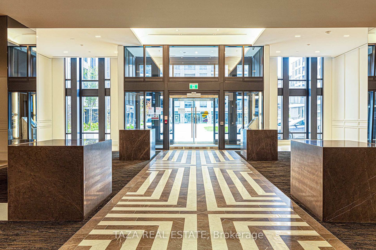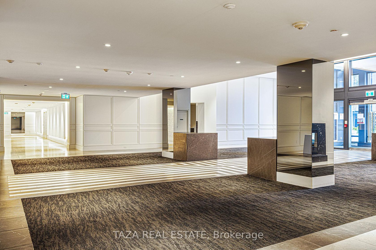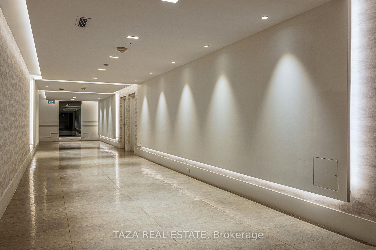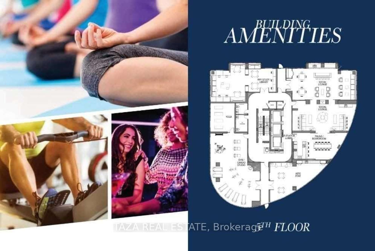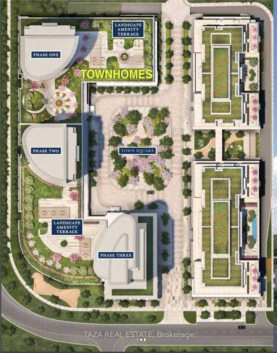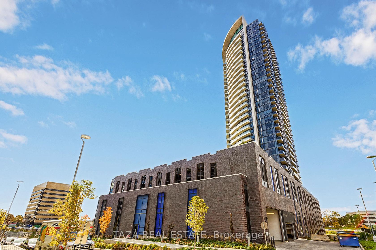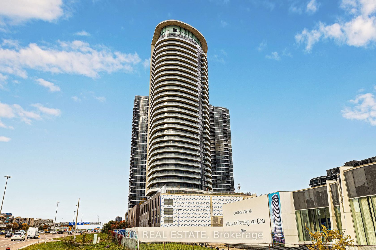2005 - 30 Gibbs Road, City Centre West, Toronto (W12411045)
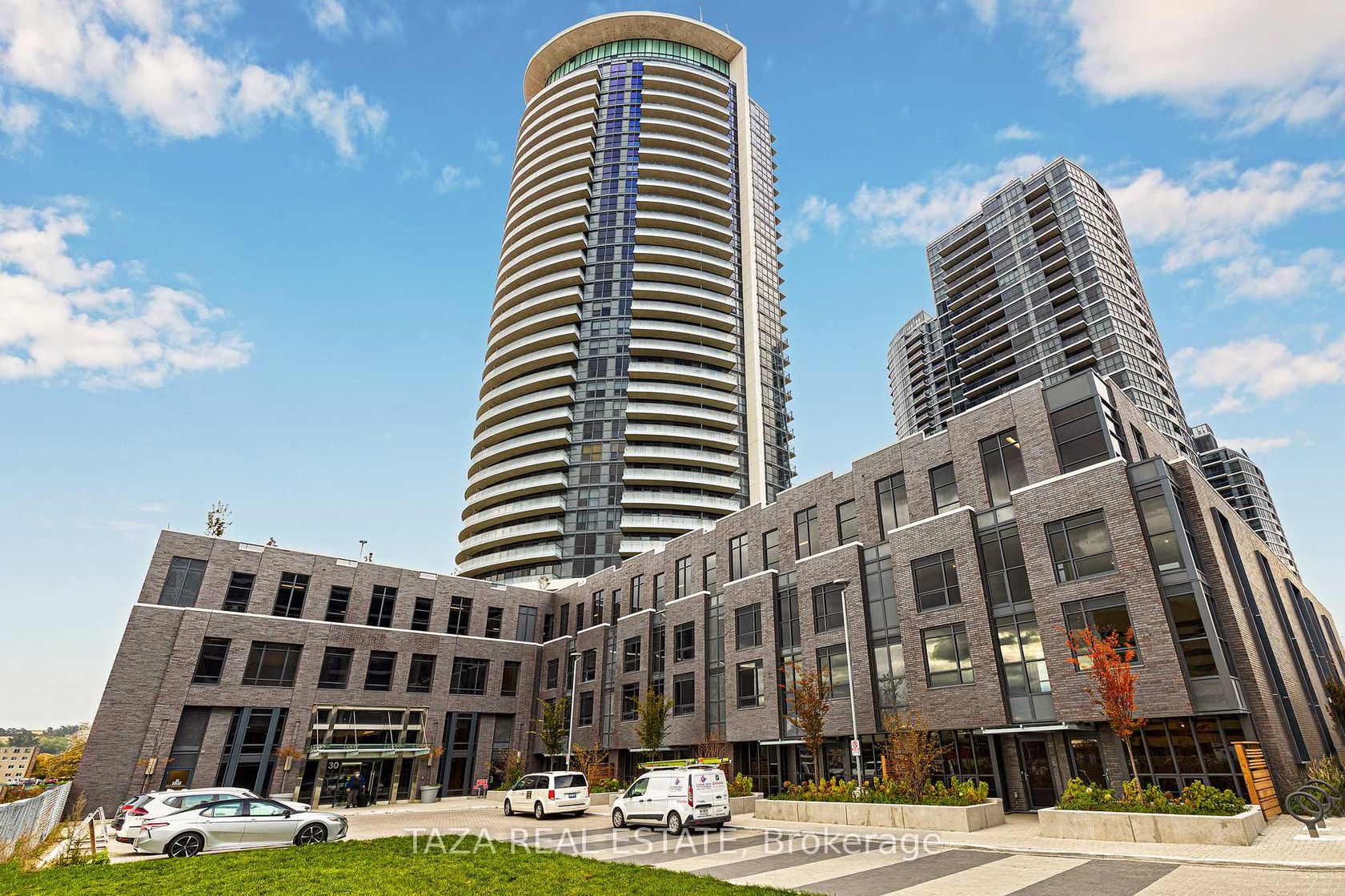
$675,000
2005 - 30 Gibbs Road
City Centre West
Toronto
basic info
2 Bedrooms, 2 Bathrooms
Size: 900 sqft
MLS #: W12411045
Property Data
Built: 2020
Taxes: $2,832.54 (2024)
Levels: 20
Condo in City Centre West, Toronto, brought to you by Loree Meneguzzi
Bright & Spacious Fully Upgraded 2 Bed + Den Corner Suite! Welcome to Suite 2005, the largest layout in the tower featuring a well-designed open-concept layout with generous living and family space. Enjoy 9-ft wraparound floor-to-ceiling windows and a large balcony with breathtaking unobstructed NE city & park views no future construction exposure! Upgraded throughout with high-quality LED lighting by owner and custom blinds, allowing you to enjoy warm sunlight or a peaceful, private atmosphere anytime. Modern kitchen with high-end finishes, comfortable bedrooms, and a walk-in closet in the primary suite. Located in brand-new Valhalla Town Square in the heart of Etobicoke, steps to parks, restaurants, shops, 4 schools & more. Only 2-min walk to TTC bus stop with direct access to Kipling Station and 1-min drive to major highways. Enjoy top-tier amenities including fitness centre, rooftop terrace & large bike locker room.Live in complete luxury, comfort & convenience at Valhalla Town Square! **5 Minutes From Sherway Gardens Mall & 7 Min From Pearson Airport**
Listed by TAZA REAL ESTATE.
 Brought to you by your friendly REALTORS® through the MLS® System, courtesy of Brixwork for your convenience.
Brought to you by your friendly REALTORS® through the MLS® System, courtesy of Brixwork for your convenience.
Disclaimer: This representation is based in whole or in part on data generated by the Brampton Real Estate Board, Durham Region Association of REALTORS®, Mississauga Real Estate Board, The Oakville, Milton and District Real Estate Board and the Toronto Real Estate Board which assumes no responsibility for its accuracy.
Want To Know More?
Contact Loree now to learn more about this listing, or arrange a showing.
specifications
| type: | Condo |
| style: | Apartment |
| taxes: | $2,832.54 (2024) |
| maintenance: | $781.47 |
| bedrooms: | 2 |
| bathrooms: | 2 |
| levels: | 20 storeys |
| sqft: | 900 sqft |
| parking: | 1 Underground |
