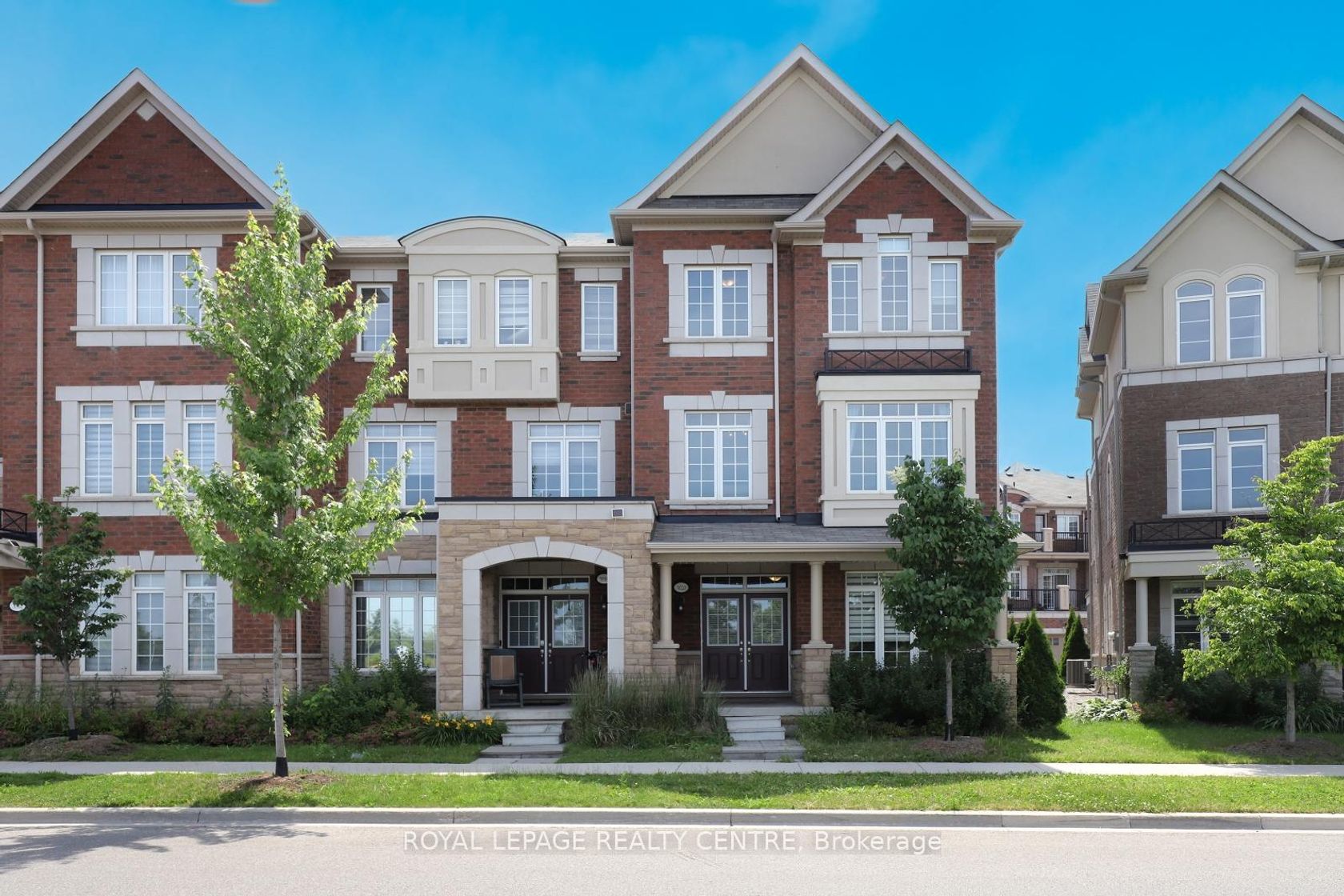3020 George Savage Avenue, GO Glenorchy, Oakville (W12411408)

$1,159,000
3020 George Savage Avenue
GO Glenorchy
Oakville
basic info
3 Bedrooms, 4 Bathrooms
Size: 2,000 sqft
Lot: 1,621 sqft
(25.41 ft X 63.78 ft)
MLS #: W12411408
Property Data
Built:
Taxes: $5,283.22 (2025)
Parking: 2 Built-In
Virtual Tour
Townhouse in GO Glenorchy, Oakville, brought to you by Loree Meneguzzi
Experience Luxury Living In This Stunning End-Unit Executive Townhouse In Oakville's Coveted Community! This Bright & Immaculate 2056 Sq Ft Home Boasts 9 Ceilings On The Main Floor. 3 Bedrooms, 4 Baths & A 2-Car Garage & Walkout Balcony. The Spacious Living/Dining Room Showcases A Picturesque Window Framing A Breathtaking View Of A Serene Pond. The Kitchen Is Perfect For Entertaining, With A Breakfast Bar, Stainless Steel Appliances & Walkout Access To A Sun-Filled Deck, Ideal For Summer Gatherings. On Main Floor, The Cozy Family Room Enhances The Homes Charm With A Stunning Pond View. Conveniently Located With Easy Access To Major Highways And The Go Station. Just Minutes From Top-Rated Schools, Scenic Trails, Parks, Hospital, Shopping & Recreation Centre. The Location Offers The Perfect Blend Of Accessibility And Community Amenities. This Remarkable Townhouse Offers A Perfect Blend Of Elegance, Comfort & Outdoor Beauty And Truly Encompasses Everything You Are Looking For! Please Note: Photos Are From Previous Staging.
Listed by ROYAL LEPAGE REALTY CENTRE.
 Brought to you by your friendly REALTORS® through the MLS® System, courtesy of Brixwork for your convenience.
Brought to you by your friendly REALTORS® through the MLS® System, courtesy of Brixwork for your convenience.
Disclaimer: This representation is based in whole or in part on data generated by the Brampton Real Estate Board, Durham Region Association of REALTORS®, Mississauga Real Estate Board, The Oakville, Milton and District Real Estate Board and the Toronto Real Estate Board which assumes no responsibility for its accuracy.
Want To Know More?
Contact Loree now to learn more about this listing, or arrange a showing.
specifications
| type: | Townhouse |
| style: | 3-Storey |
| taxes: | $5,283.22 (2025) |
| bedrooms: | 3 |
| bathrooms: | 4 |
| frontage: | 25.41 ft |
| lot: | 1,621 sqft |
| sqft: | 2,000 sqft |
| view: | Pond |
| parking: | 2 Built-In |




















































































