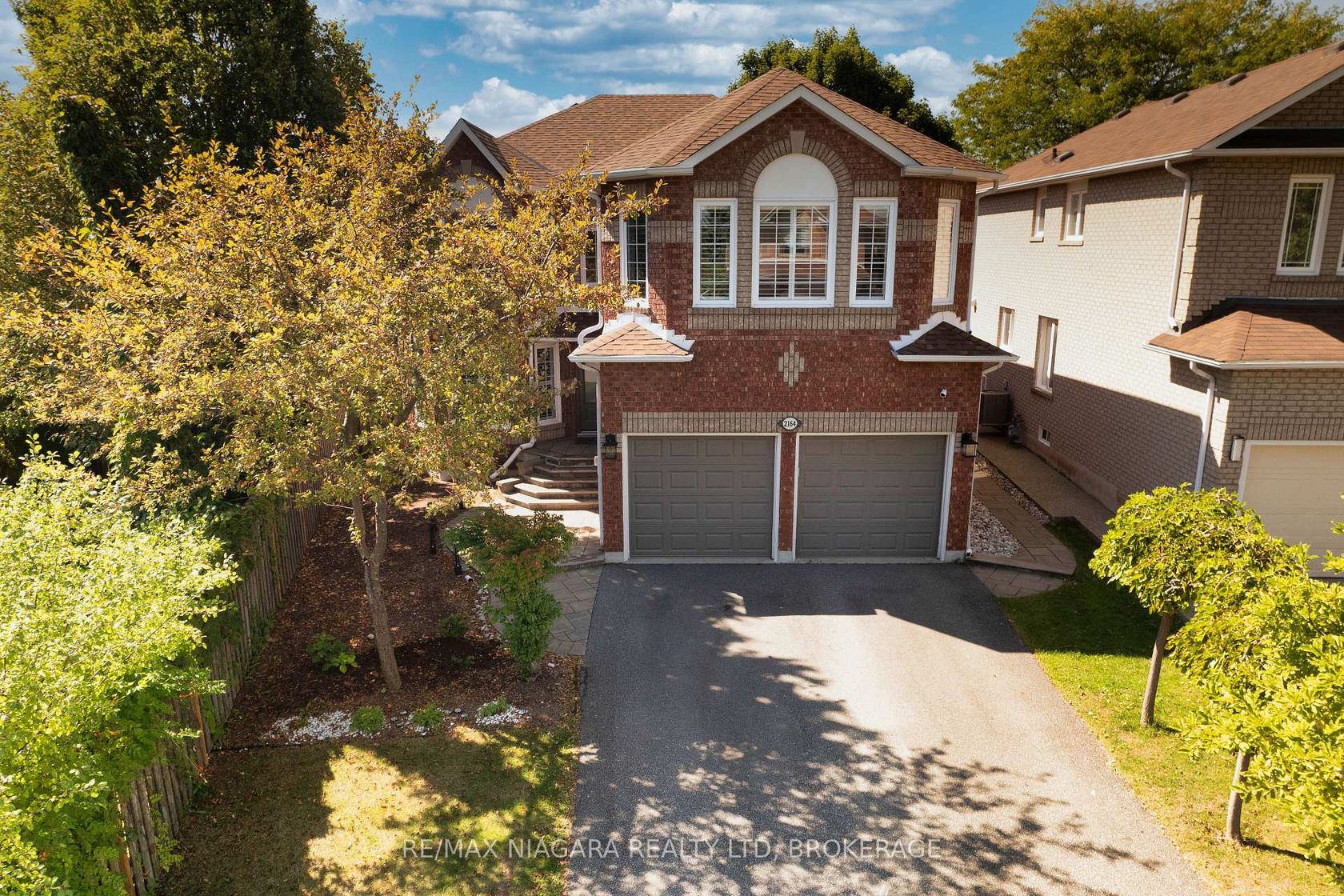2164 Havenbrook Road, RO River Oaks, Oakville (W12411579)

$1,789,000
2164 Havenbrook Road
RO River Oaks
Oakville
basic info
4 Bedrooms, 4 Bathrooms
Size: 2,500 sqft
Lot: 3,538 sqft
(32.48 ft X 108.94 ft)
MLS #: W12411579
Property Data
Built: 3150
Taxes: $6,969 (2025)
Parking: 6 Attached
Virtual Tour
Detached in RO River Oaks, Oakville, brought to you by Loree Meneguzzi
Welcome to This One-of-a-Kind Family Home on One of River Oaks Quietest Streets!Nestled on a wide pie-shaped lot, this bright and spacious home offers over 4,000 sq ft of beautifully finished living space across three levelsperfect for modern family living.The main floor features a welcoming open-concept foyer, a formal living room with a large picture window, and an elegant dining room ideal for entertaining. The chef-inspired kitchen is equipped with stainless steel appliances, a breakfast area with walk-out to the backyard, and opens to a cozy family room with a wood-burning fireplace. A convenient laundry room and powder room complete this level.Upstairs, the primary suite is a true retreat, offering a spacious sitting area, a walk-in closet, and a luxurious 4-piece ensuite with a soaker tub and glass-enclosed shower. Three additional generously sized bedrooms all feature large closets and share a modern 3-piece bathroom.The professionally finished lower level includes a spacious recreation room, a 2-piece bathroom, and ample storageperfect for family movie nights or a home gym.Enjoy a low-maintenance backyard, ideal for children and pets to play freely, or design your own private outdoor oasis.Located within walking distance to top-rated schools, scenic Shannon Creek trails, parks, recreation centres, shopping, churches, transit, and offering easy access to major highways and the GO Station, this home truly has it all. ***Recent update: Roof (May 2025), First floor windows & Front door & Patio door(April 2023), Furnace & AC(2021), Basement flooring and painting (2024), California shutters throughout the house( Summer of 2023)
Listed by RE/MAX NIAGARA REALTY LTD, BROKERAGE.
 Brought to you by your friendly REALTORS® through the MLS® System, courtesy of Brixwork for your convenience.
Brought to you by your friendly REALTORS® through the MLS® System, courtesy of Brixwork for your convenience.
Disclaimer: This representation is based in whole or in part on data generated by the Brampton Real Estate Board, Durham Region Association of REALTORS®, Mississauga Real Estate Board, The Oakville, Milton and District Real Estate Board and the Toronto Real Estate Board which assumes no responsibility for its accuracy.
Want To Know More?
Contact Loree now to learn more about this listing, or arrange a showing.
specifications
| type: | Detached |
| style: | 2-Storey |
| taxes: | $6,969 (2025) |
| bedrooms: | 4 |
| bathrooms: | 4 |
| frontage: | 32.48 ft |
| lot: | 3,538 sqft |
| sqft: | 2,500 sqft |
| parking: | 6 Attached |










































































































