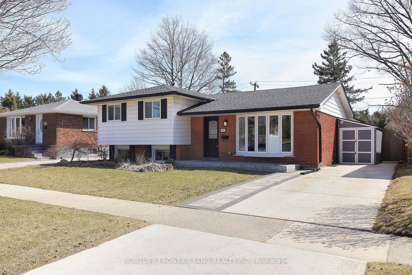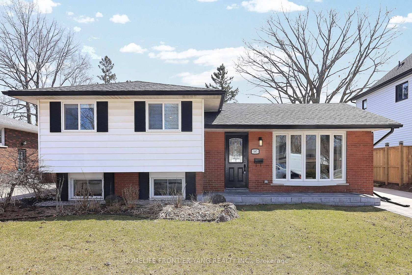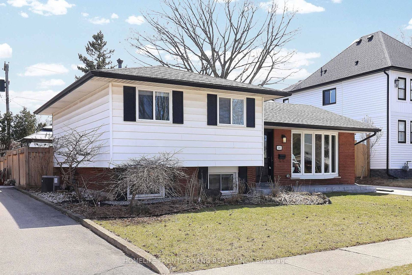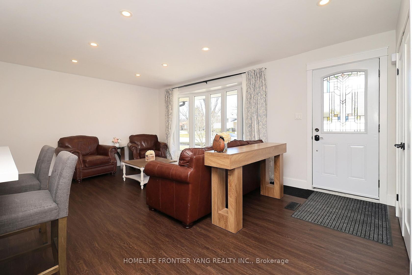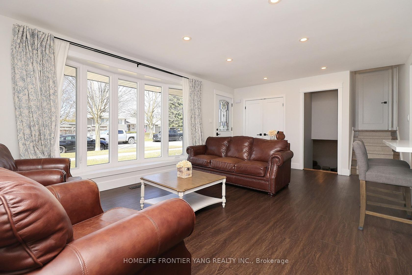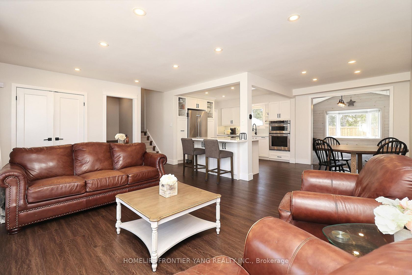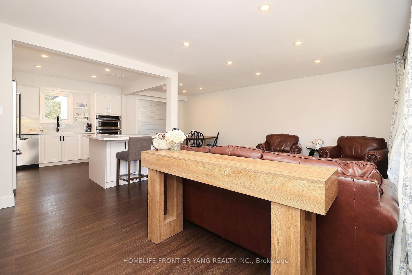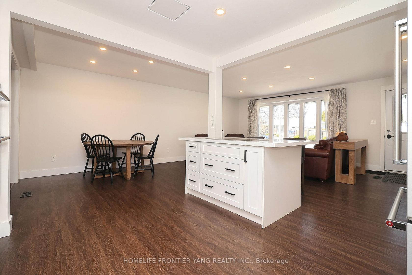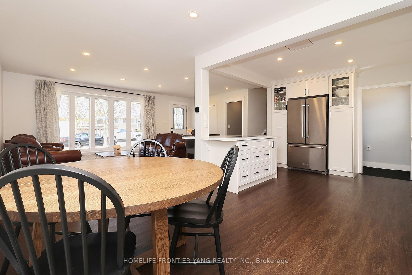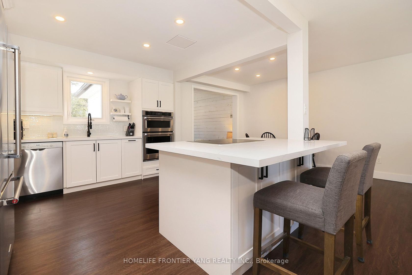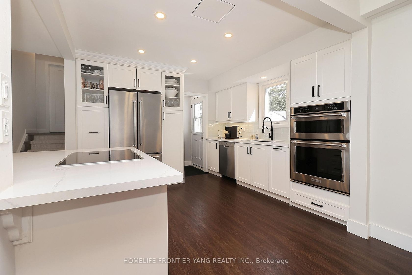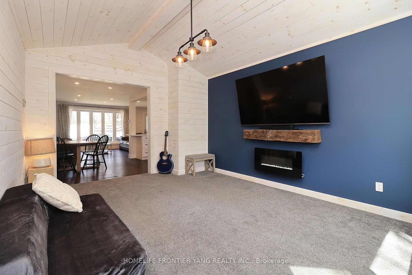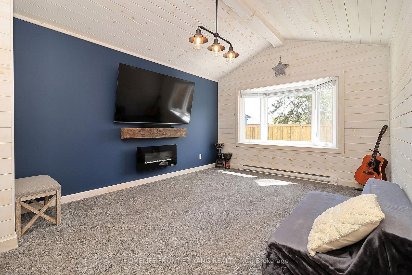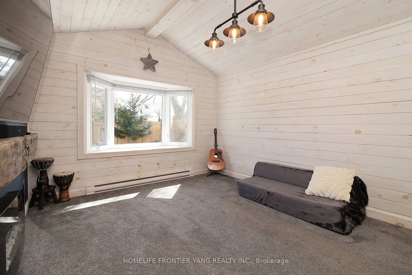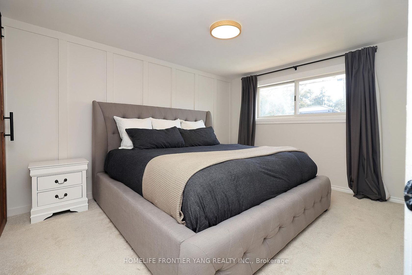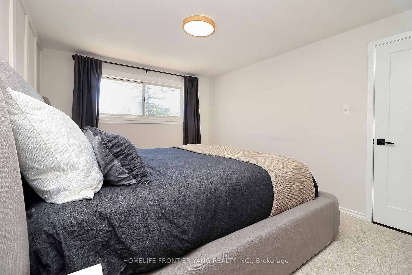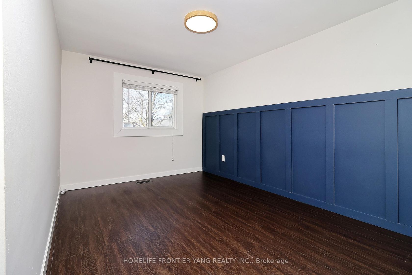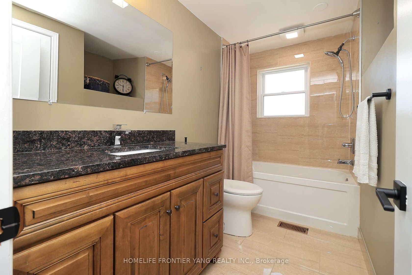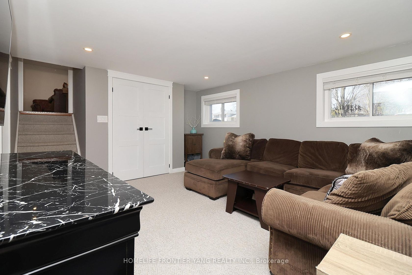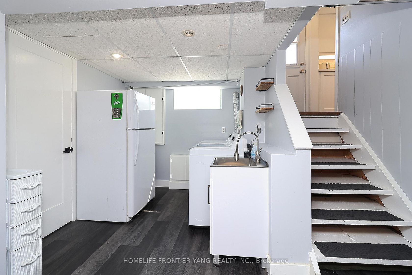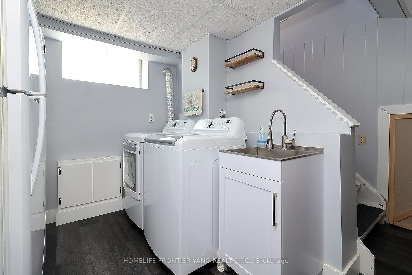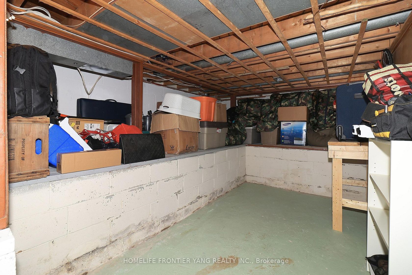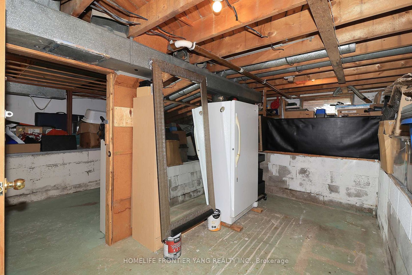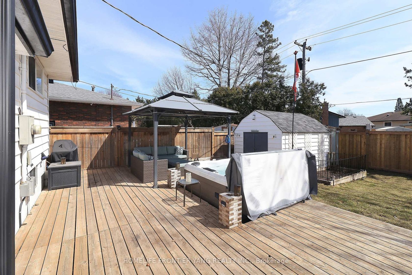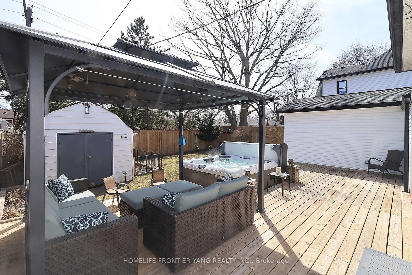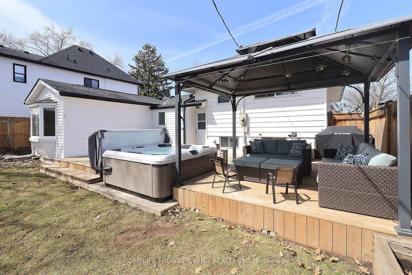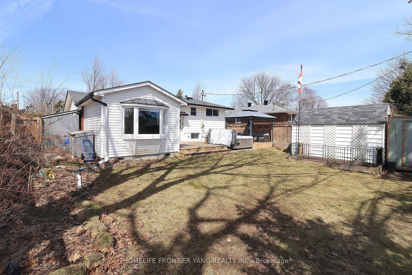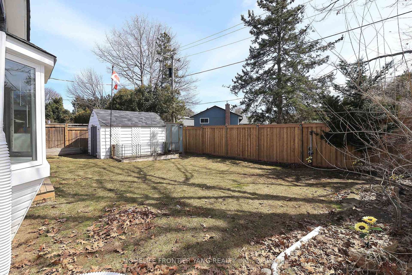587 Wilene Drive, Shoreacres, Burlington (W12411700)
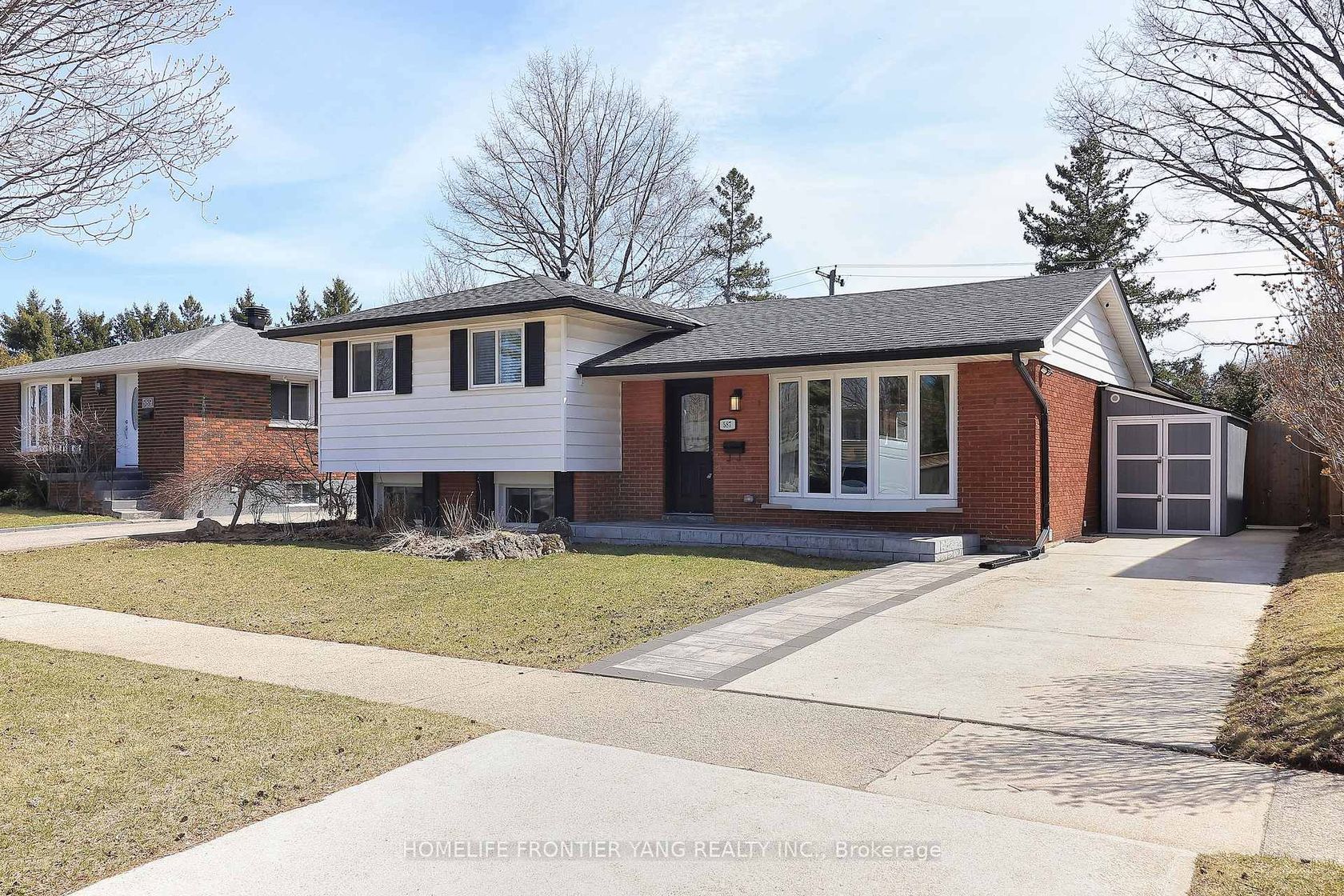
$999,000
587 Wilene Drive
Shoreacres
Burlington
basic info
3 Bedrooms, 2 Bathrooms
Size: 1,100 sqft
Lot: 5,500 sqft
(55.00 ft X 100.00 ft)
MLS #: W12411700
Property Data
Taxes: $5,431 (2024)
Parking: 2 Parking(s)
Virtual Tour
Detached in Shoreacres, Burlington, brought to you by Loree Meneguzzi
This Meticulously Maintained And Renovated, 3 Bedroom 2 Bath House Is One Of A Kind! This Gorgeous And Sun Filled Home Has Many Amazing Features, Including: Professionally Painted, Smooth Ceilings, Pot Lights Throughout, 2 Custom Built Sliding Barn Doors. Open Style Kitchen Features An Island With Counter Cooktop And Stainless Steel Appliances Including: Fridge With Filtered Water Dispenser And Ice Maker, Built In Wall Stove And Microwave. Brand New Carpet In Master Bedroom. Muskoka Style Family Room Overlooking Beautifully Landscaped Backyard. Walkout To Large Deck With A Gazebo And Hot Tub. Backyard Receives Sunshine All Day Long! New High Quality 7ft Interlock Fence. Gas Hookup For Your BBQ. Main Bath Boasts Marble Floors And Granite Countertop And Soaker Tub. Renovated Basement Bath Has A Large Shower With Rainfall Showerhead And A Crawl Space Over 7ft In Height With 2 Rooms For Extra Storage. Workshop With Electrical Supply. Duct Cleaning Done In 2024.Walk To Supermarket, High School, Parks And Public Transit.
Listed by HOMELIFE FRONTIER YANG REALTY INC..
 Brought to you by your friendly REALTORS® through the MLS® System, courtesy of Brixwork for your convenience.
Brought to you by your friendly REALTORS® through the MLS® System, courtesy of Brixwork for your convenience.
Disclaimer: This representation is based in whole or in part on data generated by the Brampton Real Estate Board, Durham Region Association of REALTORS®, Mississauga Real Estate Board, The Oakville, Milton and District Real Estate Board and the Toronto Real Estate Board which assumes no responsibility for its accuracy.
Want To Know More?
Contact Loree now to learn more about this listing, or arrange a showing.
specifications
| type: | Detached |
| style: | Sidesplit 3 |
| taxes: | $5,431 (2024) |
| bedrooms: | 3 |
| bathrooms: | 2 |
| frontage: | 55.00 ft |
| lot: | 5,500 sqft |
| sqft: | 1,100 sqft |
| parking: | 2 Parking(s) |
