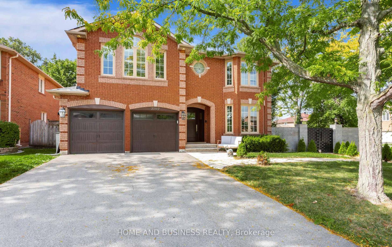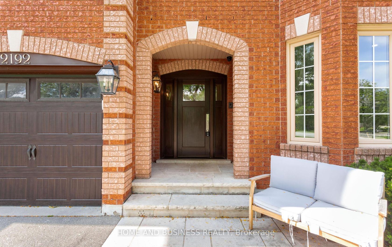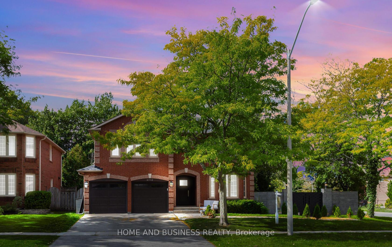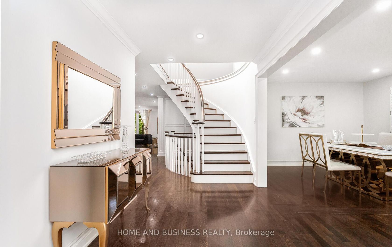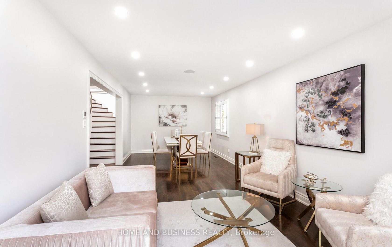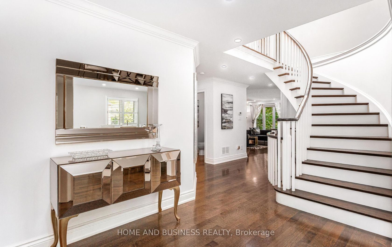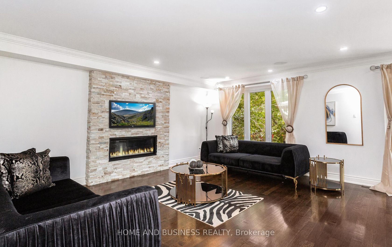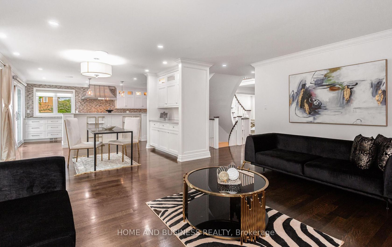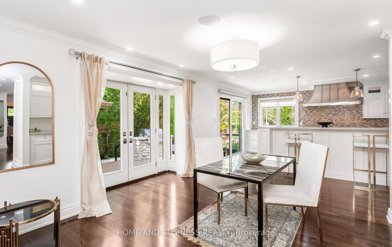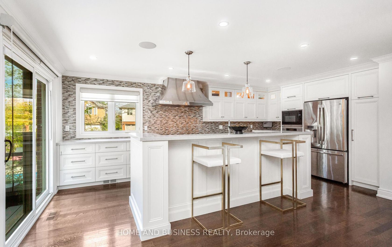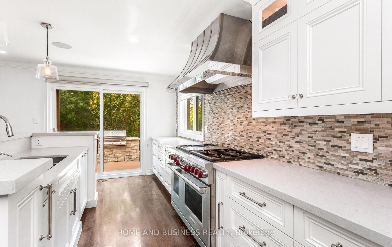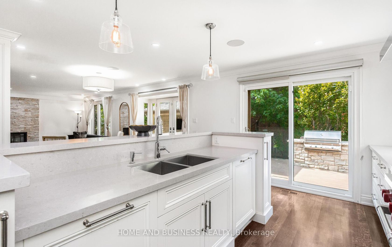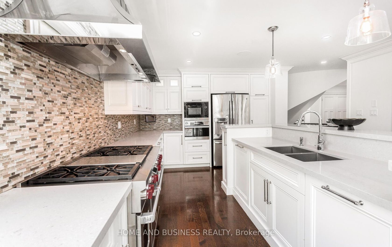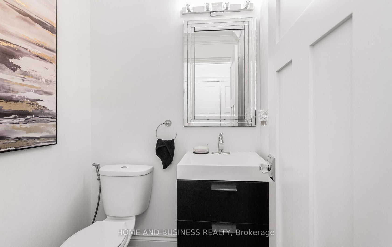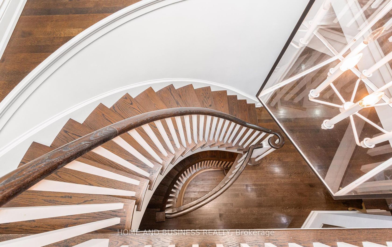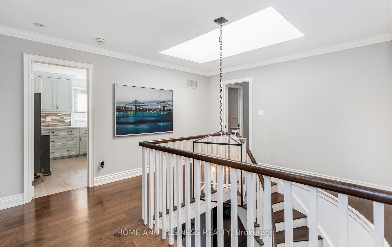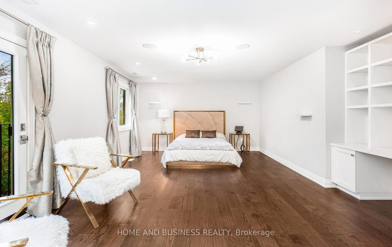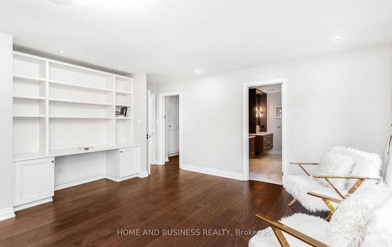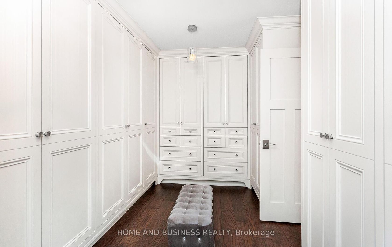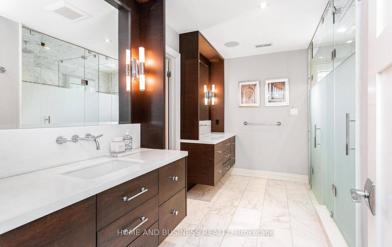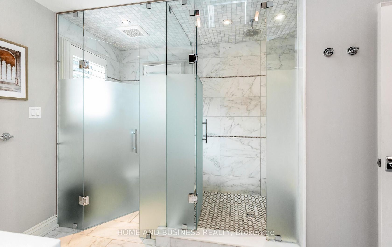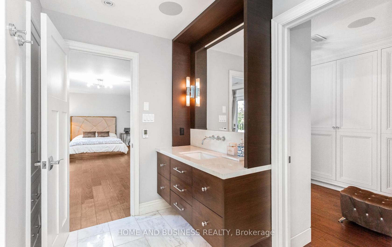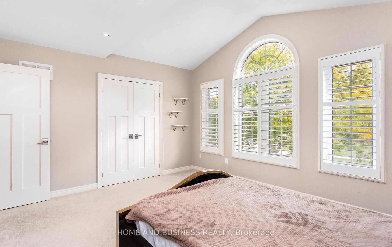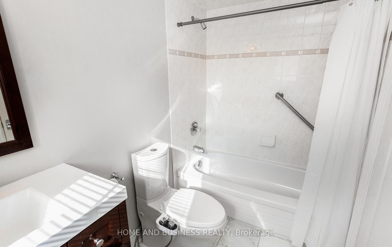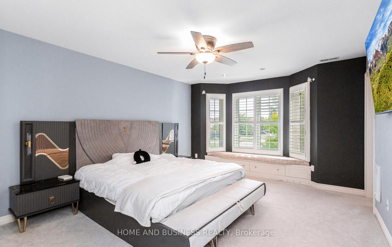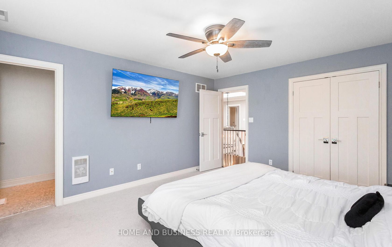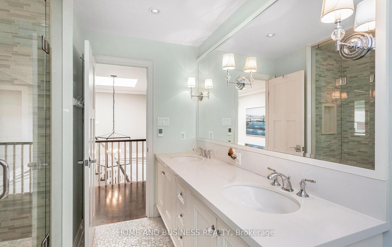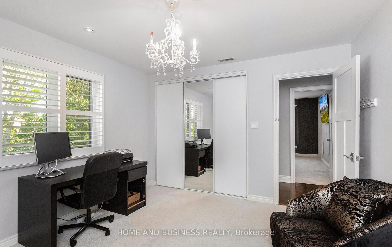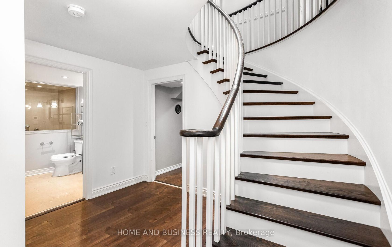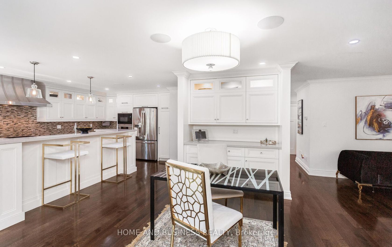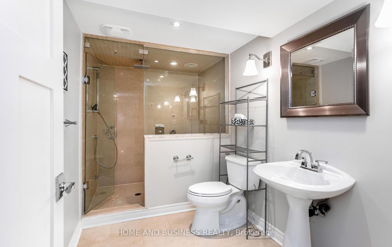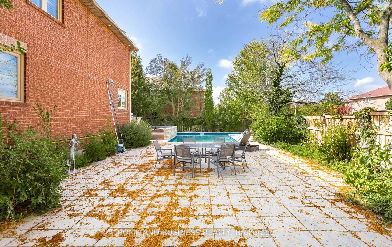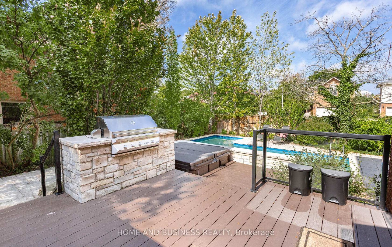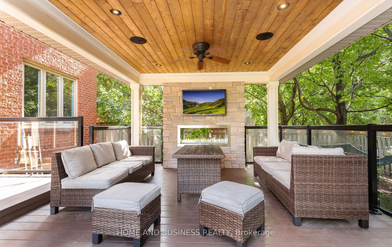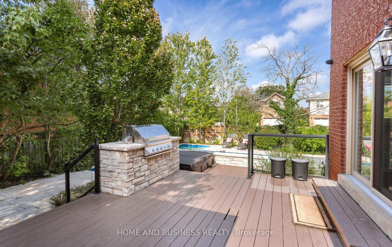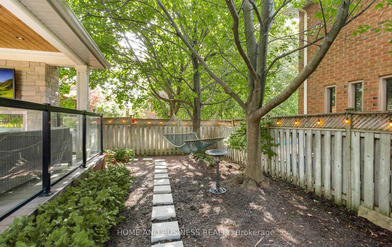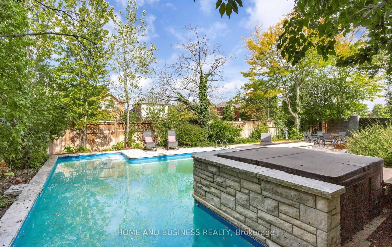2192 Oakmead Boulevard, RO River Oaks, Oakville (W12412970)
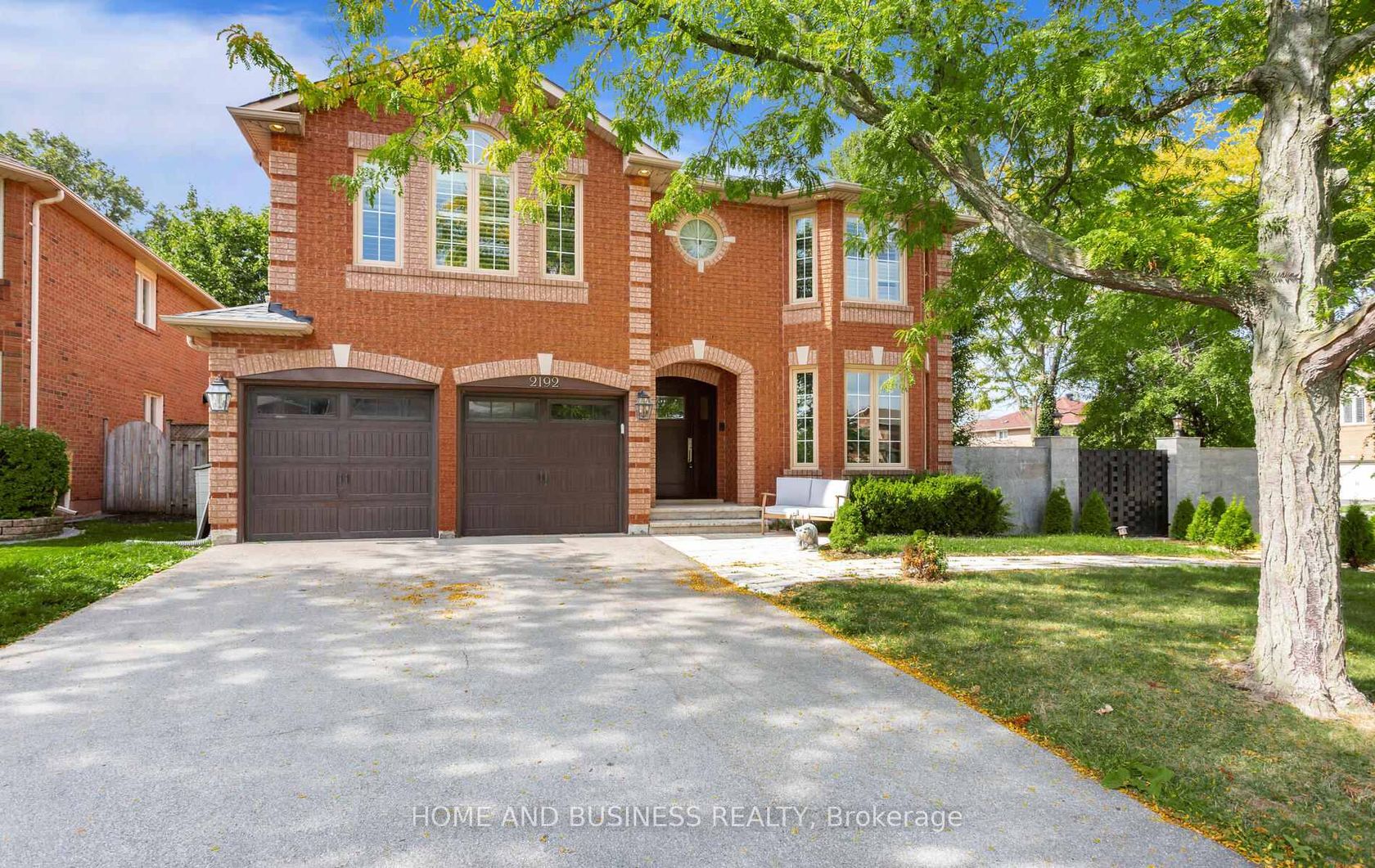
$2,678,000
2192 Oakmead Boulevard
RO River Oaks
Oakville
basic info
4 Bedrooms, 5 Bathrooms
Size: 3,000 sqft
Lot: 8,353 sqft
(75.52 ft X 110.60 ft)
MLS #: W12412970
Property Data
Taxes: $9,375 (2025)
Parking: 4 Attached
Detached in RO River Oaks, Oakville, brought to you by Loree Meneguzzi
Priced to Sell Discover the ultimate in luxury living with this meticulously crafted 4-bedroom, 5-bathroom detached home on a prestigious corner lot in Oakvilles coveted River Oaks. Offering over 4,750 sq. ft. of living space including a beautifully finished basement, this residence showcases rich oak flooring, a sophisticated Elan control system, and a chef-inspired custom kitchen with premium appliances and elegant finishes. Spa-like bathrooms feature heated floors, steam systems, marble accents, and glass enclosures, while the home also boasts a state-of-the-art cinema room, fully equipped gym, and expansive recreation space. Step outside to your private resort-style backyard with a customized saltwater pool, waterfall, Jacuzzi, built-in barbecue, fireplace, and outdoor TV, all set on a stunning interlock patio. A heated driveway and garage provide year-round convenience, making this extraordinary property a rare opportunity to own elegance, comfort, and entertainment all in one. Schedule your private tour today!
Listed by HOME AND BUSINESS REALTY.
 Brought to you by your friendly REALTORS® through the MLS® System, courtesy of Brixwork for your convenience.
Brought to you by your friendly REALTORS® through the MLS® System, courtesy of Brixwork for your convenience.
Disclaimer: This representation is based in whole or in part on data generated by the Brampton Real Estate Board, Durham Region Association of REALTORS®, Mississauga Real Estate Board, The Oakville, Milton and District Real Estate Board and the Toronto Real Estate Board which assumes no responsibility for its accuracy.
Want To Know More?
Contact Loree now to learn more about this listing, or arrange a showing.
specifications
| type: | Detached |
| style: | 2-Storey |
| taxes: | $9,375 (2025) |
| bedrooms: | 4 |
| bathrooms: | 5 |
| frontage: | 75.52 ft |
| lot: | 8,353 sqft |
| sqft: | 3,000 sqft |
| parking: | 4 Attached |
