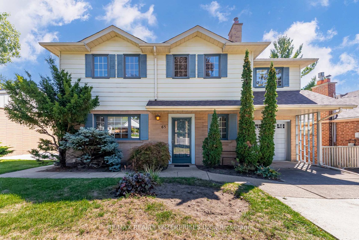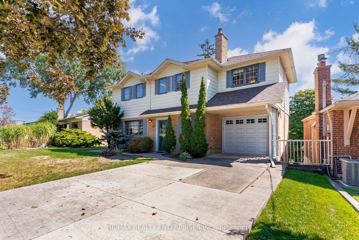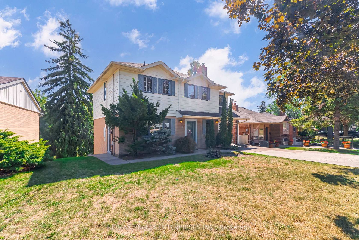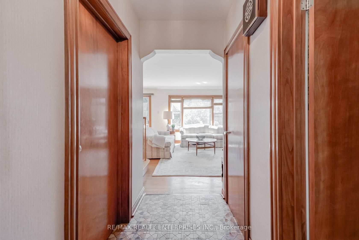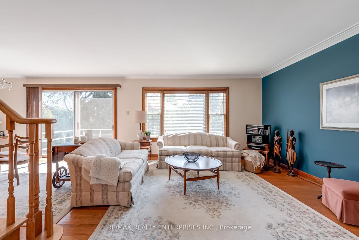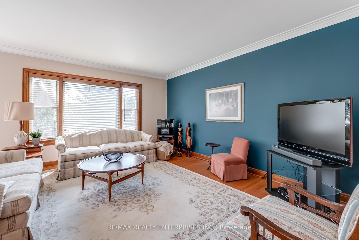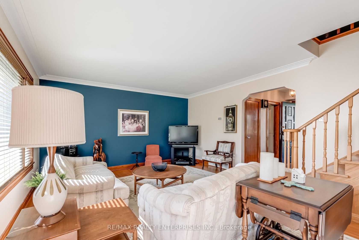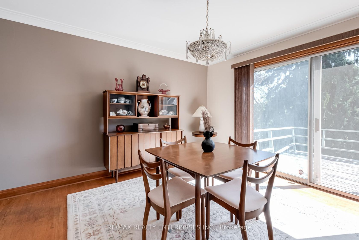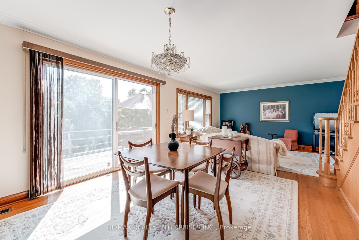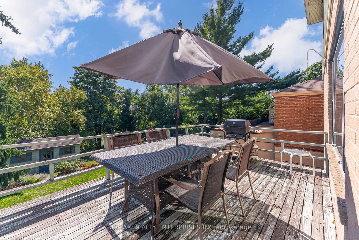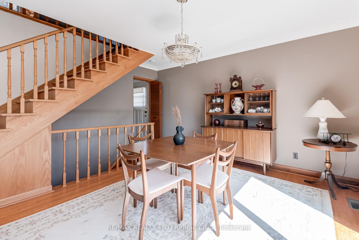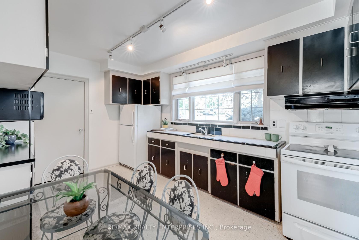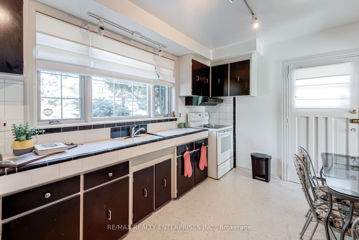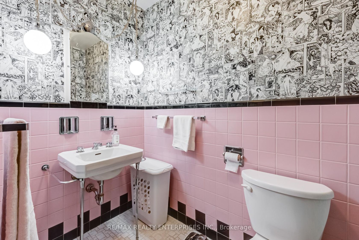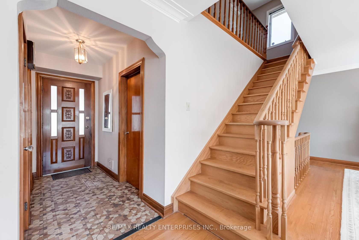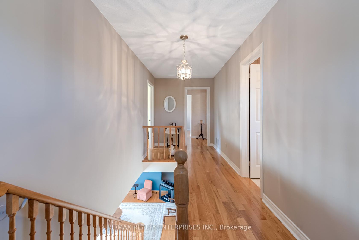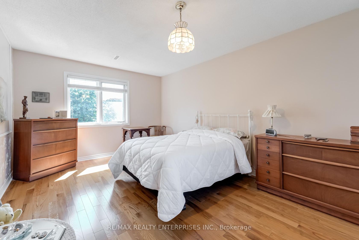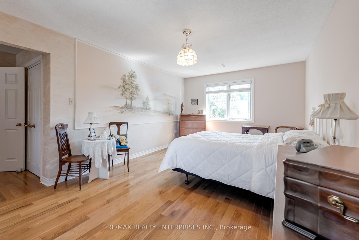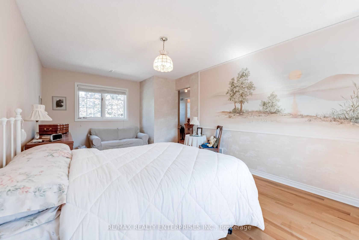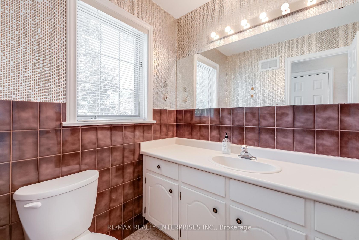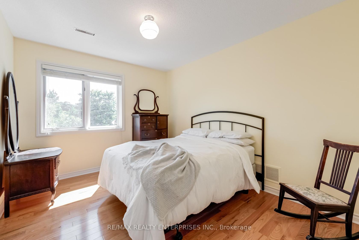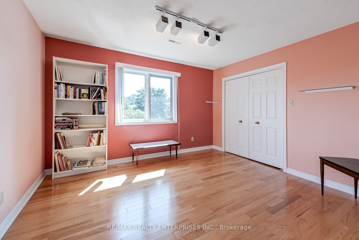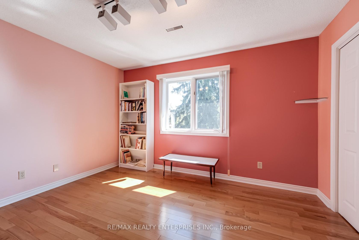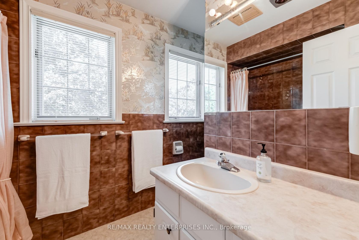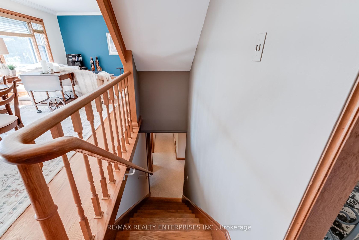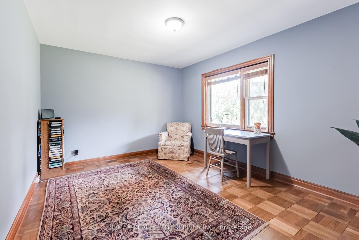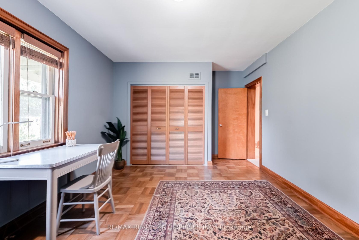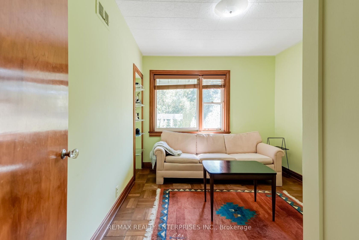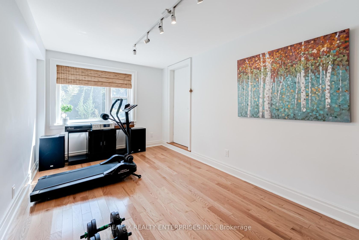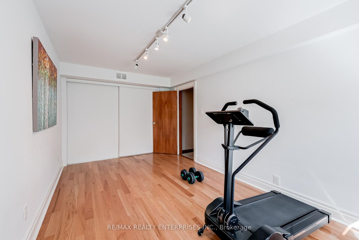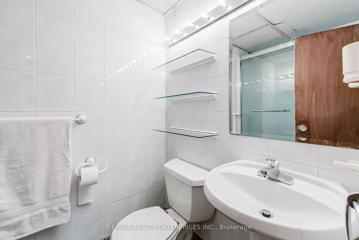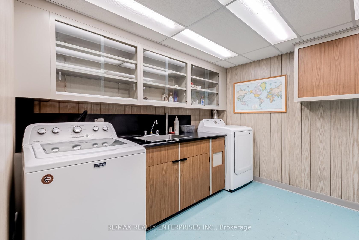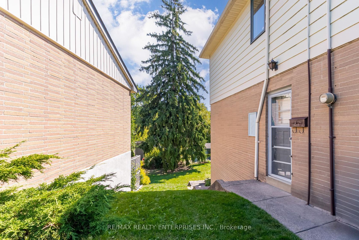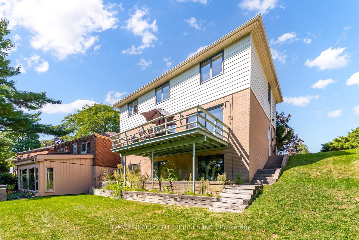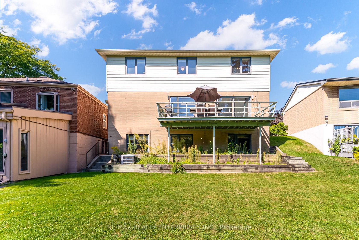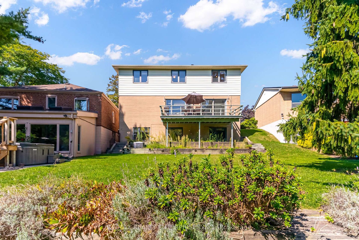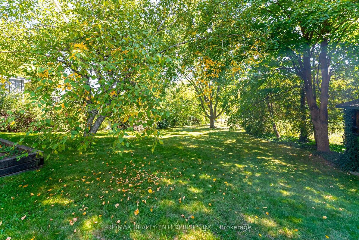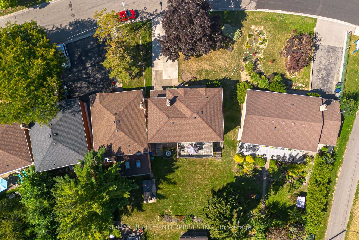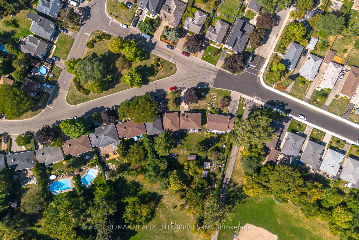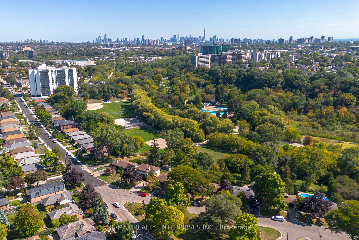65 Black Creek Boulevard, Smythe, Toronto (W12414611)
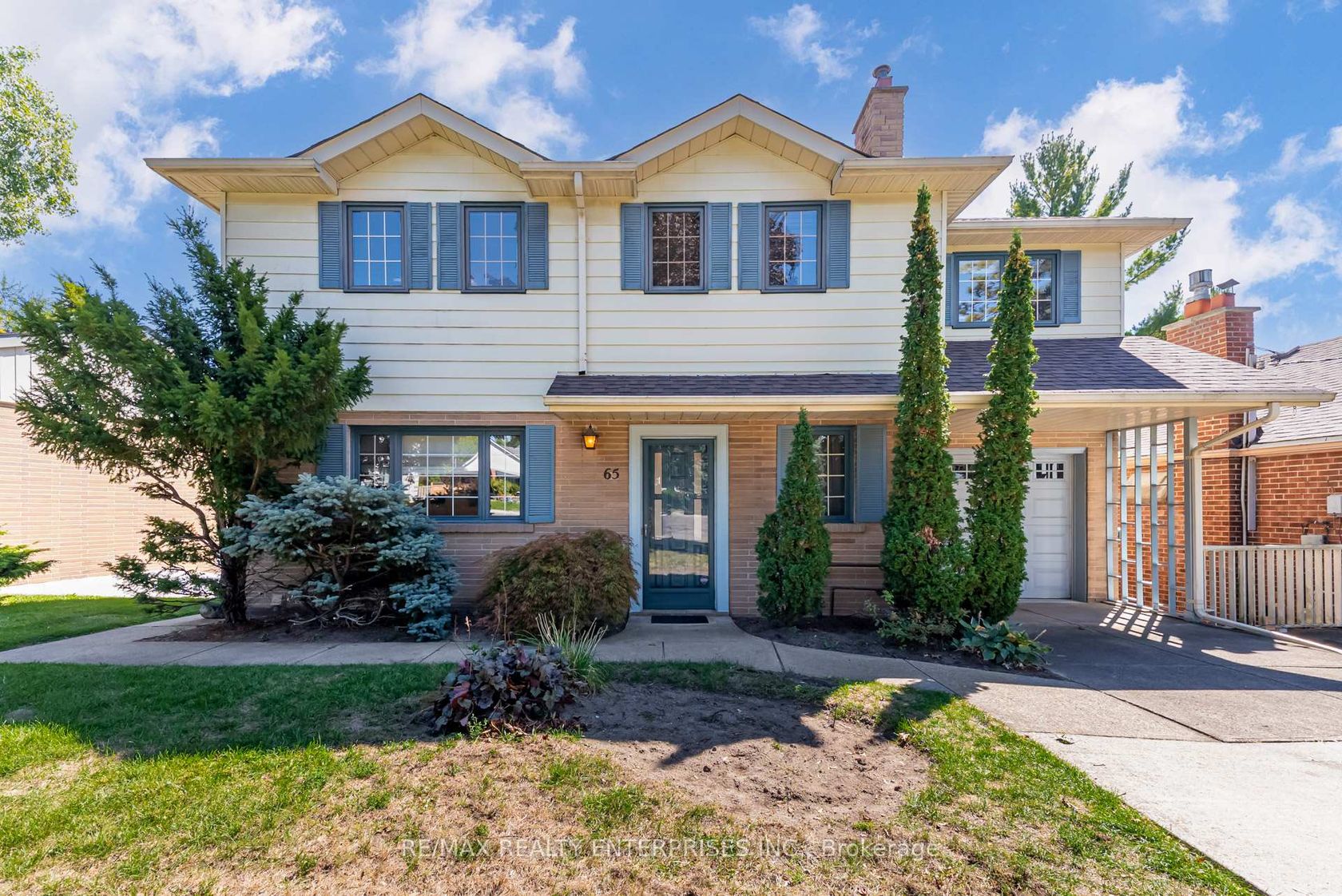
$1,250,000
65 Black Creek Boulevard
Smythe
Toronto
basic info
3 Bedrooms, 4 Bathrooms
Size: 1,500 sqft
Lot: 14,785 sqft
(59.30 ft X 249.33 ft)
MLS #: W12414611
Property Data
Taxes: $5,844.17 (2025)
Parking: 3 Attached
Virtual Tour
Detached in Smythe, Toronto, brought to you by Loree Meneguzzi
A custom home on a 249ft lot, this is an opportunity like no other on the coveted Black Creek Boulevard. This home has been in the same family for generations and finally awaits a new family to create memories. They really do not make homes like they used to. Visit the property and notice the amount of wood details, and quality finishes, to either keep or modernize. The main living area has a ton of natural light, with open concept living. The upper level boasts a walk-in linen closet and 3 large bedrooms, with the Primary being the showstopper, with multiple closets and a sitting area. The basement has a fantastic elevation with above ground windows in all 3 bedrooms. Do as you wish here: The basement is your canvas. Gym, Office, Guest bedroom? Whatever your need is, there is opportunity. Black Creek Blvd is a street rooted in history. The story goes that the land was once owned by Conn Smythe; that there is relevance to professional hockey and even several past mayors. Some of the most influential Torontonians have lived on this boulevard and continue to keep this area thriving. There are an abundance of parks, community centres (including an olympic sized swimming pool), access to highways, TTC, public golf courses, and country clubs. Nearing Lambton, The Kingsway, and the Old Mill, while being elevated above the park and waterways. This is an opportunity to be amidst Toronto's best. Welcome home.
Listed by RE/MAX REALTY ENTERPRISES INC..
 Brought to you by your friendly REALTORS® through the MLS® System, courtesy of Brixwork for your convenience.
Brought to you by your friendly REALTORS® through the MLS® System, courtesy of Brixwork for your convenience.
Disclaimer: This representation is based in whole or in part on data generated by the Brampton Real Estate Board, Durham Region Association of REALTORS®, Mississauga Real Estate Board, The Oakville, Milton and District Real Estate Board and the Toronto Real Estate Board which assumes no responsibility for its accuracy.
Want To Know More?
Contact Loree now to learn more about this listing, or arrange a showing.
specifications
| type: | Detached |
| style: | 2-Storey |
| taxes: | $5,844.17 (2025) |
| bedrooms: | 3 |
| bathrooms: | 4 |
| frontage: | 59.30 ft |
| lot: | 14,785 sqft |
| sqft: | 1,500 sqft |
| parking: | 3 Attached |
