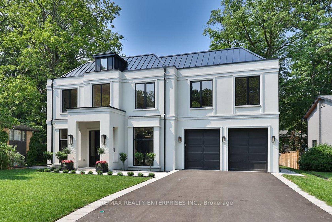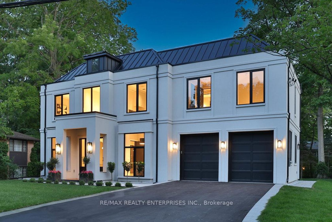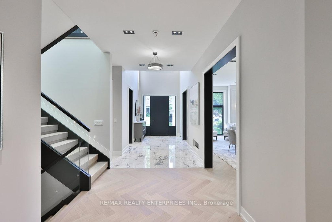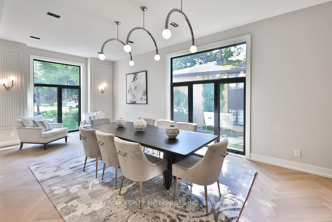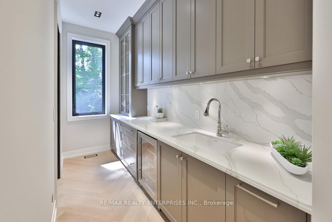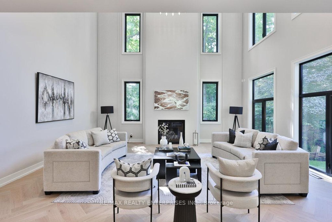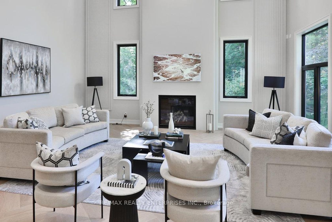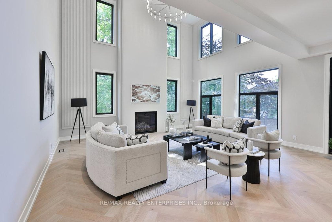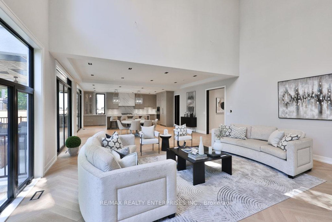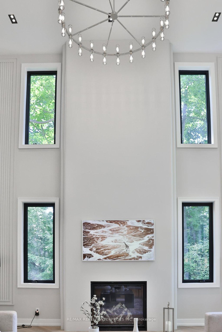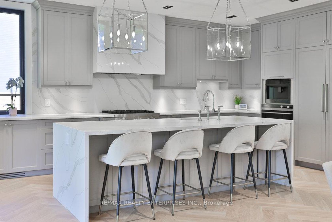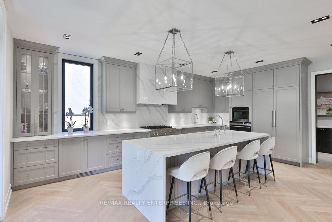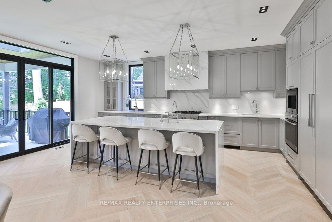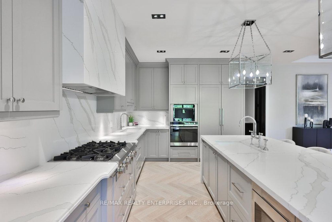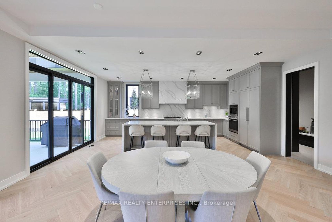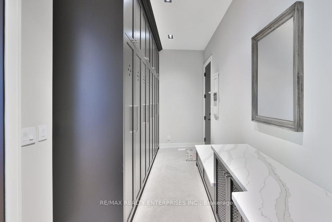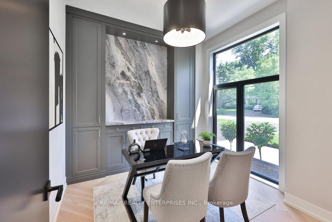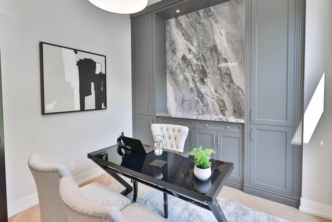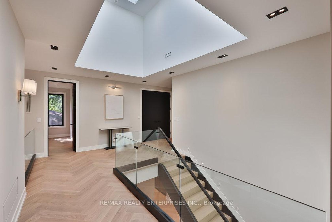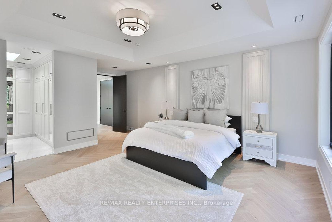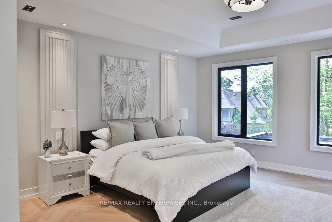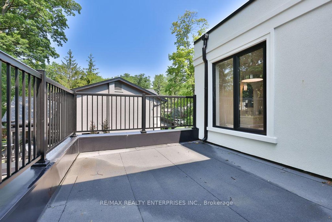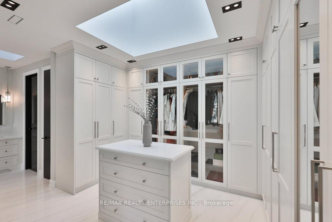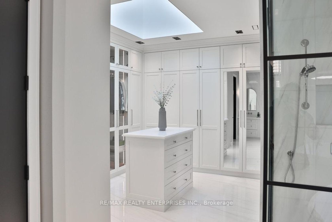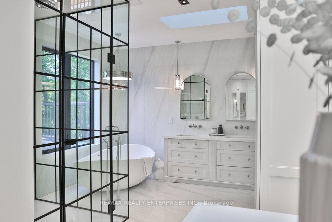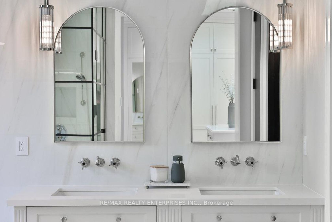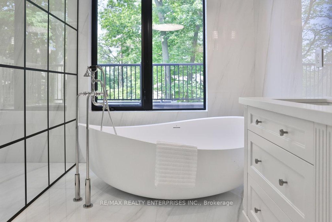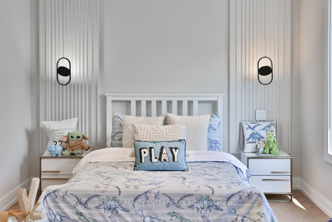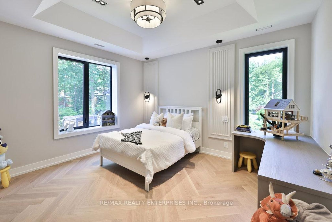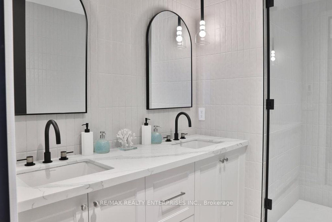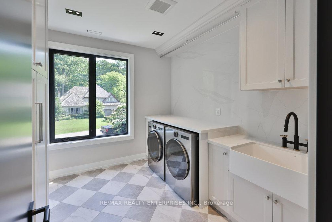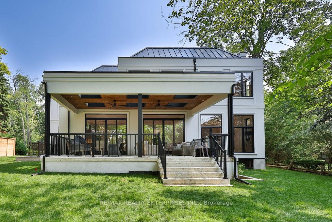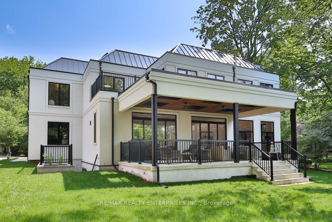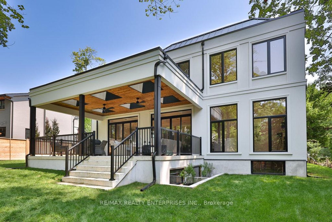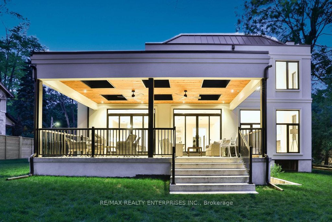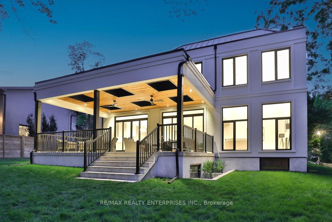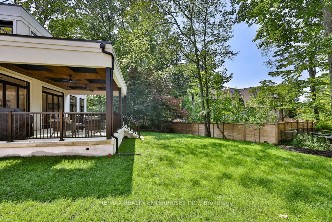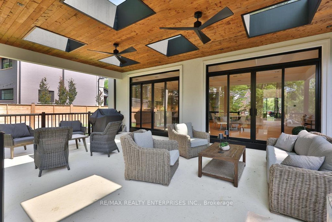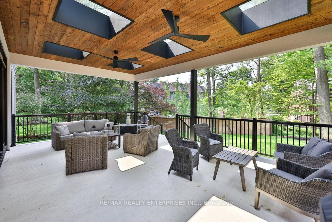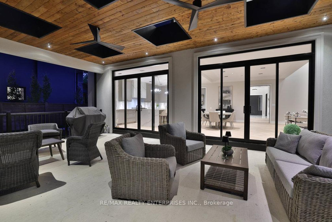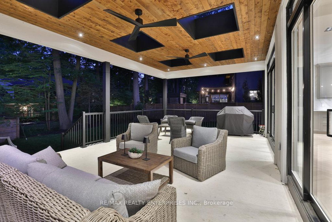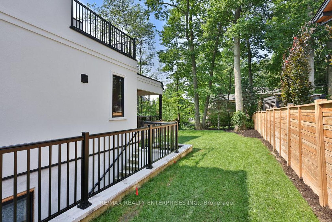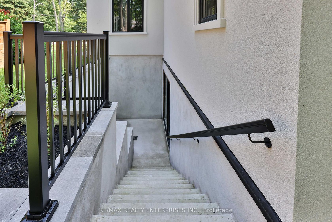1380 Birchwood Heights Drive, Mineola, Mississauga (W12414987)

$5,499,850
1380 Birchwood Heights Drive
Mineola
Mississauga
basic info
4 Bedrooms, 4 Bathrooms
Size: 3,500 sqft
Lot: 12,320 sqft
(84.70 ft X 145.45 ft)
MLS #: W12414987
Property Data
Taxes: $0 (2025)
Parking: 10 Built-In
Virtual Tour
Detached in Mineola, Mississauga, brought to you by Loree Meneguzzi
Set On A Serene, Tree-Lined Street In The Highly Sought-After Mineola West, 1380 Birchwood Heights Drive Is A Masterfully Designed Custom Residence By The Acclaimed Montbeck Developments, Offering Approx 7,500 Sqft. Of Impeccably Finished Living Space. Ideally Located Minutes From Top-Rated Schools, The QEW, Golf Clubs, Marinas, And The Vibrant Port Credit Village, This Exceptional Estate Blends Luxury, Functionality & Prime Location In Perfect Harmony. This 4-Bedroom, 4-Bath Home Combines Timeless Modern Georgian Architecture With Contemporary Luxury, Showcasing Soaring Ceilings, Floor-To-Ceiling Windows, And The Finest Materials Throughout. A Double-Door Entry Welcomes You Into A Grand Foyer With 2-Storey Ceilings, Calacatta-Style Quartz Flooring And A Striking Hudson Valley Chandelier, Setting A Sophisticated Tone For The Interiors. The Main Floor Is Designed For Entertaining, Featuring A Formal Dining Room With Seating For 16, A Beautifully Appointed Servery & An Expansive Great Room With A 20ft F/P Feature Wall & Oversized Chandelier. The Chefs Kitchen Is A Showpiece, Boasting A Waterfall Island, Full-Height Custom Cabinetry, Dual Perrin & Rowe Sinks & Premium Fisher & Paykel Appliances. Floor-To-Ceiling Windows Lead To A Covered Porch With Skylights, Outdoor Fans & A Gas Line, Perfect For Seamless Indoor-Outdoor Living. A Dedicated Home Office With Custom Built-Ins, A Quartz Feature Wall & Garden Views Completes The Main Level. Upstairs, The Primary Suite Serves As A Private Sanctuary With Custom Millwork, A Walk-Out Deck, A Boutique-Style Walk-In Closet With LED Lighting, Heated Tile Floors & A Spa-Inspired 5-Piece Ensuite With A Soaker Tub And Rainfall Shower. 3 Additional Bedrooms Feature Custom Closets And Elegant Detailing, Ensuring Comfort For The Whole Family. The Lower Level, With Heated Floors & Walk-Up Access, Is Framed & Roughed-In For A Gym, Bath, Theatre & Entertainment Space, Offering Limitless Possibilities To Tailor The Area To Your Lifestyle.
Listed by RE/MAX REALTY ENTERPRISES INC..
 Brought to you by your friendly REALTORS® through the MLS® System, courtesy of Brixwork for your convenience.
Brought to you by your friendly REALTORS® through the MLS® System, courtesy of Brixwork for your convenience.
Disclaimer: This representation is based in whole or in part on data generated by the Brampton Real Estate Board, Durham Region Association of REALTORS®, Mississauga Real Estate Board, The Oakville, Milton and District Real Estate Board and the Toronto Real Estate Board which assumes no responsibility for its accuracy.
Want To Know More?
Contact Loree now to learn more about this listing, or arrange a showing.
specifications
| type: | Detached |
| style: | 2-Storey |
| taxes: | $0 (2025) |
| bedrooms: | 4 |
| bathrooms: | 4 |
| frontage: | 84.70 ft |
| lot: | 12,320 sqft |
| sqft: | 3,500 sqft |
| parking: | 10 Built-In |
