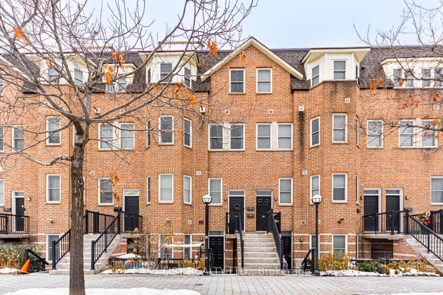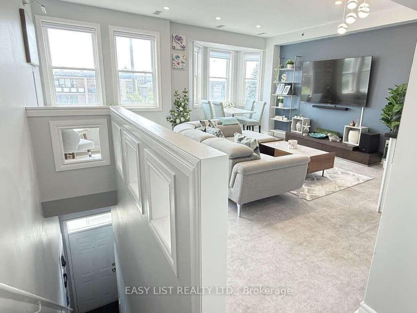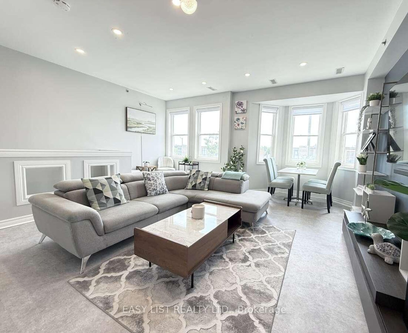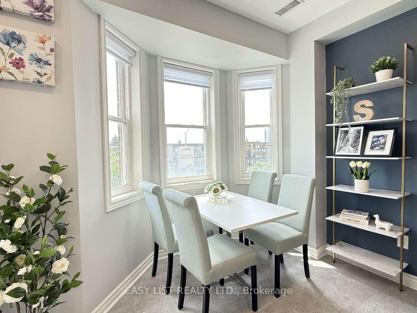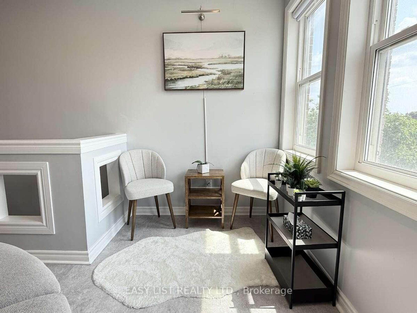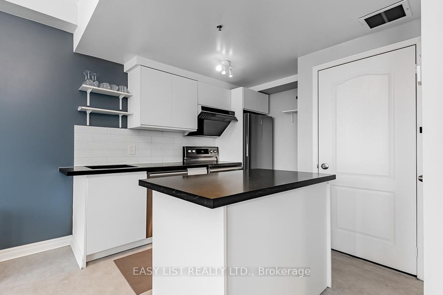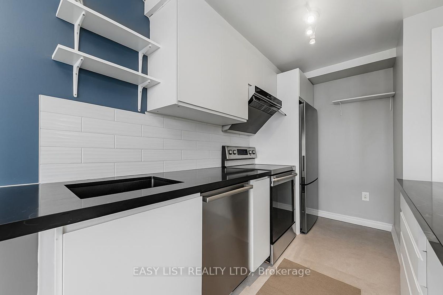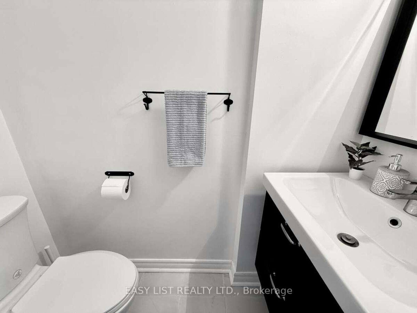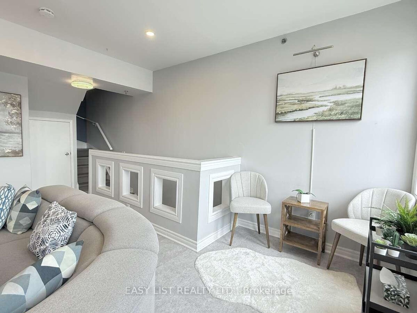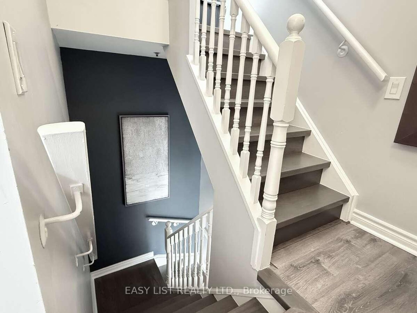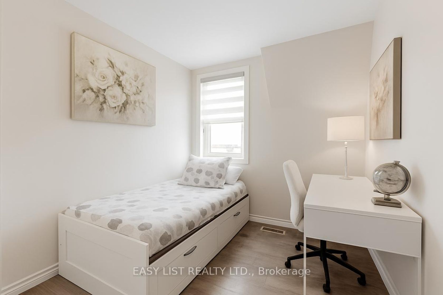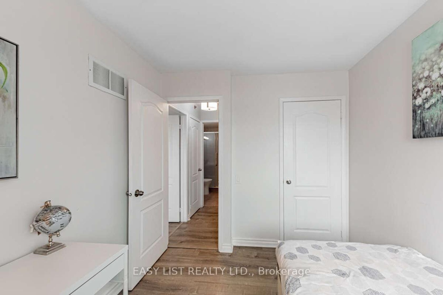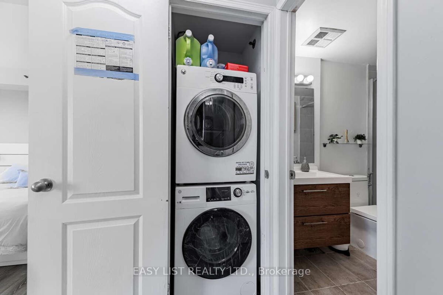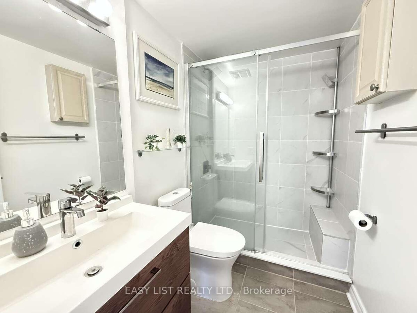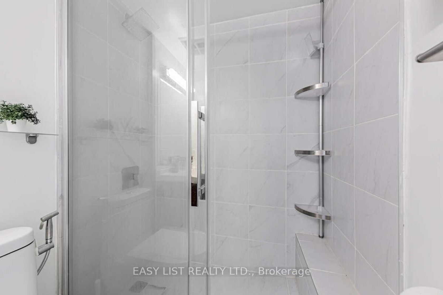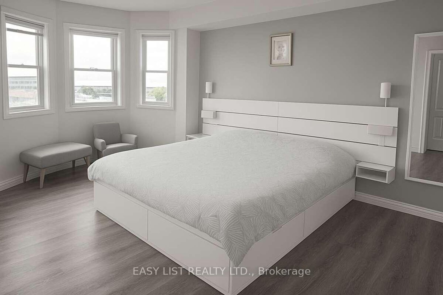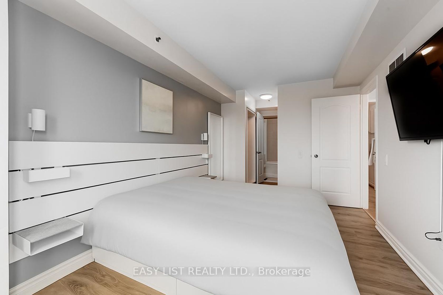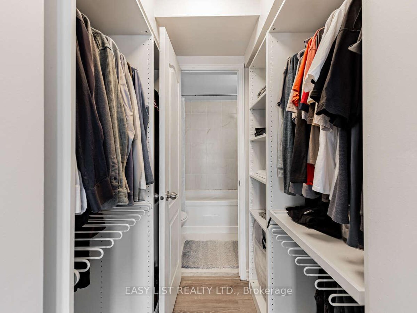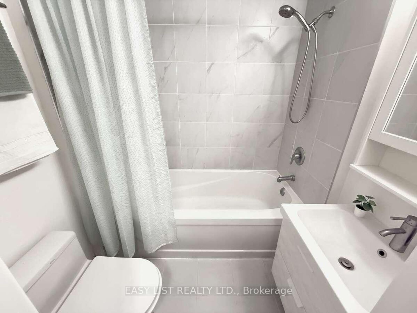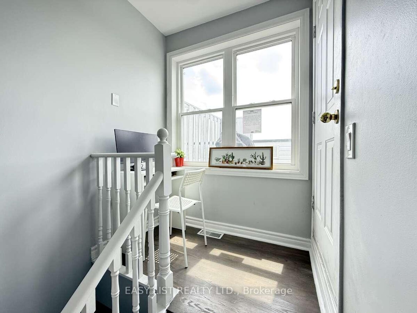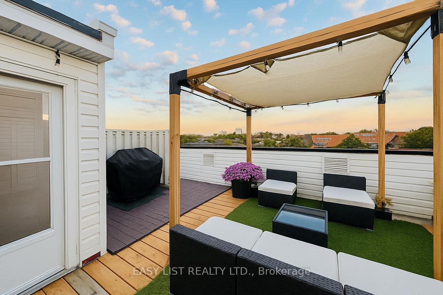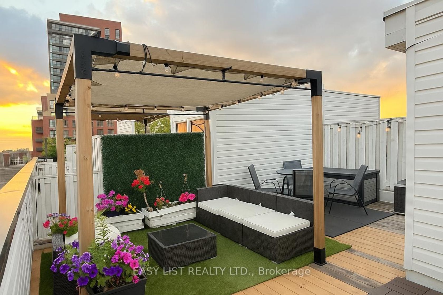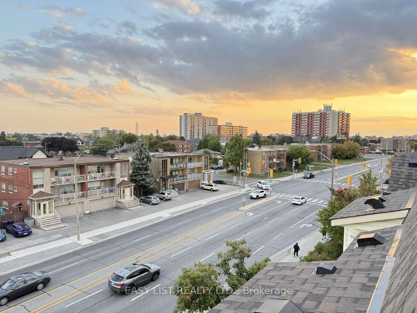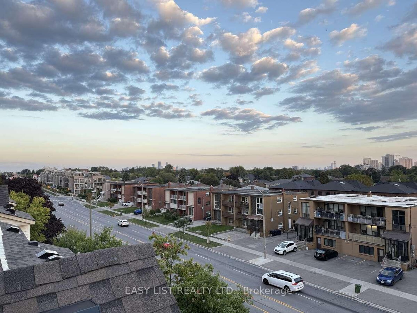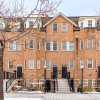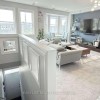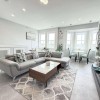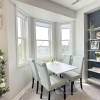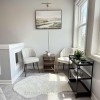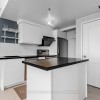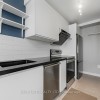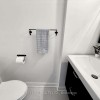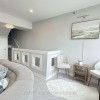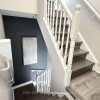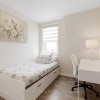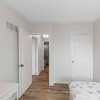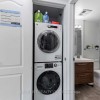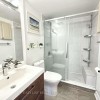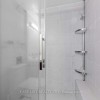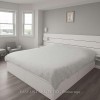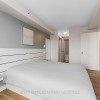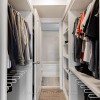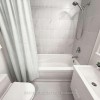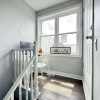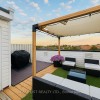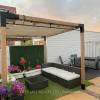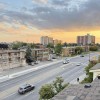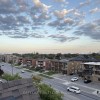15 - 760 Lawrence Avenue W, Glen Park, Toronto (W12415306)
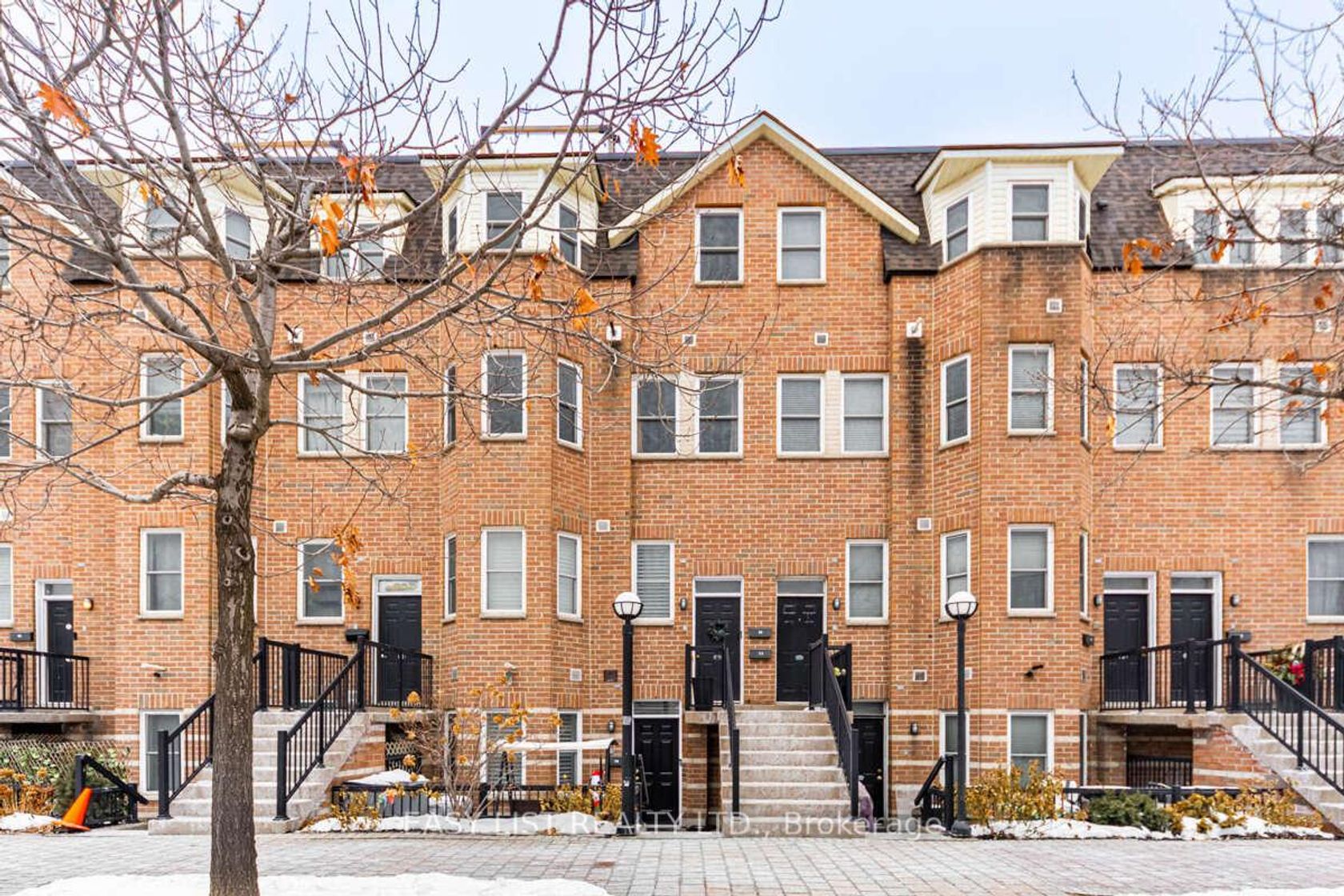
$645,000
15 - 760 Lawrence Avenue W
Glen Park
Toronto
basic info
2 Bedrooms, 3 Bathrooms
Size: 1,000 sqft
MLS #: W12415306
Property Data
Taxes: $2,925 (2025)
Levels: 1
Townhouse in Glen Park, Toronto, brought to you by Loree Meneguzzi
For more info on this property, please click the Brochure button. Welcome to this upgraded "Montana" model stacked townhouse - larger than most at approx. 1,100 sq ft - with a private rooftop terrace offering unobstructed south views. Perfect for hosting under the gazebo, enjoying sunrises & sunsets, or watching fireworks during festivities. Inside, the open-concept layout features 9 ft ceilings, noise-canceling windows, new (2025) hardwood stairs and sleek vinyl flooring. The bright kitchen includes granite counters, high-end appliances, and a functional island flowing into spacious living & dining areas. Upstairs offers 2 bedrooms and 2 full baths, including a large primary suite with private ensuite, plus a 3rd-floor den ideal for work. Ensuite laundry, underground parking, and visitor parking add convenience. Located near Yorkdale Mall, subway, Allen Rd & Hwy 401, this move-in ready home blends comfort, style, and an unbeatable location in the heart of Toronto.
Listed by EASY LIST REALTY LTD..
 Brought to you by your friendly REALTORS® through the MLS® System, courtesy of Brixwork for your convenience.
Brought to you by your friendly REALTORS® through the MLS® System, courtesy of Brixwork for your convenience.
Disclaimer: This representation is based in whole or in part on data generated by the Brampton Real Estate Board, Durham Region Association of REALTORS®, Mississauga Real Estate Board, The Oakville, Milton and District Real Estate Board and the Toronto Real Estate Board which assumes no responsibility for its accuracy.
Want To Know More?
Contact Loree now to learn more about this listing, or arrange a showing.
specifications
| type: | Townhouse |
| building: | 760 W Lawrence Avenue W, Toronto |
| style: | Stacked Townhouse |
| taxes: | $2,925 (2025) |
| maintenance: | $767.09 |
| bedrooms: | 2 |
| bathrooms: | 3 |
| levels: | 1 storeys |
| sqft: | 1,000 sqft |
| view: | City, Forest, Panoramic, Park/Greenbelt, Skyline |
| parking: | 1 Underground |
