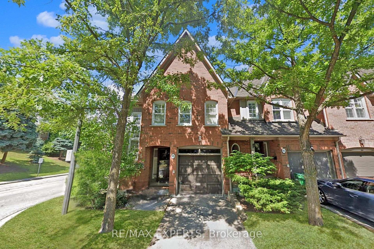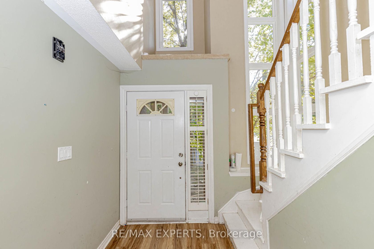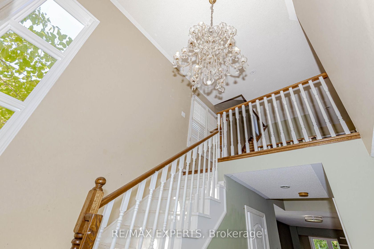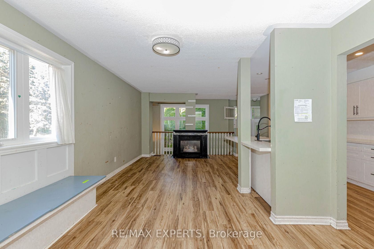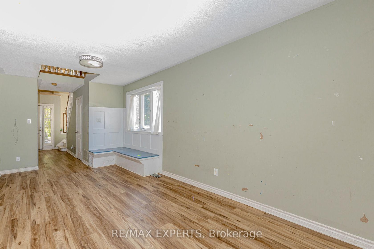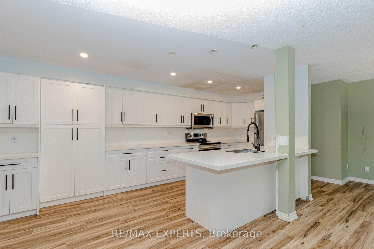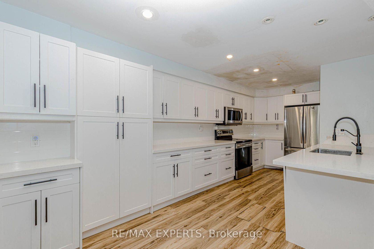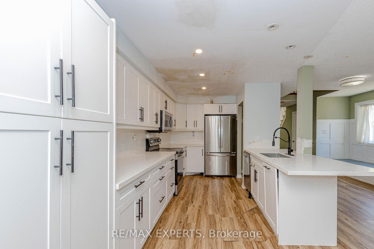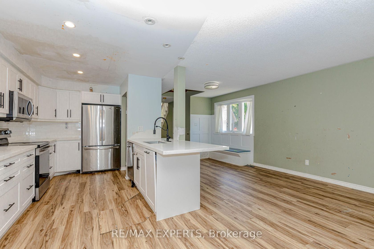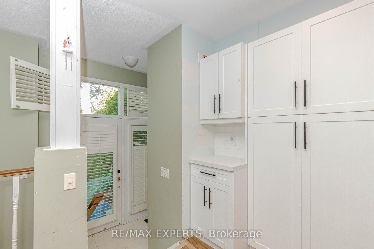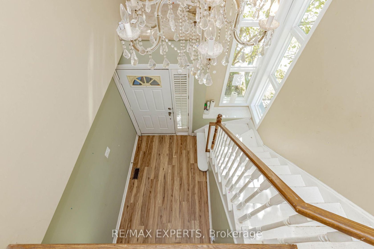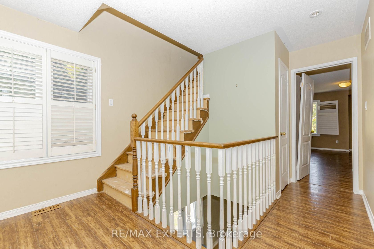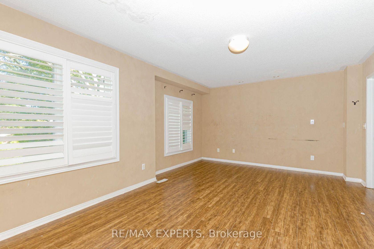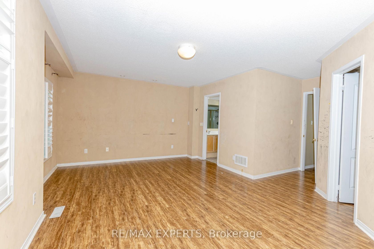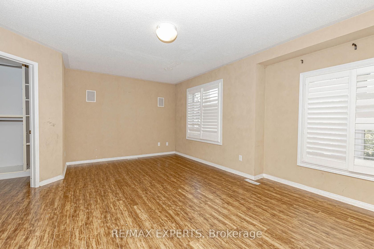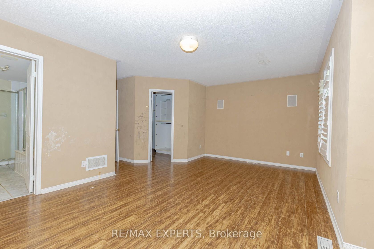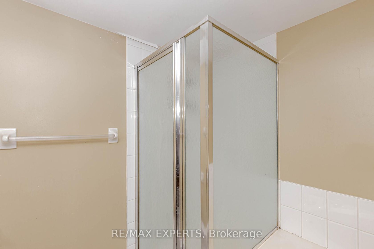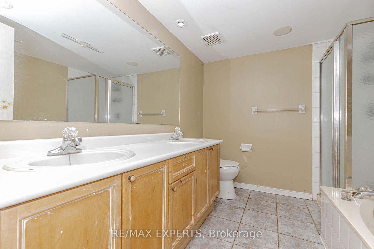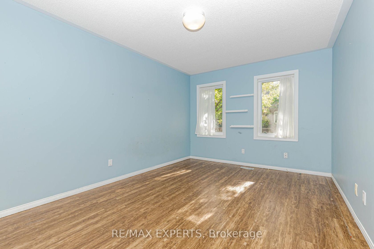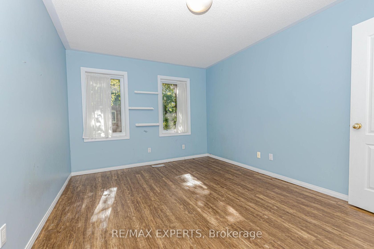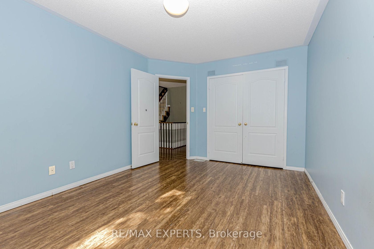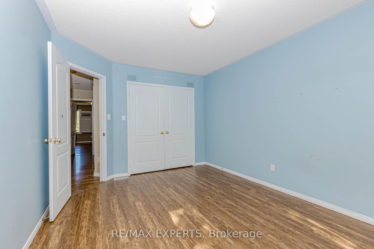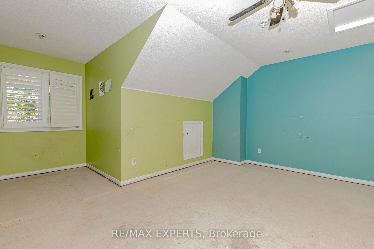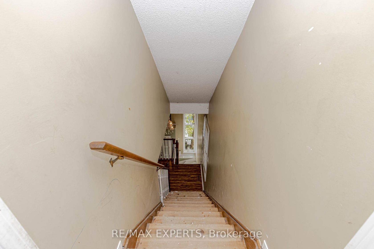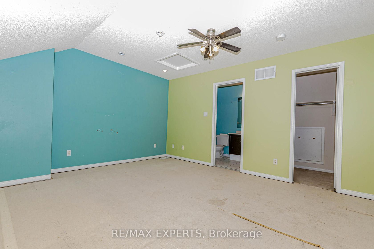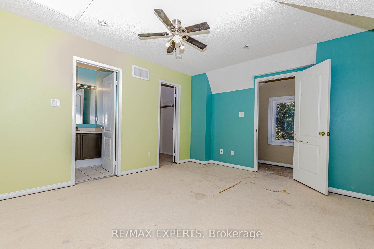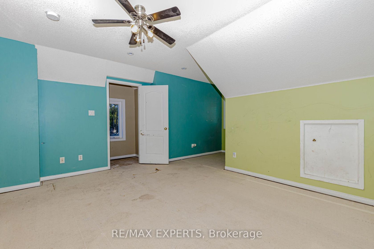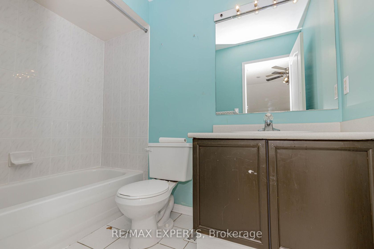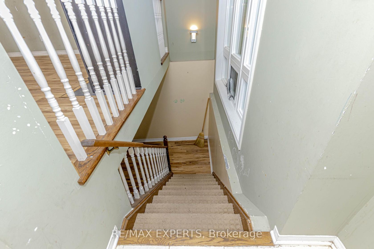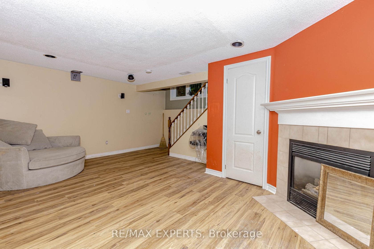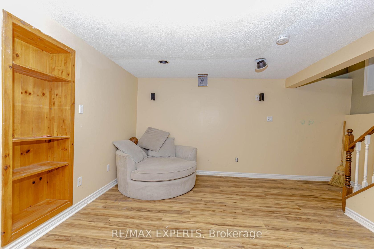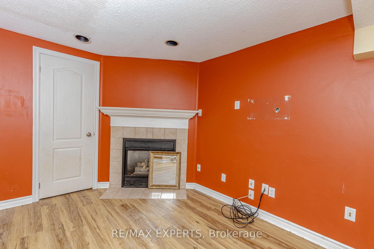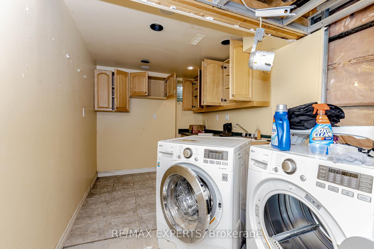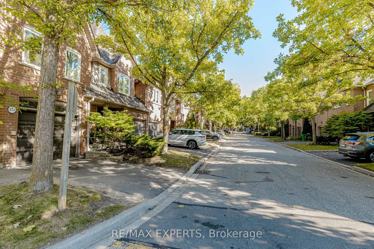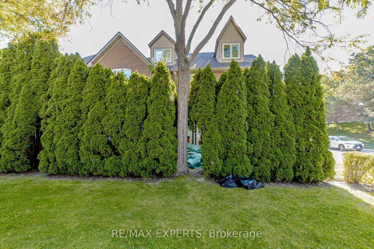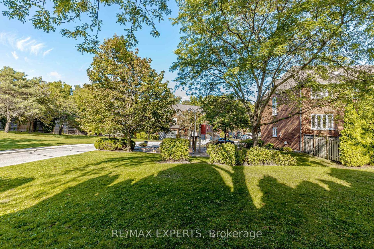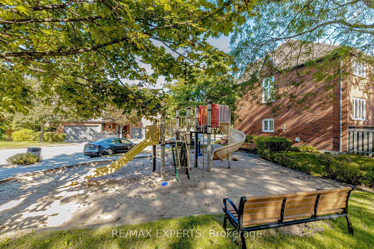17B - 1084 Queen Street W, Lorne Park, Mississauga (W12416459)

$933,000
17B - 1084 Queen Street W
Lorne Park
Mississauga
basic info
3 Bedrooms, 4 Bathrooms
Size: 1,800 sqft
MLS #: W12416459
Property Data
Taxes: $6,438.82 (2025)
Levels: 1
Townhouse in Lorne Park, Mississauga, brought to you by Loree Meneguzzi
Welcome to this upscale 3-bedroom end-unit townhome nestled in the prestigious Lorne Park community. Boasting approximately 1, 883 sq. ft. as per MPAC of bright and spacious living, this home features an open-concept layout with an updated kitchen complete with quartz countertops and stainless steel appliances. The excellent-sized primary bedroom offers a walk-in closet and ensuite bathroom. A 3rd-floor loft bedroom with vaulted ceilings, walk-in closet, and ensuite is perfect as a guest or in-law suite. The finished lower level includes a family room with wet bar, fireplace, and ample storage. Enjoy walking distance to the lake, waterfront trails, shops, parks, and the highly sought-after Lorne Park School District, with top-rated schools and private options like Mentor College nearby. Minutes to the GO Train, restaurants, and all amenities.
Listed by RE/MAX EXPERTS.
 Brought to you by your friendly REALTORS® through the MLS® System, courtesy of Brixwork for your convenience.
Brought to you by your friendly REALTORS® through the MLS® System, courtesy of Brixwork for your convenience.
Disclaimer: This representation is based in whole or in part on data generated by the Brampton Real Estate Board, Durham Region Association of REALTORS®, Mississauga Real Estate Board, The Oakville, Milton and District Real Estate Board and the Toronto Real Estate Board which assumes no responsibility for its accuracy.
Want To Know More?
Contact Loree now to learn more about this listing, or arrange a showing.
specifications
| type: | Townhouse |
| building: | 1084 W Queen Street W, Mississauga |
| style: | 3-Storey |
| taxes: | $6,438.82 (2025) |
| maintenance: | $632.00 |
| bedrooms: | 3 |
| bathrooms: | 4 |
| levels: | 1 storeys |
| sqft: | 1,800 sqft |
| parking: | 2 Attached |
