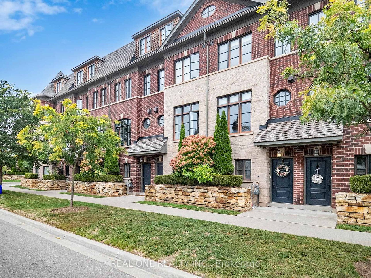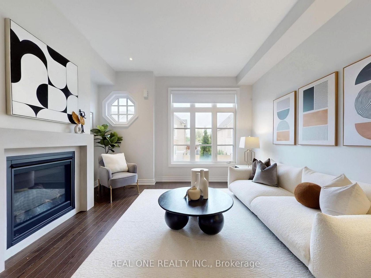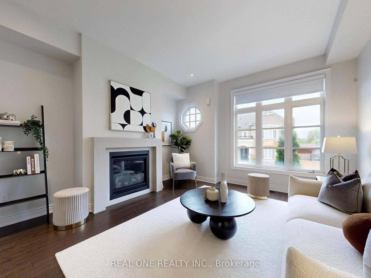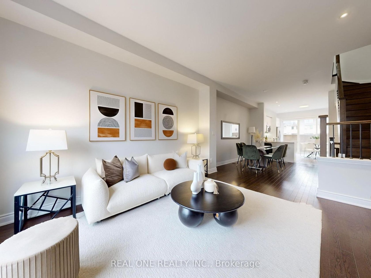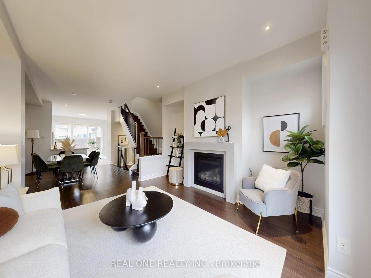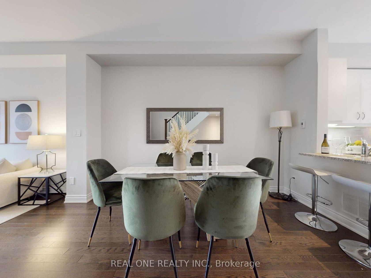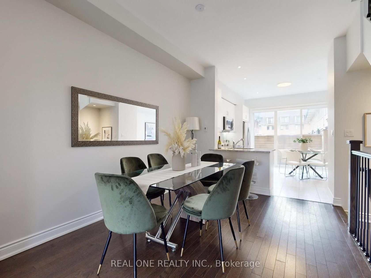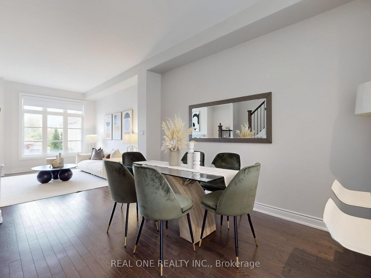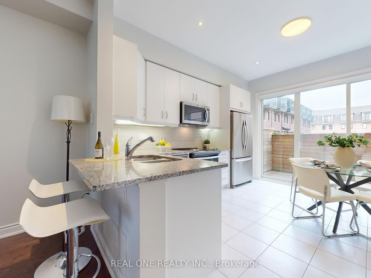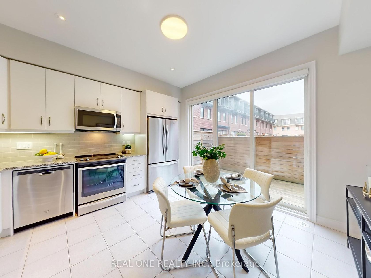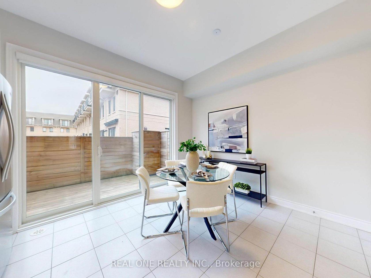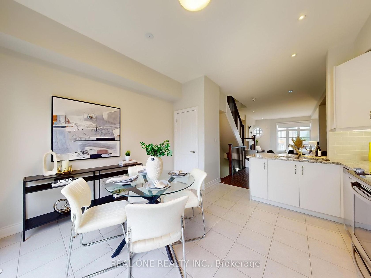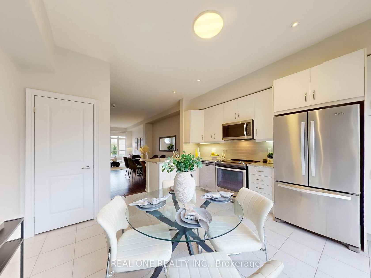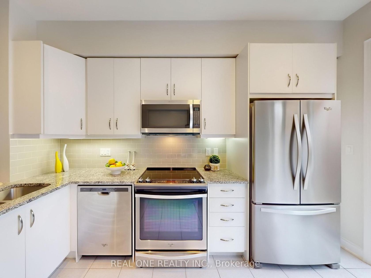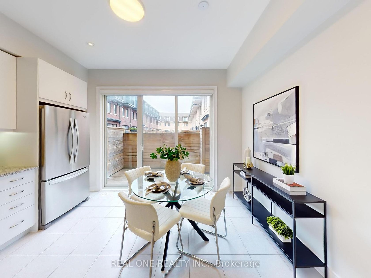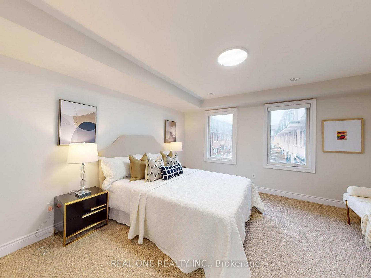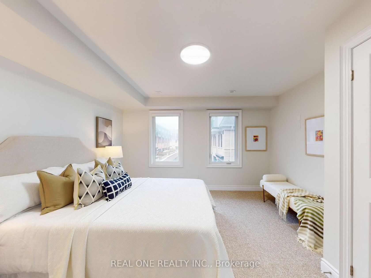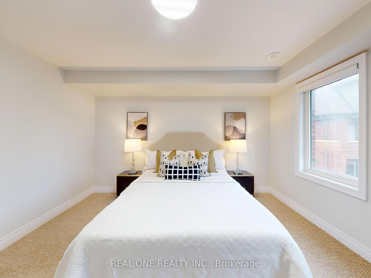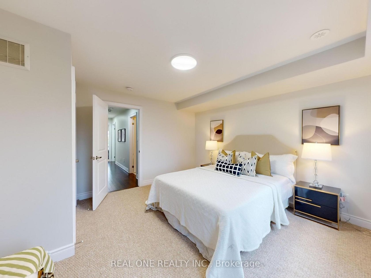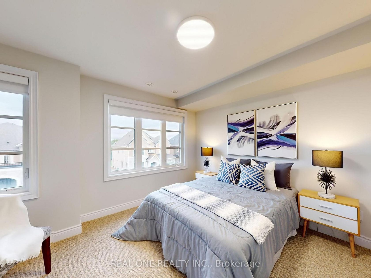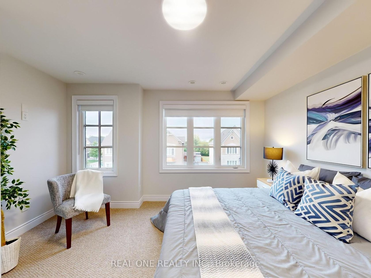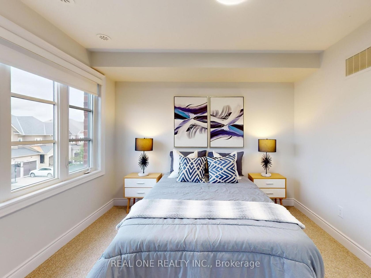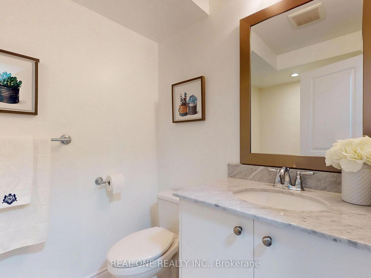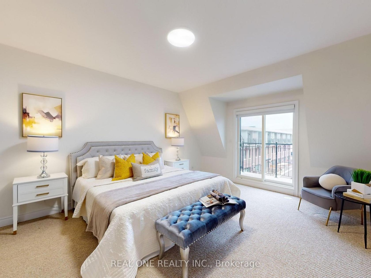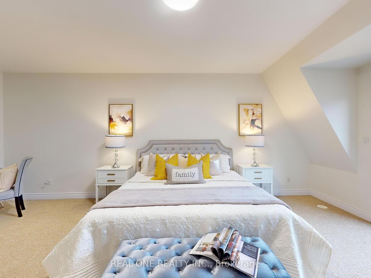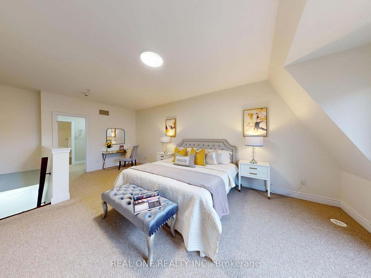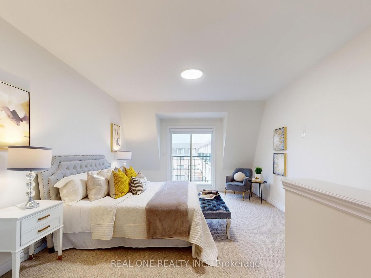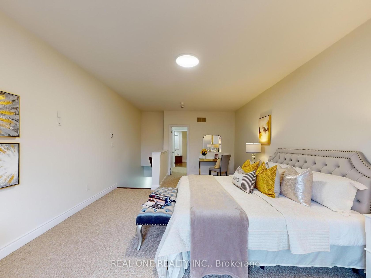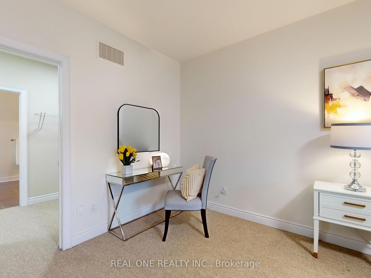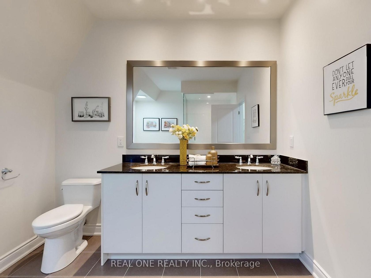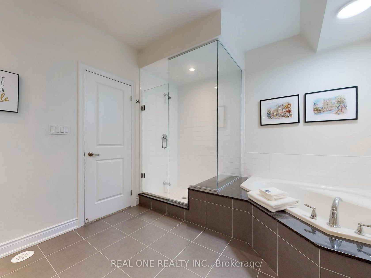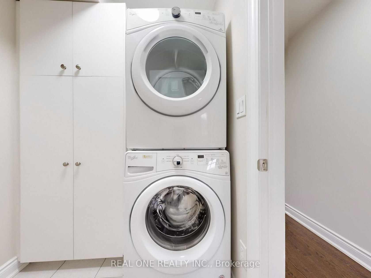2161 Lillykin Street, RO River Oaks, Oakville (W12417384)
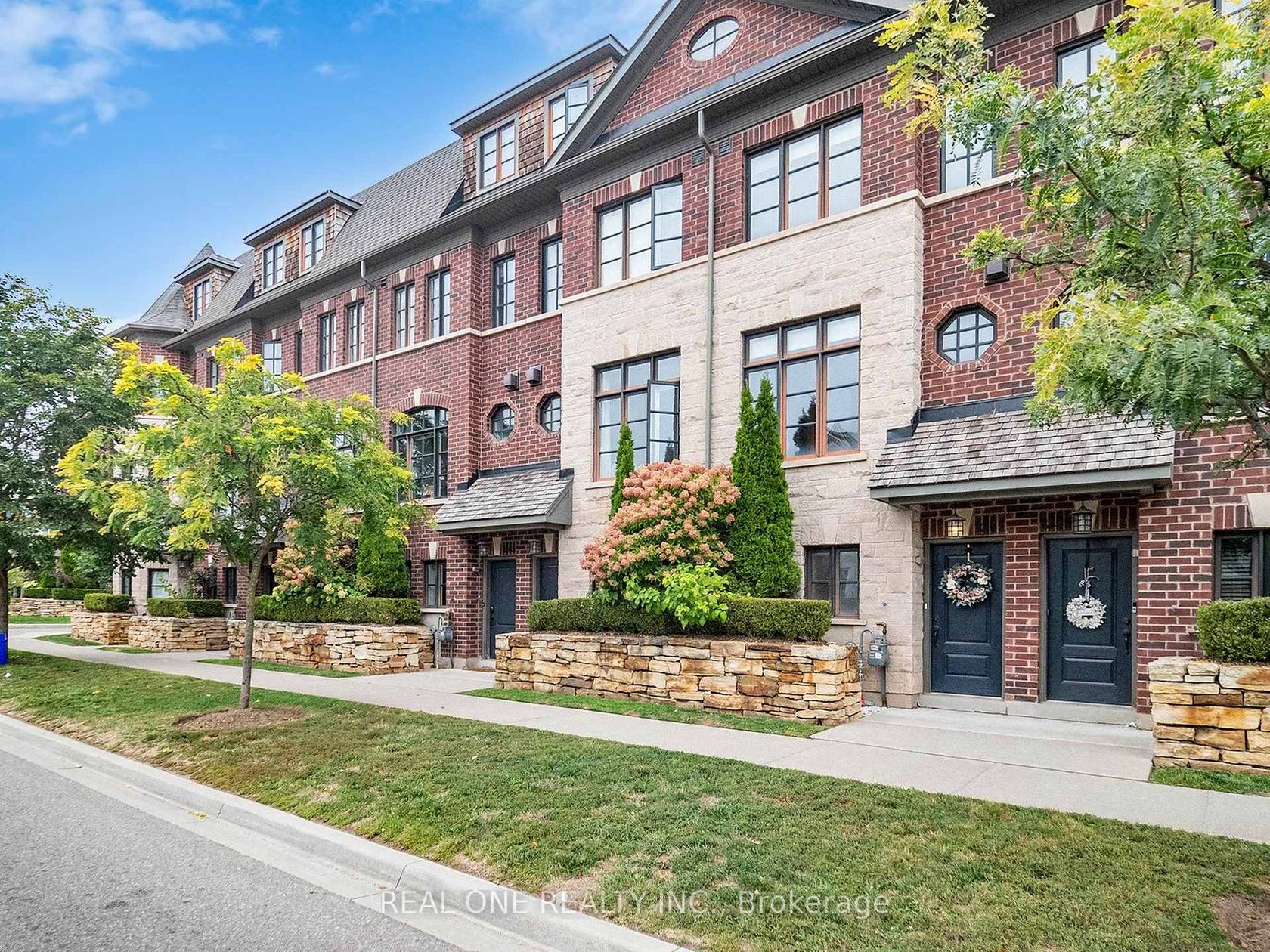
$1,090,000
2161 Lillykin Street
RO River Oaks
Oakville
basic info
3 Bedrooms, 3 Bathrooms
Size: 1,500 sqft
Lot: 813 sqft
(14.01 ft X 58.04 ft)
MLS #: W12417384
Property Data
Built:
Taxes: $4,766.96 (2024)
Parking: 2 Built-In
Virtual Tour
Townhouse in RO River Oaks, Oakville, brought to you by Loree Meneguzzi
Immaculately maintained luxury freehold townhome in the prestigious River Oaks community! The Fairmount model boasts approx. 2,000 sq. ft. of stylish open-concept living, perfect for first-time buyers or families.Main floor highlights include soaring 9.5 ft ceilings, heated foyer floors, modern LED lighting throughout, pot lights, a cozy gas fireplace, and a gourmet kitchen with granite counters and walk-out to a private patio. Classic oak staircase adds warmth and elegance.Enjoy carefree living with a low monthly road maintenance fee of $177.66, covering landscaping and snow removal, offering excellent flexibility.A rare opportunity to own a beautifully upgraded home in one of Oakville's most sought-after neighborhoods.
Listed by REAL ONE REALTY INC..
 Brought to you by your friendly REALTORS® through the MLS® System, courtesy of Brixwork for your convenience.
Brought to you by your friendly REALTORS® through the MLS® System, courtesy of Brixwork for your convenience.
Disclaimer: This representation is based in whole or in part on data generated by the Brampton Real Estate Board, Durham Region Association of REALTORS®, Mississauga Real Estate Board, The Oakville, Milton and District Real Estate Board and the Toronto Real Estate Board which assumes no responsibility for its accuracy.
Want To Know More?
Contact Loree now to learn more about this listing, or arrange a showing.
specifications
| type: | Townhouse |
| style: | 3-Storey |
| taxes: | $4,766.96 (2024) |
| bedrooms: | 3 |
| bathrooms: | 3 |
| frontage: | 14.01 ft |
| lot: | 813 sqft |
| sqft: | 1,500 sqft |
| parking: | 2 Built-In |
