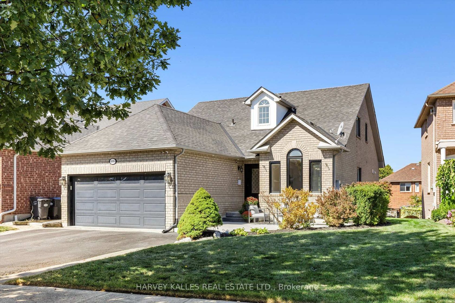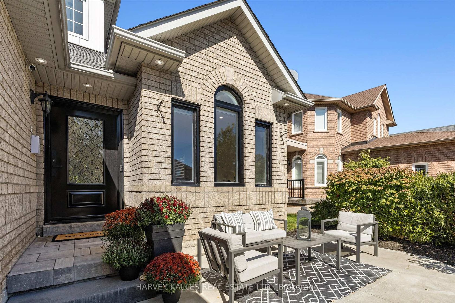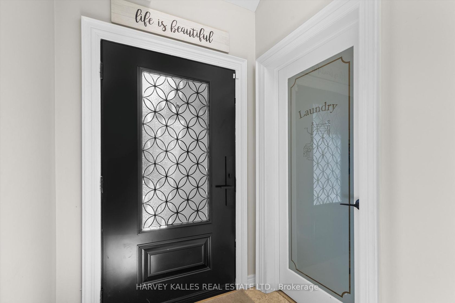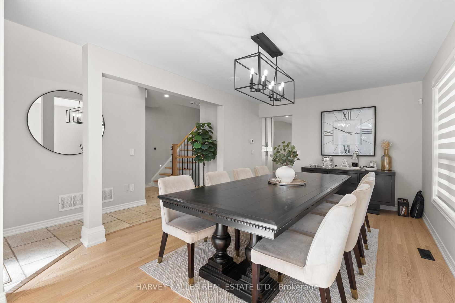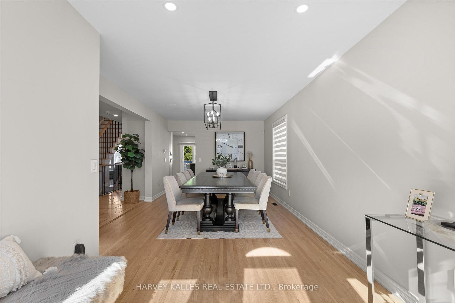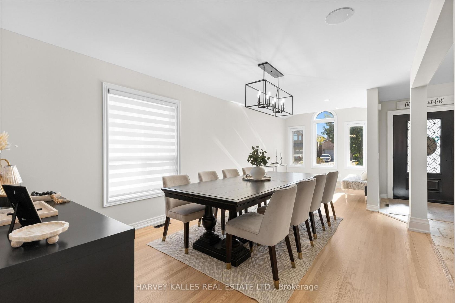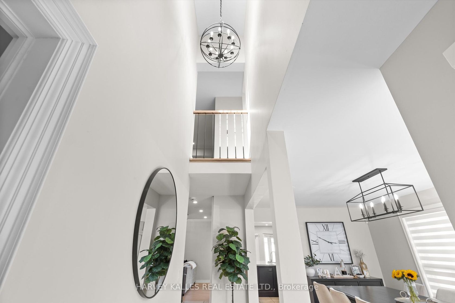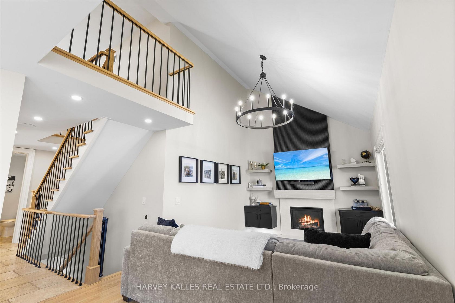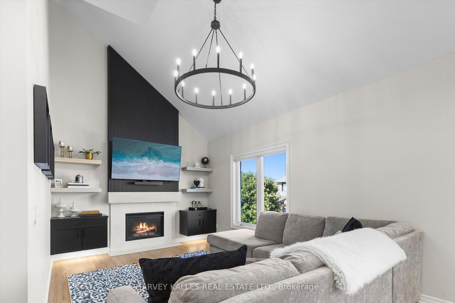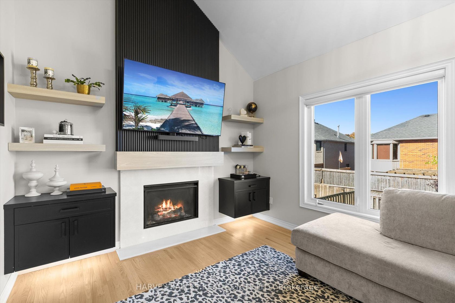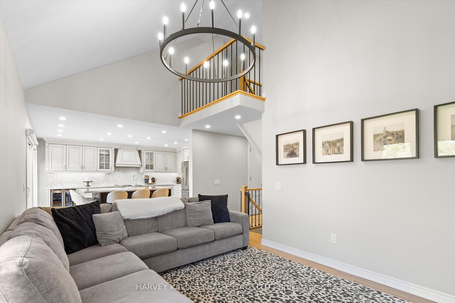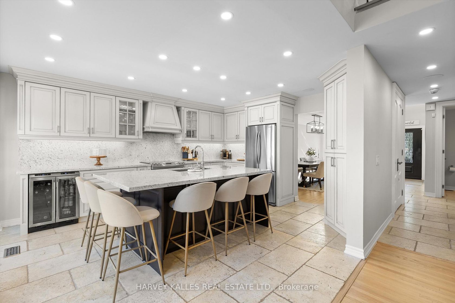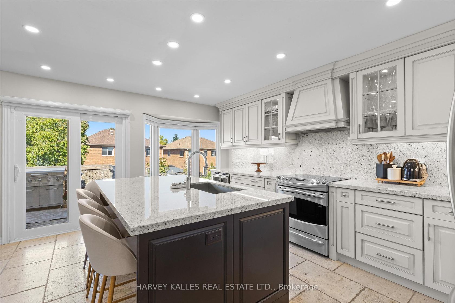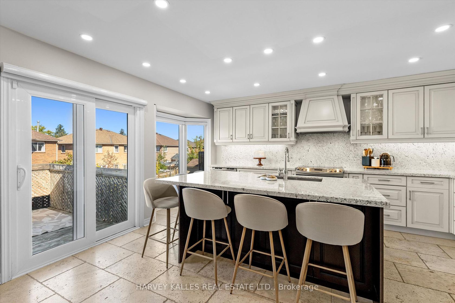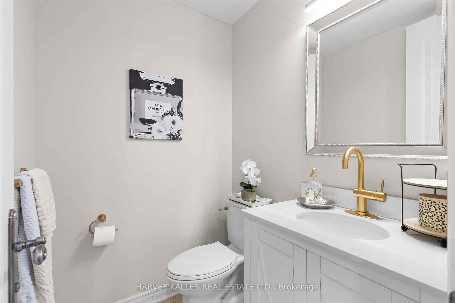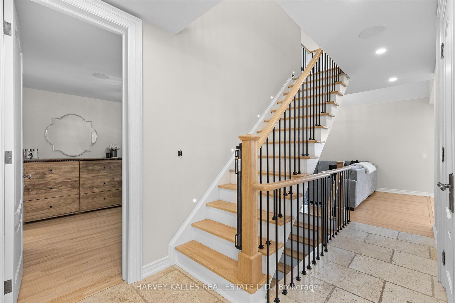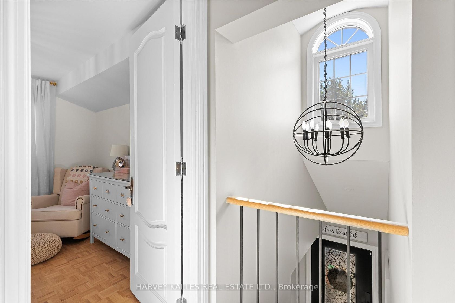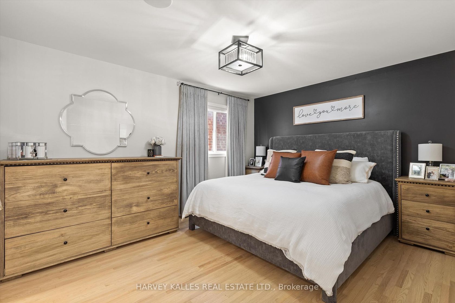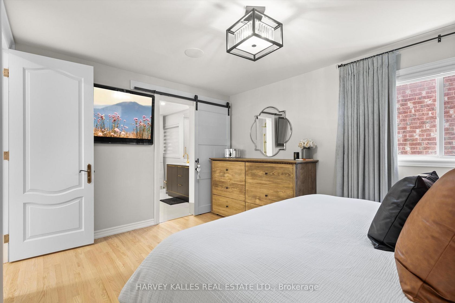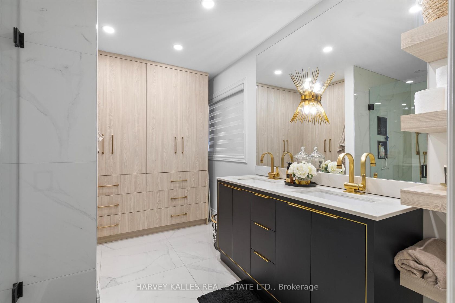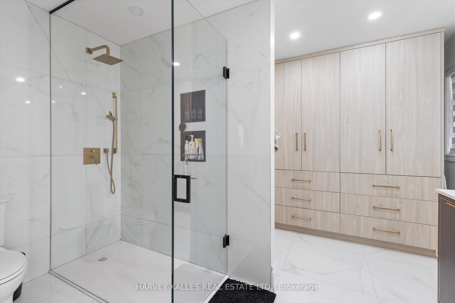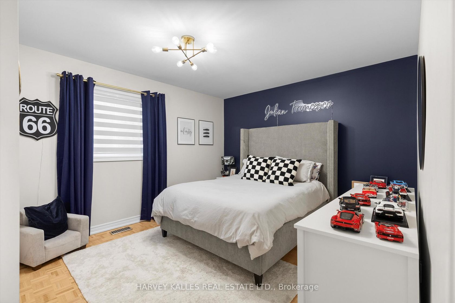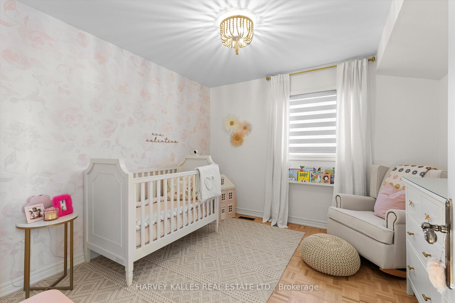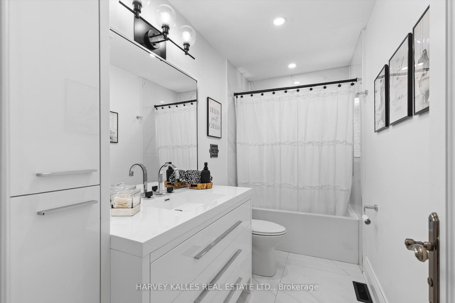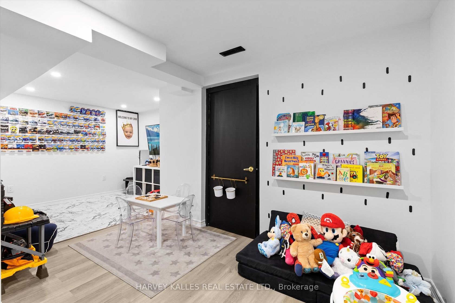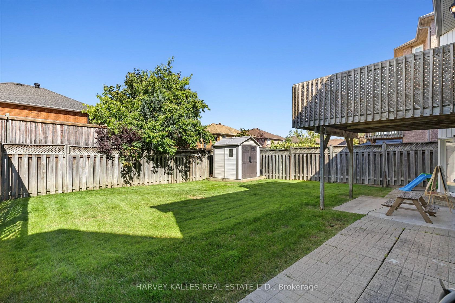135 Riverwood Terrace, Bolton East, Caledon (W12418691)
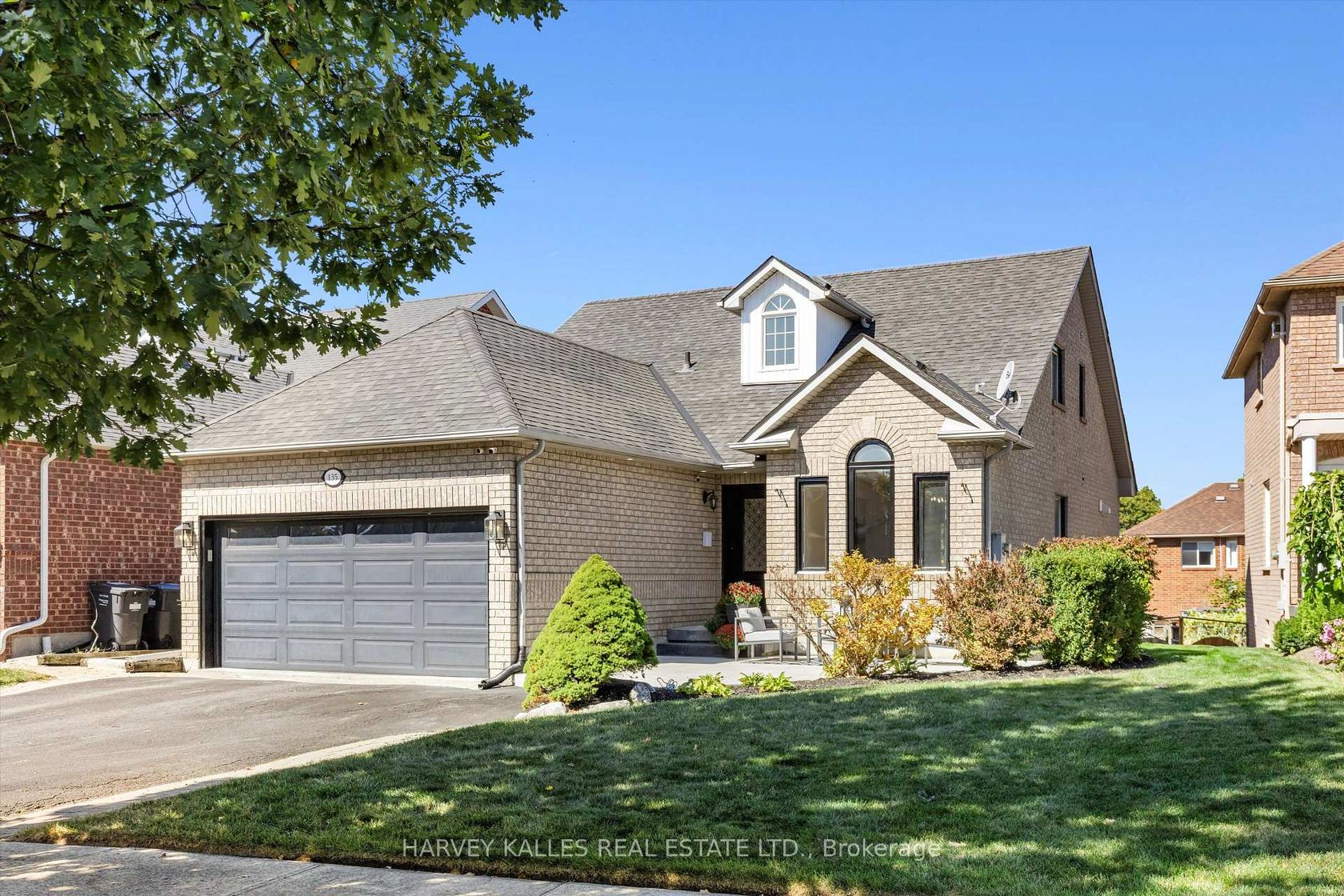
$1,399,999
135 Riverwood Terrace
Bolton East
Caledon
basic info
3 Bedrooms, 4 Bathrooms
Size: 2,500 sqft
Lot: 6,294 sqft
(53.41 ft X 117.85 ft)
MLS #: W12418691
Property Data
Built: 1630
Taxes: $5,874.31 (2025)
Parking: 4 Attached
Virtual Tour
Detached in Bolton East, Caledon, brought to you by Loree Meneguzzi
Welcome home to 135 Riverwood Terrace! A stunning, highly sought-after bungaloft-style home in the heart of Bolton East! This beautifully upgraded home offers luxury, comfort, and functionality throughout. Featuring completely renovated bathrooms with premium Rubinet faucets, custom built-in millwork in the family room and all closets including a fully built-out primary walk-in dream closet. A newly redesigned staircase with elegant uplighting and fully stained and refinished hardwood floors on the main and upper levels. Enjoy heated floors in the spa-like en-suite, brand-new doors, trim, hardware, and modern window coverings plus remote blinds in the basement and kitchen walk-out. The bright open-concept layout boasts soaring cathedral ceilings in the front entrance and family open to above, pot lights, built-in speakers, and a main floor laundry/mudroom with access to the double car garage. The upgraded kitchen includes quartz counters, full quartz backsplash, stainless steel appliances and built-in beverage fridge, a large island with built-in sink, and a premium Rubinet faucet round out this perfect offering. The newly renovated basement offers vinyl flooring (no carpet), and a full walk-out 1 bedroom apartment complete with a private entrance, bright recreation/family room, full size large open concept kitchen, 3 piece bath, private laundry - perfect for rental income - while still maintaining access to a separate portion of the basement for the main home including an upgraded playroom complete with separate closet for ample storage. Exterior upgrades include new soffit pot lights on timers and new front walkway with concrete finish. Walking distance to schools, parks, shops, and restaurants - this turnkey family home is a rare find! Simply move in and enjoy! Note: Lower-Level Playroom noted as an additional bedroom on floor plans.
Listed by HARVEY KALLES REAL ESTATE LTD..
 Brought to you by your friendly REALTORS® through the MLS® System, courtesy of Brixwork for your convenience.
Brought to you by your friendly REALTORS® through the MLS® System, courtesy of Brixwork for your convenience.
Disclaimer: This representation is based in whole or in part on data generated by the Brampton Real Estate Board, Durham Region Association of REALTORS®, Mississauga Real Estate Board, The Oakville, Milton and District Real Estate Board and the Toronto Real Estate Board which assumes no responsibility for its accuracy.
Want To Know More?
Contact Loree now to learn more about this listing, or arrange a showing.
specifications
| type: | Detached |
| style: | Bungaloft |
| taxes: | $5,874.31 (2025) |
| bedrooms: | 3 |
| bathrooms: | 4 |
| frontage: | 53.41 ft |
| lot: | 6,294 sqft |
| sqft: | 2,500 sqft |
| parking: | 4 Attached |
