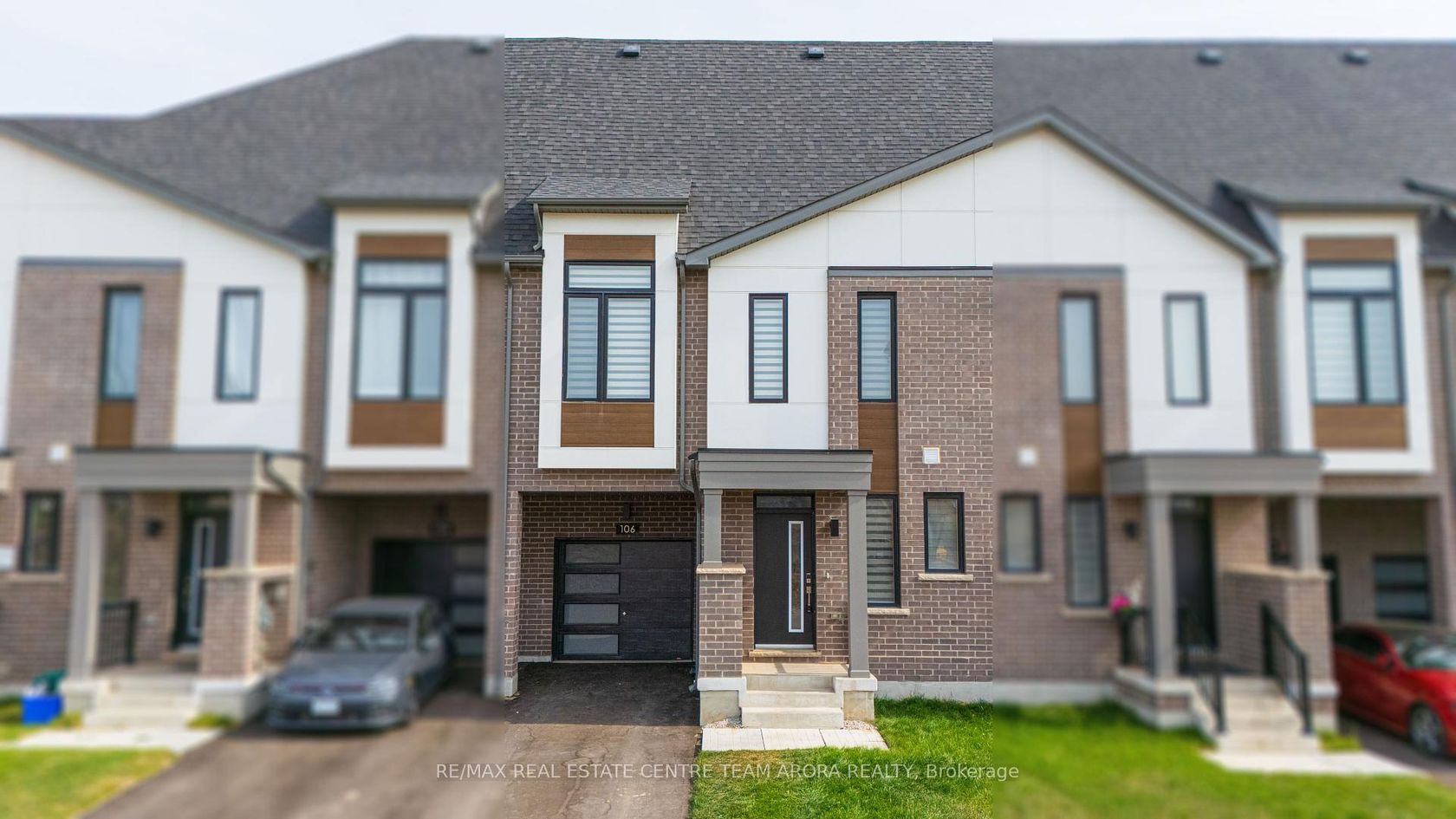106 Settlers Road E, GO Glenorchy, Oakville (W12419888)

$1,299,900
106 Settlers Road E
GO Glenorchy
Oakville
basic info
4 Bedrooms, 5 Bathrooms
Size: 2,000 sqft
Lot: 2,892 sqft
(23.95 ft X 120.75 ft)
MLS #: W12419888
Property Data
Built: 2020
Taxes: $6,210 (2025)
Parking: 3 Built-In
Virtual Tour
Townhouse in GO Glenorchy, Oakville, brought to you by Loree Meneguzzi
Welcome to this stunning 4-bedroom, 5-bathroom freehold townhouse in the highly desirable Glenorchy community of Oakville! Built in 2023 and offering approx. 2307 sq. ft. of above-grade living space, and approx. 2700 sq. ft. of total living space, this modern home blends comfort, style, and functionality. Approx 60,000 dollars of upgrades are added, including a Finished Washroom in the Basement, Spa Ensuite, and Chef's Centre. The main floor boasts a bright open-concept layout featuring a great room with hardwood floors, a spacious dining area with a walk-out to the yard, and a sleek kitchen with stainless steel appliances, a double sink, and hardwood flooring. Upstairs, the primary bedroom offers a walk-in closet and spa-like 6-piece ensuite, while two additional bedrooms provide generous space and natural light. The finished basement adds a large recreation room with a 3-piece bath, ideal for family gatherings or a home office. Additional highlights include central air, a built-in garage with a private driveway for 3-car parking, and a fenced yard. Conveniently located near Burnhamthorpe Rd E & Sixth Line, top-rated schools, parks, shopping, and major highways, this home is move-in ready for families seeking elegance and convenience in a prime location.
Listed by RE/MAX REAL ESTATE CENTRE TEAM ARORA REALTY.
 Brought to you by your friendly REALTORS® through the MLS® System, courtesy of Brixwork for your convenience.
Brought to you by your friendly REALTORS® through the MLS® System, courtesy of Brixwork for your convenience.
Disclaimer: This representation is based in whole or in part on data generated by the Brampton Real Estate Board, Durham Region Association of REALTORS®, Mississauga Real Estate Board, The Oakville, Milton and District Real Estate Board and the Toronto Real Estate Board which assumes no responsibility for its accuracy.
Want To Know More?
Contact Loree now to learn more about this listing, or arrange a showing.
specifications
| type: | Townhouse |
| style: | 3-Storey |
| taxes: | $6,210 (2025) |
| bedrooms: | 4 |
| bathrooms: | 5 |
| frontage: | 23.95 ft |
| lot: | 2,892 sqft |
| sqft: | 2,000 sqft |
| parking: | 3 Built-In |






