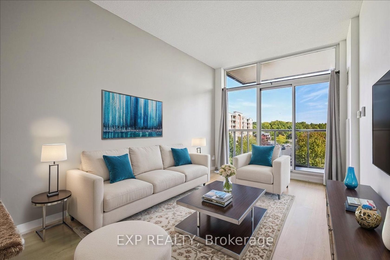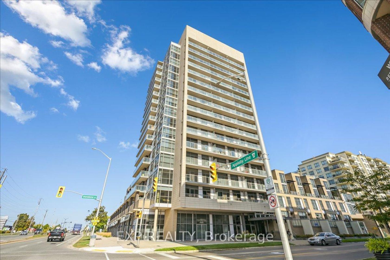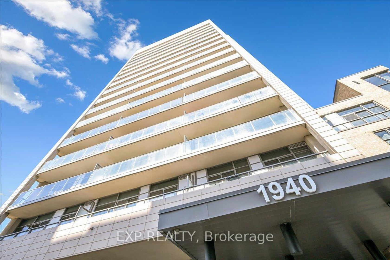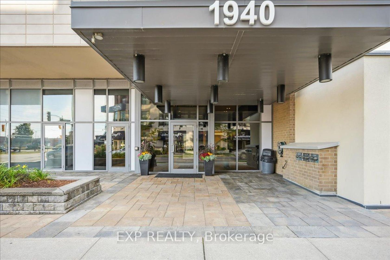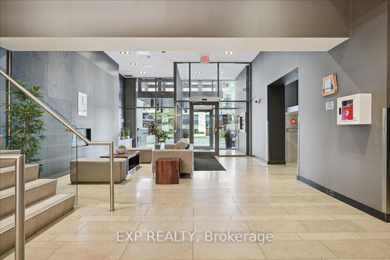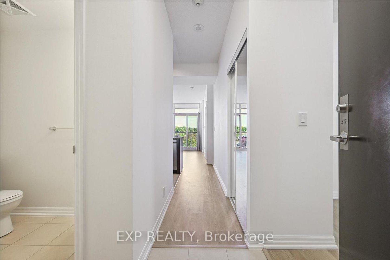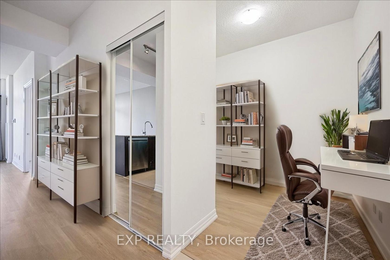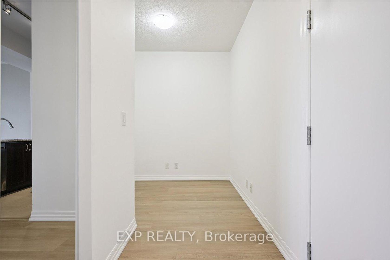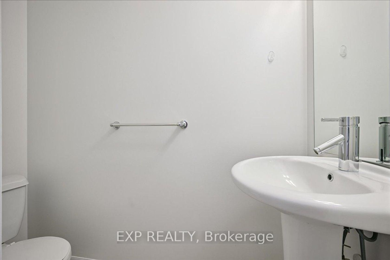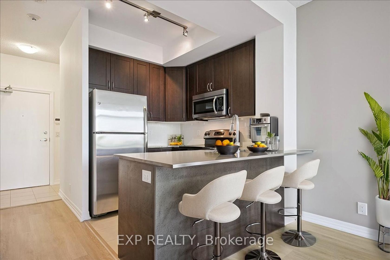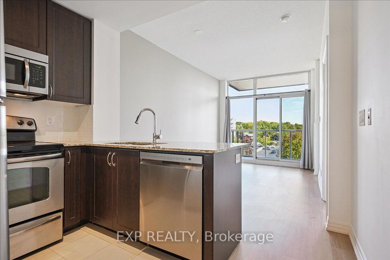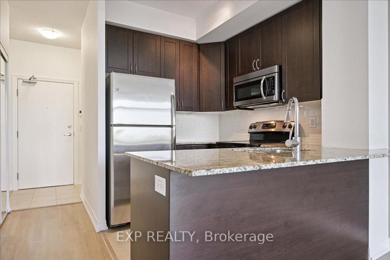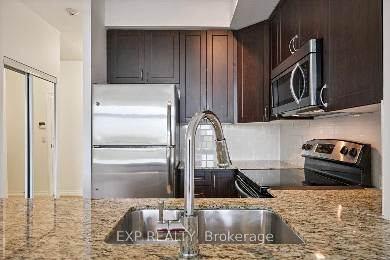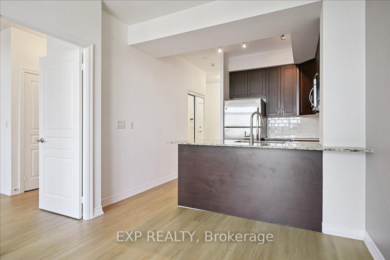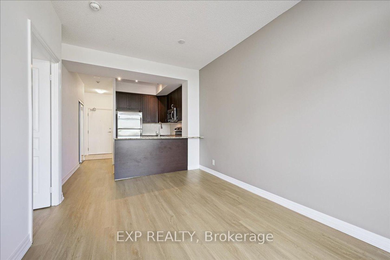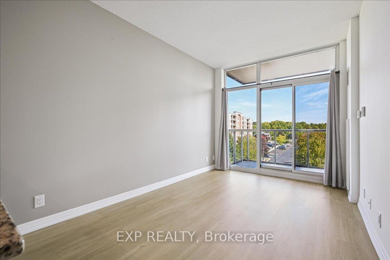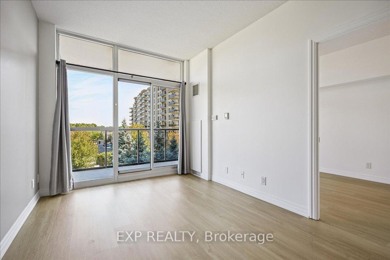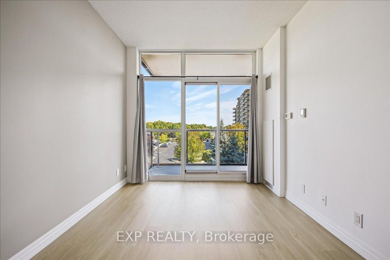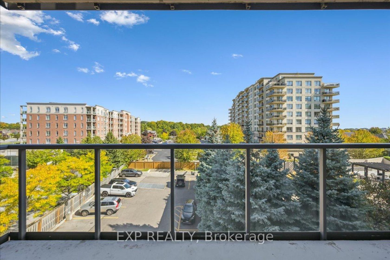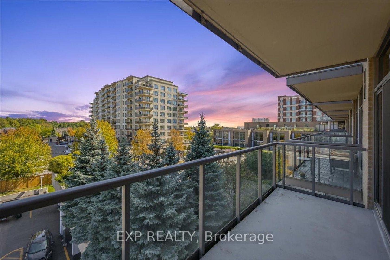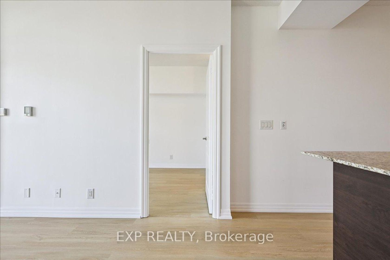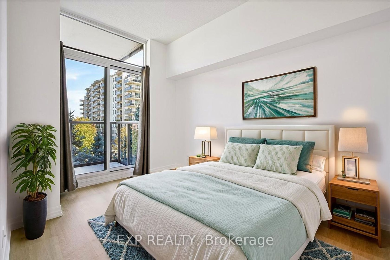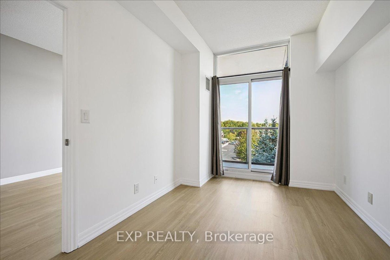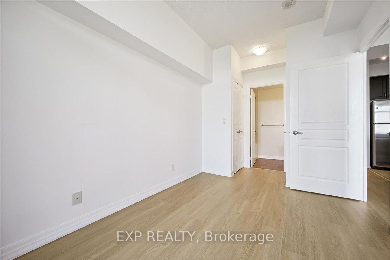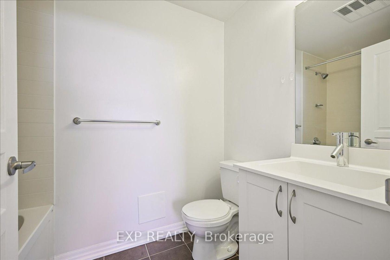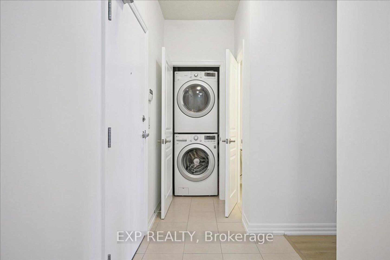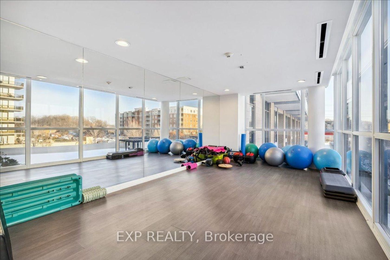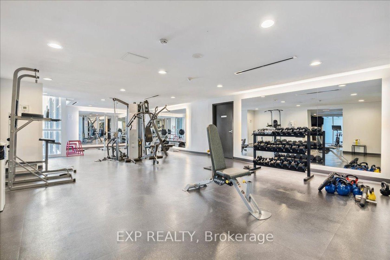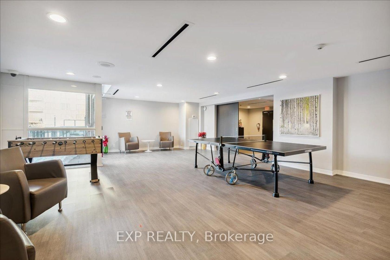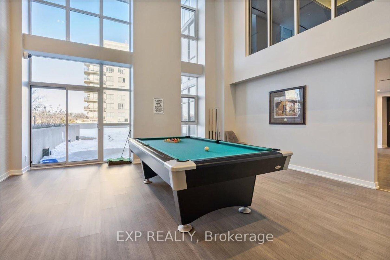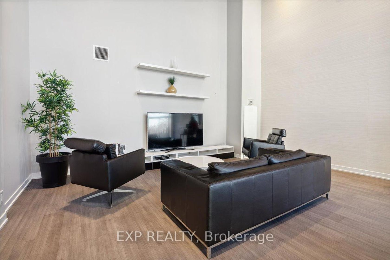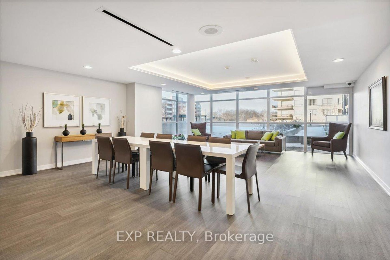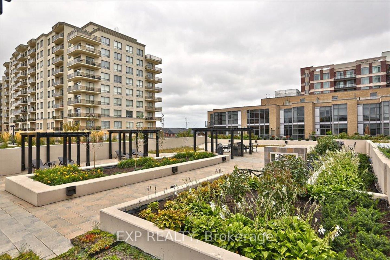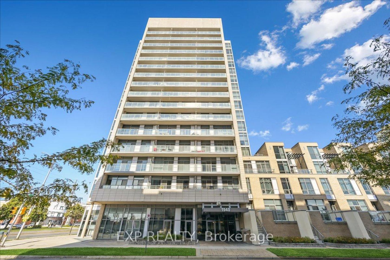417 - 1940 Ironstone Drive, Uptown, Burlington (W12420338)
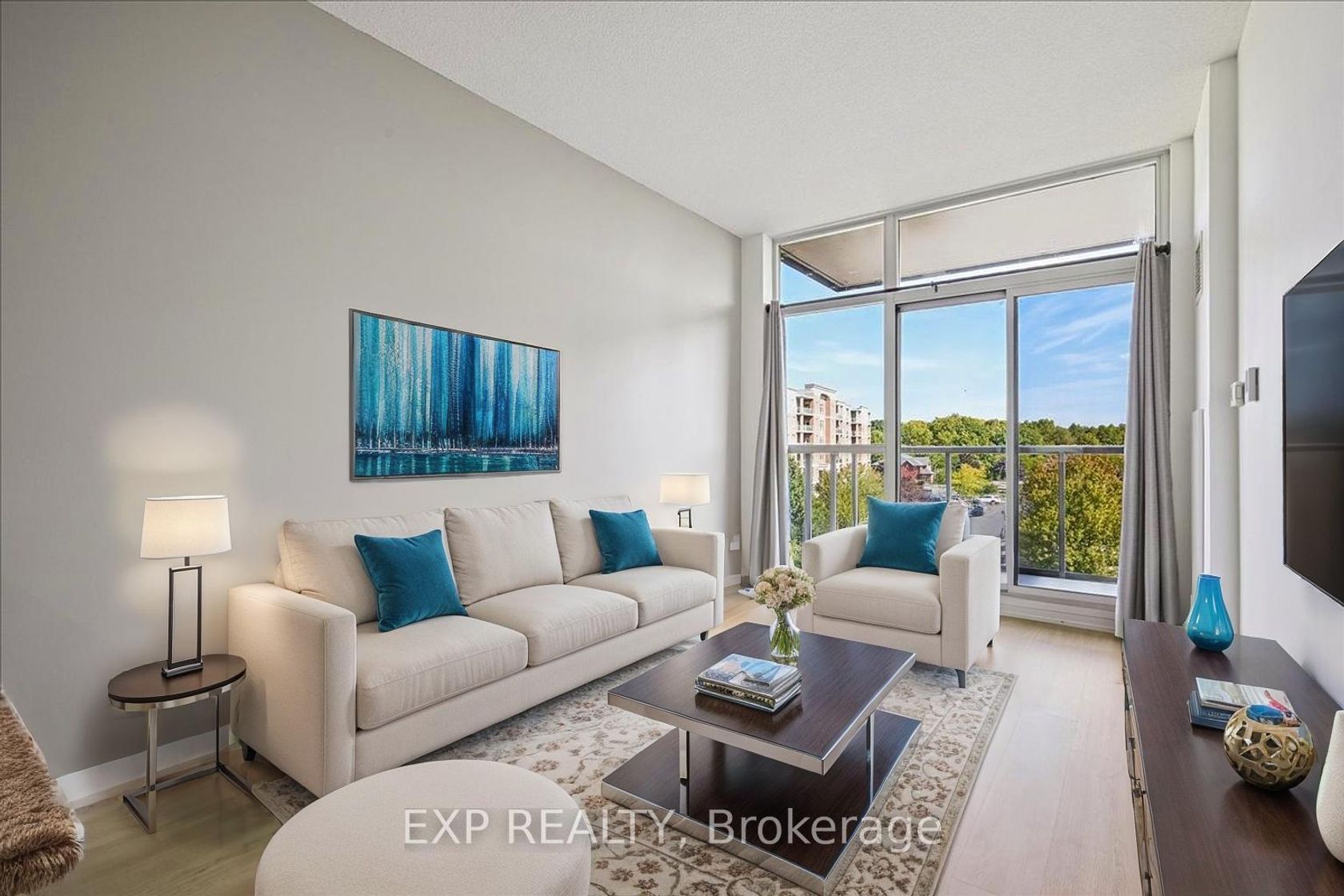
$449,000
417 - 1940 Ironstone Drive
Uptown
Burlington
basic info
1 Bedrooms, 2 Bathrooms
Size: 500 sqft
MLS #: W12420338
Property Data
Taxes: $2,543.29 (2024)
Levels: 4
Virtual Tour
Condo in Uptown, Burlington, brought to you by Loree Meneguzzi
Stunning 1+Den / 2 Bathroom Unit At The Ironstone! Extremely Clean & Ready To Move In - This Bright & Open Layout Features Modern Finishes Including New Flooring (2025), Stone Countertops, Stainless Appliances & More. Den Provides Perfect Space For Home Office, Guest Space or Nursery. Primary Bedroom W/ 4 Pc. Ensuite + 2 Pc Washroom for Guests. Living Area Is Large & Great For Entertaining. In-Suite Laundry, 1 Parking & 1 Locker Is Included. Luxury Building Amenities - Outdoor Terrace W/ Fireplace, BBQs & Outdoor Kitchen, Party & Games Rooms, Gym, Fitness, Security, Concierge & More. Unbeatable Location In Uptown Burlington - Steps To Restaurants, Shops, Grocery, Parks & All the Stores & Amenities Appleby & Upper Middle has to Offer. Easy Access To QEW/407 & GO Transit. Don't Miss It!
Listed by EXP REALTY.
 Brought to you by your friendly REALTORS® through the MLS® System, courtesy of Brixwork for your convenience.
Brought to you by your friendly REALTORS® through the MLS® System, courtesy of Brixwork for your convenience.
Disclaimer: This representation is based in whole or in part on data generated by the Brampton Real Estate Board, Durham Region Association of REALTORS®, Mississauga Real Estate Board, The Oakville, Milton and District Real Estate Board and the Toronto Real Estate Board which assumes no responsibility for its accuracy.
Want To Know More?
Contact Loree now to learn more about this listing, or arrange a showing.
specifications
| type: | Condo |
| building: | 1940 Ironstone Drive, Burlington |
| style: | 1 Storey/Apt |
| taxes: | $2,543.29 (2024) |
| maintenance: | $572.05 |
| bedrooms: | 1 |
| bathrooms: | 2 |
| levels: | 4 storeys |
| sqft: | 500 sqft |
| parking: | 1 Underground |
