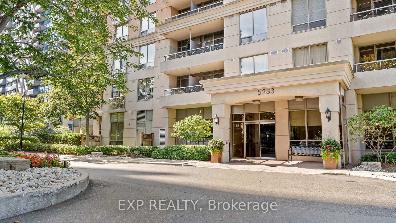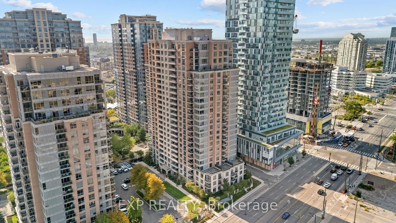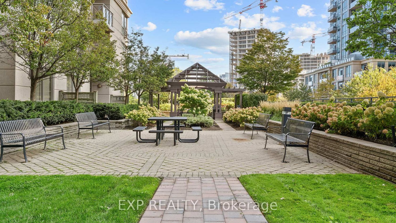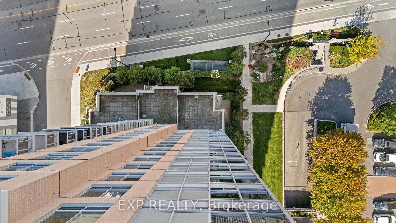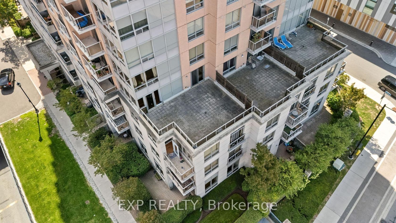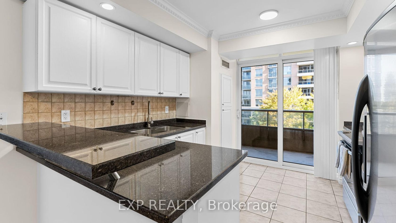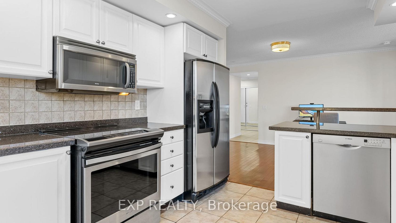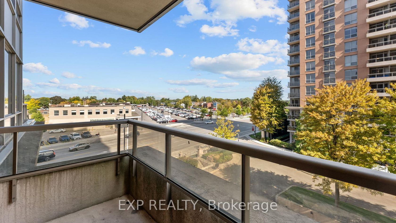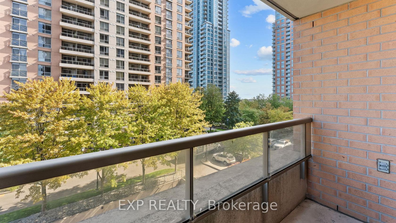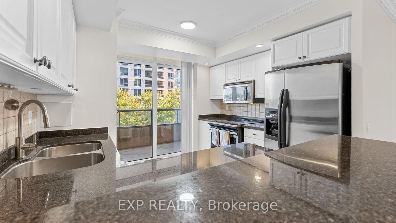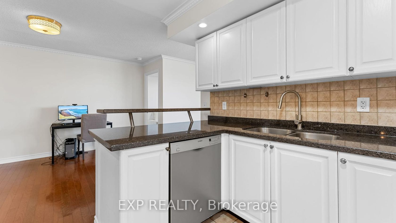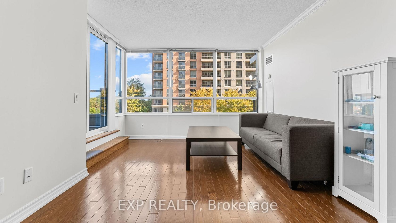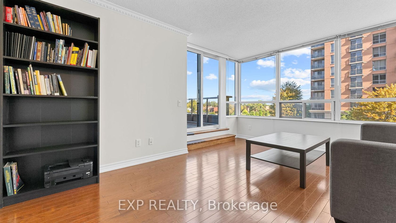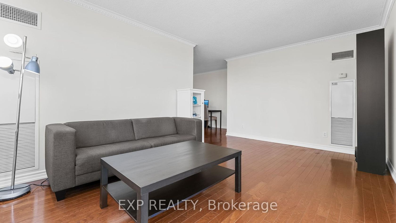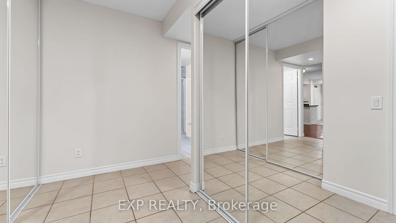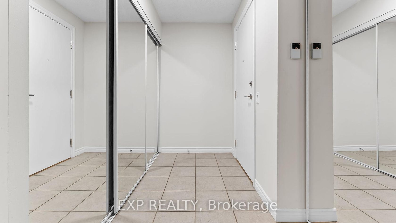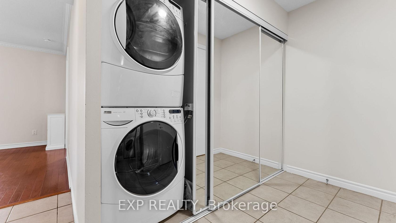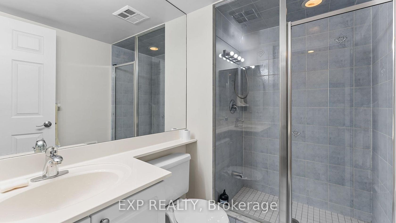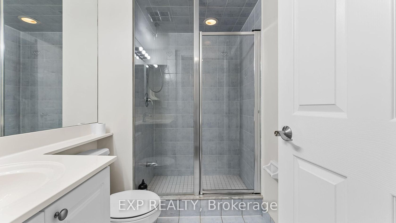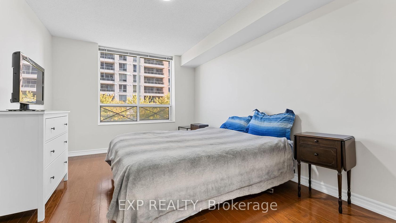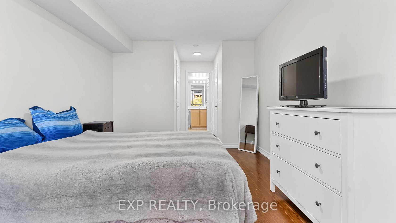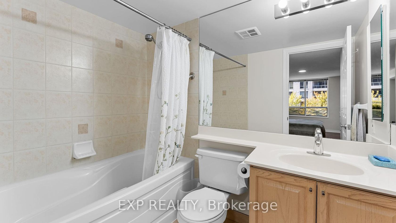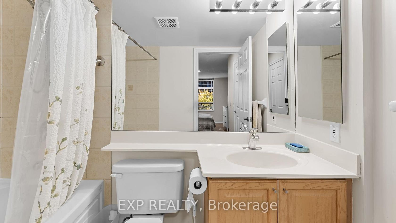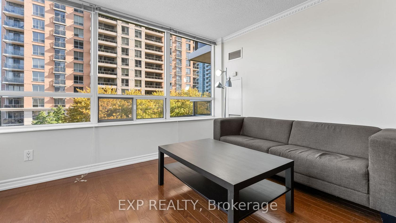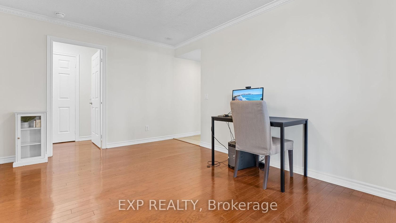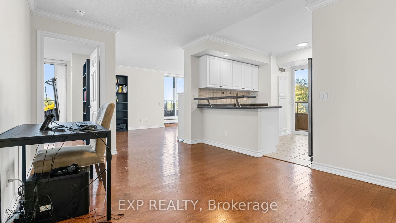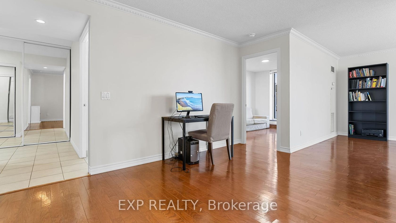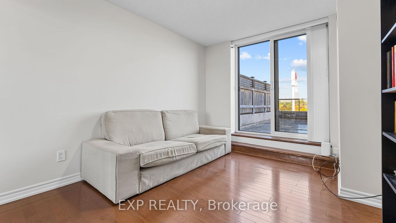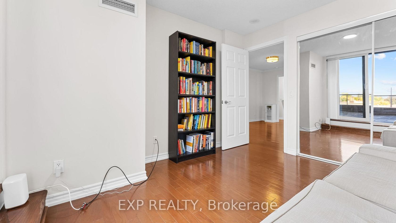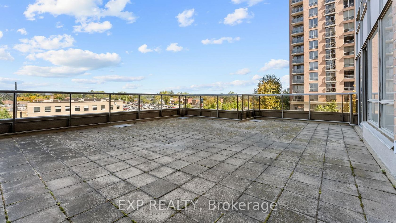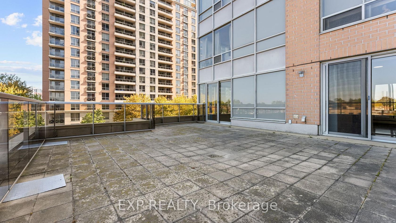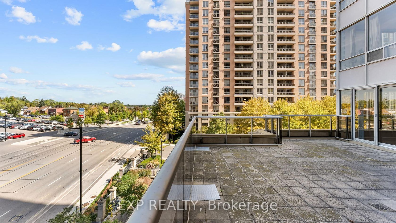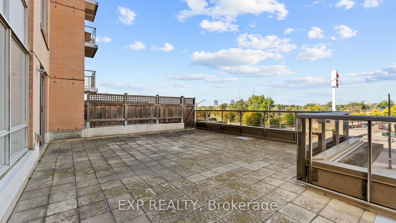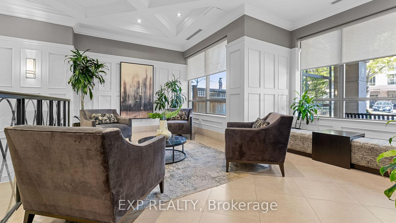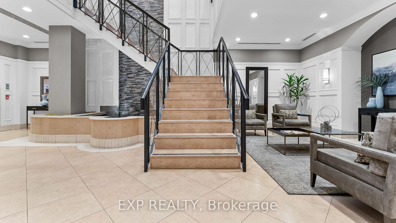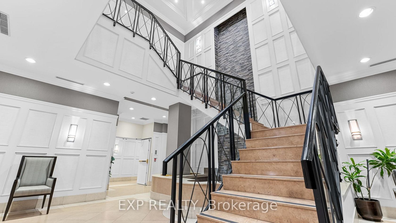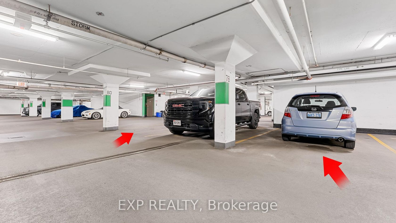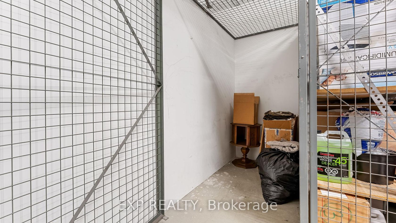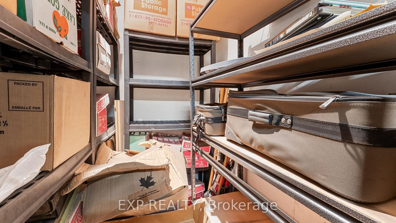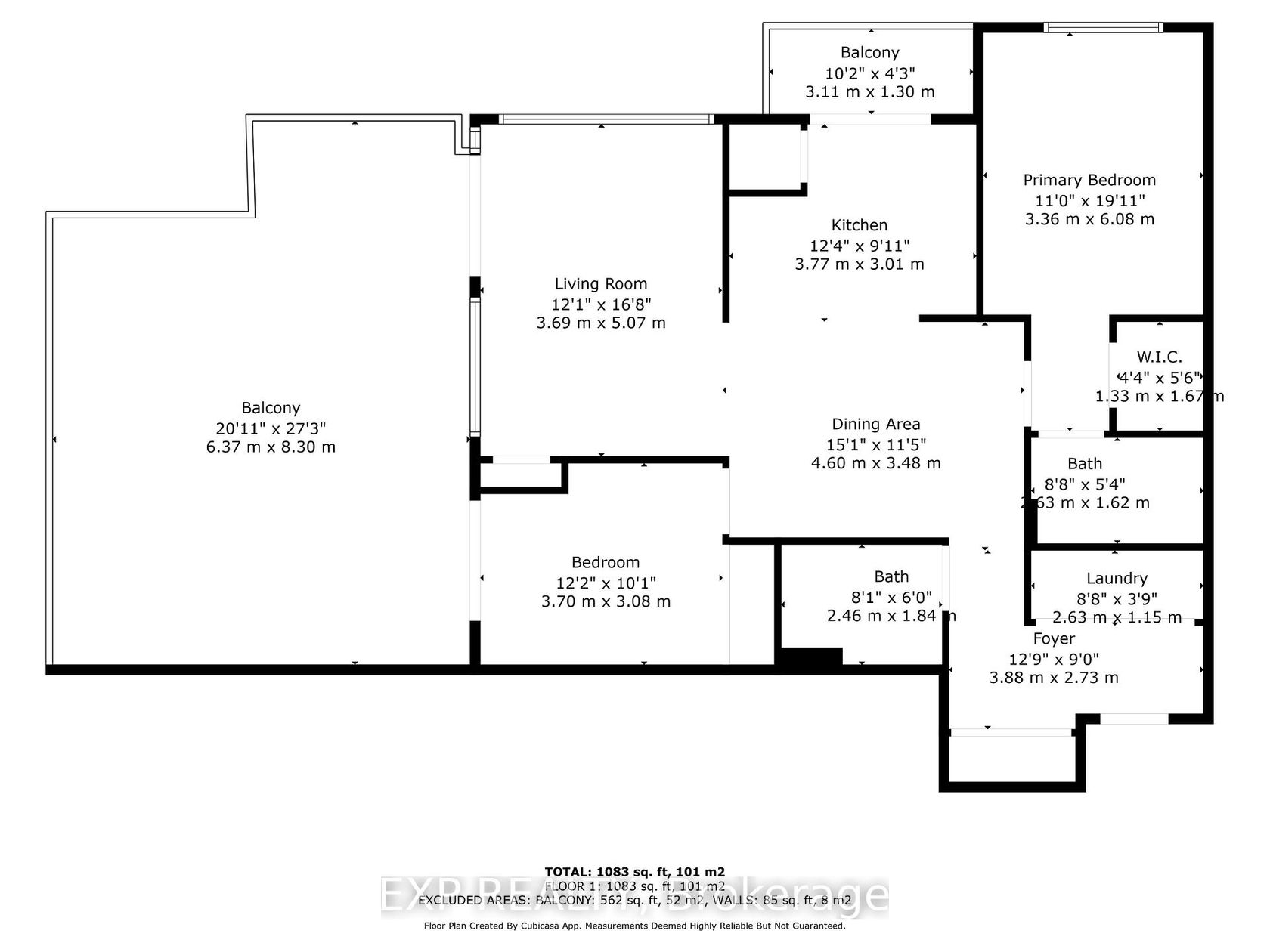420 - 5233 Dundas Street W, City Centre West, Toronto (W12420606)
$775,000
420 - 5233 Dundas Street W
City Centre West
Toronto
basic info
2 Bedrooms, 2 Bathrooms
Size: 1,000 sqft
MLS #: W12420606
Property Data
Built: 1630
Taxes: $3,574.38 (2025)
Levels: 4
Condo in City Centre West, Toronto, brought to you by Loree Meneguzzi
Rarely offered and truly exclusive! This open-concept 2-bedroom, 2-bath condo is one of only a few units in the entire building offering a massive 500+ SQFT private terrace plus a separate balcony. Imagine the luxury of hosting, gardening, or relaxing outdoors with space that rivals most backyards, all while staying in the heart of the city. Inside, enjoy a bright, open layout with modern finishes, stainless steel appliances, energy-efficient lighting, and plenty of storage. Two premium underground parking spots and two oversized lockers provide unmatched convenience. Monthly maintenance fees include all utilities except Hydro. Indulge in resort-style amenities, including an indoor pool, gym, party room, guest suite, golf simulator, library, and billiards room. All of this is just steps from Kipling GO & Subway, which offers an effortless downtown commute. This is more than a condo, it's a lifestyle upgrade, and opportunities like this are incredibly rare. Dont miss the chance to own a unit with a terrace this size.
Listed by EXP REALTY.
 Brought to you by your friendly REALTORS® through the MLS® System, courtesy of Brixwork for your convenience.
Brought to you by your friendly REALTORS® through the MLS® System, courtesy of Brixwork for your convenience.
Disclaimer: This representation is based in whole or in part on data generated by the Brampton Real Estate Board, Durham Region Association of REALTORS®, Mississauga Real Estate Board, The Oakville, Milton and District Real Estate Board and the Toronto Real Estate Board which assumes no responsibility for its accuracy.
Want To Know More?
Contact Loree now to learn more about this listing, or arrange a showing.
specifications
| type: | Condo |
| style: | Apartment |
| taxes: | $3,574.38 (2025) |
| maintenance: | $955.42 |
| bedrooms: | 2 |
| bathrooms: | 2 |
| levels: | 4 storeys |
| sqft: | 1,000 sqft |
| parking: | 2 Underground |
