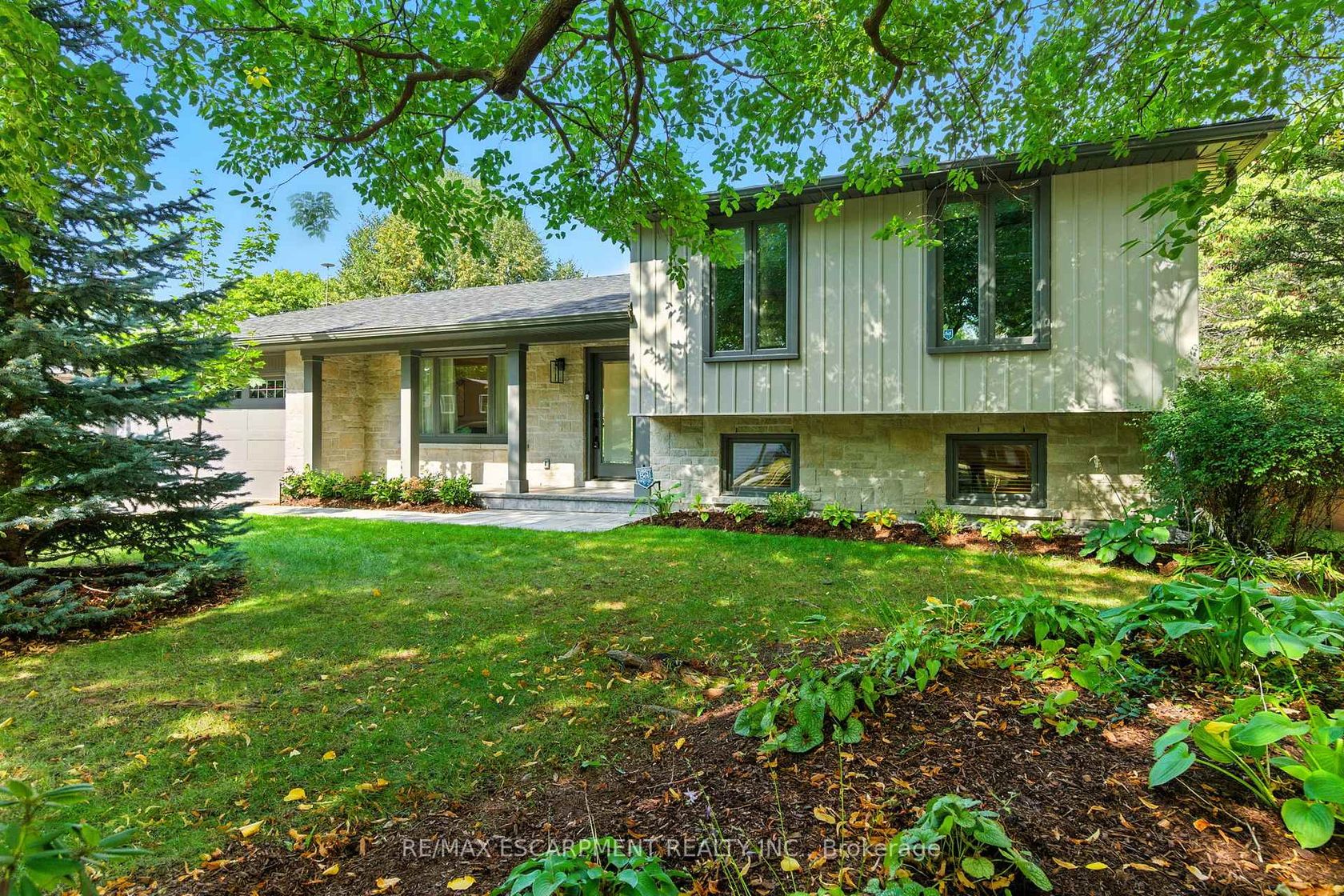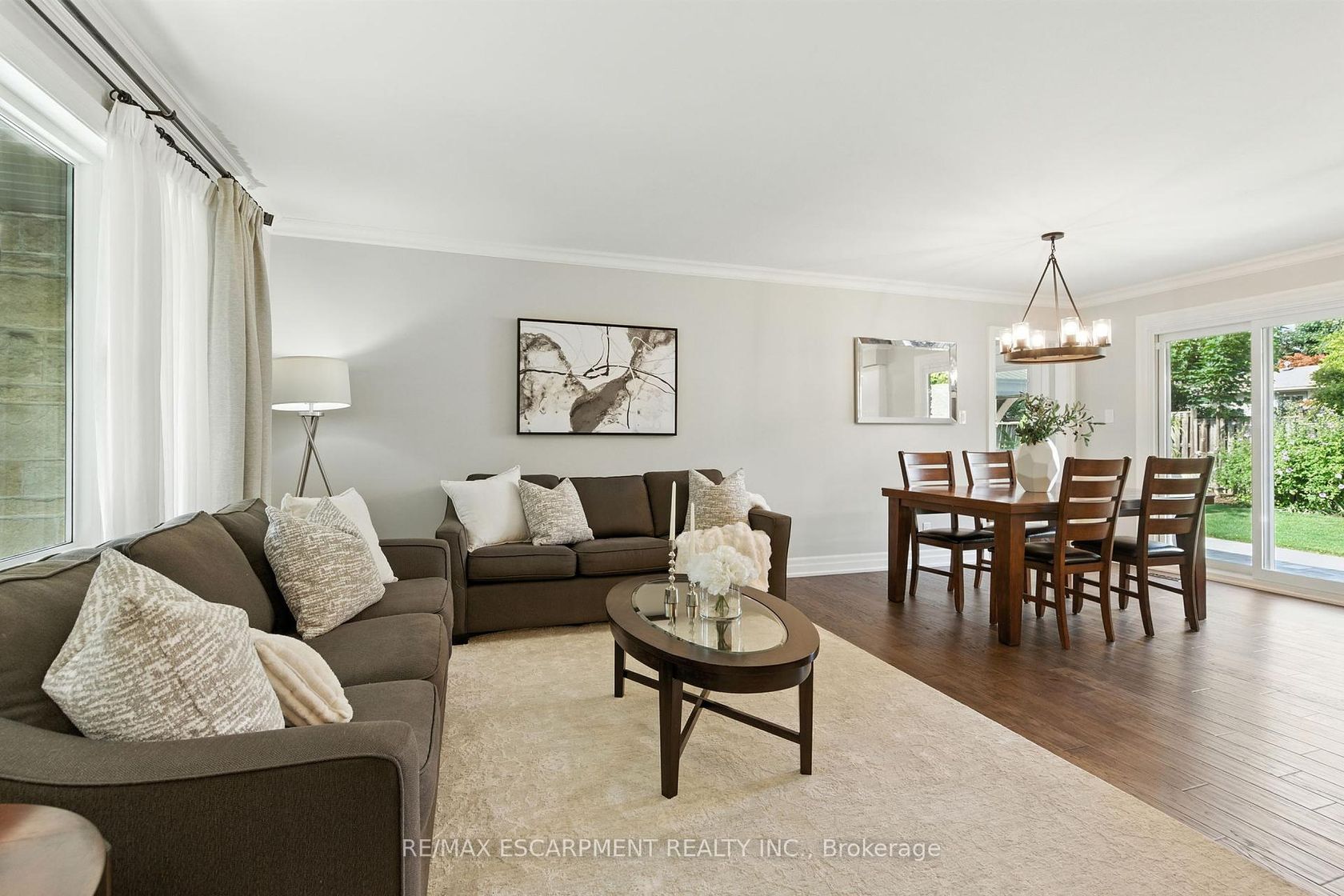535 Vanguard Crescent, WO West, Oakville (W12422441)

$1,449,000
535 Vanguard Crescent
WO West
Oakville
basic info
3 Bedrooms, 2 Bathrooms
Size: 1,500 sqft
Lot: 7,820 sqft
(100.72 ft X 88.44 ft)
MLS #: W12422441
Property Data
Taxes: $5,358 (2025)
Parking: 6 Built-In
Virtual Tour
Detached in WO West, Oakville, brought to you by Loree Meneguzzi
535 Vanguard is a beautifully renovated, move-in-ready detached home on a premium corner lot in a quiet, family-friendly neighbourhood. The professionally landscaped front and backyard feature a fully fenced yard with a patio, gazebo, solar lighting, and lush gardens. A double-car garage offers interior access and built-in shelving. Inside, the open-concept main floor boasts crown moulding, hardwood floors, and large windows that fill the space with natural light. The kitchen includes shaker-style cabinetry, natural stone countertops, and a large island with seating for three. Upstairs offers three spacious bedrooms and a 5-piece bathroom. The lower-level family room features a gas fireplace, above-grade windows, and a separate den ideal for a playroom or home office. The finished basement includes a recreation area, dry bar, laundry room, and ample storage. Conveniently located near top-rated schools, shopping, parks, and transit, this home offers excellent access to everyday amenities. Enjoy local shops and restaurants in Bronte Village, South Oakville Centre, and nearby plazas. Bronte GO Station is just minutes away with direct service to downtown Toronto, plus easy access to Oakville Transit and major highways. Nearby parks such as Bronte Heritage Waterfront Park and Coronation Park provide scenic outdoor spaces for recreation and relaxation.
Listed by RE/MAX ESCARPMENT REALTY INC..
 Brought to you by your friendly REALTORS® through the MLS® System, courtesy of Brixwork for your convenience.
Brought to you by your friendly REALTORS® through the MLS® System, courtesy of Brixwork for your convenience.
Disclaimer: This representation is based in whole or in part on data generated by the Brampton Real Estate Board, Durham Region Association of REALTORS®, Mississauga Real Estate Board, The Oakville, Milton and District Real Estate Board and the Toronto Real Estate Board which assumes no responsibility for its accuracy.
Want To Know More?
Contact Loree now to learn more about this listing, or arrange a showing.
specifications
| type: | Detached |
| style: | Sidesplit 4 |
| taxes: | $5,358 (2025) |
| bedrooms: | 3 |
| bathrooms: | 2 |
| frontage: | 100.72 ft |
| lot: | 7,820 sqft |
| sqft: | 1,500 sqft |
| parking: | 6 Built-In |






































































































