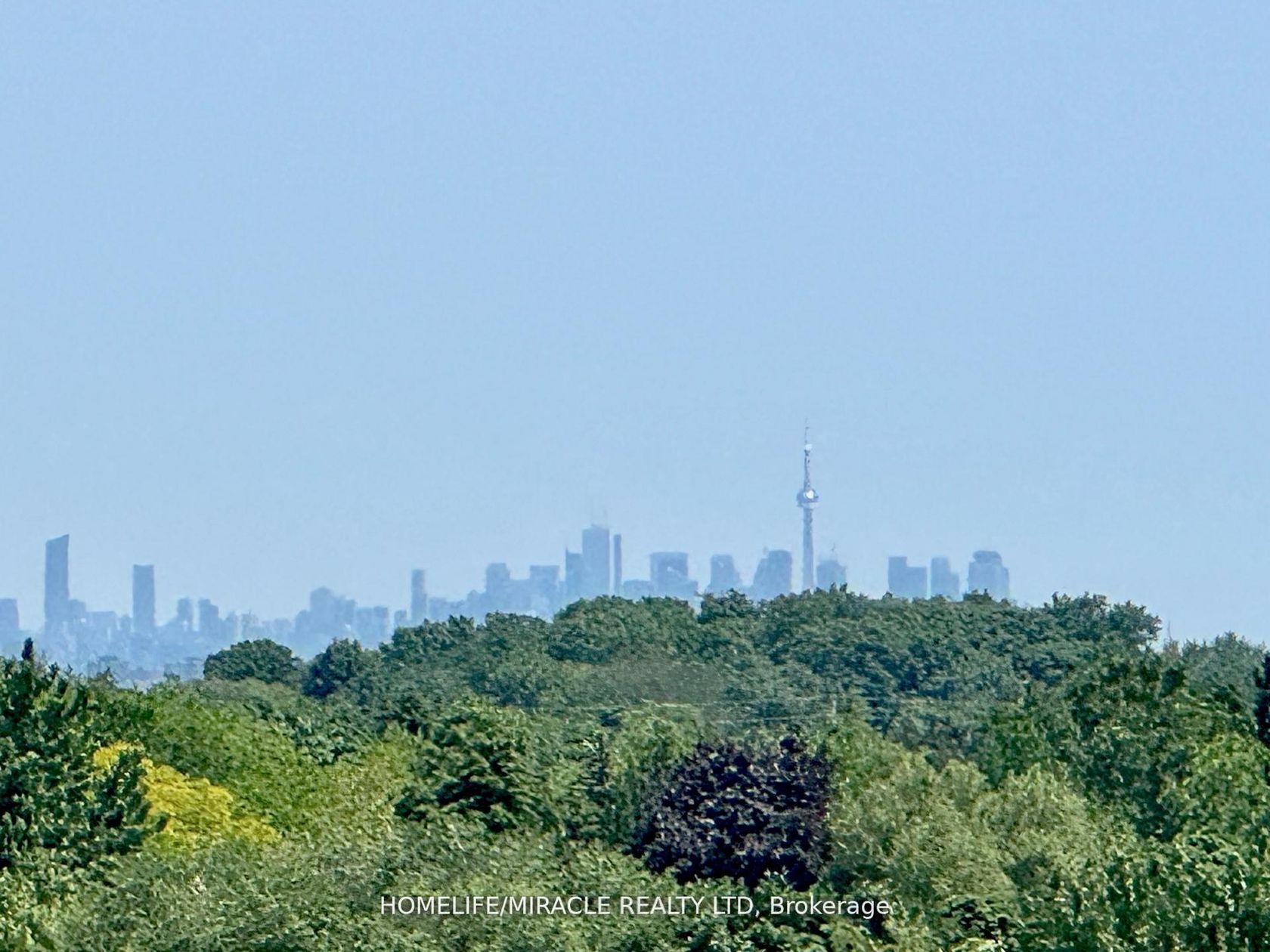36 - 3409 Ridgeway Drive, Erin Mills, Mississauga (W12422661)

$639,000
36 - 3409 Ridgeway Drive
Erin Mills
Mississauga
basic info
2 Bedrooms, 3 Bathrooms
Size: 1,200 sqft
MLS #: W12422661
Property Data
Built: 2020
Taxes: $3,713.18 (2025)
Levels: 1
Townhouse in Erin Mills, Mississauga, brought to you by Loree Meneguzzi
Welcome to 3904 Ridgeway Drive, Mississauga - a beautifully designed 2-bedroom, 3-bathroom town house that perfectly combines modern comfort with convenience. Located in one of Mississauga's most sought-after communities, this home offers open-concept living, spacious bedrooms, and a stylish kitchen ideal for family meals or entertaining. The master suite features a private ensuite for your comfort, while the additional bedroom and bathrooms provide flexibility for families, professionals, or guests. Enjoy natural light throughout, a functional layout, and plenty of storage space. Situated minutes from Erin Mills Town Centre, top-rated schools, parks, restaurants, shopping, and major highways (401, 403, QEW), this home is ideal for commuters and families alike. Whether you're a first-time homebuyer, investor, or looking to upgrade, this Mississauga townhouse is a must-see.
Listed by HOMELIFE/MIRACLE REALTY LTD.
 Brought to you by your friendly REALTORS® through the MLS® System, courtesy of Brixwork for your convenience.
Brought to you by your friendly REALTORS® through the MLS® System, courtesy of Brixwork for your convenience.
Disclaimer: This representation is based in whole or in part on data generated by the Brampton Real Estate Board, Durham Region Association of REALTORS®, Mississauga Real Estate Board, The Oakville, Milton and District Real Estate Board and the Toronto Real Estate Board which assumes no responsibility for its accuracy.
Want To Know More?
Contact Loree now to learn more about this listing, or arrange a showing.
specifications
| type: | Townhouse |
| style: | Stacked Townhouse |
| taxes: | $3,713.18 (2025) |
| maintenance: | $392.00 |
| bedrooms: | 2 |
| bathrooms: | 3 |
| levels: | 1 storeys |
| sqft: | 1,200 sqft |
| parking: | 1 Underground |


































