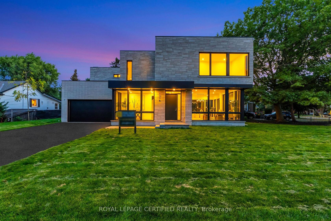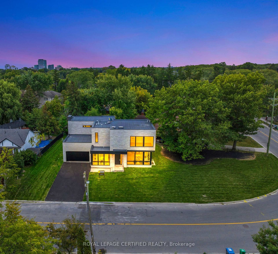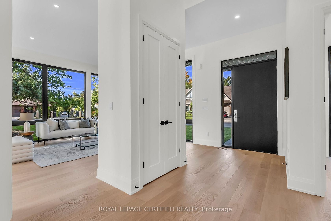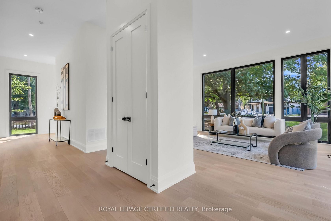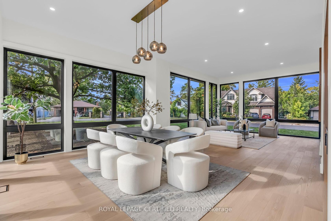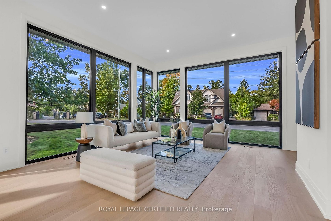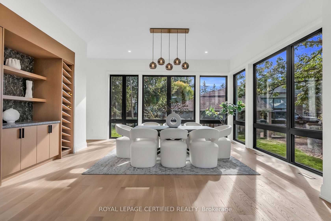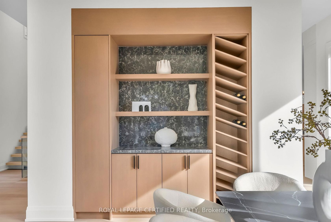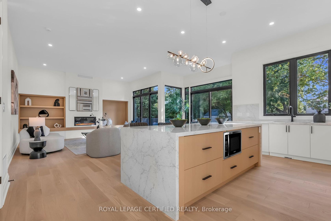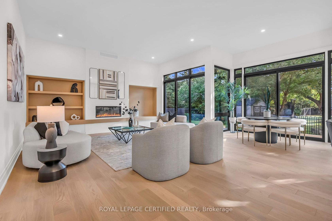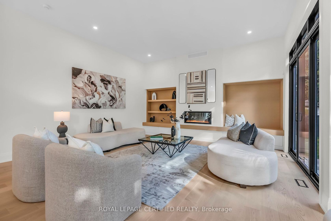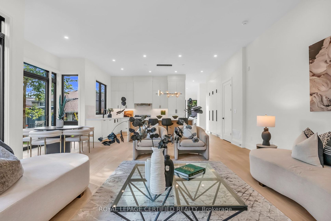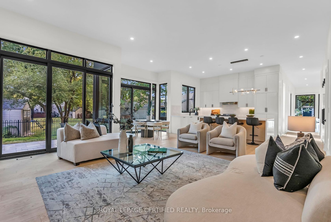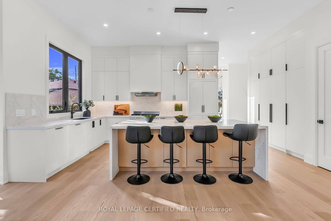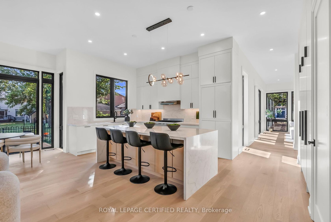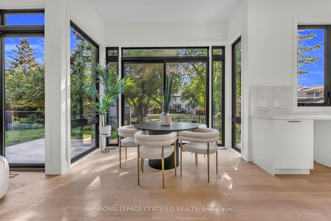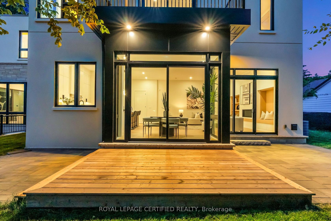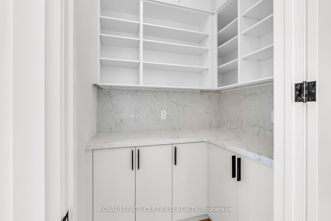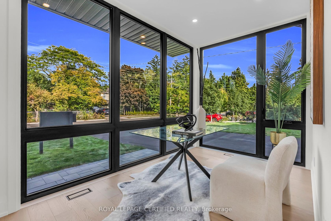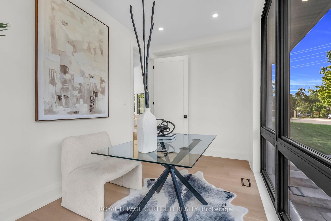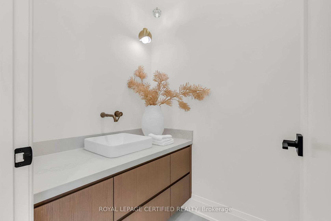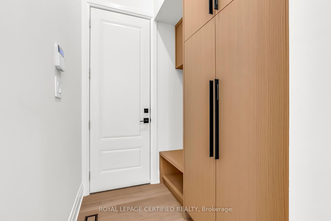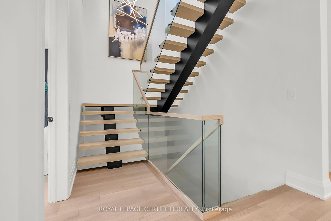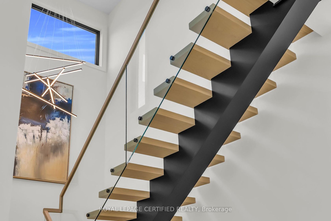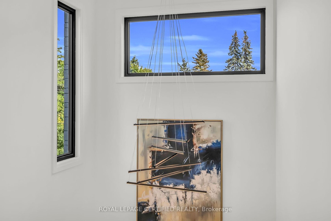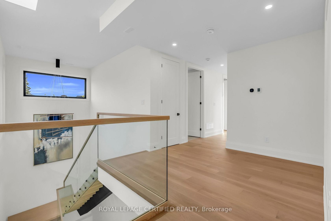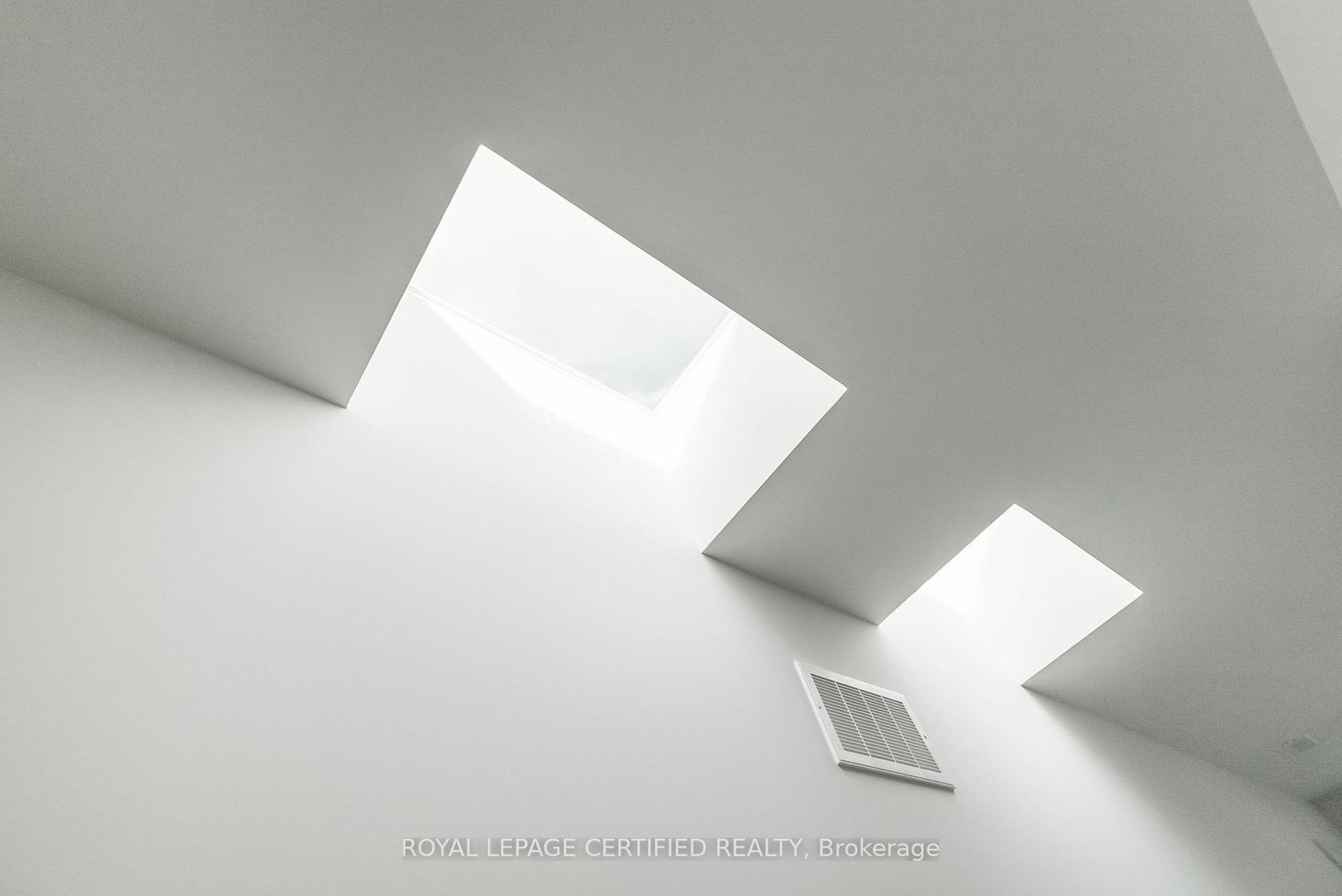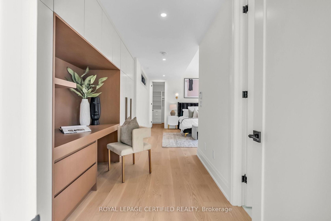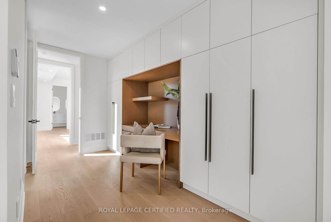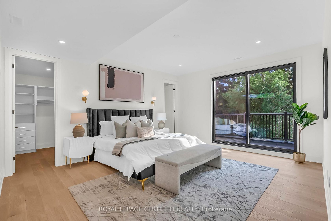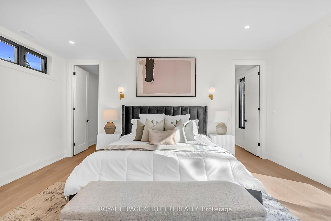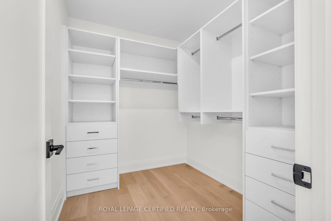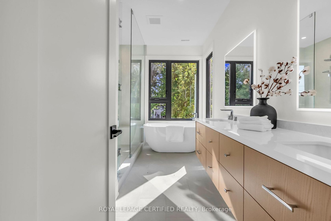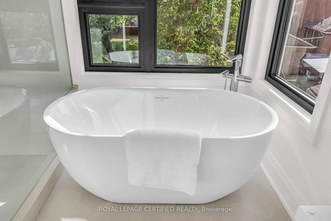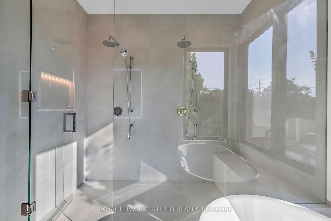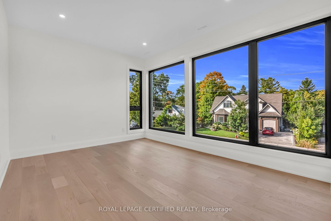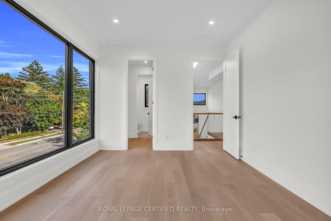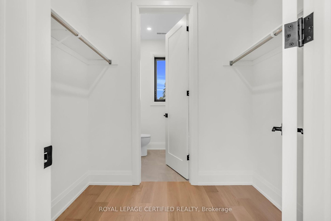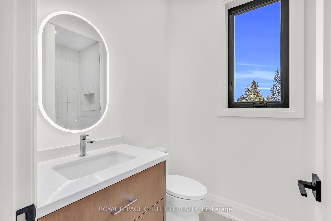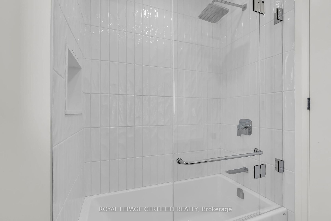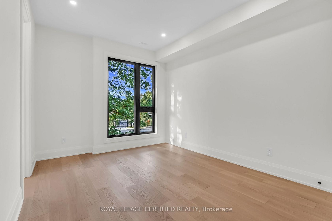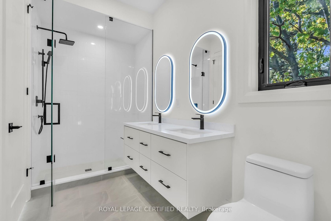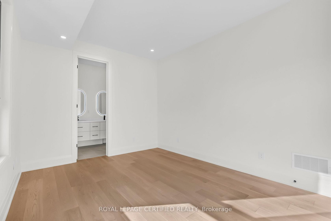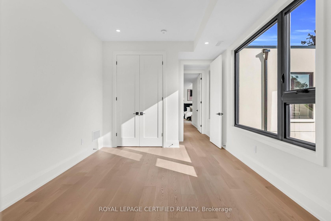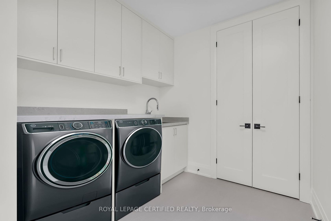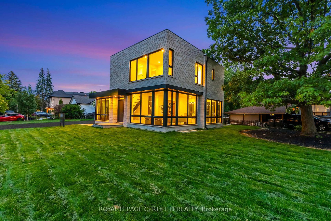1316 Mineola Gardens, Mineola, Mississauga (W12422753)

$3,318,000
1316 Mineola Gardens
Mineola
Mississauga
basic info
4 Bedrooms, 4 Bathrooms
Size: 3,500 sqft
Lot: 11,603 sqft
(103.65 ft X 114.37 ft)
MLS #: W12422753
Property Data
Built: 2025
Taxes: $8,539 (2025)
Parking: 6 Attached
Virtual Tour
Detached in Mineola, Mississauga, brought to you by Loree Meneguzzi
Live in the PRESTIGIOUS MINEOLA neighborhood in this CUSTOM-BUILT RESIDENCE, perfectly situated on a PREMIUM CORNER LOT with 103 FT FRONTAGE & Oversized Driveway! Offering 4355 SQ. FT. ABOVE GRADE of curated living space, this home is thoughtfully designed and built by award-winning builders PINE GLEN HOMES.Step through a grand entry door into a dramatic foyer with OPEN-TO-ABOVE ceilings and SKYLIGHTS, setting the tone for a minimalist yet warm aesthetic. A MAIN FLOOR OFFICE with expansive windows provides a serene, light-filled workspace.The home features large FLOOR-TO-CEILING WINDOWS throughout, delivering exceptional quality, energy efficiency, and style. The MAIN LEVEL boasts SOARING 11 FT CEILINGS, a sun-drenched family room, and a separate formal dining room with a beautifully designed custom built-in wine rack feature wall.The living space flows seamlessly into the heart of the home, an expansive DESIGNER KITCHEN featuring a WATERFALL ISLAND, FLOOR-TO-CEILING CUSTOM CABINETRY, PANEL READY APPLIANCES, Breakfast Area & LARGE WALK-IN PANTRY to keep clutter tucked away.Enjoy DUAL WALKOUTS to the backyard, ideal for entertaining, and a statement FIREPLACE with custom shelving and soft-close drawers that adds bold architectural flair while maintaining a clean, minimalist ambiance.The upper level offers four generously sized bedrooms. The PRIMARY RETREAT is a HOTEL-INSPIRED DESIGN with a custom workspace and a LARGE BALCONY OVERLOOKING MATURE TREES. It also features a spa-inspired 5-PIECE ENSUITE with a freestanding soaking tub, DOUBLE VANITY with LED MIRRORED LIGHTING, and two CUSTOM WALK-IN HIS AND HER CLOSETS. A dedicated SECOND-FLOOR LAUNDRY room adds everyday convenience.The full WALK-UP BASEMENT offers exceptional versatility, ready for the buyers personal touch, allowing endless possibilities for customization. Located just minutes from TOP-RATED SCHOOLS, Port Credit Village, the Lake, QEW, scenic parks, grocery stores, and an array of everyday conveniences.
Listed by ROYAL LEPAGE CERTIFIED REALTY.
 Brought to you by your friendly REALTORS® through the MLS® System, courtesy of Brixwork for your convenience.
Brought to you by your friendly REALTORS® through the MLS® System, courtesy of Brixwork for your convenience.
Disclaimer: This representation is based in whole or in part on data generated by the Brampton Real Estate Board, Durham Region Association of REALTORS®, Mississauga Real Estate Board, The Oakville, Milton and District Real Estate Board and the Toronto Real Estate Board which assumes no responsibility for its accuracy.
Want To Know More?
Contact Loree now to learn more about this listing, or arrange a showing.
specifications
| type: | Detached |
| style: | 2-Storey |
| taxes: | $8,539 (2025) |
| bedrooms: | 4 |
| bathrooms: | 4 |
| frontage: | 103.65 ft |
| lot: | 11,603 sqft |
| sqft: | 3,500 sqft |
| parking: | 6 Attached |
