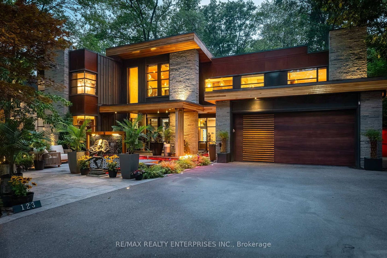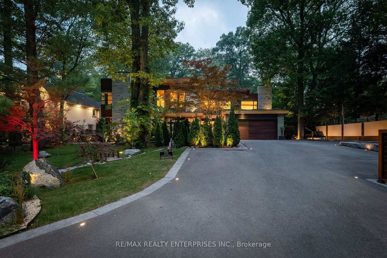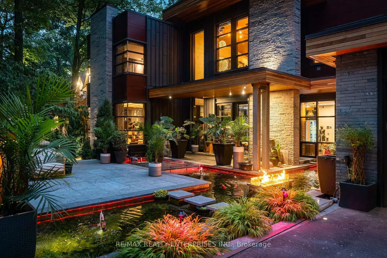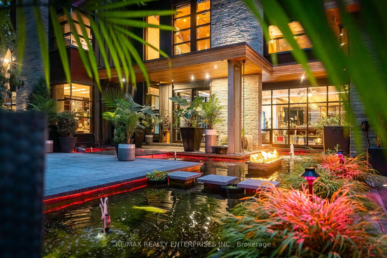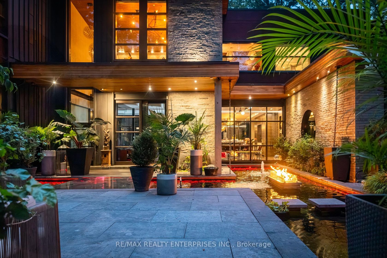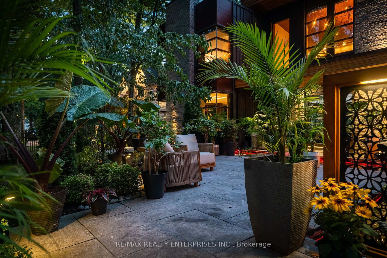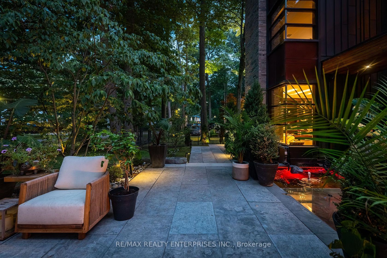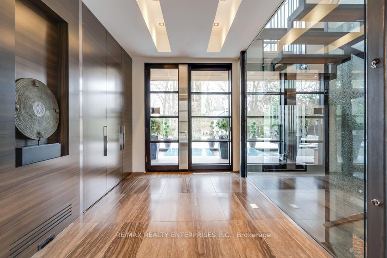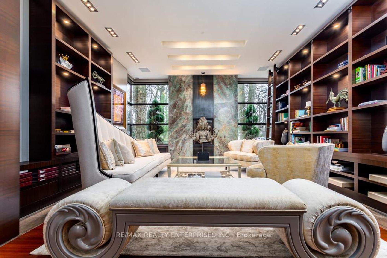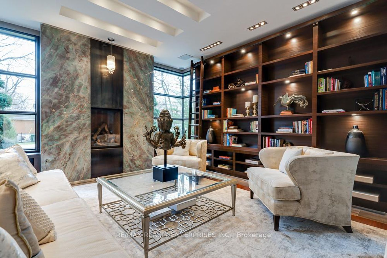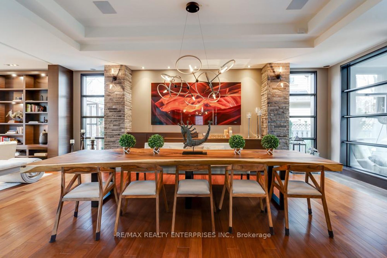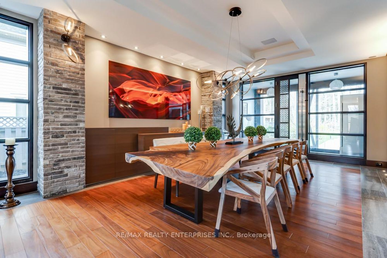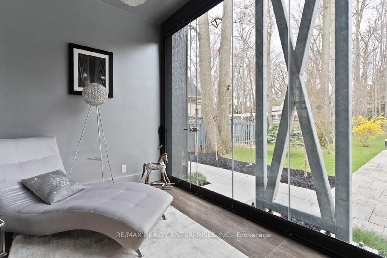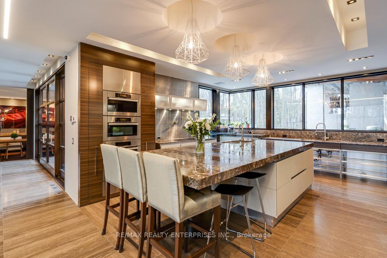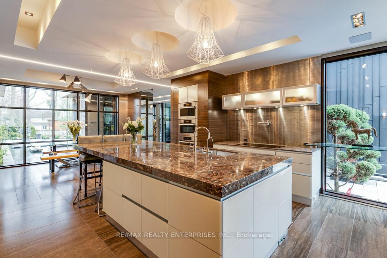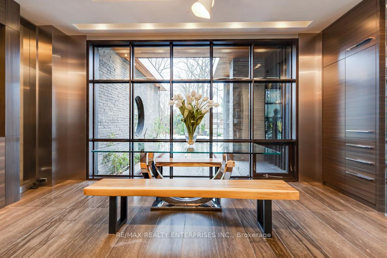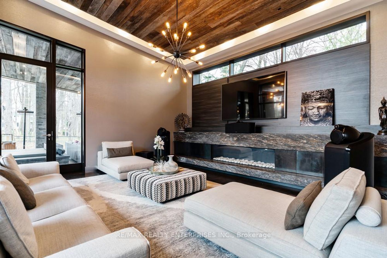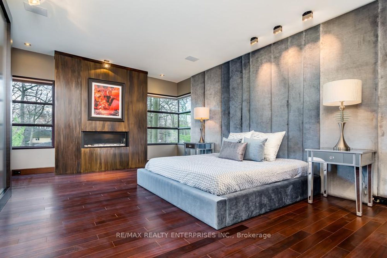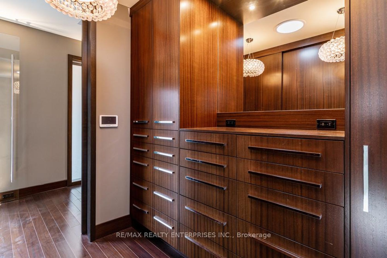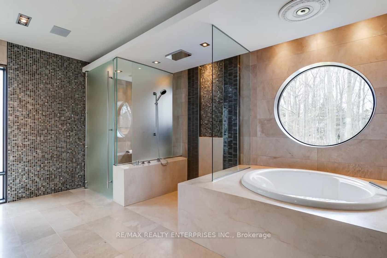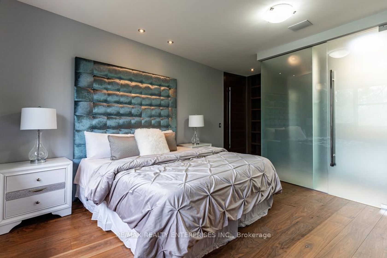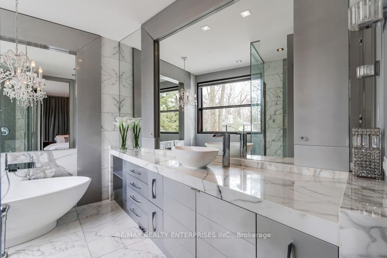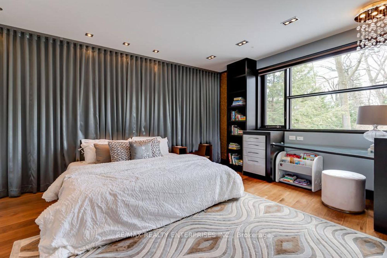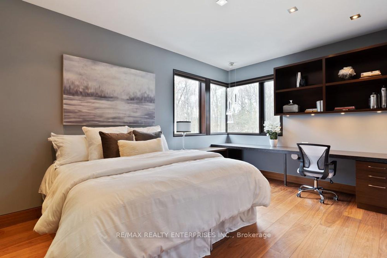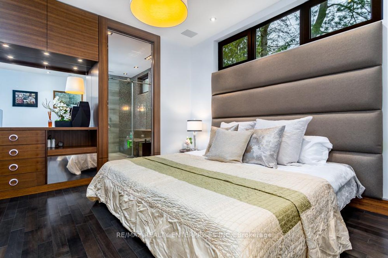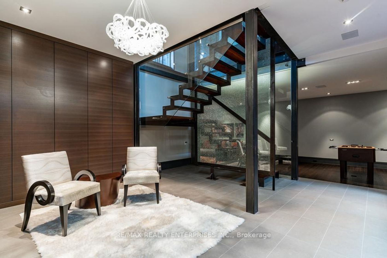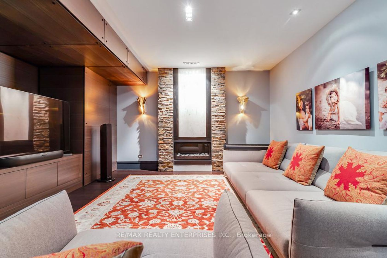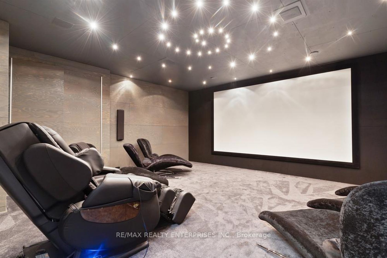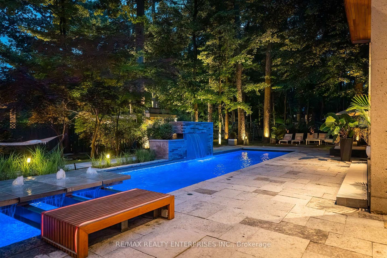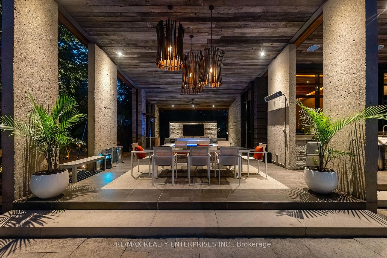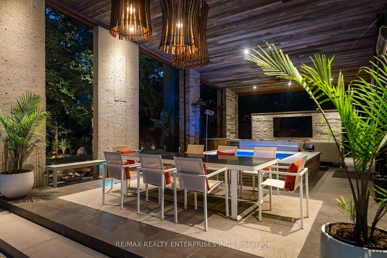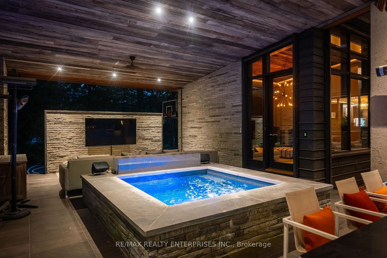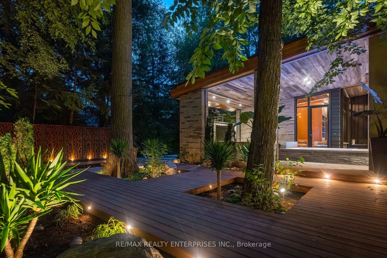123 Kenollie Avenue, Mineola, Mississauga (W12423909)
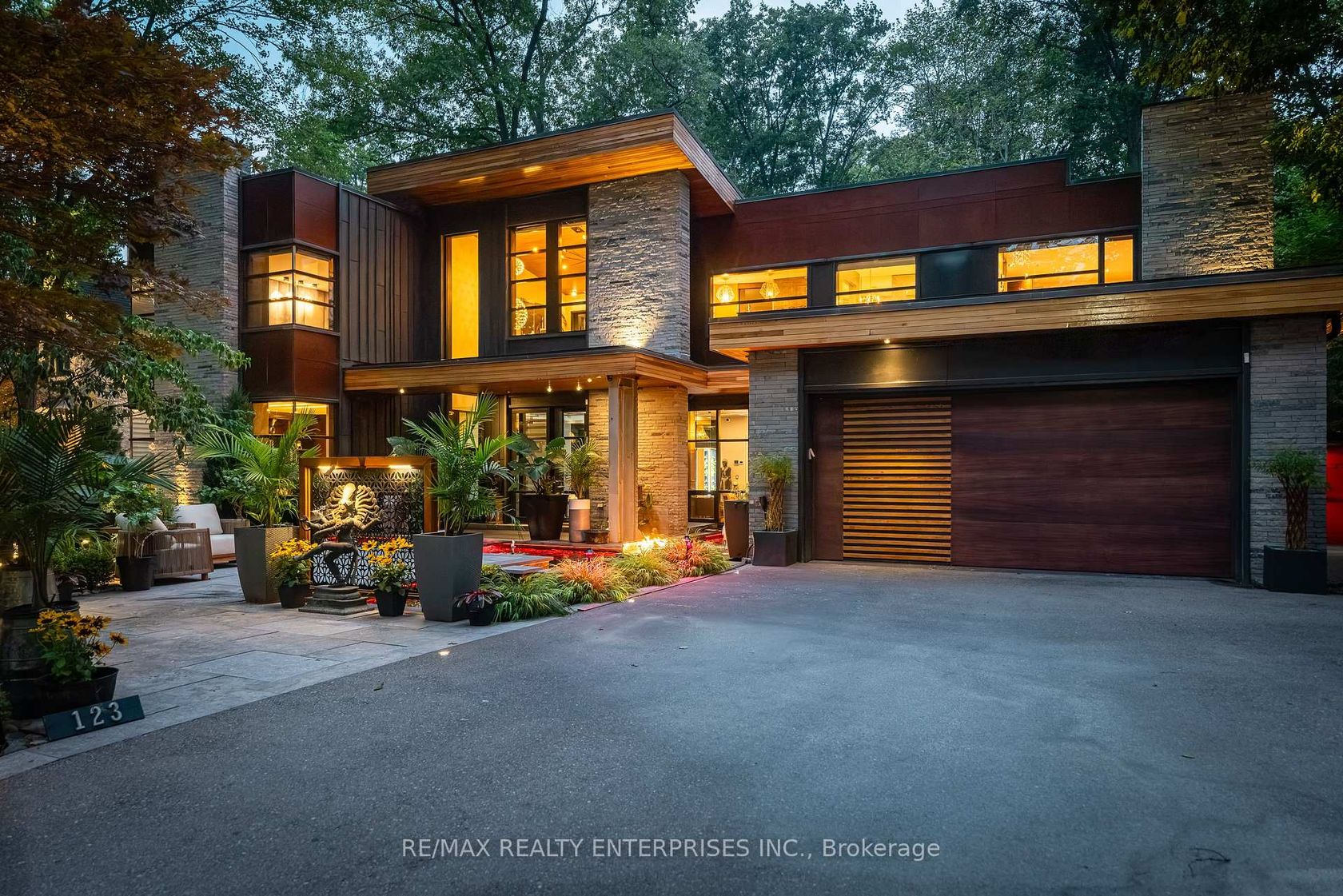
$7,777,850
123 Kenollie Avenue
Mineola
Mississauga
basic info
5 Bedrooms, 7 Bathrooms
Size: 5,000 sqft
Lot: 21,797 sqft
(108.82 ft X 200.30 ft)
MLS #: W12423909
Property Data
Taxes: $34,634.44 (2025)
Parking: 12 Attached
Detached in Mineola, Mississauga, brought to you by Loree Meneguzzi
An Unparalleled Masterpiece Of Design & Luxury Located In Highly Coveted Mineola West. This Extraordinary, Detached Home Offers Approx 10,000 Sqft. Blending Architectural Innovation By Dochia Design W/ The Refined Interiors Of Fleur De Lis. Built by Easton Homes W/ A Construction Cost Of $6.5M Plus Over $2M In Owner Upgrades, The Home Exudes Sophistication, From Soaring 9 to 14 Ft Ceilngs & Flr-To-Ceil Windows To Multiple W/Os That Connect The Interior W/ Its Serene Surroundings. The Main Level Welcomes You W/ A Grand Foyer Featuring A Free-Floating Staircase W/ Shattered Glass Panels, Porcelain Flrs & Massive Sliding Doors Leading To The Bkyd Oasis. Sunken Living & Dining Rooms Showcase Coffered Ceils, Gas F/P, Backlit Onyx Walls, Exposed Brick Accents & Custom B/I Cabinetry, While The Chefs Scavolini Kitchen Impresses W/ Red Iron Marble Countertops, Top Miele Appls, A Lrg Centre Island & Abundant Cabinetry. The Family Room Offers An Indoor-Outdoor Transition W/ Flr-To-Ceil Windows Overlooking The Terrace & Pool, A Linear Gas F/P & Advanced Sound System. 5 Luxurious Bdrms Plus A Nanny/In-Law Suite Ensure Comfort For The Entire Family. The Primary Suite Is A Private Retreat W/ A Corner F/P, Expansive Windows, A Custom W/I Closet & A Spa-Inspired 5-Pc Ensuite Featuring A Deep Soaker Tub, Curbless Walk-In Shower & Dornbracht Fixtures. Addnl Bdrms Each Feature Ensuite Baths & Bespoke Storage. The Lower Lvl Is A Resort-Style Haven, Incl A Home Theatre W/ Atmos Surround Sound, Rec Room W/ Onyx Wet Bar, Gym, Massage & Spa Area & Hidden Panic Room. Every Detail, From Radiant Heated Flrs & Motion-Activated Staircase Lighting To Integrated Leutron & Control 4 Automation, Ensures Comfort & Convenience. Outdoors, The Property Is A Private Sanctuary. A Gunite Saltwater Pool, Hot Tub W/ Fire Table, Waterfalls, 4 Heated Ponds W/ Koi, Custom Play Area, Outdoor Kitchen, Zen Garden & Multiple Terraces Create A Resort-Style Environment & Offer Exceptional Privacy
Listed by RE/MAX REALTY ENTERPRISES INC..
 Brought to you by your friendly REALTORS® through the MLS® System, courtesy of Brixwork for your convenience.
Brought to you by your friendly REALTORS® through the MLS® System, courtesy of Brixwork for your convenience.
Disclaimer: This representation is based in whole or in part on data generated by the Brampton Real Estate Board, Durham Region Association of REALTORS®, Mississauga Real Estate Board, The Oakville, Milton and District Real Estate Board and the Toronto Real Estate Board which assumes no responsibility for its accuracy.
Want To Know More?
Contact Loree now to learn more about this listing, or arrange a showing.
specifications
| type: | Detached |
| style: | 2-Storey |
| taxes: | $34,634.44 (2025) |
| bedrooms: | 5 |
| bathrooms: | 7 |
| frontage: | 108.82 ft |
| lot: | 21,797 sqft |
| sqft: | 5,000 sqft |
| parking: | 12 Attached |
