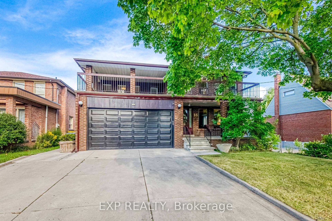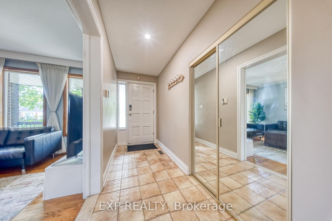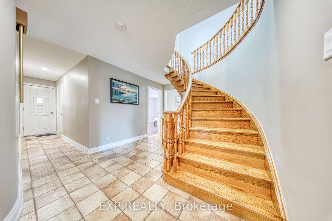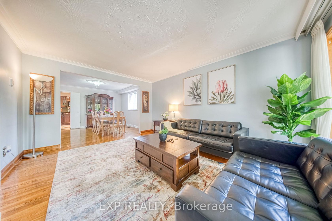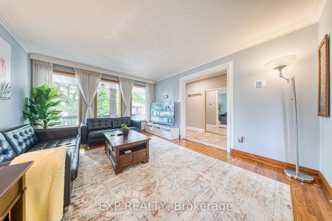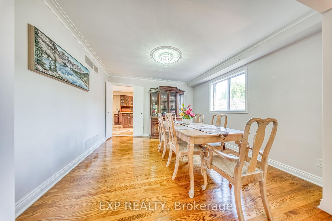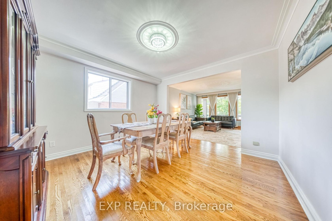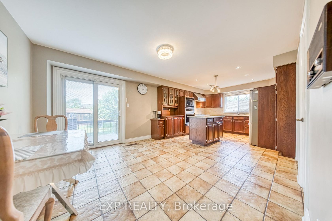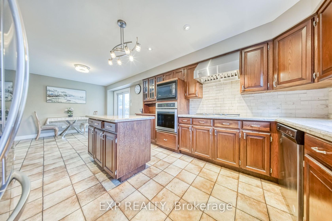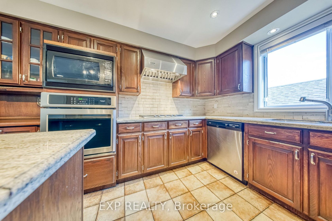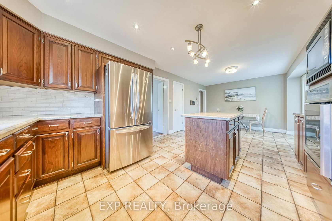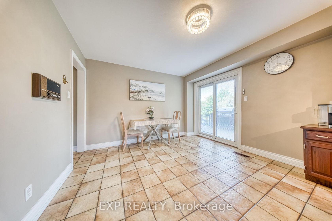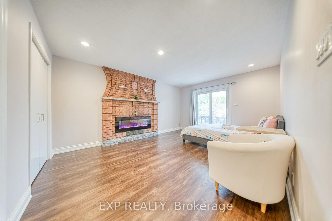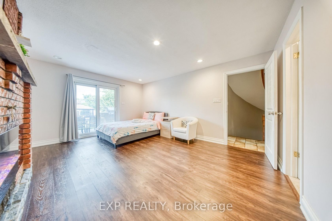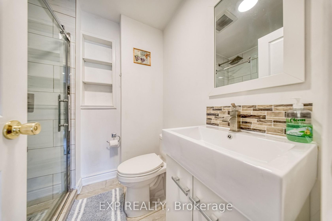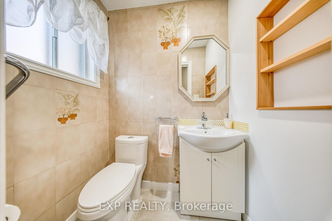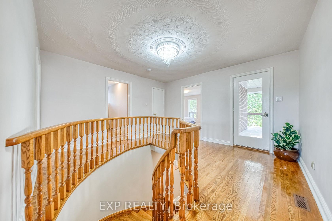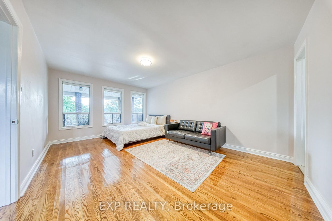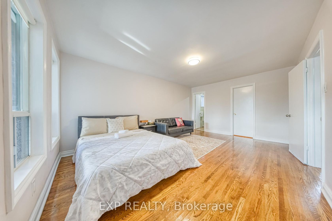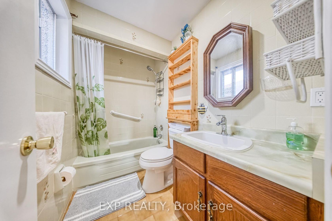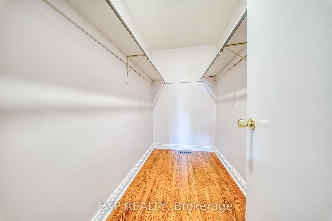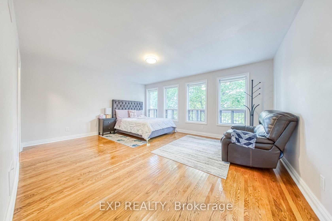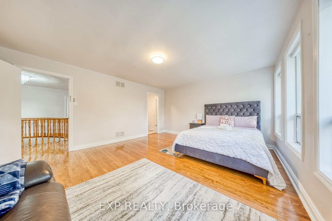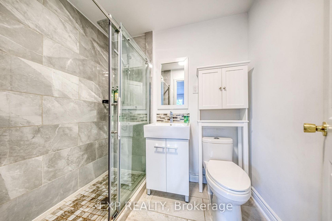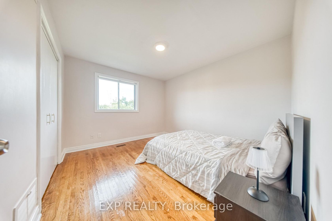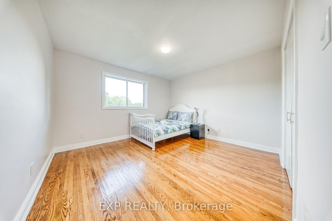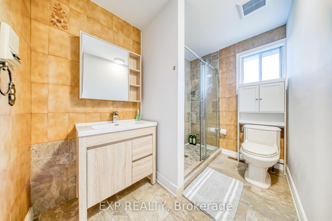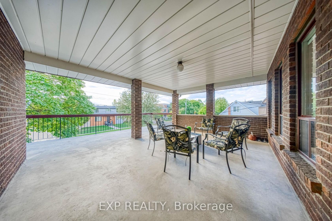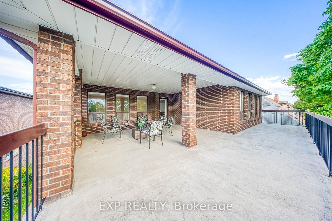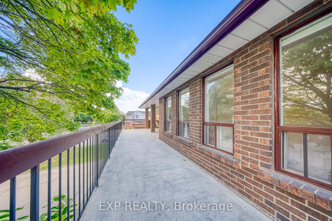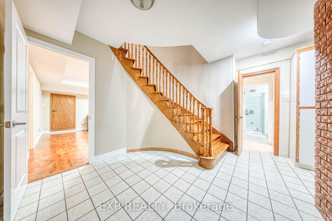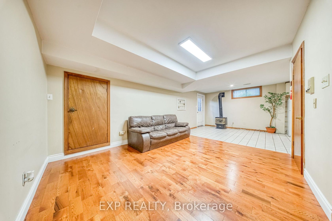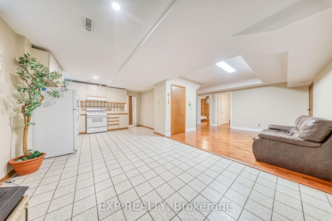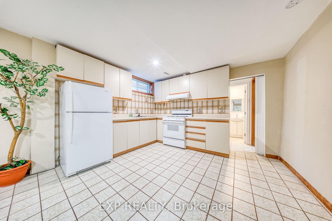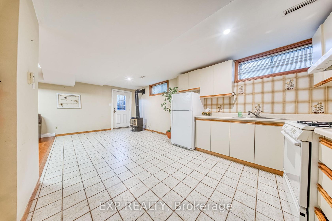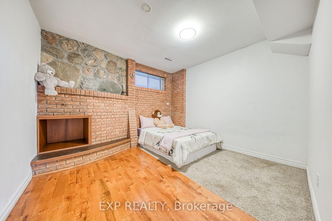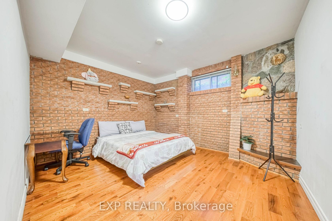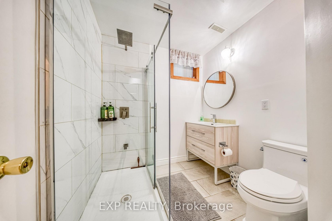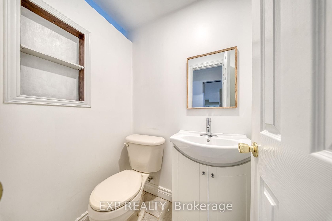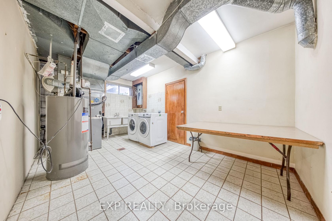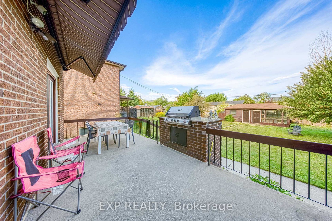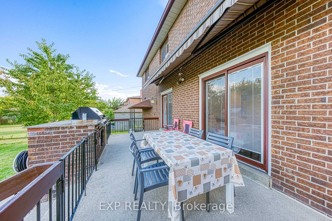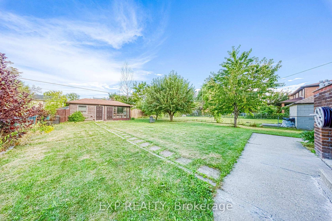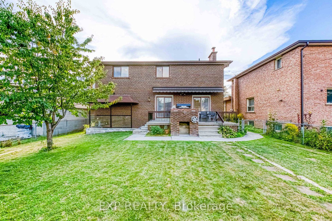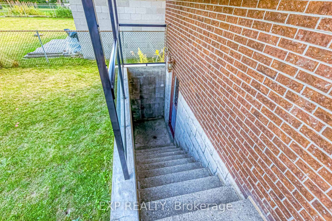35 Highland Hill, Glen Park, Toronto (W12424021)
$1,680,000
35 Highland Hill
Glen Park
Toronto
basic info
5 Bedrooms, 7 Bathrooms
Size: 2,500 sqft
Lot: 7,500 sqft
(50.00 ft X 150.00 ft)
MLS #: W12424021
Property Data
Taxes: $7,269.39 (2025)
Parking: 6 Attached
Detached in Glen Park, Toronto, brought to you by Loree Meneguzzi
A rare combination of prime location and multi-functional living awaits in this beautifully upgraded executive home! This stunning home offers spacious approximately 4,500 sqf of modern design living space with numerous high-end upgrades completed in 2020. What is exceptional about this home: 1) Rare large In-law suite on the main floor with renovated 4 piece bath, closet & sliding doors to the deck ; 2) Bright gourmet kitchen with granite countertop, built in oven & microwave, stainless steel appliances, generous breakfast space & direct access to the deck; 3) Sun-filled and oversized primary suite boasts a 4-piece bath & walk-in closet; 4) Three bedrooms out of five have their own 4-piece baths; 5) All bedrooms are big enough to fit queen or king size beds & still leave room for extras i.e. study space; 6) second-floor massive partially covered veranda offers great views & is perfect for relaxation or entertainment. 7) Finished basement with a separate entrance, kitchen, 2 bedrooms, 2 renovated baths and 3 big storage rooms. 8) Huge & clean backyard; 9) 2 car attached garage & 4 car driveway; 10) Location: steps to great schools, steps to Yorkdale and Lawrence West subway stations, Yorkdale shopping mall, close to TTC , minutes to Highways 401& 400 , convenient TTC commute to York University, surrounded by parks and real community vibes. New A/C unit installed in 2024. For a full list of features & upgrades refer to the feature sheet.
Listed by EXP REALTY.
 Brought to you by your friendly REALTORS® through the MLS® System, courtesy of Brixwork for your convenience.
Brought to you by your friendly REALTORS® through the MLS® System, courtesy of Brixwork for your convenience.
Disclaimer: This representation is based in whole or in part on data generated by the Brampton Real Estate Board, Durham Region Association of REALTORS®, Mississauga Real Estate Board, The Oakville, Milton and District Real Estate Board and the Toronto Real Estate Board which assumes no responsibility for its accuracy.
Want To Know More?
Contact Loree now to learn more about this listing, or arrange a showing.
specifications
| type: | Detached |
| style: | 2-Storey |
| taxes: | $7,269.39 (2025) |
| bedrooms: | 5 |
| bathrooms: | 7 |
| frontage: | 50.00 ft |
| lot: | 7,500 sqft |
| sqft: | 2,500 sqft |
| parking: | 6 Attached |
