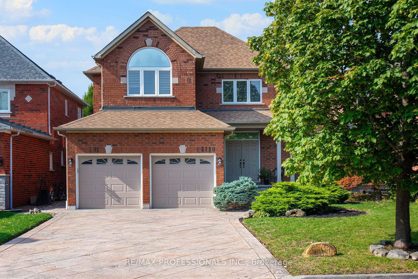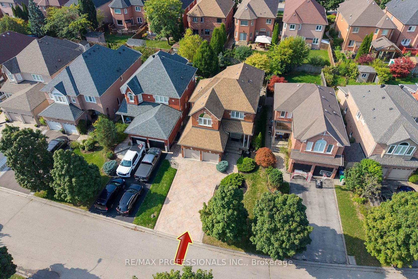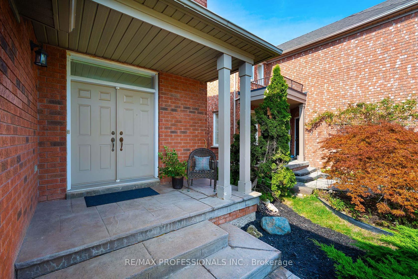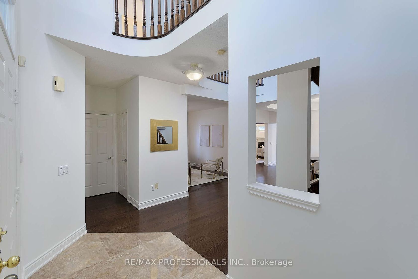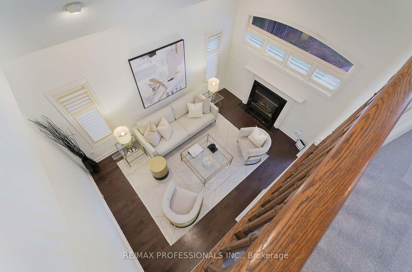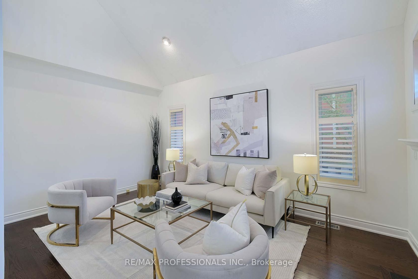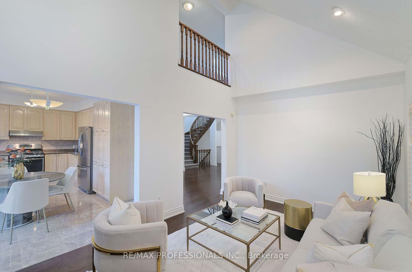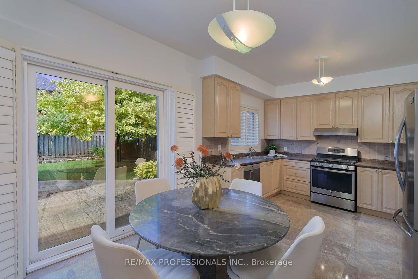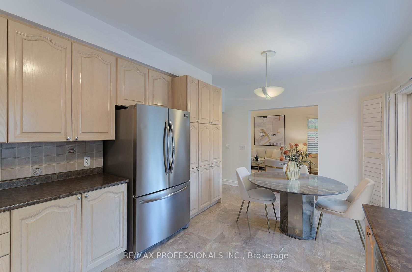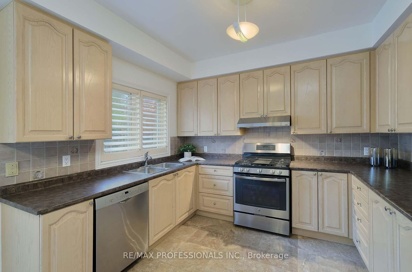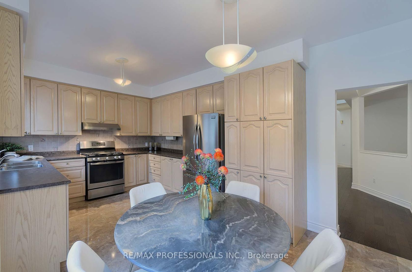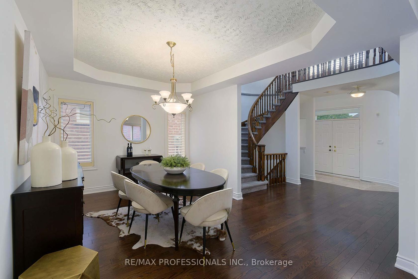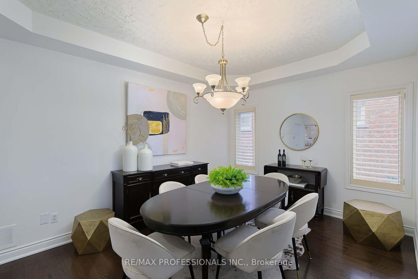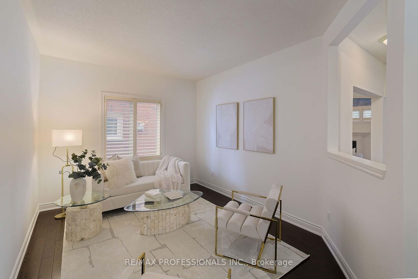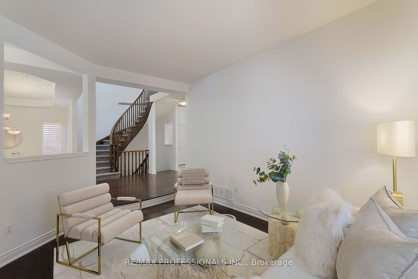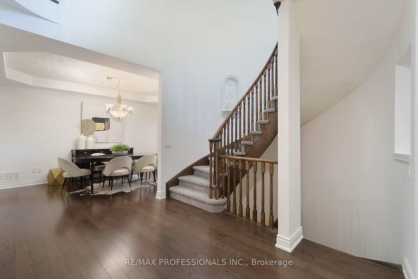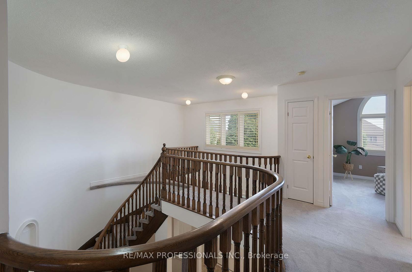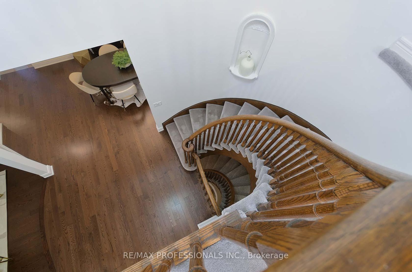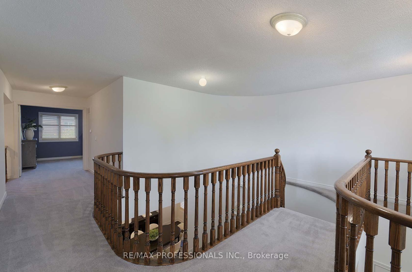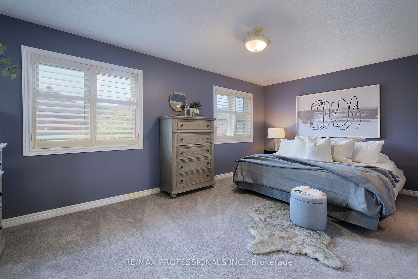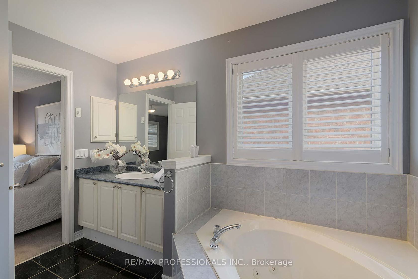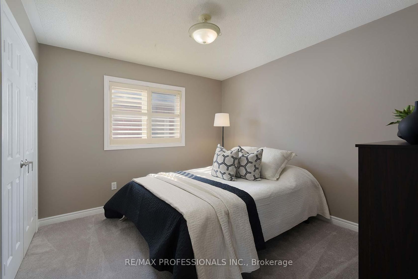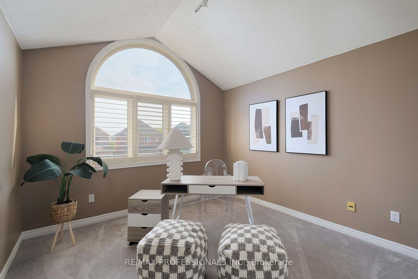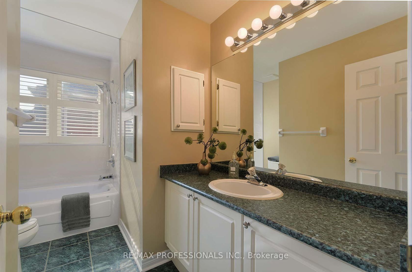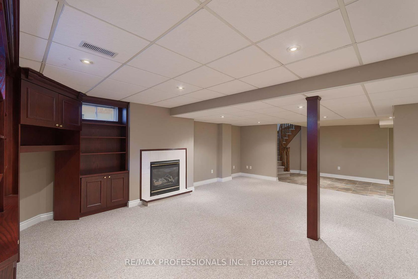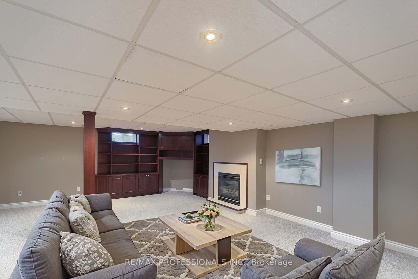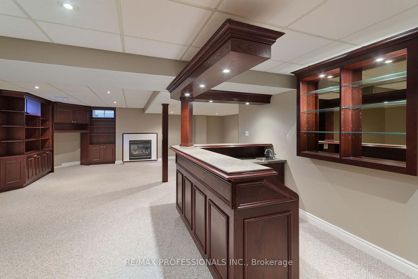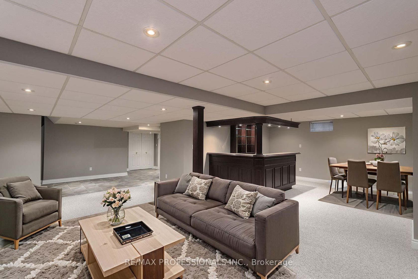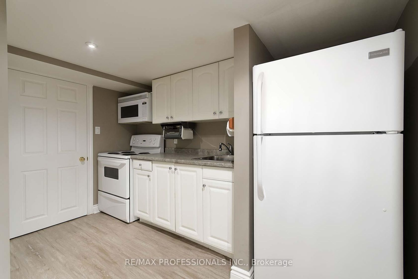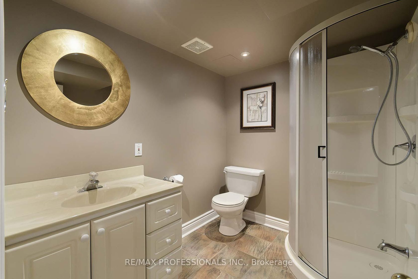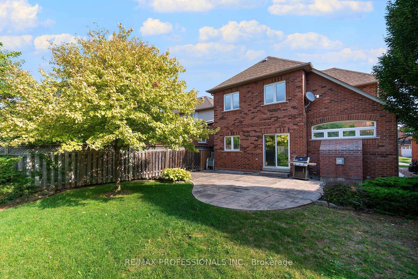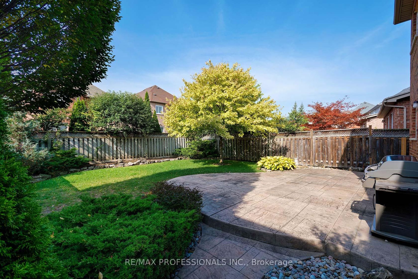5119 Forestwalk Circle, Hurontario, Mississauga (W12424191)

$1,569,000
5119 Forestwalk Circle
Hurontario
Mississauga
basic info
3 Bedrooms, 4 Bathrooms
Size: 2,000 sqft
Lot: 4,761 sqft
(39.40 ft X 120.83 ft)
MLS #: W12424191
Property Data
Taxes: $8,488.03 (2025)
Parking: 6 Attached
Virtual Tour
Detached in Hurontario, Mississauga, brought to you by Loree Meneguzzi
Spacious and elegant 3 bedroom, 2-storey detached family home in "The Heart of Mississauga"! Boasting 2500 sqft above ground living space and a fully finished entertaining lower level (1259sqft), having a wet bar, gas fireplace, custom built-ins and a kitchen - perfect for family gatherings. Main level freshly painted with main floor laundry room + entrance to garage, great for young families. Family room has gas fireplace and a huge vaulted ceiling, open to eat-in kitchen with gas stove and S/S appliances. Walk out from the kitchen to patterned concrete patio and private manicured yard (39x120ft). Upper level with new broadloom has 3 large bedrooms. This home has such pride of ownership on a great tree lined street. You will not be disappointed!
Listed by RE/MAX PROFESSIONALS INC..
 Brought to you by your friendly REALTORS® through the MLS® System, courtesy of Brixwork for your convenience.
Brought to you by your friendly REALTORS® through the MLS® System, courtesy of Brixwork for your convenience.
Disclaimer: This representation is based in whole or in part on data generated by the Brampton Real Estate Board, Durham Region Association of REALTORS®, Mississauga Real Estate Board, The Oakville, Milton and District Real Estate Board and the Toronto Real Estate Board which assumes no responsibility for its accuracy.
Want To Know More?
Contact Loree now to learn more about this listing, or arrange a showing.
specifications
| type: | Detached |
| style: | 2-Storey |
| taxes: | $8,488.03 (2025) |
| bedrooms: | 3 |
| bathrooms: | 4 |
| frontage: | 39.40 ft |
| lot: | 4,761 sqft |
| sqft: | 2,000 sqft |
| parking: | 6 Attached |
