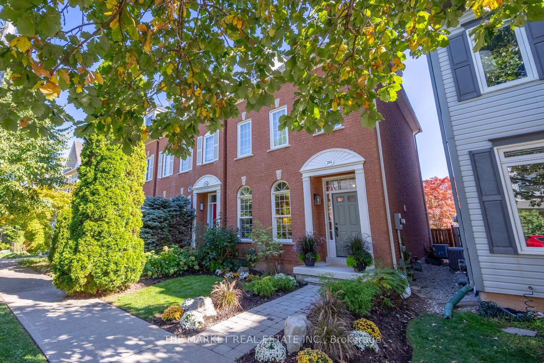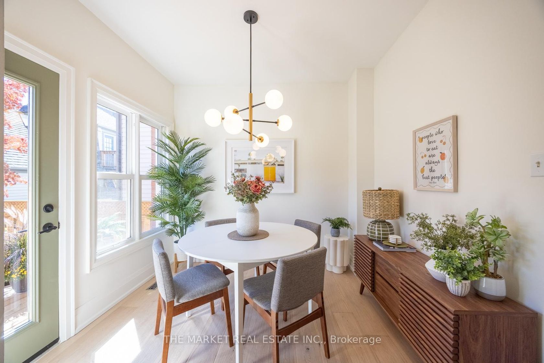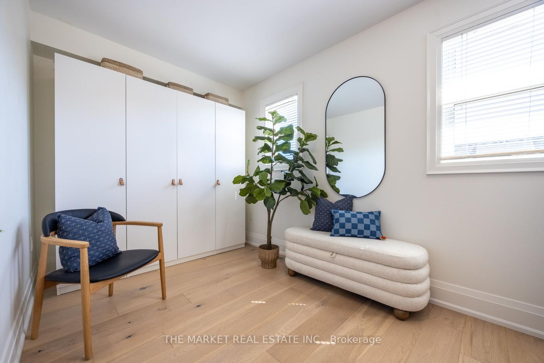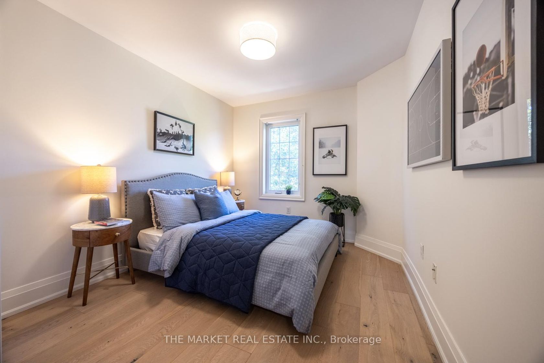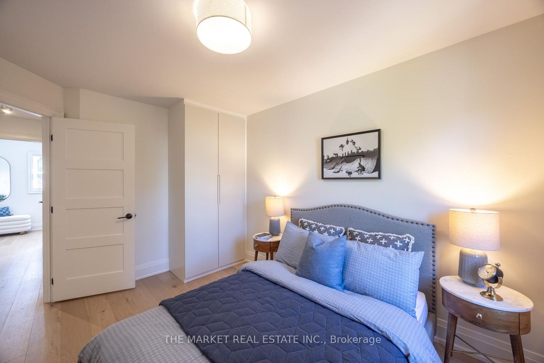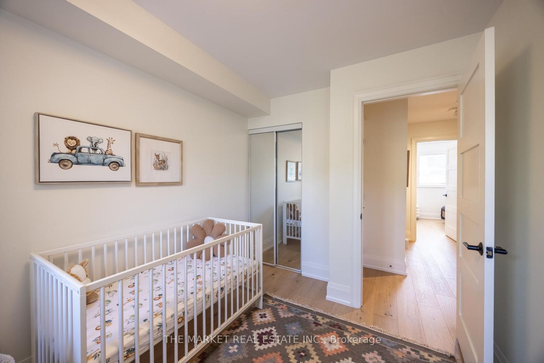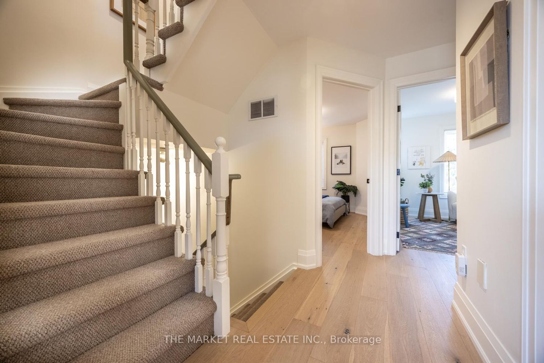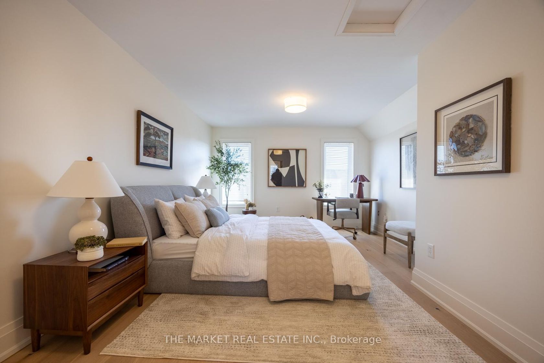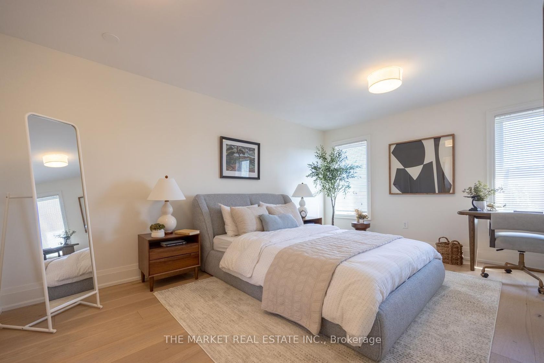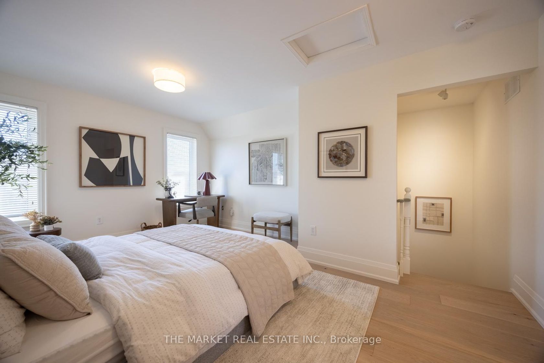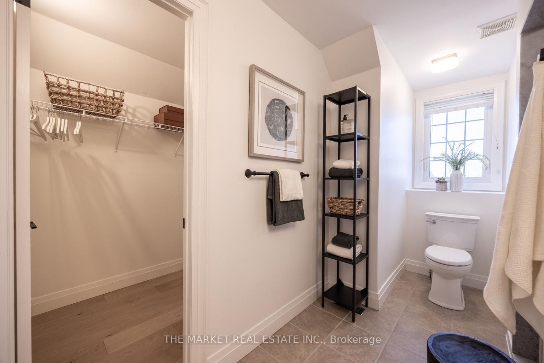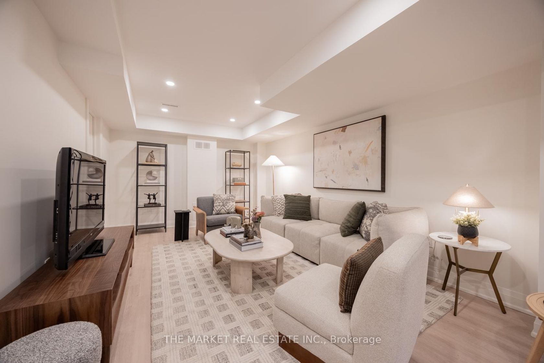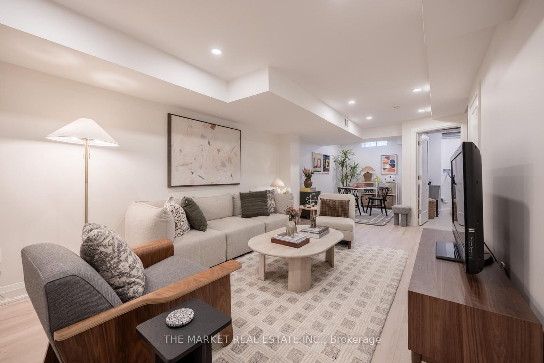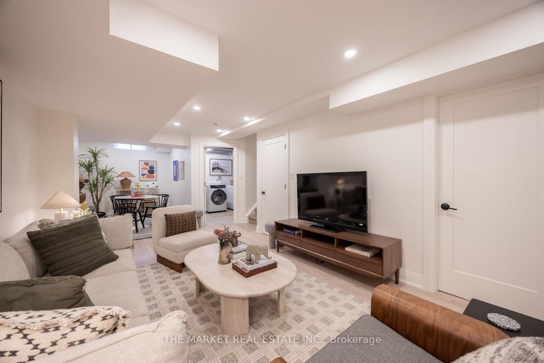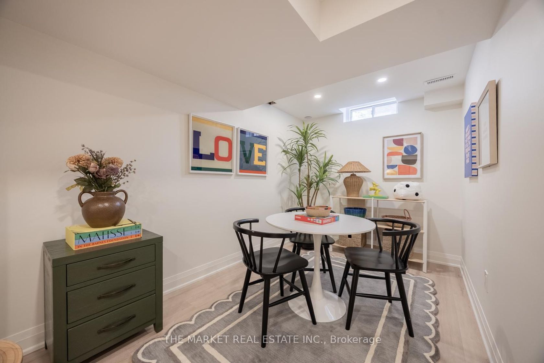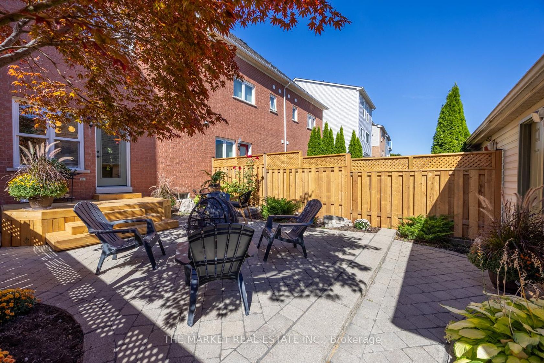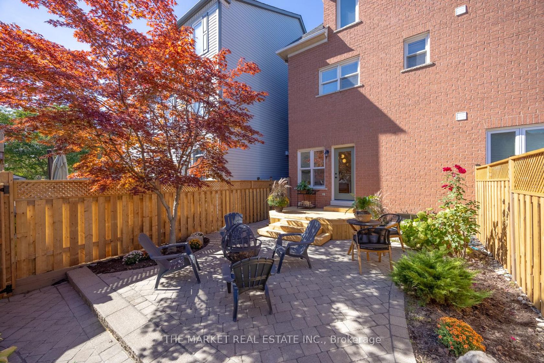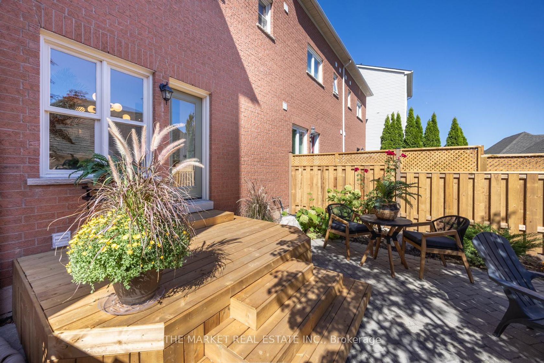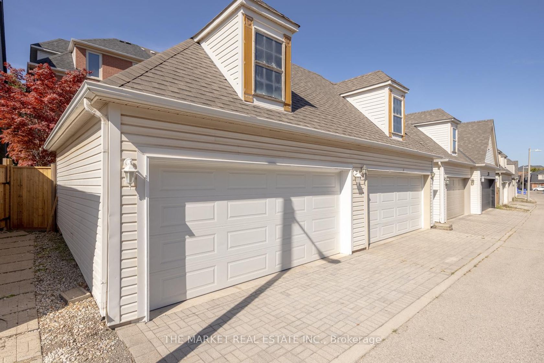204 Gatwick Drive, RO River Oaks, Oakville (W12424249)
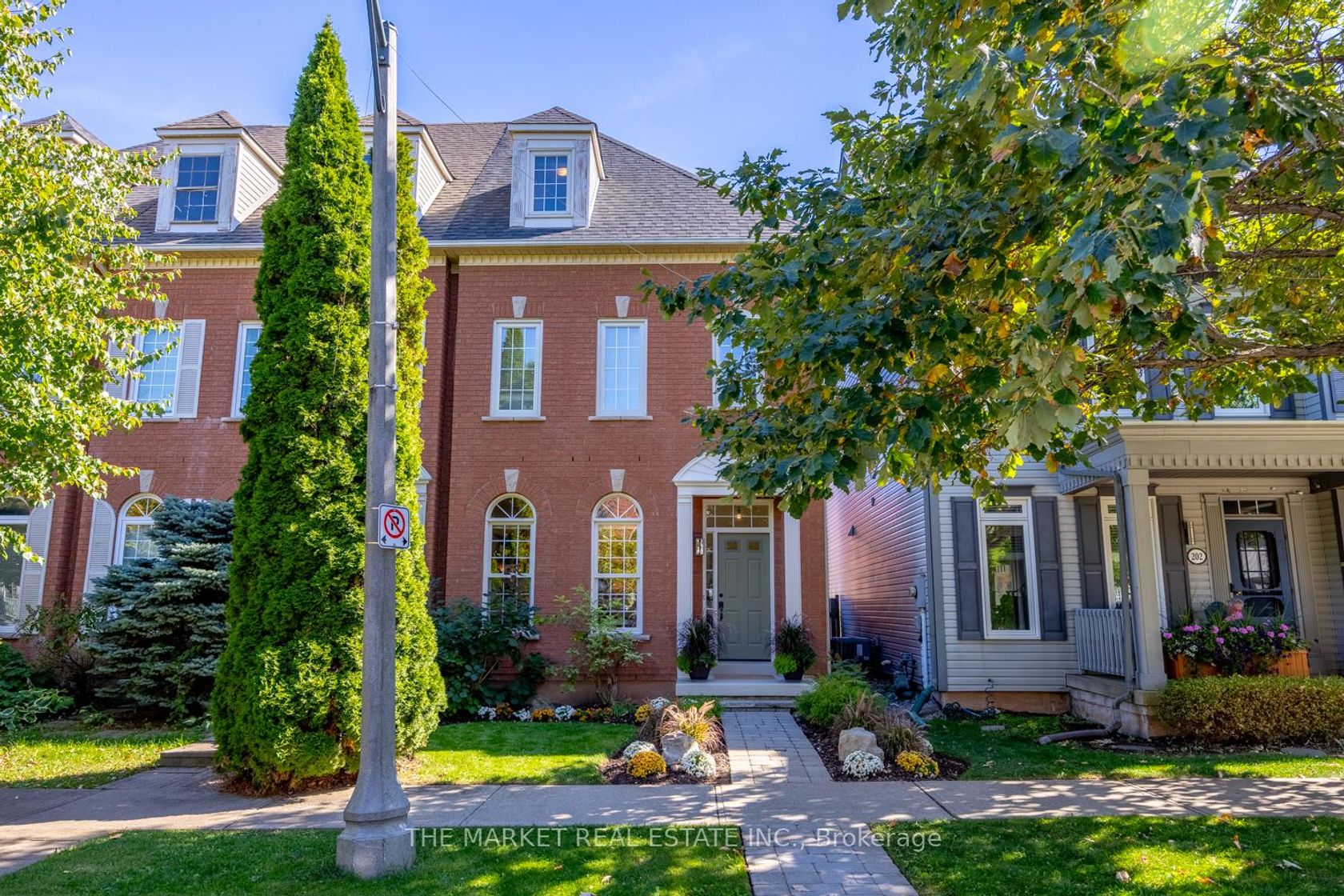
$1,225,000
204 Gatwick Drive
RO River Oaks
Oakville
basic info
4 Bedrooms, 3 Bathrooms
Size: 1,500 sqft
Lot: 2,115 sqft
(21.88 ft X 96.65 ft)
MLS #: W12424249
Property Data
Taxes: $4,223.24 (2025)
Parking: 2 Detached
Townhouse in RO River Oaks, Oakville, brought to you by Loree Meneguzzi
Welcome to this beautifully updated END UNIT freehold town with OVERSIZED BACKYARD featuring 4 BEDROOMS WITH A FINISHED BASEMENT, perfectly situated in the highly sought-after Oak Park neighbourhood of Oakville. This move-in ready home offers a stylish blend of modern upgrades and timeless charm. Step inside and be greeted by light-toned hardwood floors flowing throughout, accented by upgraded 7.5" baseboards, 3.5" casings, and classic shaker-style doors. The open-concept main floor boasts soaring 9 ft ceilings, creating a bright and airy atmosphere ideal for everyday living and entertaining. A sun-filled dining area opens onto a large backyard with a new fence and deck, offering the perfect space for family gatherings, summer BBQs, or simply relaxing outdoors. A two-car detached garage adds both convenience and practicality. The second floor features three generously sized bedrooms and a full 4-piece bathroom, offering plenty of space and flexibility for a growing family, guests, or even a home office. On the third floor, the primary retreat impresses with its generous size, a walk-in closet, and a private ensuite bath, creating the perfect sanctuary at the end of the day.The finished basement expands your living space with a spacious family room, complete with a cozy office nook, a dedicated laundry room, and a large storage room.
Listed by THE MARKET REAL ESTATE INC..
 Brought to you by your friendly REALTORS® through the MLS® System, courtesy of Brixwork for your convenience.
Brought to you by your friendly REALTORS® through the MLS® System, courtesy of Brixwork for your convenience.
Disclaimer: This representation is based in whole or in part on data generated by the Brampton Real Estate Board, Durham Region Association of REALTORS®, Mississauga Real Estate Board, The Oakville, Milton and District Real Estate Board and the Toronto Real Estate Board which assumes no responsibility for its accuracy.
Want To Know More?
Contact Loree now to learn more about this listing, or arrange a showing.
specifications
| type: | Townhouse |
| style: | 3-Storey |
| taxes: | $4,223.24 (2025) |
| bedrooms: | 4 |
| bathrooms: | 3 |
| frontage: | 21.88 ft |
| lot: | 2,115 sqft |
| sqft: | 1,500 sqft |
| parking: | 2 Detached |

