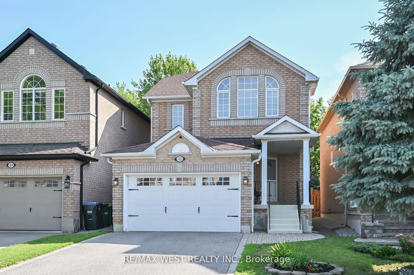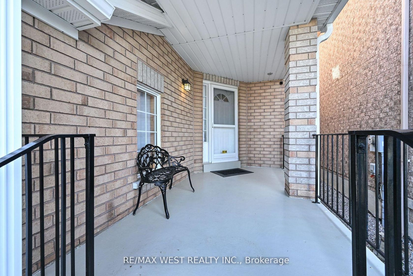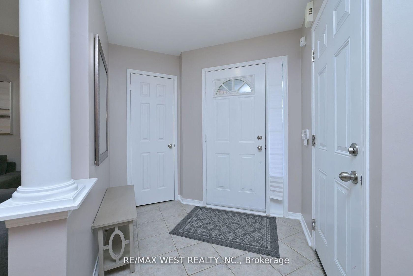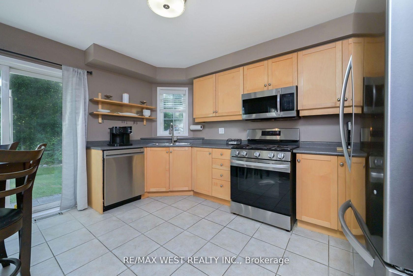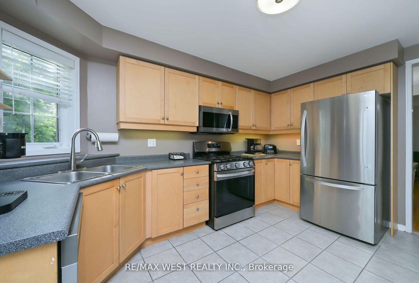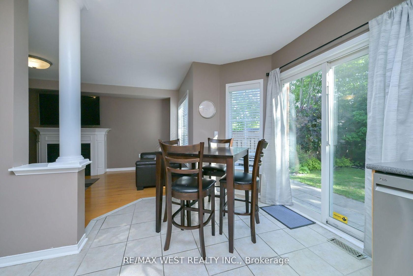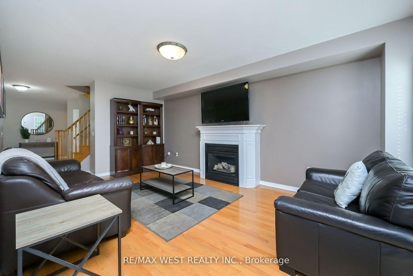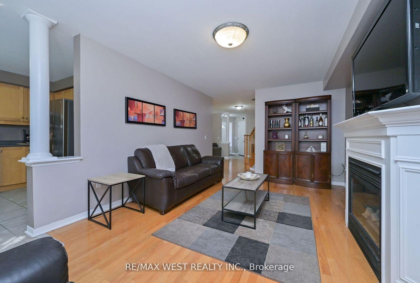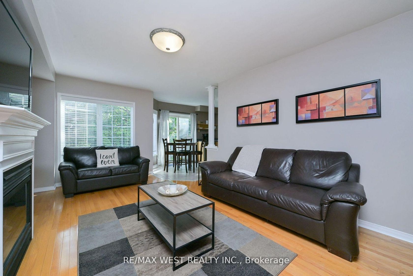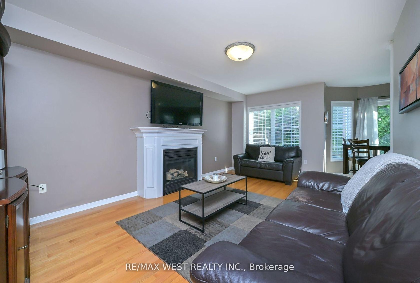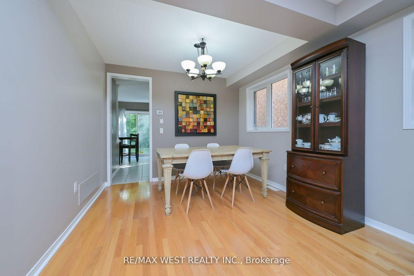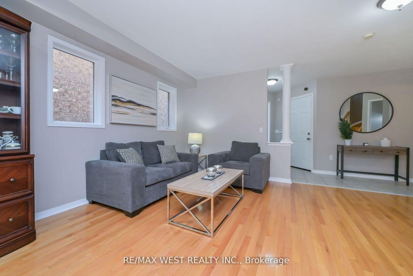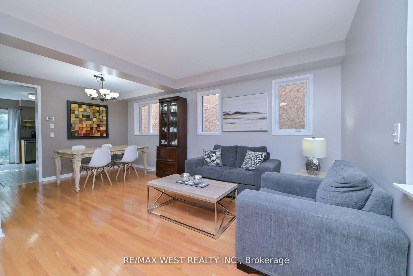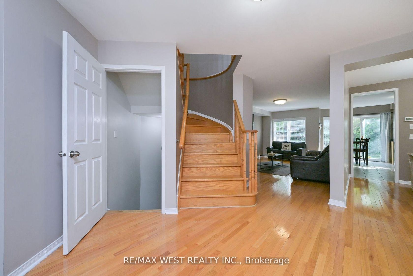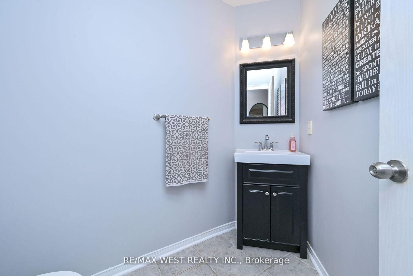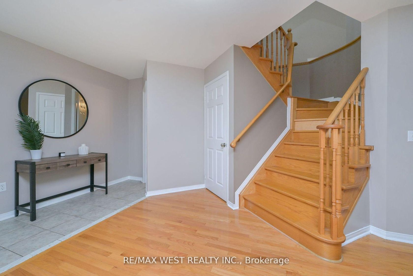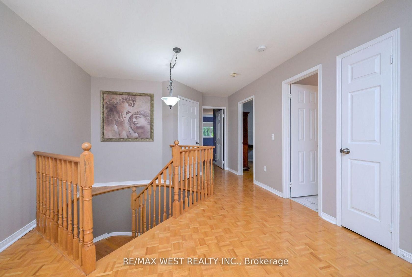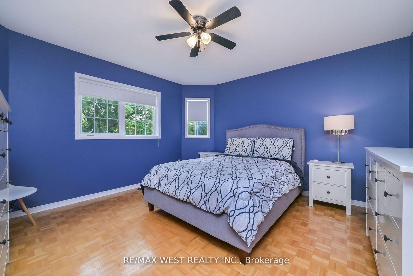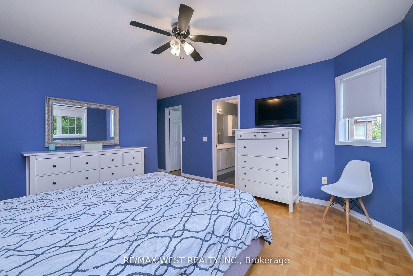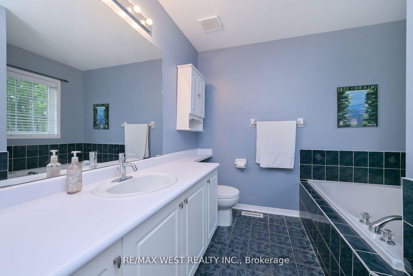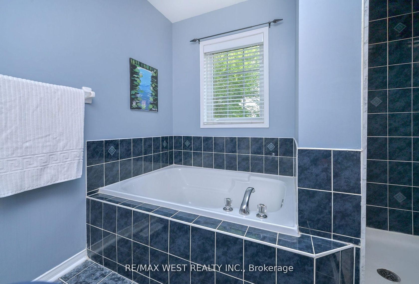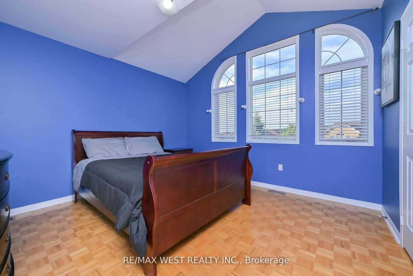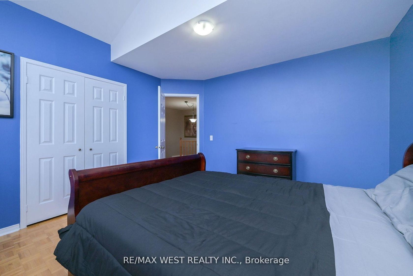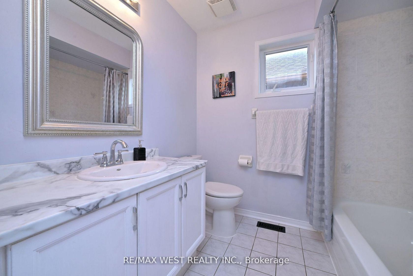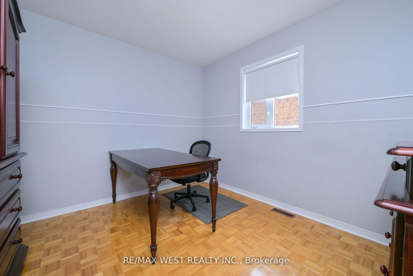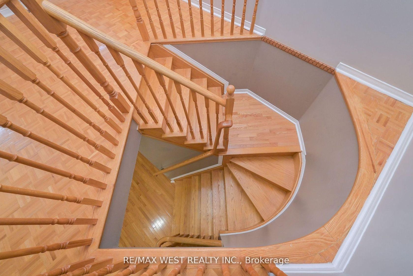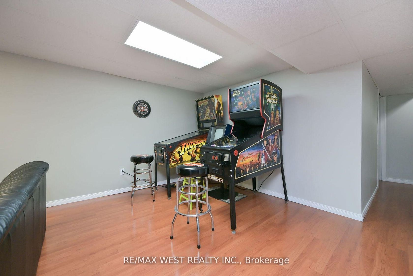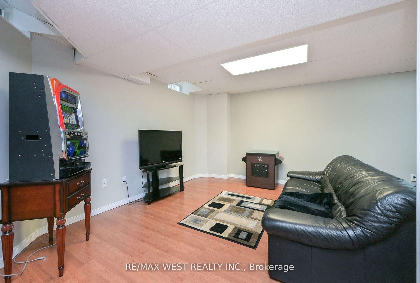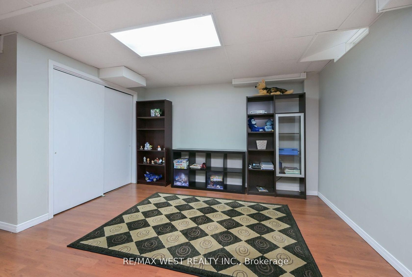32 Crestridge Drive, Bolton North, Caledon (W12424368)
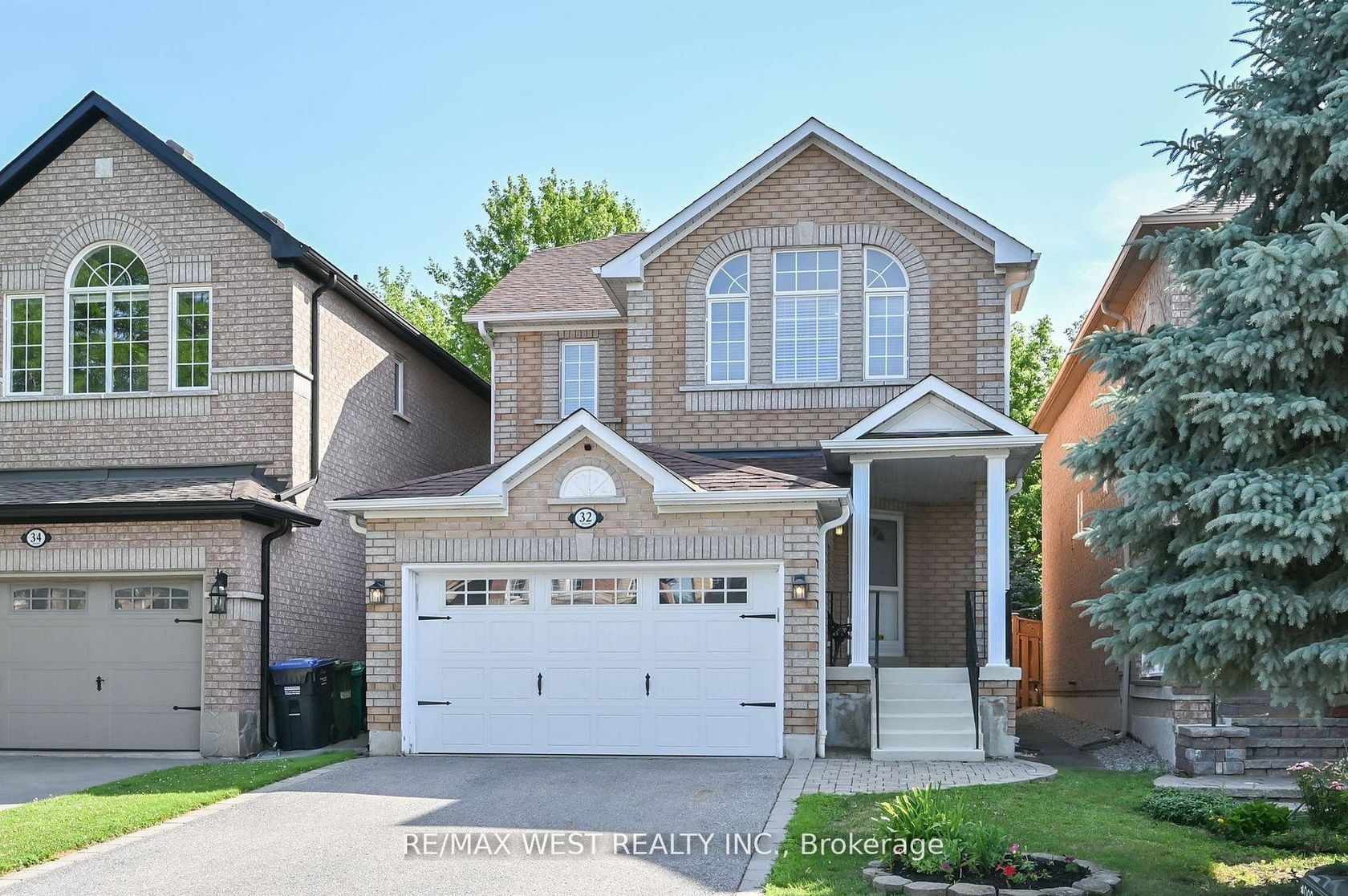
$1,049,000
32 Crestridge Drive
Bolton North
Caledon
basic info
3 Bedrooms, 3 Bathrooms
Size: 1,500 sqft
Lot: 3,165 sqft
(30.09 ft X 105.01 ft)
MLS #: W12424368
Property Data
Built: 1630
Taxes: $4,190.11 (2025)
Parking: 4 Attached
Detached in Bolton North, Caledon, brought to you by Loree Meneguzzi
Stunning 3-Bedroom Home Backing onto Green Space North Hill, Bolton. Welcome to this beautifully maintained 3-bedroom, 3-bathroom home tucked away on a quiet, family-friendly street in the highly desirable North Hill area of Bolton. Backing onto lush green space, this property offers the perfect blend of privacy, nature, and convenience. Step inside to find a bright and inviting layout featuring spacious living areas and a finished basement ideal for a family room, home gym, or additional entertainment space. The well-appointed kitchen flows seamlessly into the dining area, perfect for both everyday living and entertaining. Enjoy peaceful mornings and relaxing evenings in your private backyard oasis, surrounded by mature trees and the calming beauty of the greenbelt. Located in one of Bolton's most sought-after neighborhoods, this home offers easy access to top-rated schools, parks, shopping, and commuter routes, making it an ideal choice for families and professionals alike.
Listed by RE/MAX WEST REALTY INC..
 Brought to you by your friendly REALTORS® through the MLS® System, courtesy of Brixwork for your convenience.
Brought to you by your friendly REALTORS® through the MLS® System, courtesy of Brixwork for your convenience.
Disclaimer: This representation is based in whole or in part on data generated by the Brampton Real Estate Board, Durham Region Association of REALTORS®, Mississauga Real Estate Board, The Oakville, Milton and District Real Estate Board and the Toronto Real Estate Board which assumes no responsibility for its accuracy.
Want To Know More?
Contact Loree now to learn more about this listing, or arrange a showing.
specifications
| type: | Detached |
| style: | 2-Storey |
| taxes: | $4,190.11 (2025) |
| bedrooms: | 3 |
| bathrooms: | 3 |
| frontage: | 30.09 ft |
| lot: | 3,165 sqft |
| sqft: | 1,500 sqft |
| parking: | 4 Attached |
