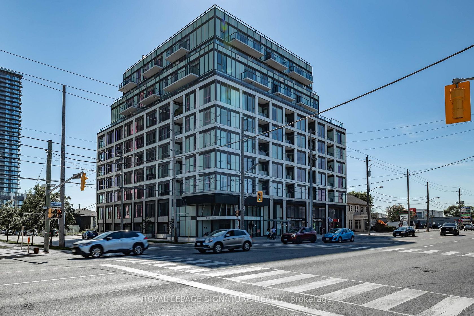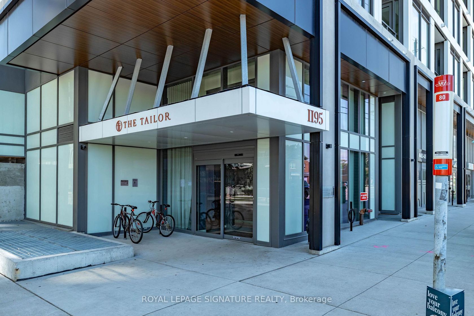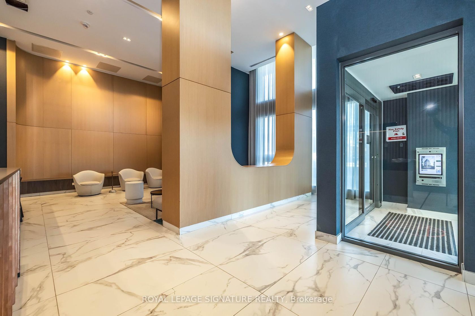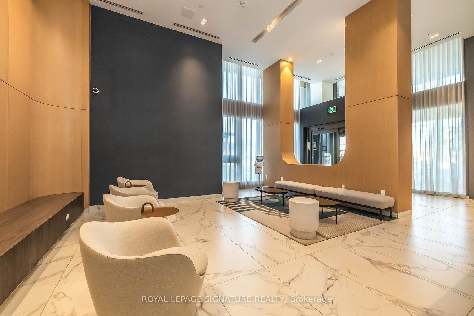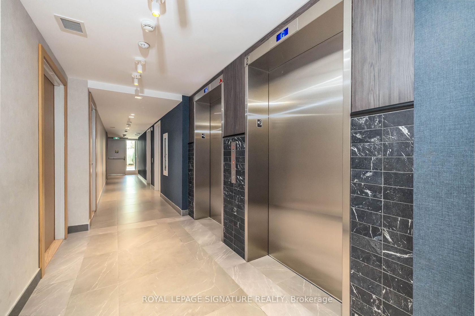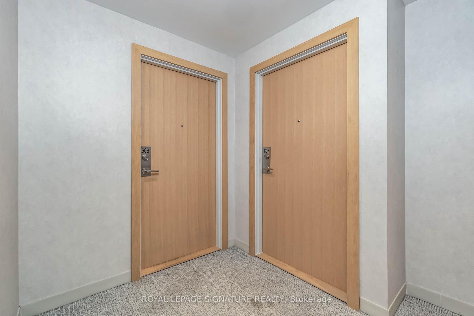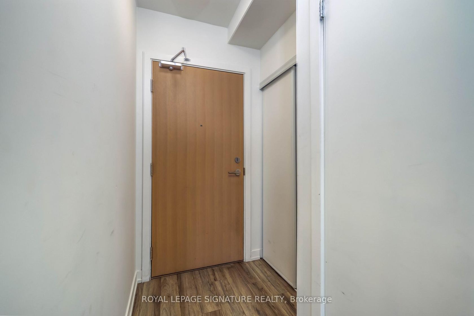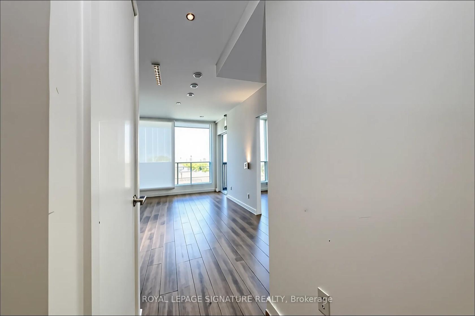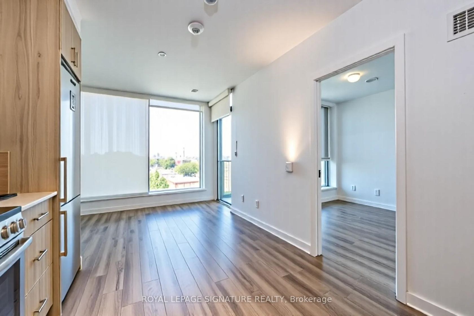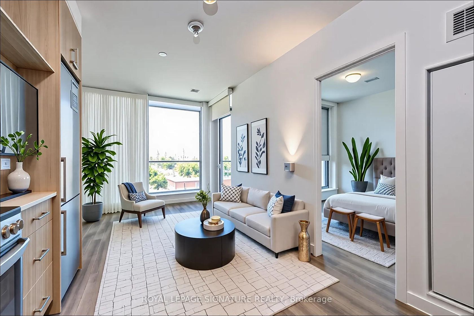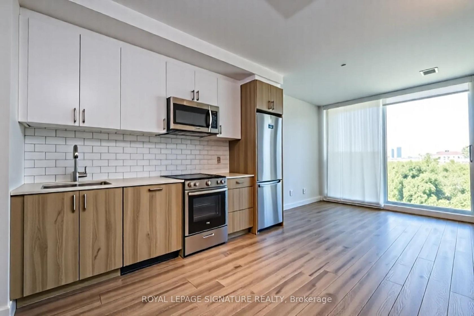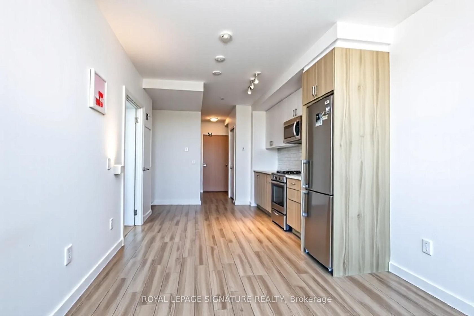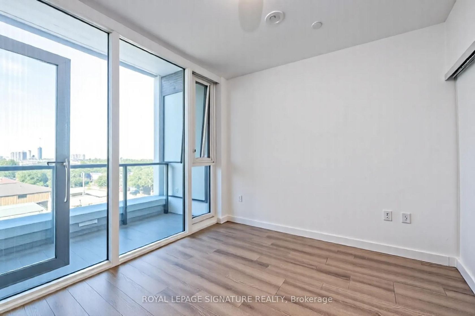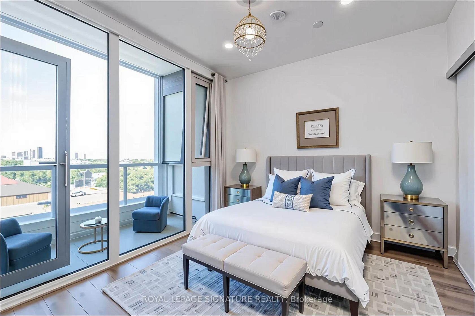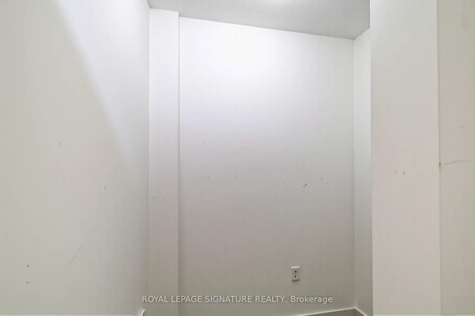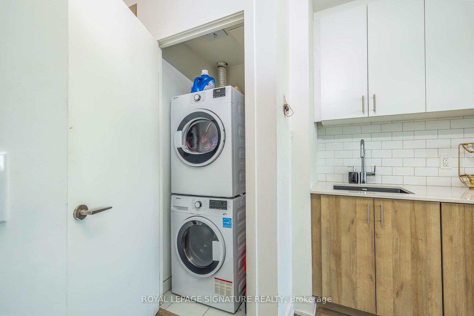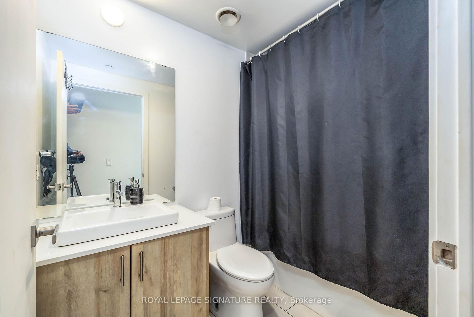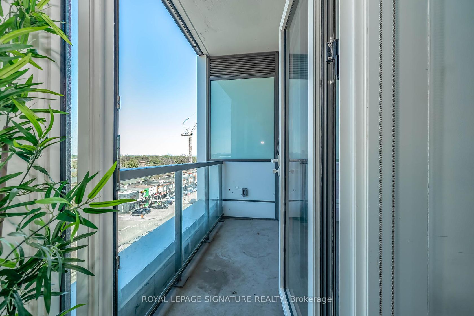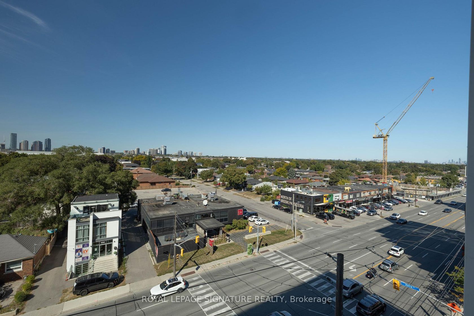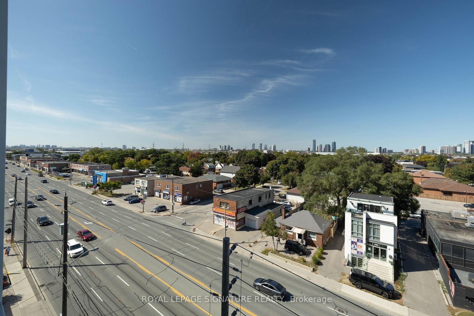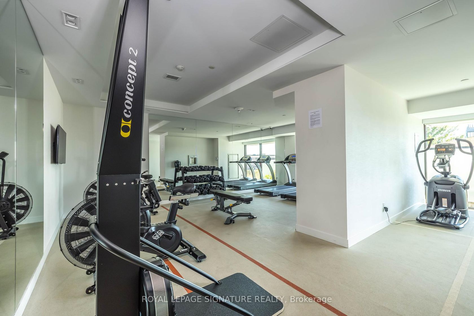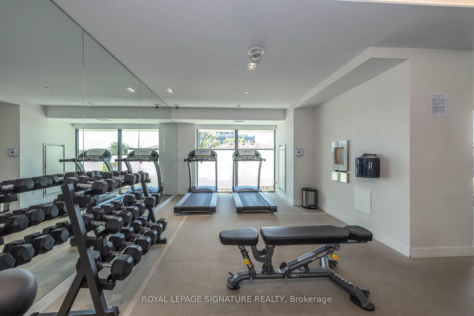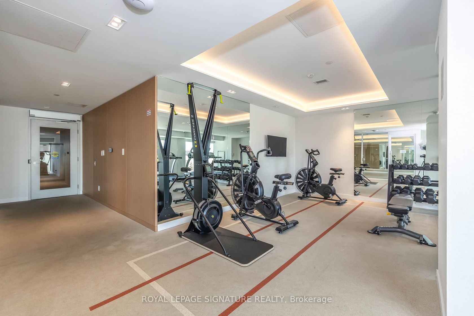606 - 1195 The Queensway, City Centre West, Toronto (W12425831)
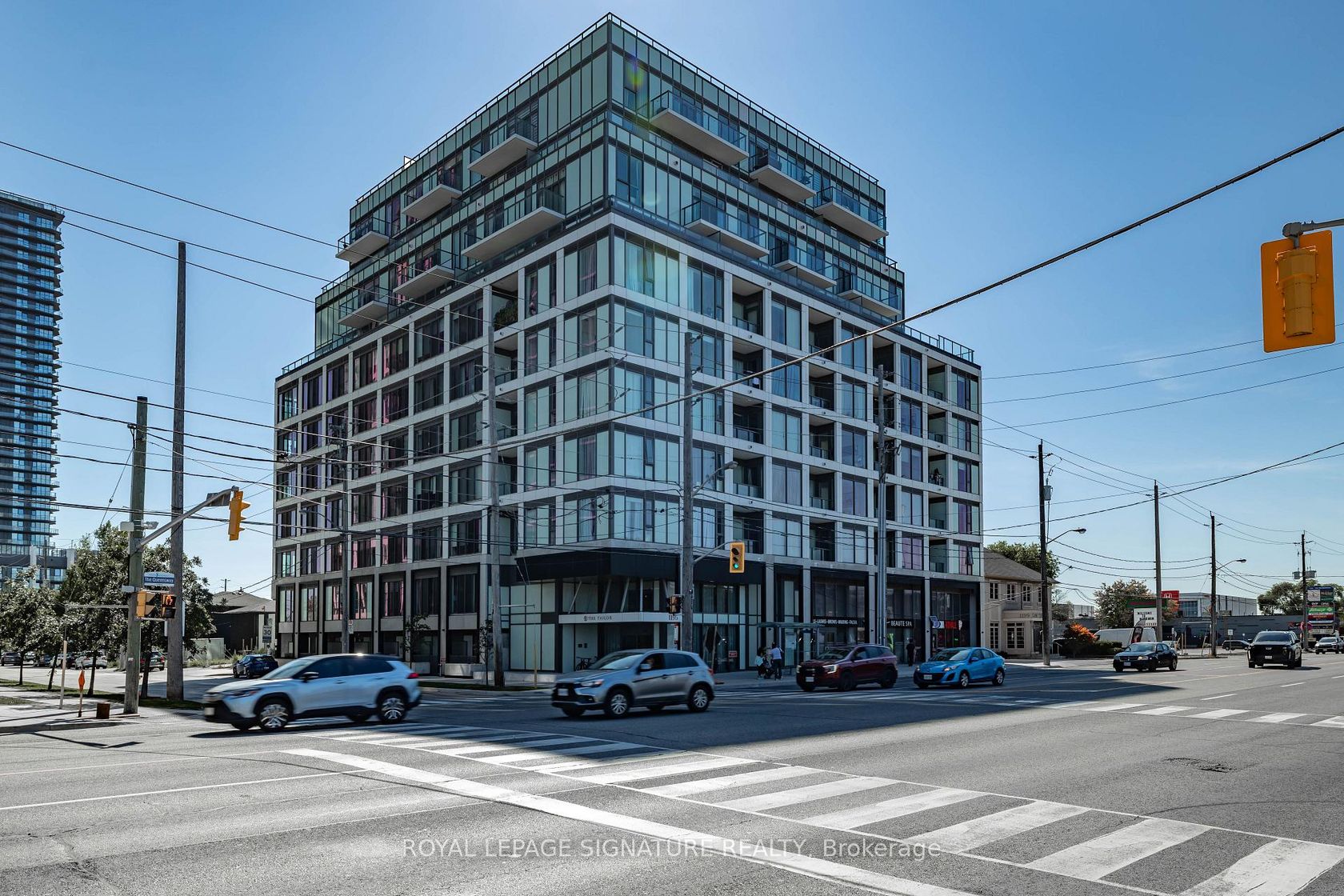
$539,000
606 - 1195 The Queensway
City Centre West
Toronto
basic info
1 Bedrooms, 1 Bathrooms
Size: 500 sqft
MLS #: W12425831
Property Data
Taxes: $2,232.09 (2025)
Levels: 6
Condo in City Centre West, Toronto, brought to you by Loree Meneguzzi
Welcome to Tailor Condos. Experience modern urban living in this thoughtfully designed 1-bedroom den, 1-bathroom suite at Tailor Condos, one of Etobicoke's most stylish boutique residences. This thoughtfully laid-out unit offers open-concept living and dining space with floor-to-ceiling windows, filling the home with natural light. The sleek contemporary kitchen features integrated appliances, quartz countertops, and ample storage, perfect for both everyday living and entertaining. The spacious bedroom provides comfort and tranquility. while the versatile den can serve home office, reading nook, or quest space. Enjoy your morning coffee evening unwind the private balcony, with elevated views overlooking the vibrant Queensway neighborhood. Tailor Condos offers impressive array of amenities, including a fully-equipped fitness centre, rooftop terrace, stylish lounge, and concierge services. Conveniently located, you're steps from shops, dining, Cineplex Cinemas, Costco, and minutes to Sherway Gardens, the Gardiner Expressway, and downtown Toronto.
Listed by ROYAL LEPAGE SIGNATURE REALTY.
 Brought to you by your friendly REALTORS® through the MLS® System, courtesy of Brixwork for your convenience.
Brought to you by your friendly REALTORS® through the MLS® System, courtesy of Brixwork for your convenience.
Disclaimer: This representation is based in whole or in part on data generated by the Brampton Real Estate Board, Durham Region Association of REALTORS®, Mississauga Real Estate Board, The Oakville, Milton and District Real Estate Board and the Toronto Real Estate Board which assumes no responsibility for its accuracy.
Want To Know More?
Contact Loree now to learn more about this listing, or arrange a showing.
specifications
| type: | Condo |
| style: | Apartment |
| taxes: | $2,232.09 (2025) |
| maintenance: | $433.63 |
| bedrooms: | 1 |
| bathrooms: | 1 |
| levels: | 6 storeys |
| sqft: | 500 sqft |
| parking: | 0 Underground |
