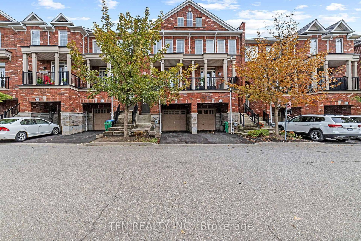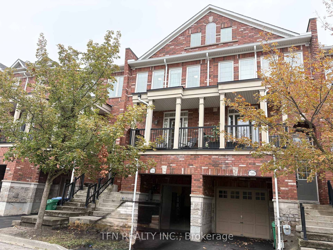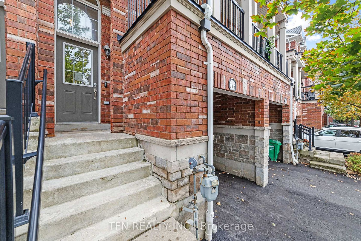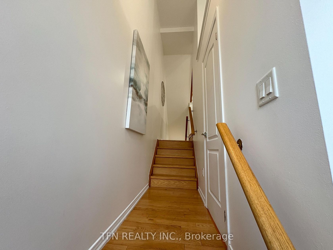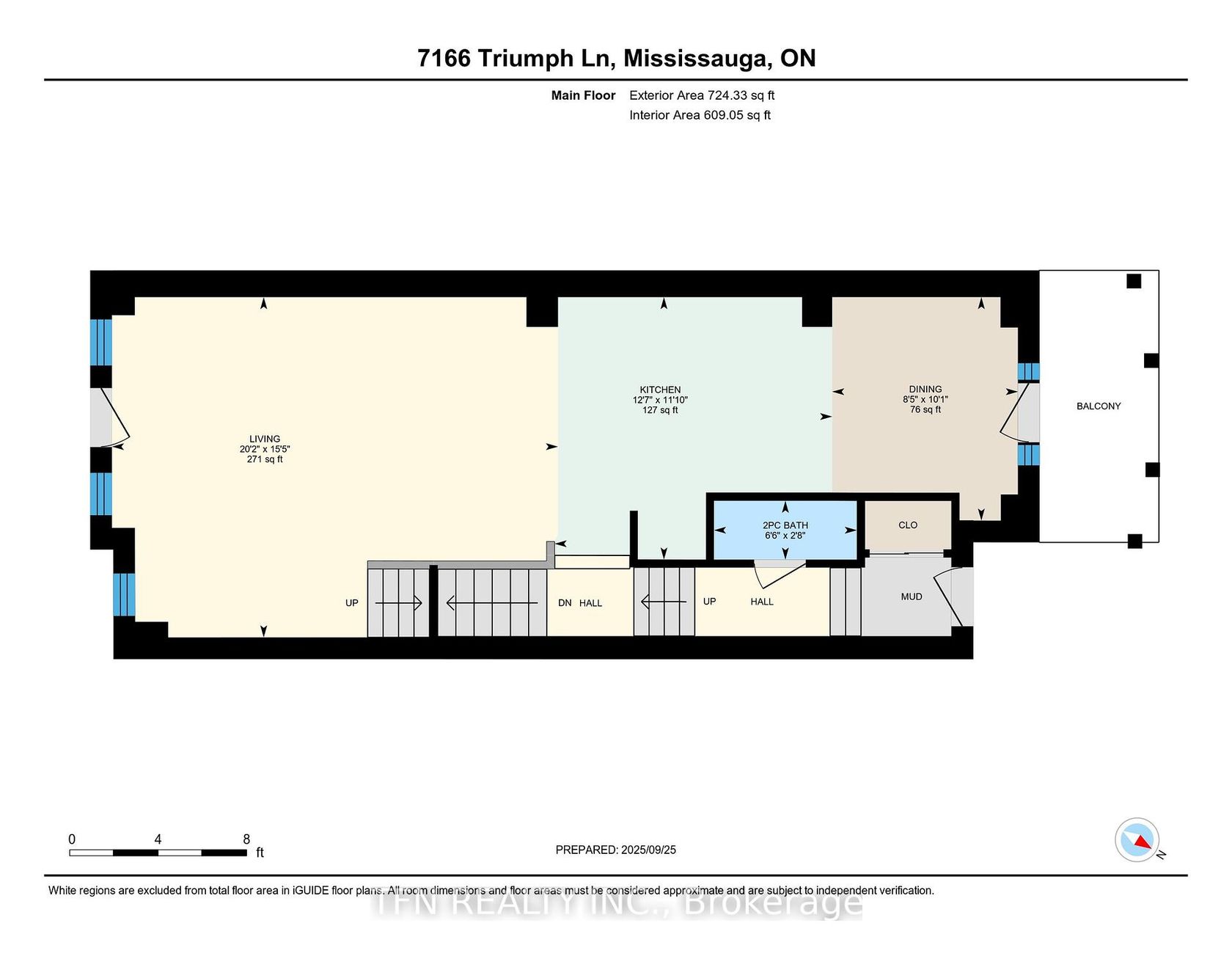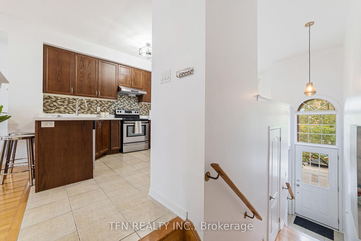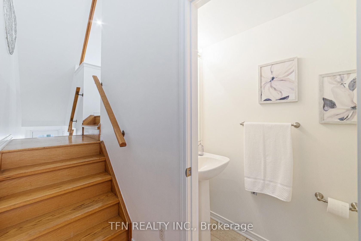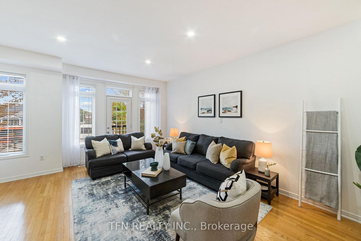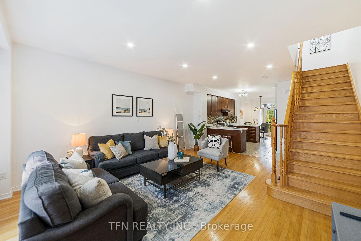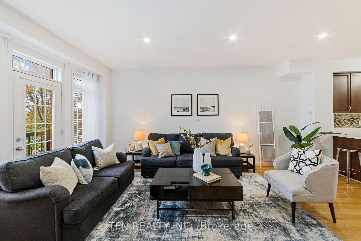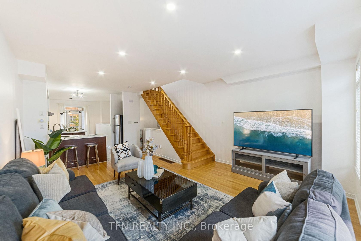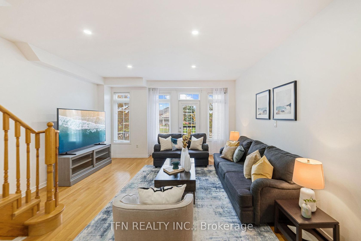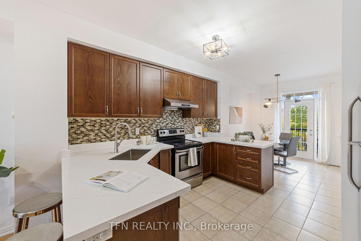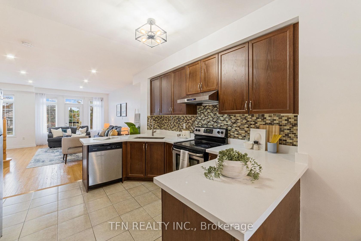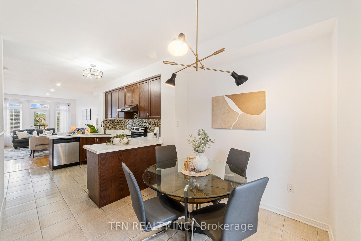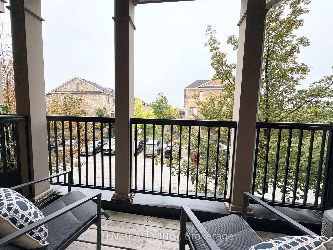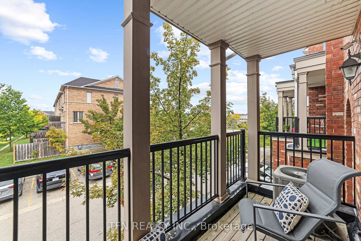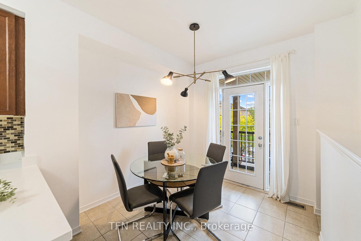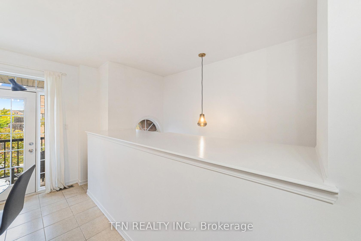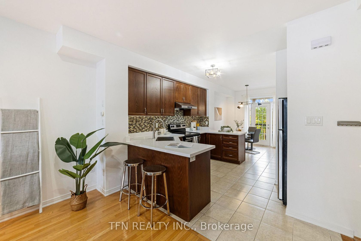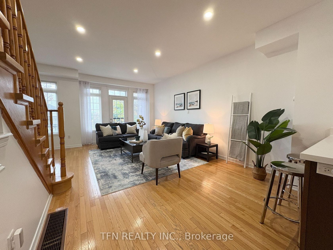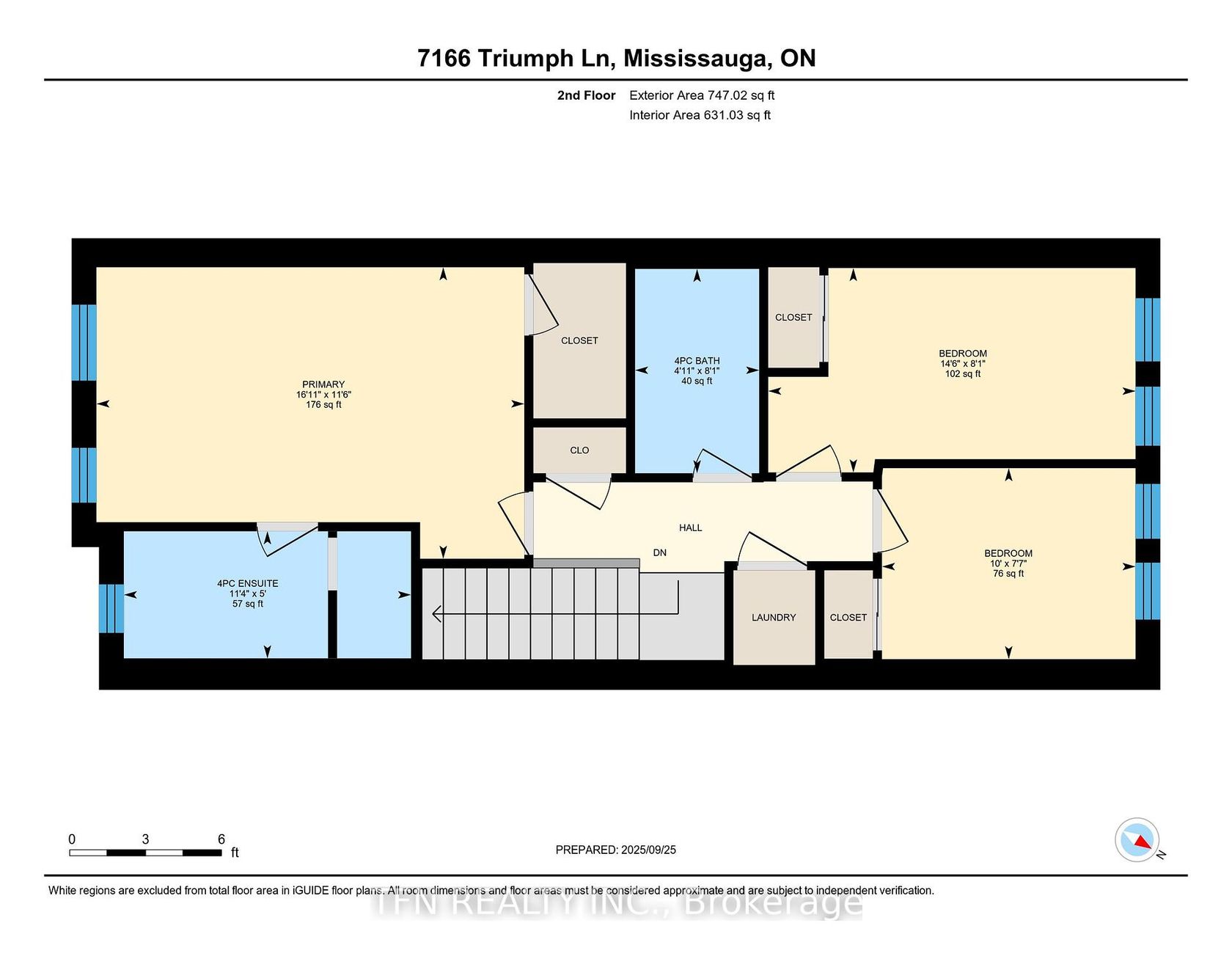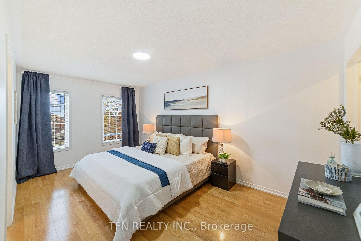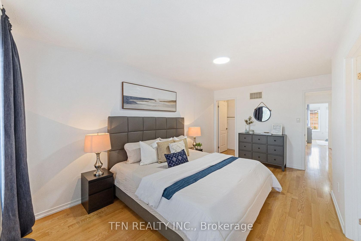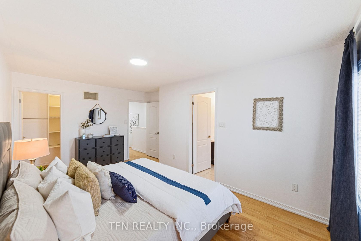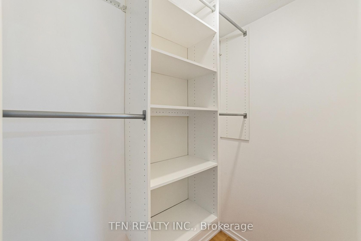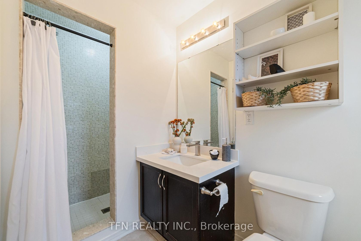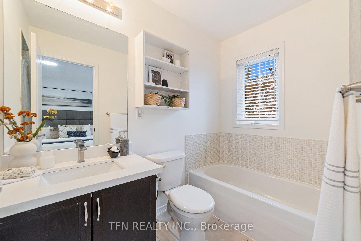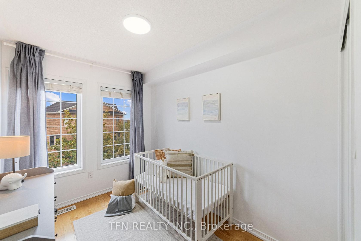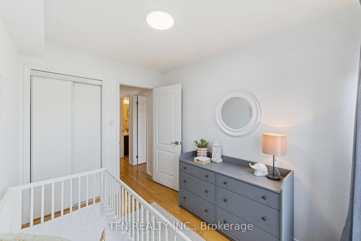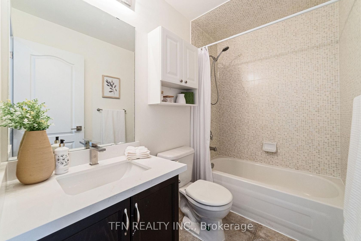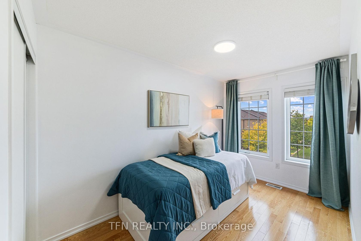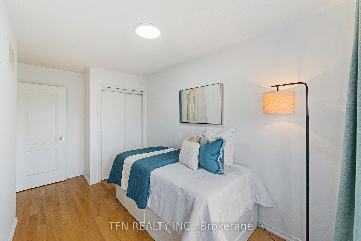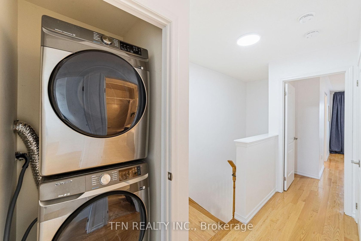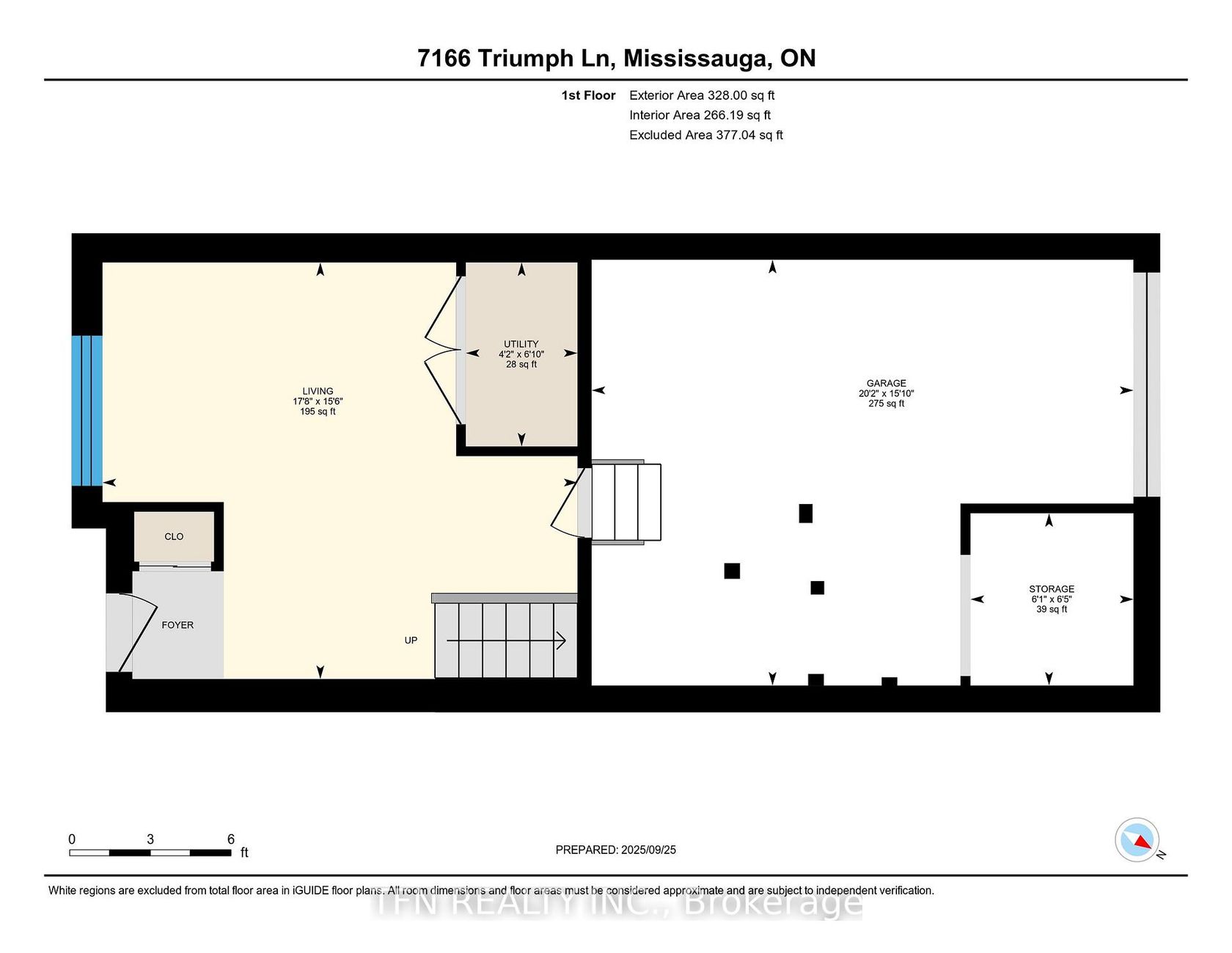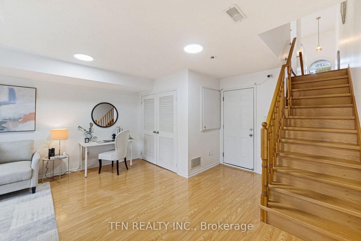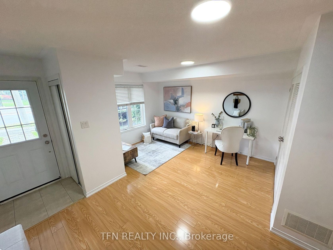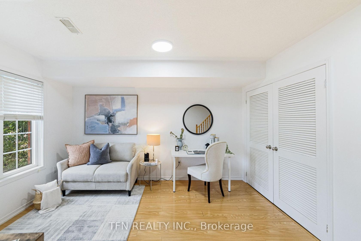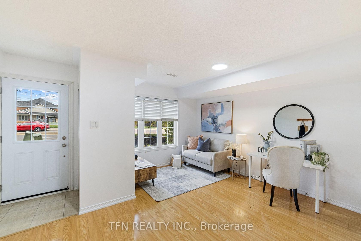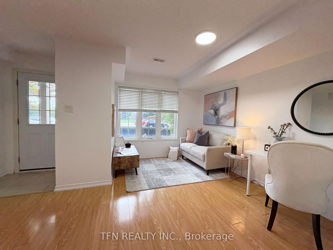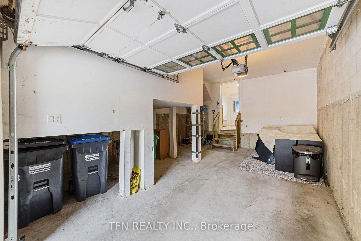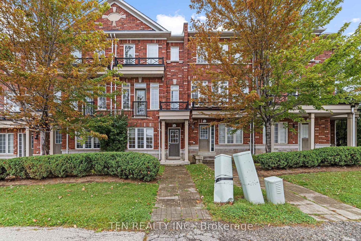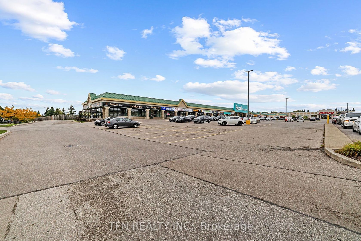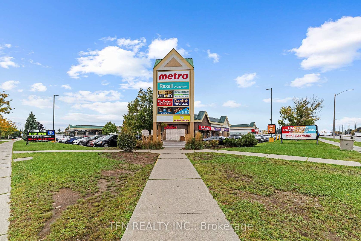7166 Triumph Lane, Lisgar, Mississauga (W12426169)
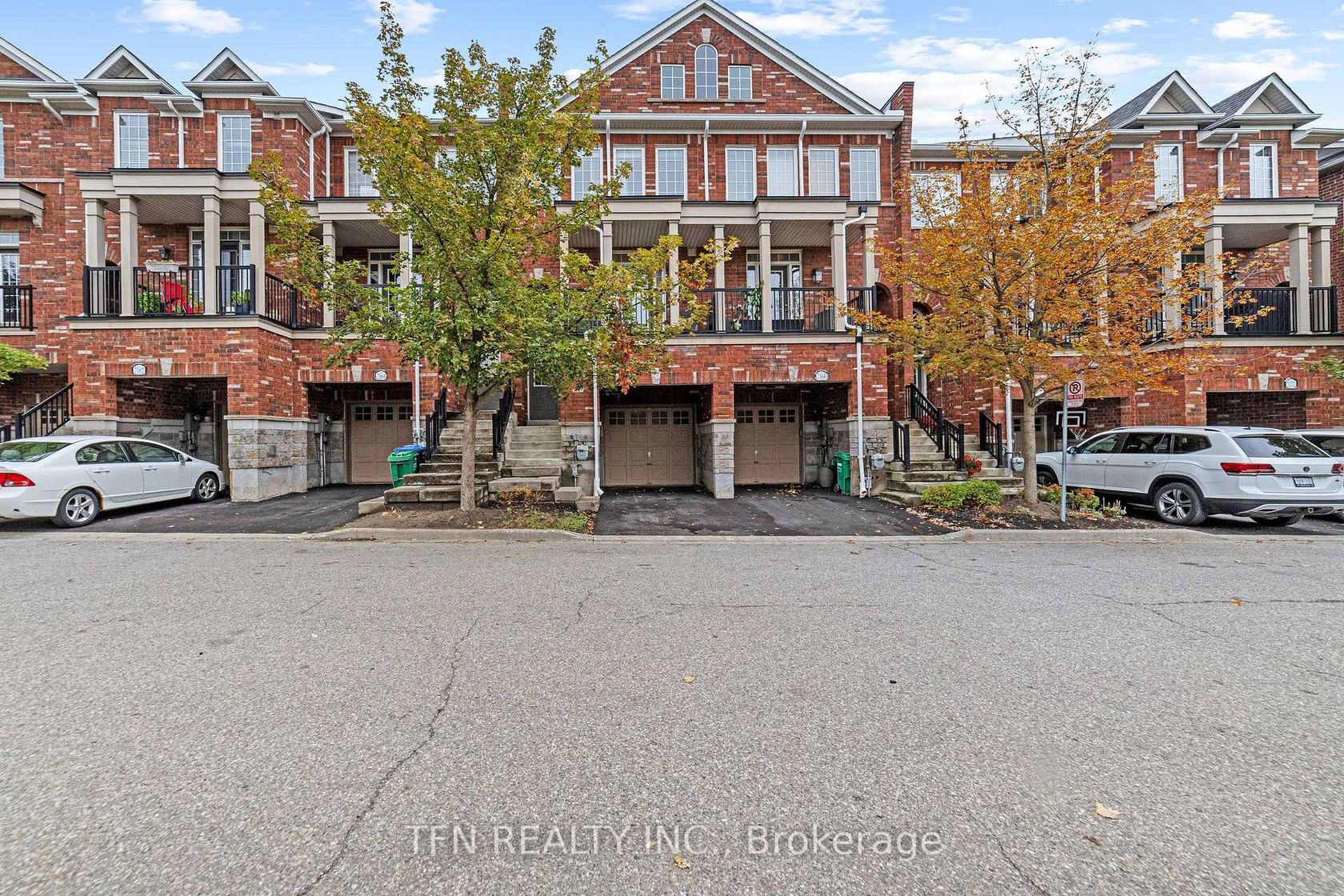
$839,000
7166 Triumph Lane
Lisgar
Mississauga
basic info
3 Bedrooms, 3 Bathrooms
Size: 1,400 sqft
MLS #: W12426169
Property Data
Built:
Taxes: $5,035 (2025)
Levels: 1
Virtual Tour
Townhouse in Lisgar, Mississauga, brought to you by Loree Meneguzzi
Gorgeous 3-Storey Townhome in Highly Sought-After Lisgar - Derry Chase Community by Bremont Homes! Welcome to this bright & spacious 3-storey townhouse offering over 1,500 sf of total Living space above ground in a vibrant, family-friendly neighbourhood. This well-maintained newly painted home features 3 BRs, 2.5 Bathrooms & a functional layout designed for both comfort & convenience. Main Level offers 9' smooth Ceilings, new Pot lights & Hardwood flrs in the Living room, separate Dining area, a bright & functional Kitchen w/ Quartz counter-top & a Breakfast Area w/ Walkout to Private Deck. Enjoy smart Home features incl. Nest Thermostat, Eufy Video Doorbell & Smonet HD Security Camera System. The Upper Level incl. 3 generously sized BRs & 2 Bathrooms, Primary BR w/ Walk-in Closet & a 4-piece ensuite featuring a standing Shower & a soaker Tub, updated Bathrooms, Large Windows throughout flooding the home w/ natural sunlight. The Lower Level of this home is located above grade & presents a spacious Recreation / Family Rm with direct walkout to the yard or a convenient access to Derry Road for errands or just for a quick stroll plus direct Interior Garage access when you come home or ready to hit the road. Notable Updates: Living Rm potlights, Kitchen light fixture, modern light fixtures upstairs, new door handles, Quartz counter-top, undermount Sink & Rangehood, Quartz Bathrm vanities, new Laundry pair, new Roof & Driveway. Looking for a home in a Prime Location, this is the one: walking distance to top-ranked Schools, Parks, Metro grocery, Tim Hortons, Rexall & restaurants galore; easy access to public transit w/ Lisgar GO Bus & MiWay Transit at doorstep; just 5 mins to Lisgar GO Station & minutes to Hwys 401 & 407; nearby shopping incl. Walmart, Home Depot & Toronto Premium Outlet Mall (just a short 10 mins drive away).This home is ideal for growing families, professionals or investors looking for a well-connected community with all amenities at your doorstep.
Listed by TFN REALTY INC..
 Brought to you by your friendly REALTORS® through the MLS® System, courtesy of Brixwork for your convenience.
Brought to you by your friendly REALTORS® through the MLS® System, courtesy of Brixwork for your convenience.
Disclaimer: This representation is based in whole or in part on data generated by the Brampton Real Estate Board, Durham Region Association of REALTORS®, Mississauga Real Estate Board, The Oakville, Milton and District Real Estate Board and the Toronto Real Estate Board which assumes no responsibility for its accuracy.
Want To Know More?
Contact Loree now to learn more about this listing, or arrange a showing.
specifications
| type: | Townhouse |
| style: | 3-Storey |
| taxes: | $5,035 (2025) |
| maintenance: | $385.00 |
| bedrooms: | 3 |
| bathrooms: | 3 |
| levels: | 1 storeys |
| sqft: | 1,400 sqft |
| view: | Clear |
| parking: | 2 Built-In |
