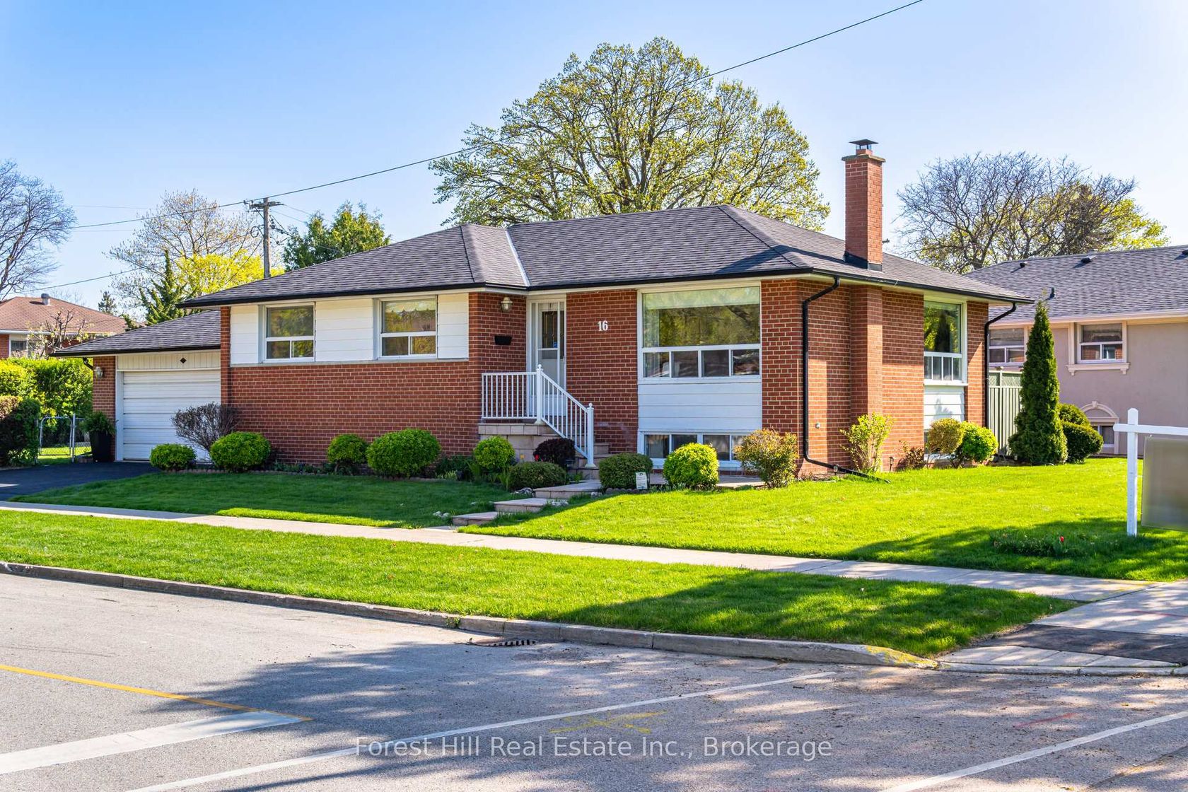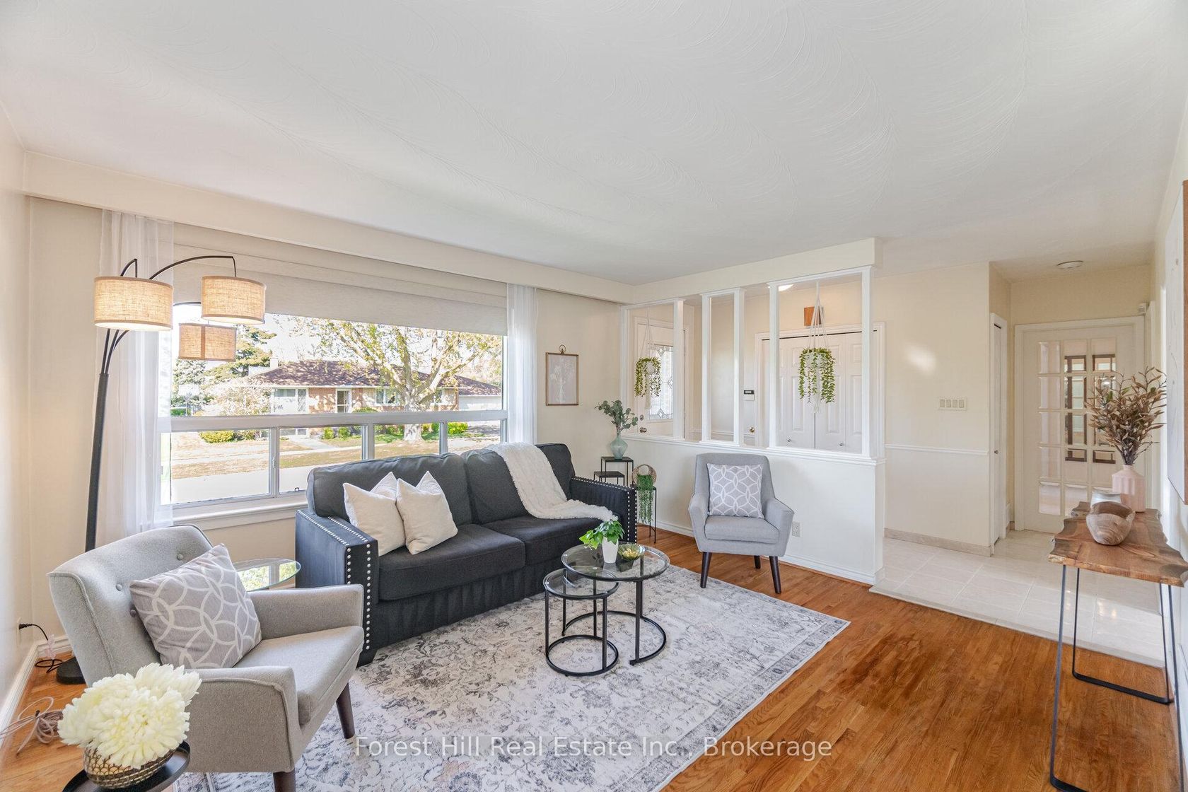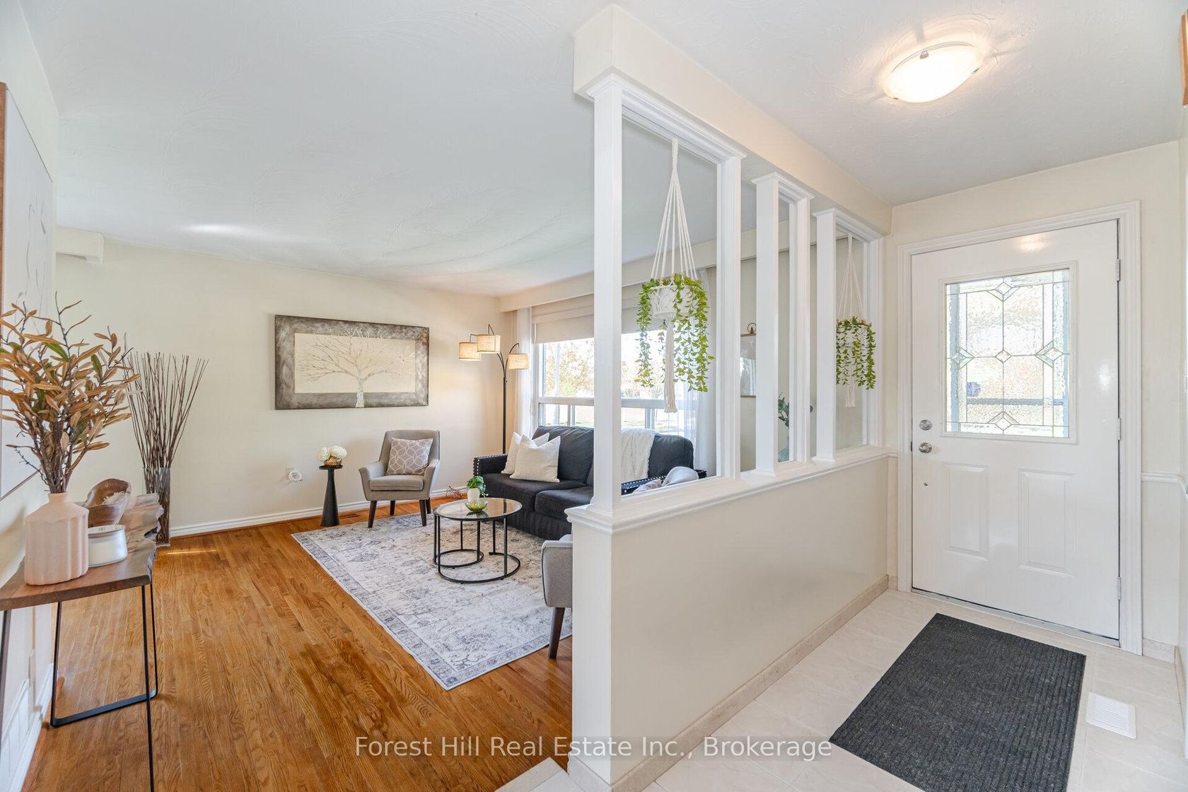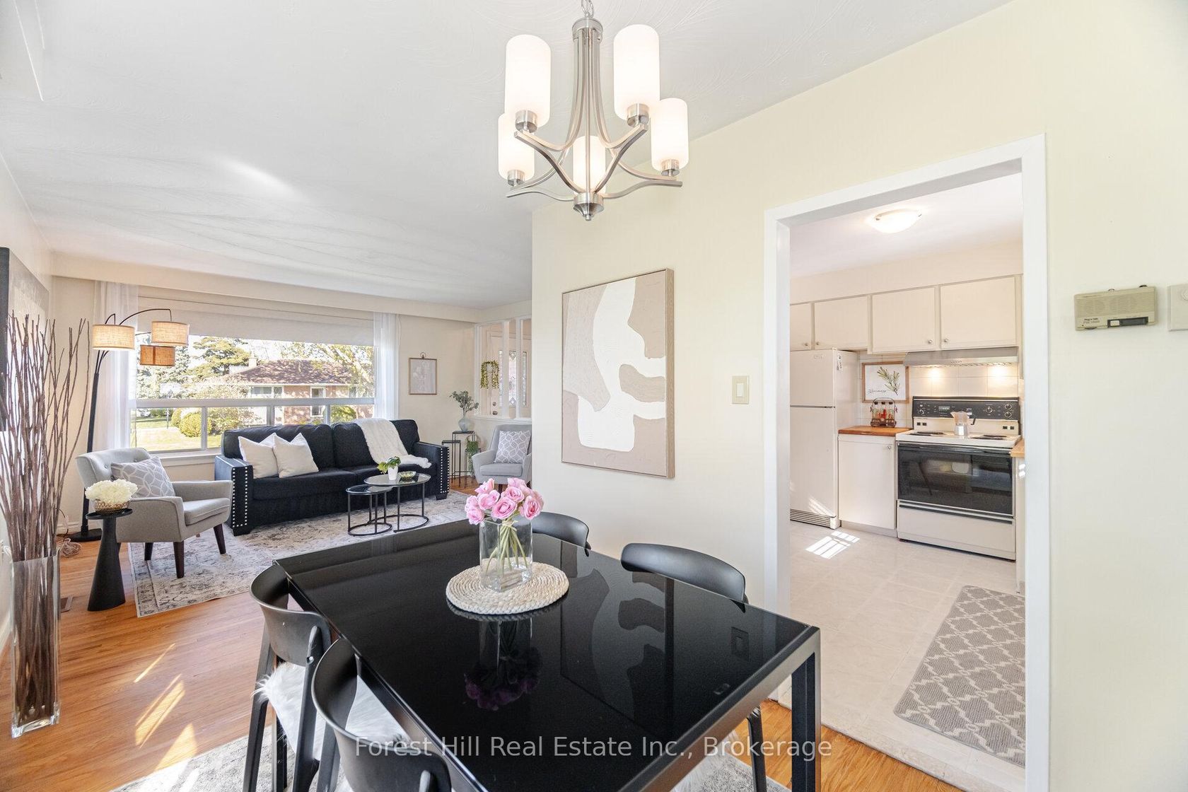16 Bethwin Place, Richview, Toronto (W12426213)
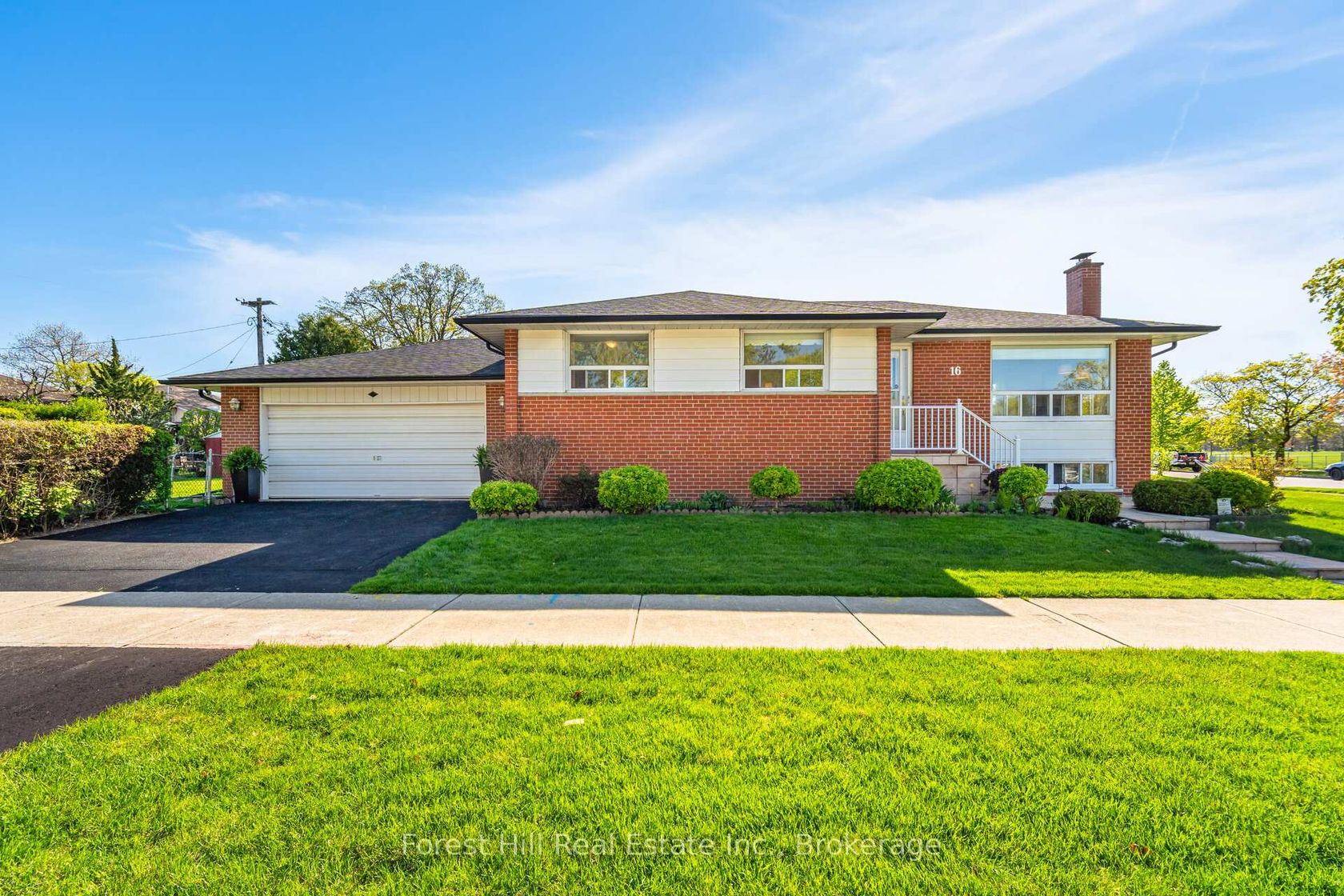
$1,179,999
16 Bethwin Place
Richview
Toronto
basic info
3 Bedrooms, 2 Bathrooms
Size: 1,100 sqft
Lot: 5,896 sqft
(47.17 ft X 125.00 ft)
MLS #: W12426213
Property Data
Built: 5199
Taxes: $4,385 (2024)
Parking: 4 Attached
Virtual Tour
Detached in Richview, Toronto, brought to you by Loree Meneguzzi
This pristine 3-bedroom bungalow sits proudly on a beautifully manicured corner lot facing the park, in one of the most friendly, family-oriented neighbourhoods around. Loved and cared for over the years, its now ready for new memories to be made. Enjoy a spacious pool sized backyard with lush landscaping and a peaceful patio perfect for relaxing or entertaining. The oversized XL 2-car garage features high ceilings, a separate electrical panel, and loads of potential for hobbyists, a workshop, or EV charging.The fully finished basement includes a separate entrance, full kitchen, above grade windows for lots of natural light, and tons of storage space ideal for in-laws, multi-family living, or income potential. With top-notch neighbours, a park across the street, and pride of ownership shining throughout the area, 16 Bethwin Place is more than a house, its the perfect place for a family to call home. Offers easy access to TTC, parks, shopping, and major highways making daily life effortless and convenient.
Listed by Forest Hill Real Estate Inc., Brokerage/FOREST HILL REAL ESTATE INC..
 Brought to you by your friendly REALTORS® through the MLS® System, courtesy of Brixwork for your convenience.
Brought to you by your friendly REALTORS® through the MLS® System, courtesy of Brixwork for your convenience.
Disclaimer: This representation is based in whole or in part on data generated by the Brampton Real Estate Board, Durham Region Association of REALTORS®, Mississauga Real Estate Board, The Oakville, Milton and District Real Estate Board and the Toronto Real Estate Board which assumes no responsibility for its accuracy.
Want To Know More?
Contact Loree now to learn more about this listing, or arrange a showing.
specifications
| type: | Detached |
| style: | Bungalow |
| taxes: | $4,385 (2024) |
| bedrooms: | 3 |
| bathrooms: | 2 |
| frontage: | 47.17 ft |
| lot: | 5,896 sqft |
| sqft: | 1,100 sqft |
| view: | Park/Greenbelt |
| parking: | 4 Attached |

