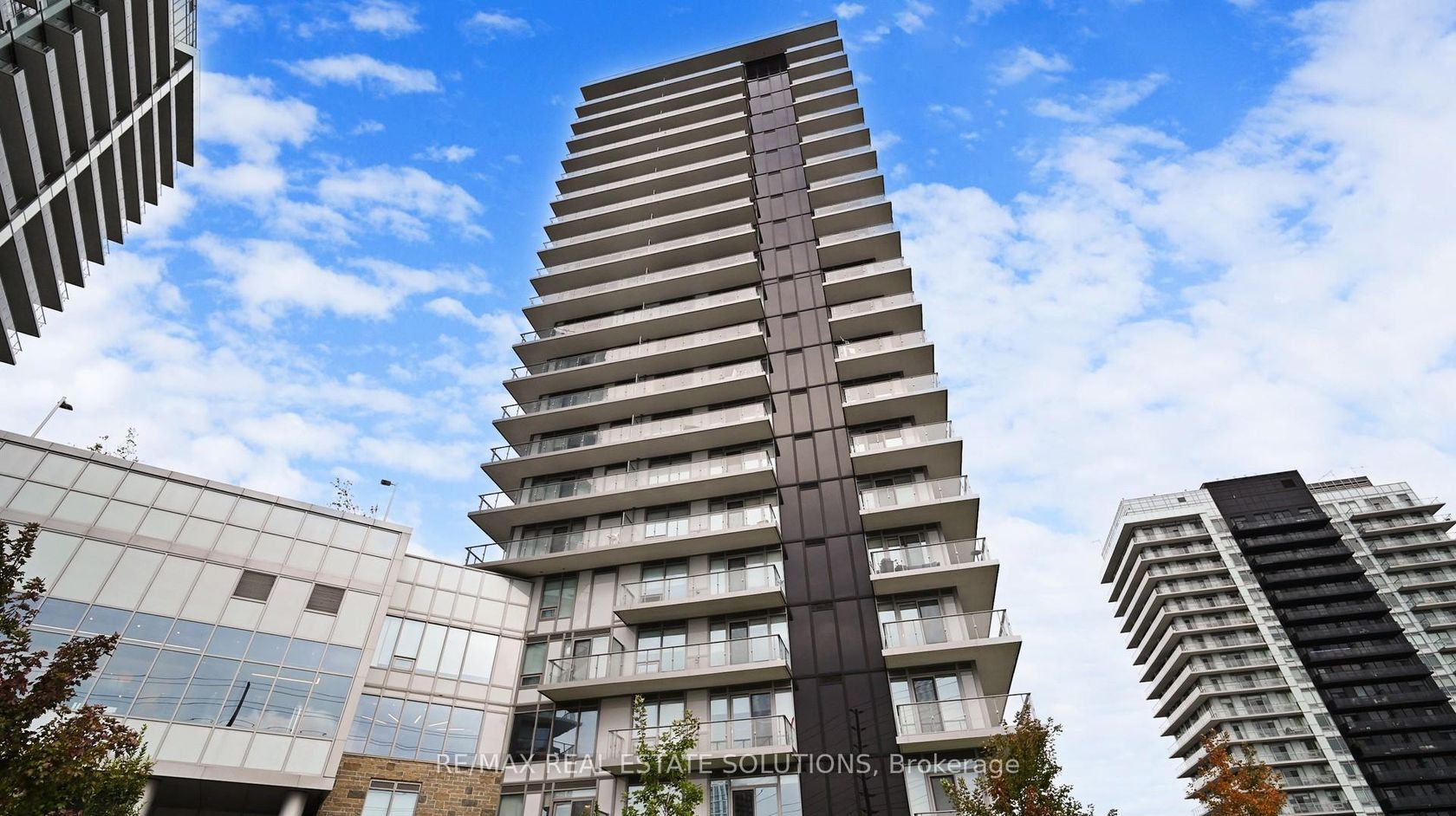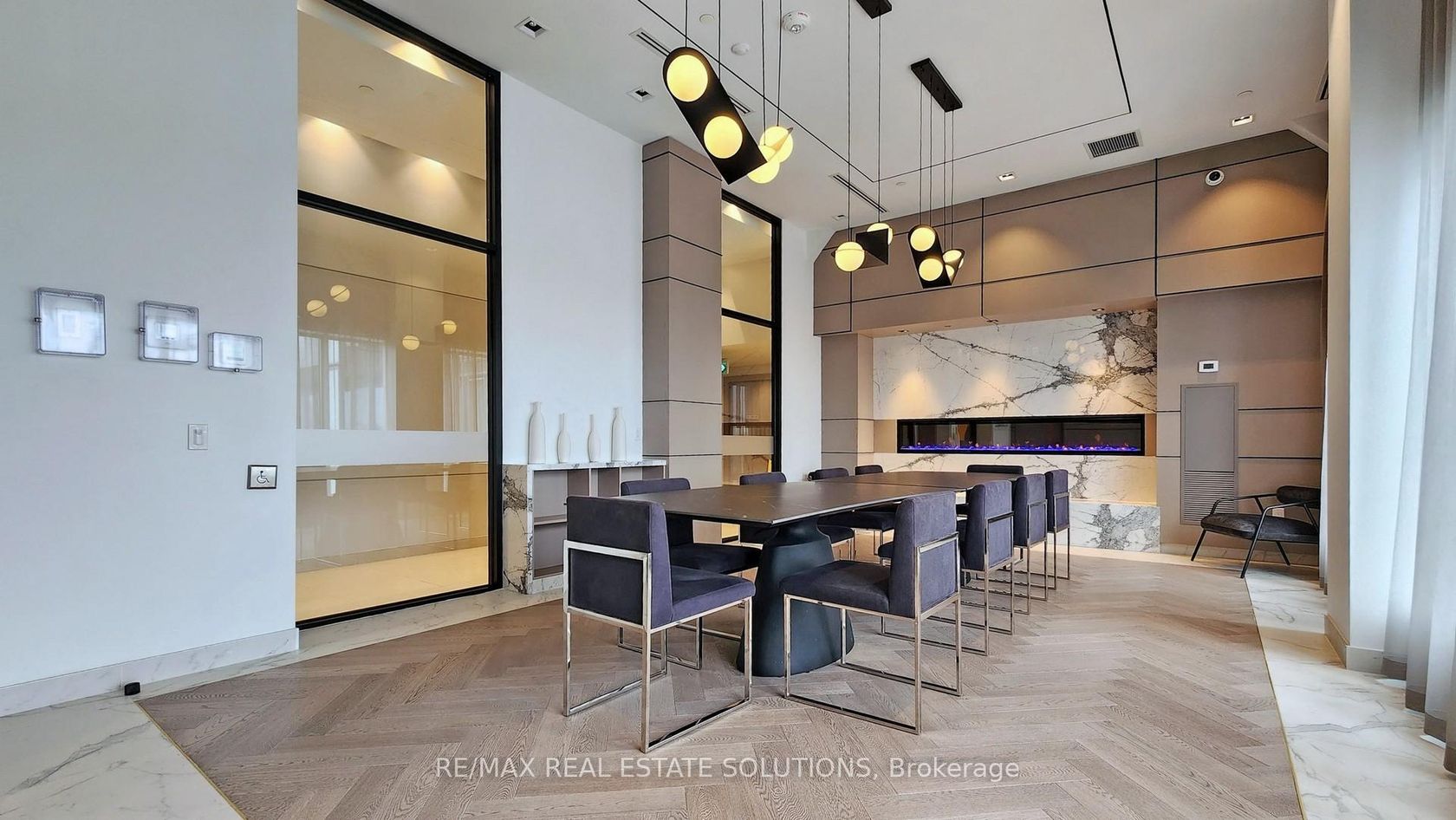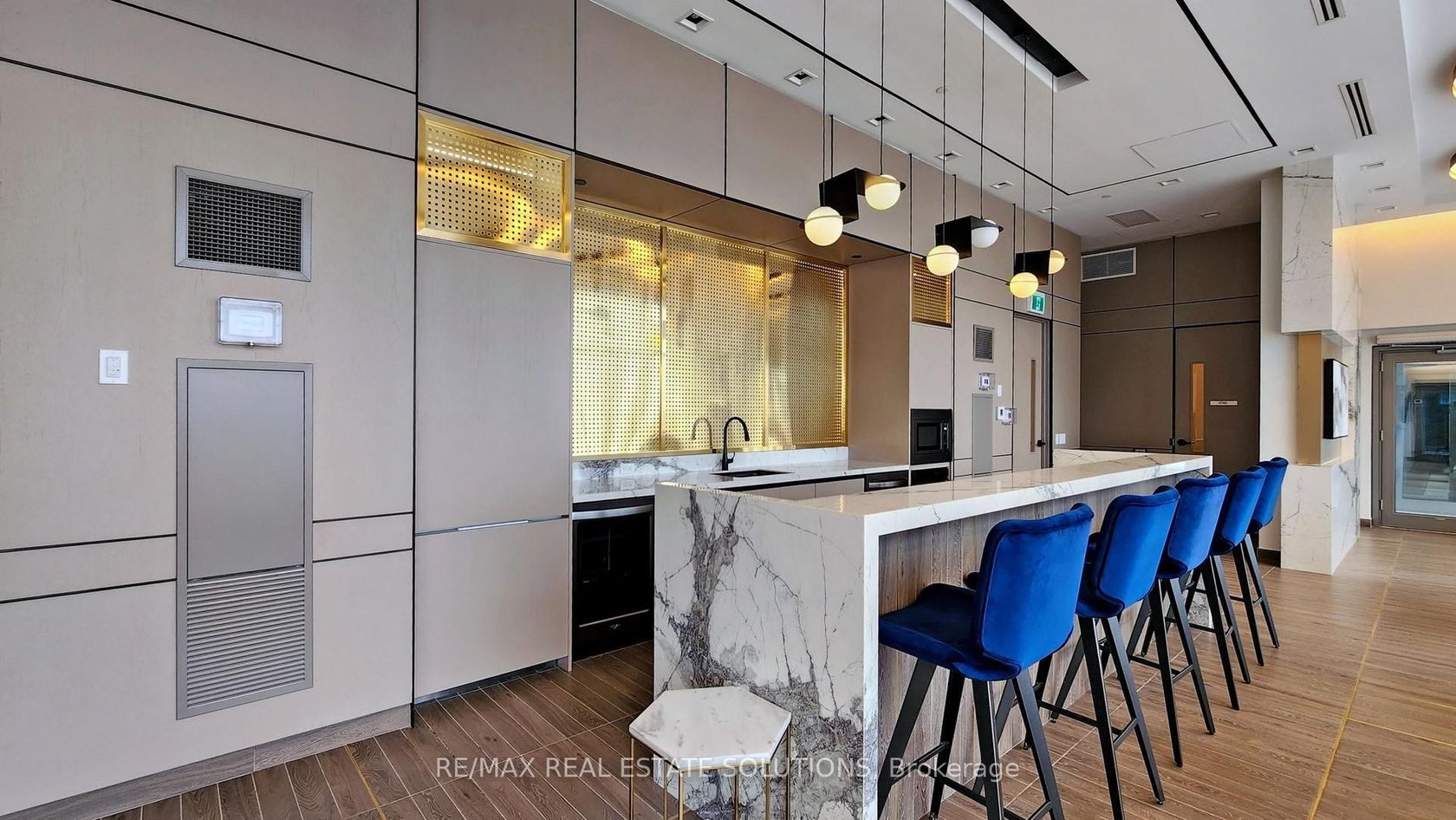506 - 4655 Metcalfe Avenue, Central Erin Mills, Mississauga (W12426237)

$639,900
506 - 4655 Metcalfe Avenue
Central Erin Mills
Mississauga
basic info
2 Bedrooms, 2 Bathrooms
Size: 800 sqft
MLS #: W12426237
Property Data
Taxes: $3,546.15 (2025)
Levels: 5
Virtual Tour
Condo in Central Erin Mills, Mississauga, brought to you by Loree Meneguzzi
Incredible unobstructed views await in this stunning split 2-bed + den, 2-bath suite with a locker & parking at Erin Square Condos, available for immediate move in. This bright and spacious family friendly unit features a modern, open-concept layout with floor-to-ceiling windows that flood the space with natural light. The sleek kitchen elevates the living experience, and the primary bedroom boasts a walk-in closet and a three-piece ensuite. A private balcony stretches across the entire unit & provides panoramic views. The building offers a wide array of luxurious amenities, including a concierge, fitness club, rooftop outdoor pool, terrace with BBQs, party room, study lounge, and visitor parking. Steps from Erin Mills Town Centre with shops and dining, top-rated schools and Credit Valley Hospital. Enjoy quick access to major highways. Dont miss this one!
Listed by RE/MAX REAL ESTATE SOLUTIONS.
 Brought to you by your friendly REALTORS® through the MLS® System, courtesy of Brixwork for your convenience.
Brought to you by your friendly REALTORS® through the MLS® System, courtesy of Brixwork for your convenience.
Disclaimer: This representation is based in whole or in part on data generated by the Brampton Real Estate Board, Durham Region Association of REALTORS®, Mississauga Real Estate Board, The Oakville, Milton and District Real Estate Board and the Toronto Real Estate Board which assumes no responsibility for its accuracy.
Want To Know More?
Contact Loree now to learn more about this listing, or arrange a showing.
specifications
| type: | Condo |
| style: | Apartment |
| taxes: | $3,546.15 (2025) |
| maintenance: | $748.37 |
| bedrooms: | 2 |
| bathrooms: | 2 |
| levels: | 5 storeys |
| sqft: | 800 sqft |
| parking: | 1 Underground |


































































































