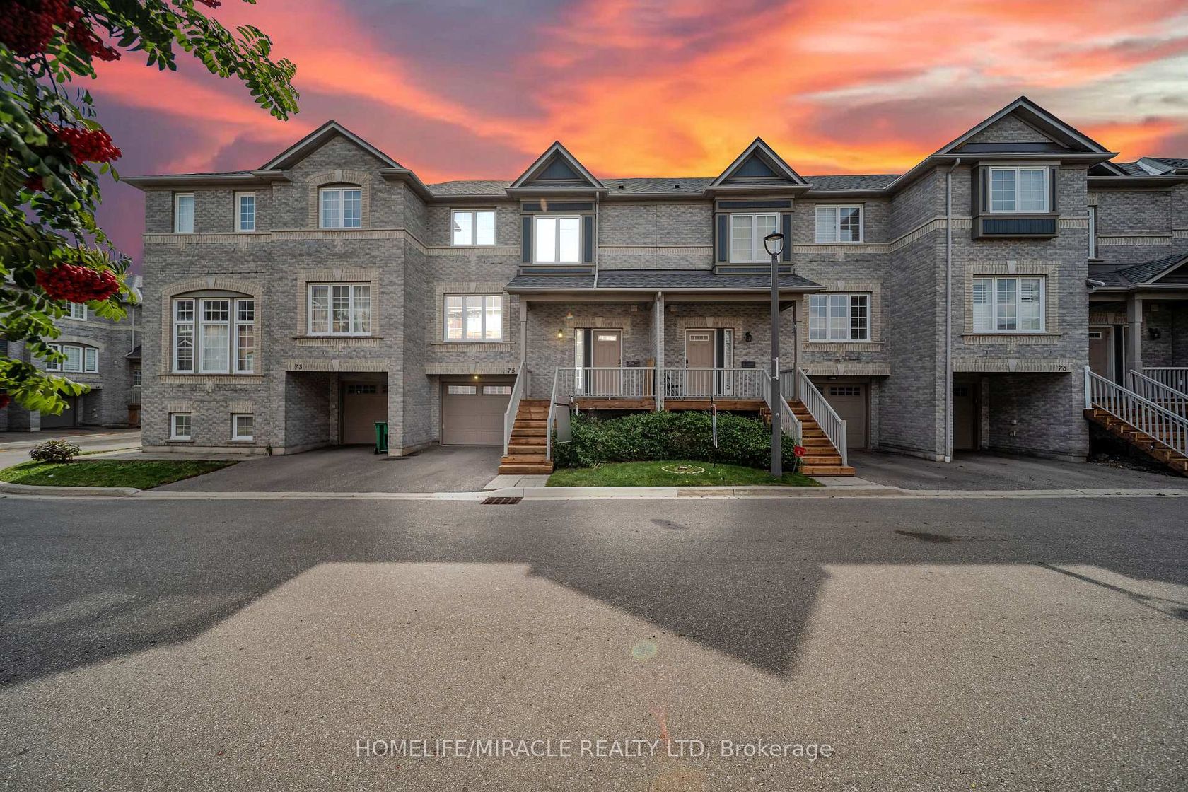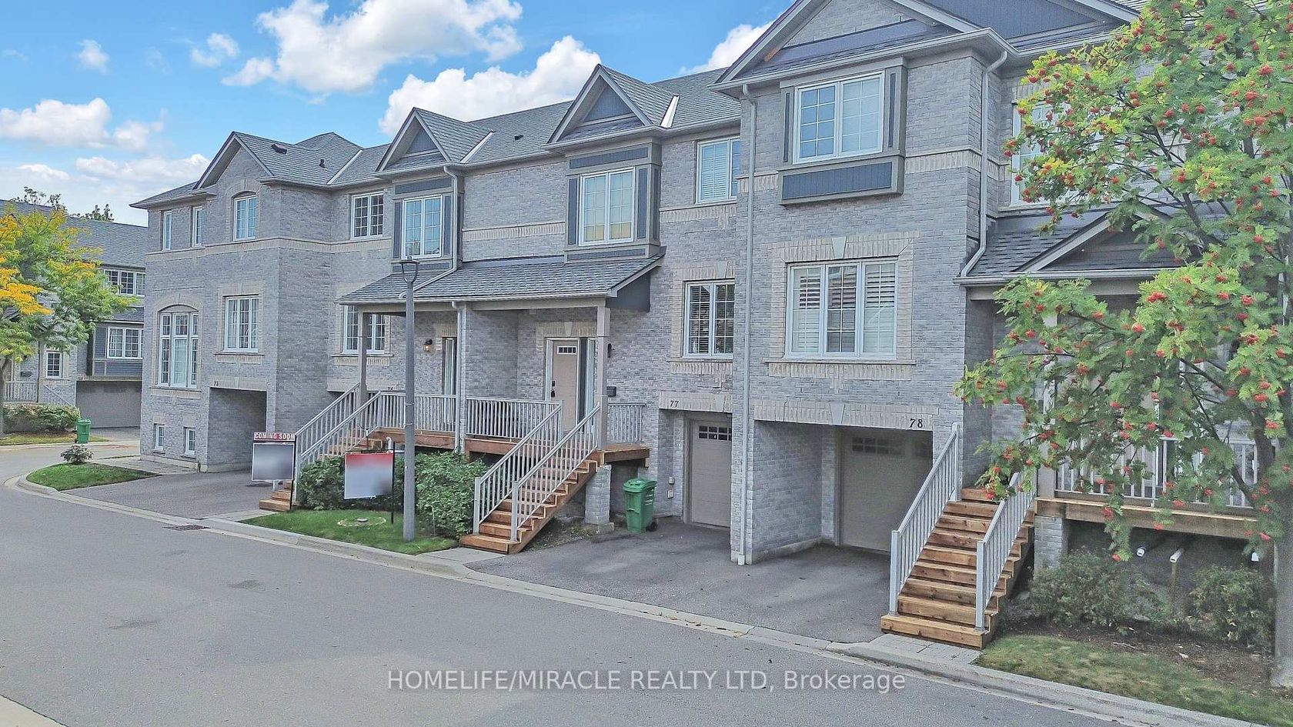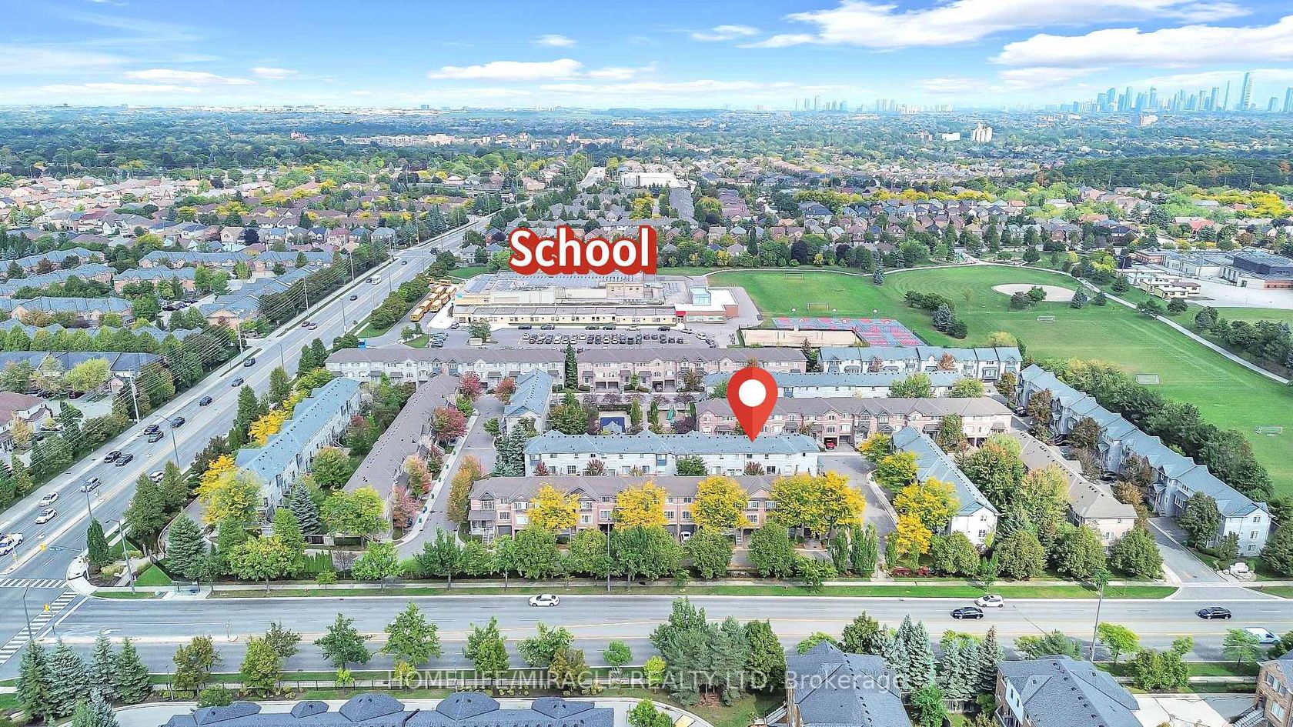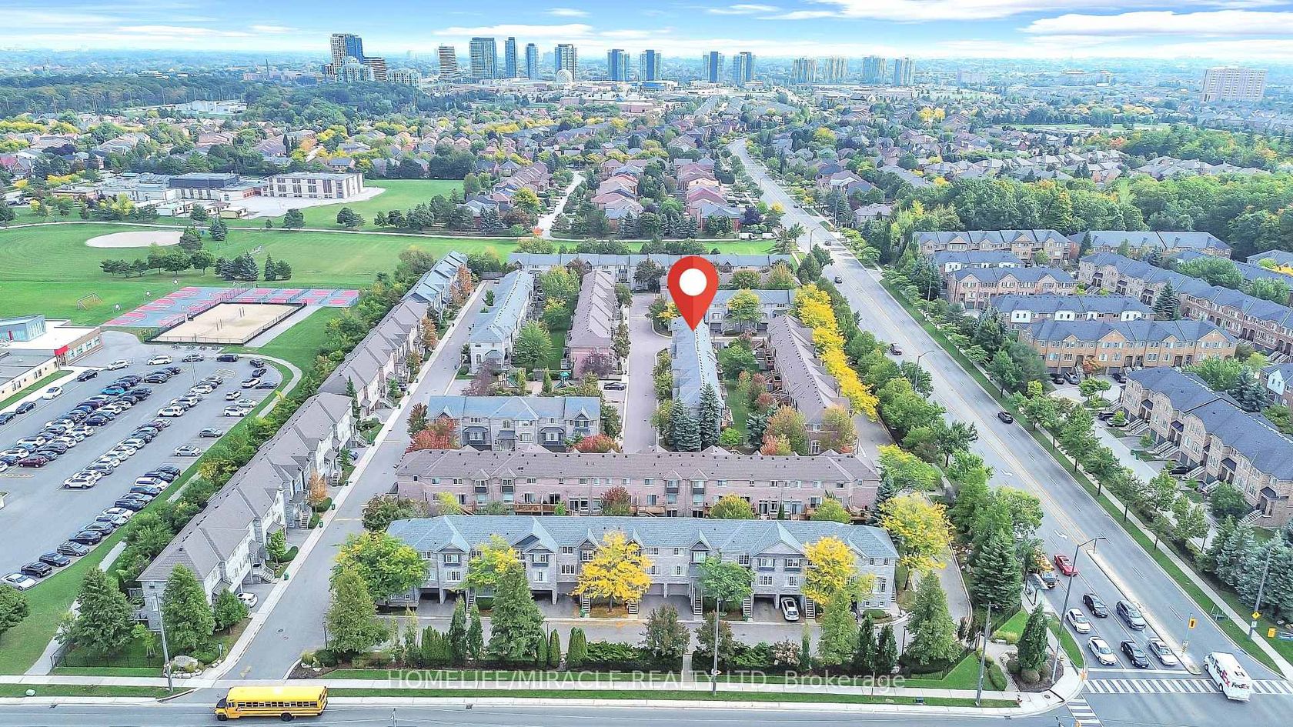75 - 5535 Glen Erin Drive, Central Erin Mills, Mississauga (W12426323)

$799,000
75 - 5535 Glen Erin Drive
Central Erin Mills
Mississauga
basic info
2 Bedrooms, 3 Bathrooms
Size: 1,000 sqft
MLS #: W12426323
Property Data
Taxes: $4,321.55 (2025)
Levels: 1
Townhouse in Central Erin Mills, Mississauga, brought to you by Loree Meneguzzi
Stunning Prestigious Townhouse in Central Erin Mills!Step into luxury with soaring 12 ft ceilings in the living room, gleaming hardwood floors, New Paint and a walkout to the private yard. Enjoy a spacious dining area, 2+1 bedrooms, and 3 modern bathrooms. The fully renovated kitchen features brand new stainless steel appliances, and a stylish over-the-range microwave. Freshly painted throughout with new pot lights installed across the home. Direct garage access adds everyday convenience.Located in a highly sought-after community, this home is just minutes from top-ranked John Fraser, Middlebury & Thomas Street schools, Erin Mills Town Centre, parks, and Longos /McDonalds Plaza. This well-managed complex offers fantastic amenities including an outdoor pool-perfect for families and professionals alike!Move-in ready, modern, and in one of Mississauga's most desirable neighborhoods!
Listed by HOMELIFE/MIRACLE REALTY LTD.
 Brought to you by your friendly REALTORS® through the MLS® System, courtesy of Brixwork for your convenience.
Brought to you by your friendly REALTORS® through the MLS® System, courtesy of Brixwork for your convenience.
Disclaimer: This representation is based in whole or in part on data generated by the Brampton Real Estate Board, Durham Region Association of REALTORS®, Mississauga Real Estate Board, The Oakville, Milton and District Real Estate Board and the Toronto Real Estate Board which assumes no responsibility for its accuracy.
Want To Know More?
Contact Loree now to learn more about this listing, or arrange a showing.
specifications
| type: | Townhouse |
| style: | 3-Storey |
| taxes: | $4,321.55 (2025) |
| maintenance: | $550.00 |
| bedrooms: | 2 |
| bathrooms: | 3 |
| levels: | 1 storeys |
| sqft: | 1,000 sqft |
| parking: | 2 Built-In |










































































































