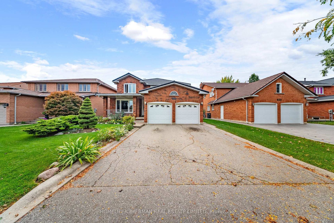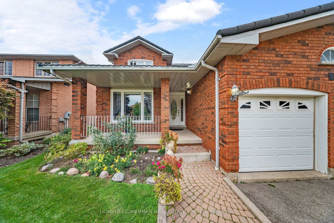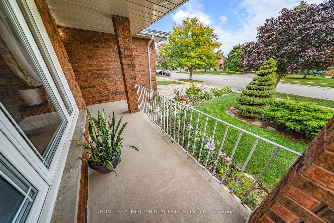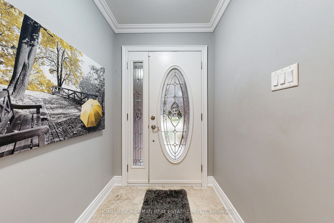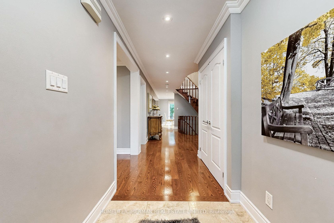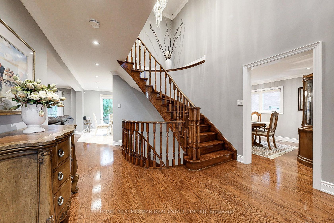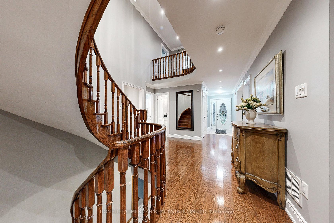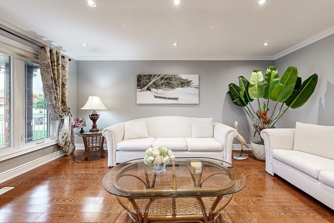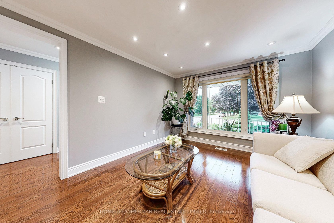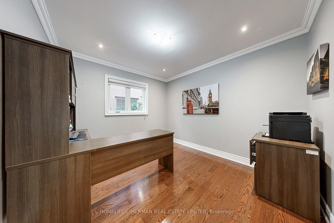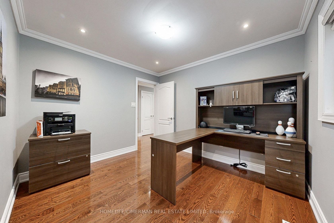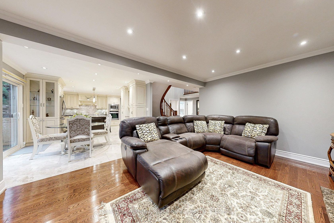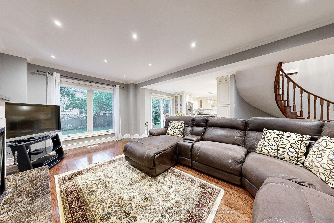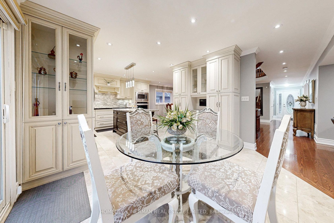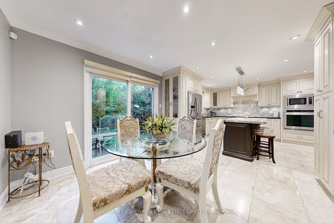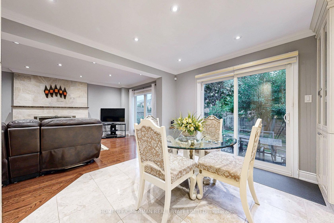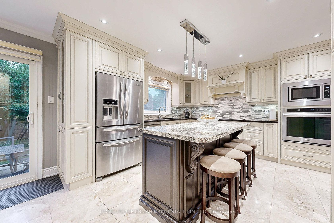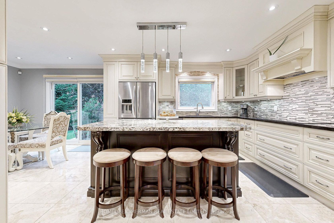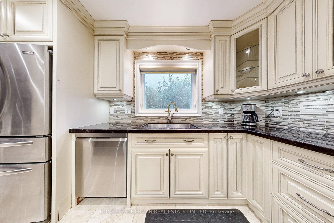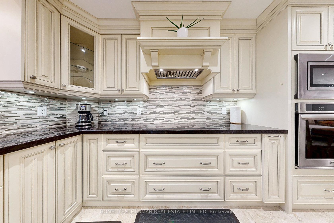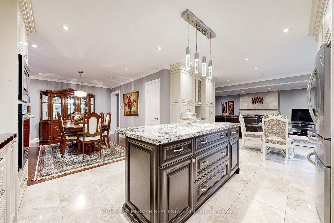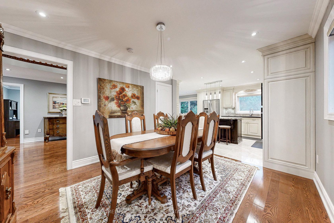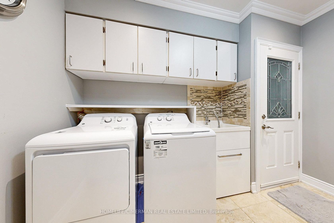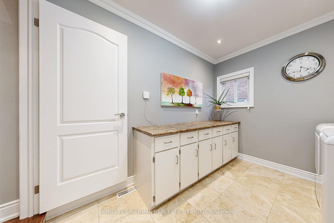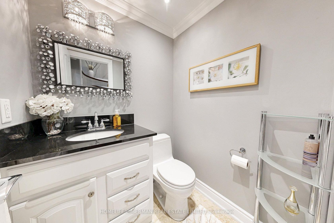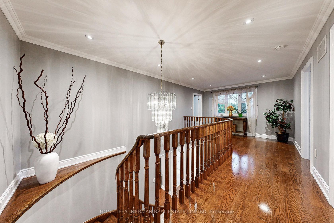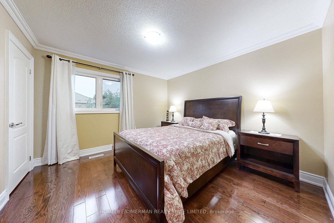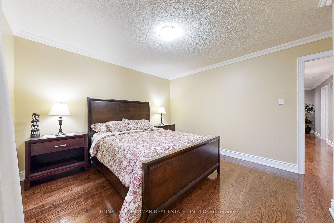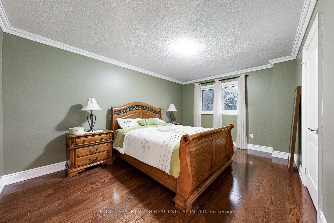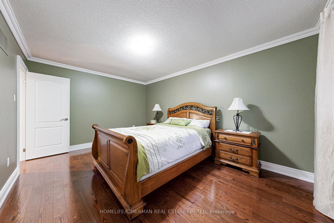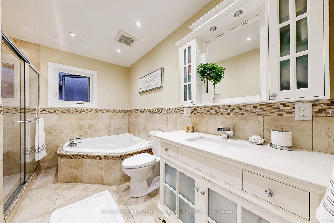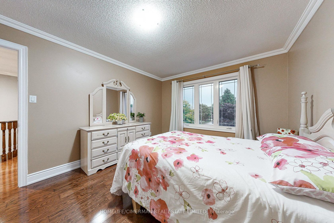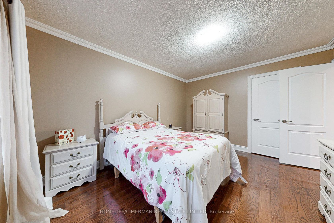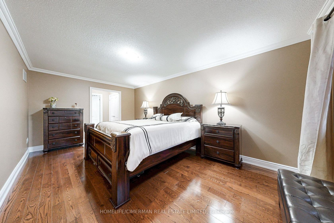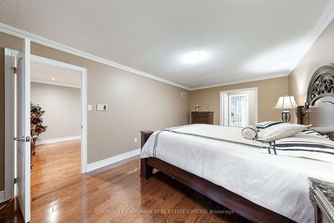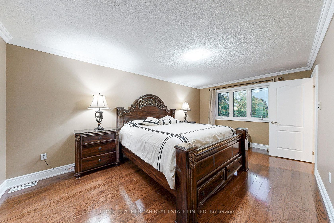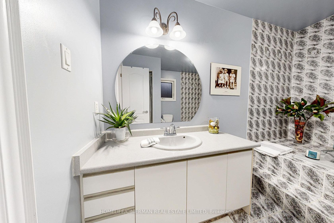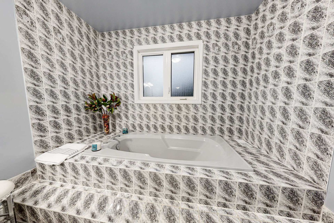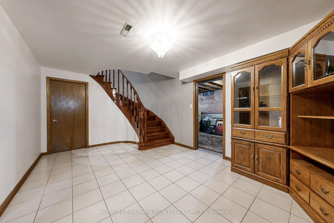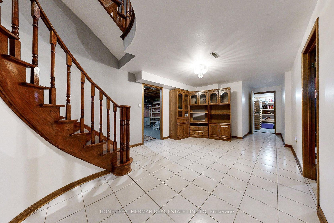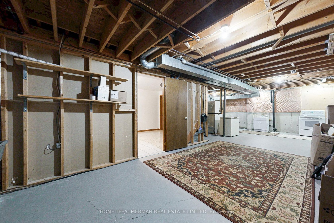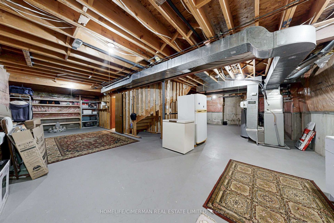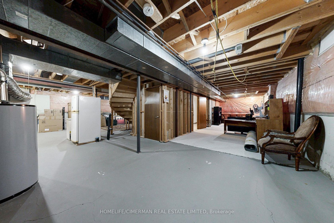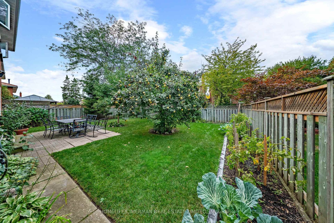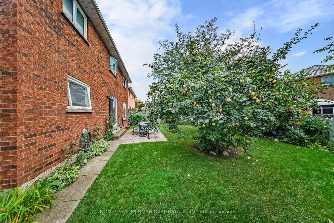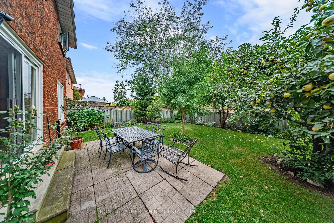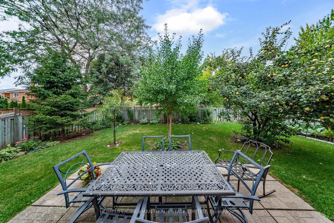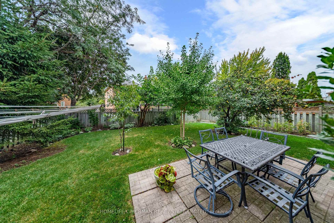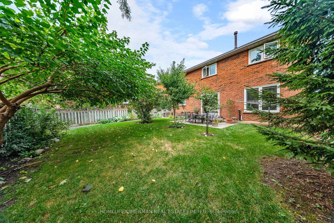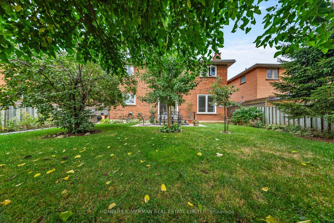937 Stargazer Drive, East Credit, Mississauga (W12427590)
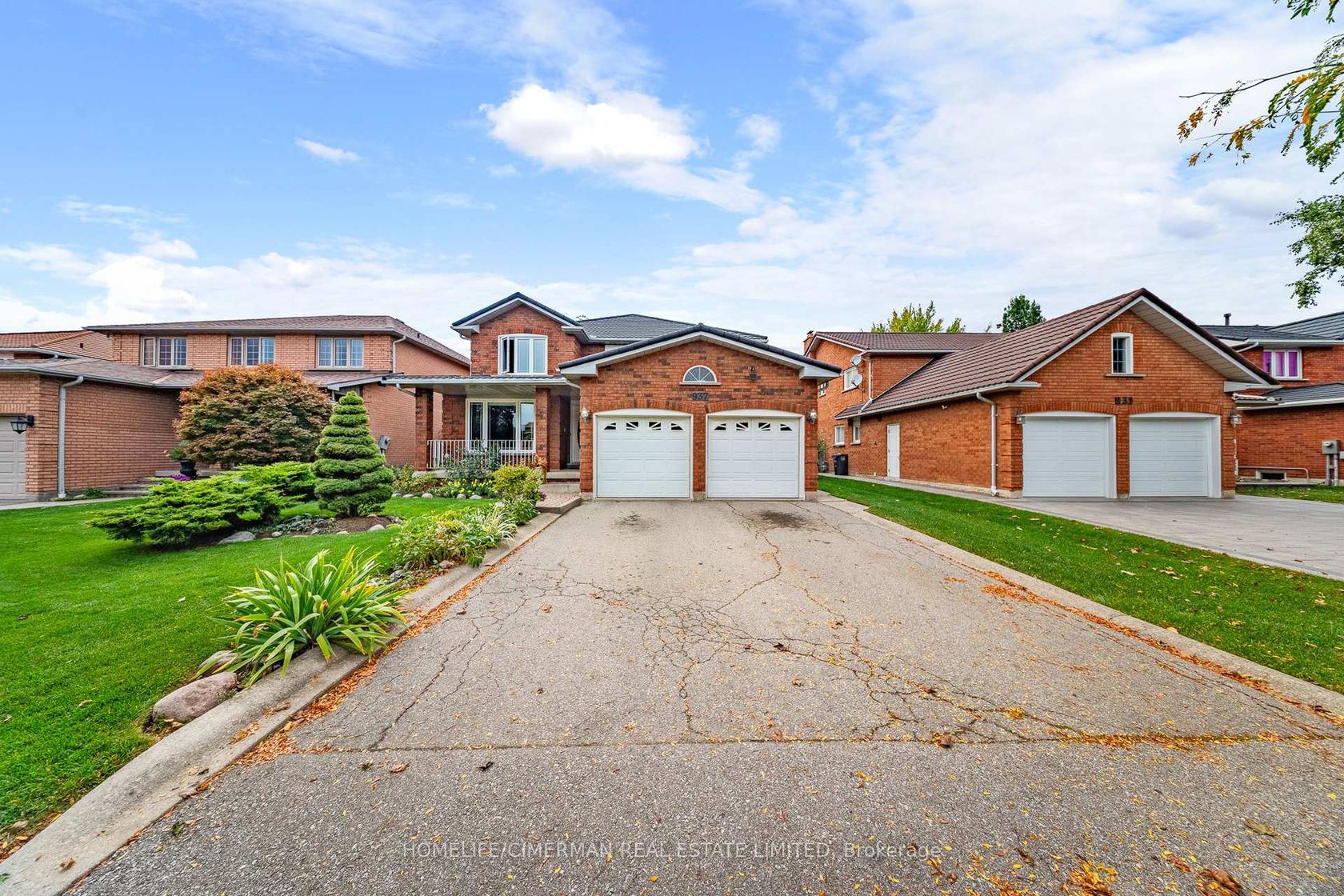
$1,529,900
937 Stargazer Drive
East Credit
Mississauga
basic info
4 Bedrooms, 3 Bathrooms
Size: 2,500 sqft
Lot: 6,000 sqft
(50.00 ft X 120.00 ft)
MLS #: W12427590
Property Data
Taxes: $8,653.44 (2025)
Parking: 4 Attached
Virtual Tour
Detached in East Credit, Mississauga, brought to you by Loree Meneguzzi
Welcome To 937 Stargazer Drive, A Stunning Four-Bedroom Renovated Home In One Of Mississauga's Most Desirable And Family-Friendly Neighbourhoods. This Updated Residence Boasts A Bright, Spacious Open-Concept Main Floor Featuring Crown Moulding, Premium Hardwood Flooring, And Pot Lights Throughout. The Custom Kitchen Offers Stainless Steel Appliances, Granite Countertops, A Large Centre Island, Abundant Counter Space And Cabinetry, Marble Floors, And A Direct Walkout To The Backyard Oasis, Perfect For Family Living And Entertaining. The Main Floor Also Includes A Sun-Filled Office, Ideal For Working From Home. Upstairs, You'll Find Four Generously Sized Bedrooms, Including An Oversized Primary Suite With His And-Her Walk-In Closets And A Spacious Ensuite Bath. The Basement Is Partly Finished With A Large Cold Cellar, Providing The Opportunity To Design Your Dream Basement. Additional Highlights Include Premium Metal Roof, Brand-New LG Washer And Dryer, Upgraded Windows, Furnace And Air Conditioner. Prime Location! Close To Schools, Public Transit, Grocery And Retail Stores, Square One Shopping Centre, And Major Highways (401, 403, 407).
Listed by HOMELIFE/CIMERMAN REAL ESTATE LIMITED.
 Brought to you by your friendly REALTORS® through the MLS® System, courtesy of Brixwork for your convenience.
Brought to you by your friendly REALTORS® through the MLS® System, courtesy of Brixwork for your convenience.
Disclaimer: This representation is based in whole or in part on data generated by the Brampton Real Estate Board, Durham Region Association of REALTORS®, Mississauga Real Estate Board, The Oakville, Milton and District Real Estate Board and the Toronto Real Estate Board which assumes no responsibility for its accuracy.
Want To Know More?
Contact Loree now to learn more about this listing, or arrange a showing.
specifications
| type: | Detached |
| style: | 2-Storey |
| taxes: | $8,653.44 (2025) |
| bedrooms: | 4 |
| bathrooms: | 3 |
| frontage: | 50.00 ft |
| lot: | 6,000 sqft |
| sqft: | 2,500 sqft |
| parking: | 4 Attached |
