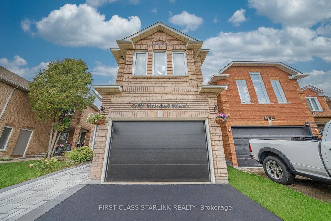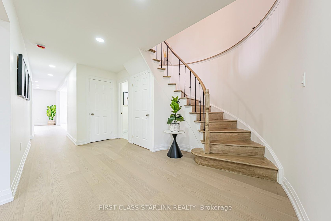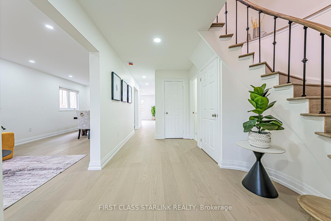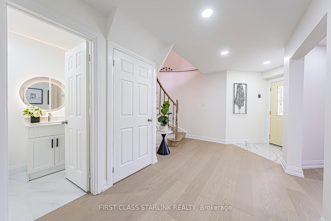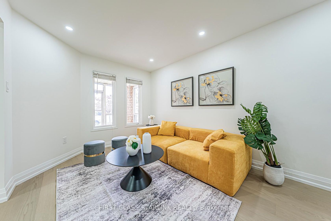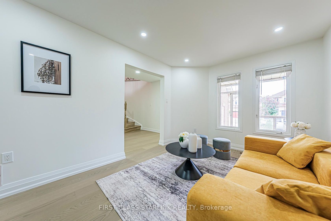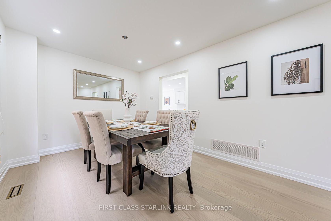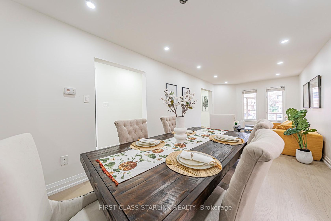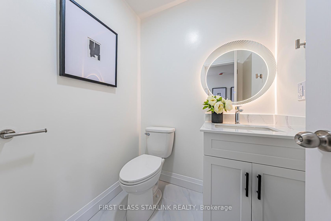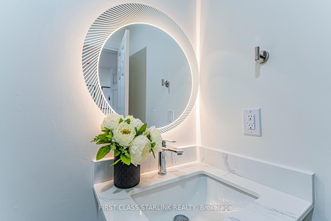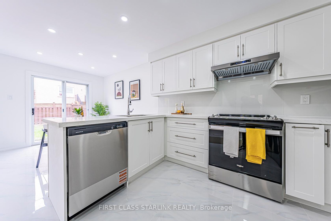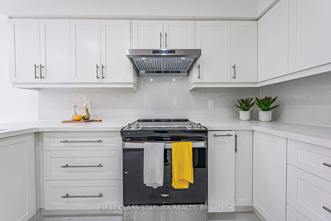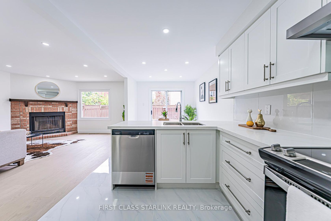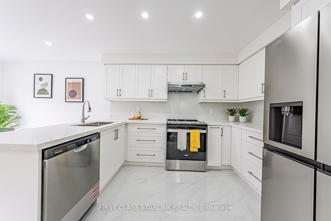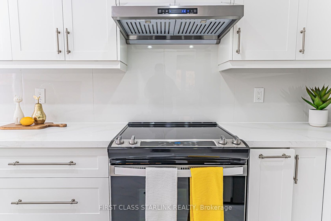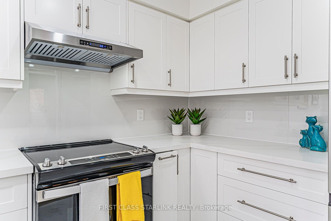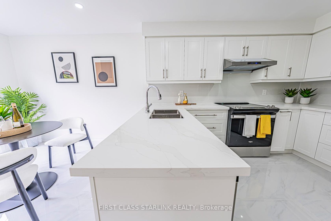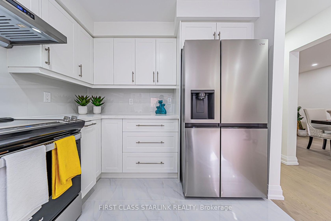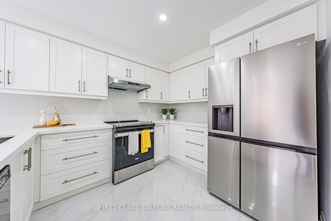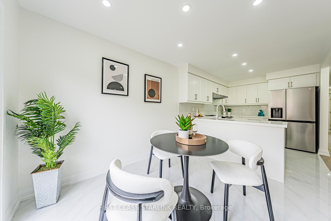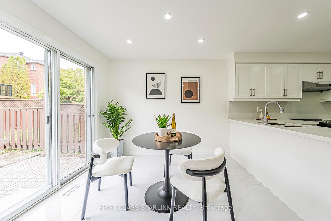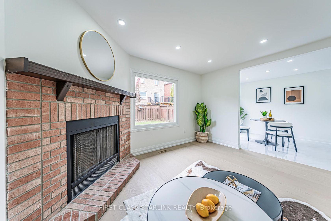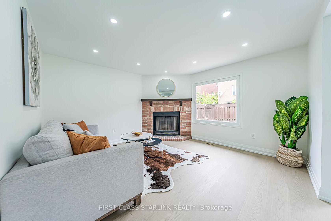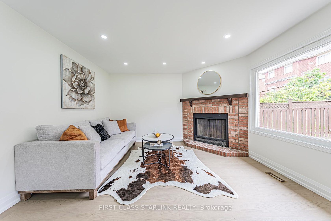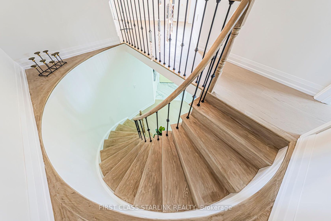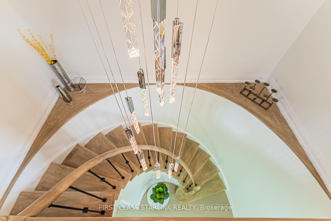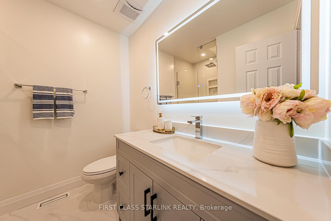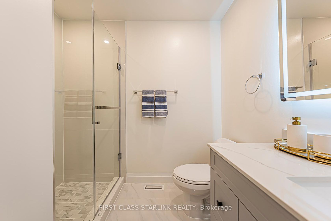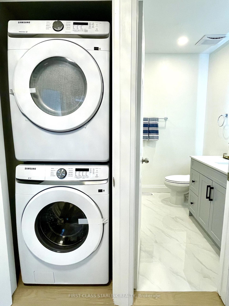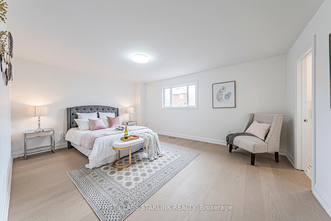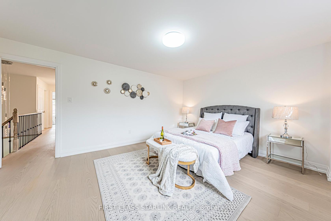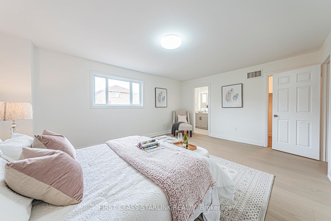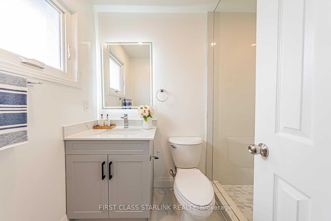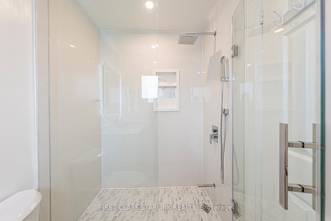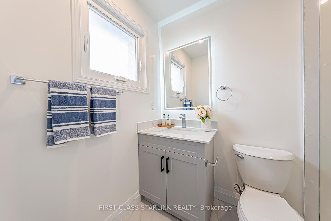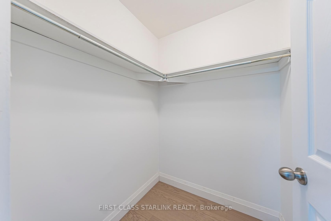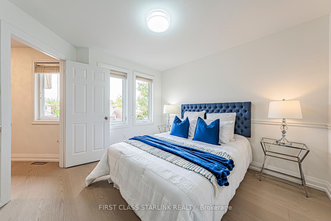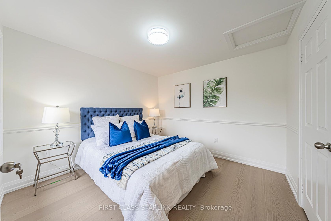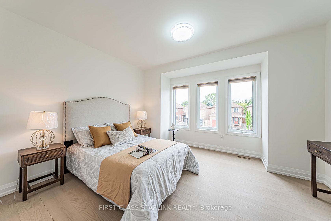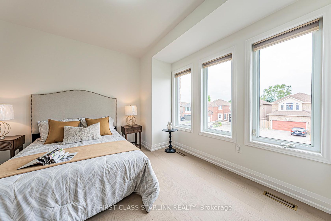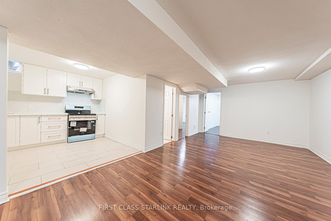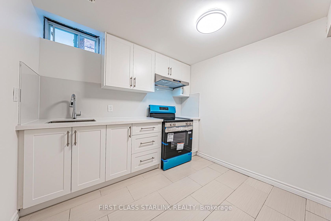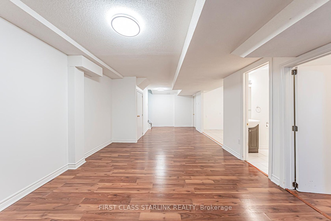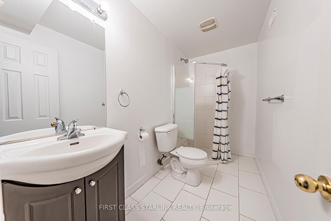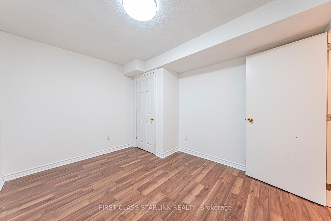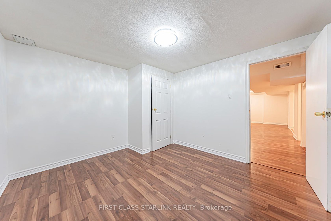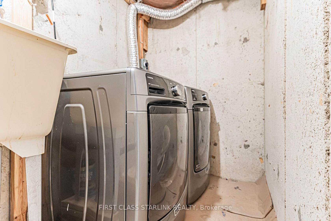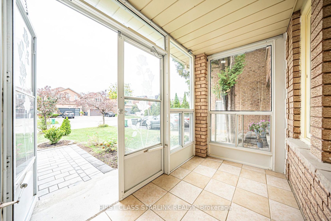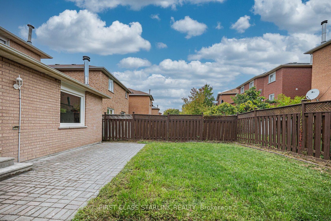4797 Rosebush Road, East Credit, Mississauga (W12427906)

$1,180,000
4797 Rosebush Road
East Credit
Mississauga
basic info
3 Bedrooms, 4 Bathrooms
Size: 1,500 sqft
Lot: 3,516 sqft
(32.03 ft X 110.07 ft)
MLS #: W12427906
Property Data
Taxes: $6,596.05 (2025)
Parking: 5 Detached
Detached in East Credit, Mississauga, brought to you by Loree Meneguzzi
Stunning & Fully Renovated Home In Highly Sought-After East Credit, Mississauga!Nearly 2,900 sq.ft. of living space, offering the perfect blend of comfortable family living and excellent investment potential.. Recently upgraded with top-quality finishes throughout:Brand new hardwood flooring across the entire home Modern custom kitchen cabinets with new premium appliances: stove, fridge, dishwasher, range hood, washer & dryerProfessionally finished basement featuring a separate laundry room, new kitchen cabinets, stove & range hood ideal for extended family or rental potentialNew garage door for added curb appeal and functionalityExterior highlights include an extra-long driveway with 4-car parking and a private fenced backyard, perfect for family gatherings and outdoor enjoyment.Prime location steps to parks, shopping, supermarkets, schools, and GO Transit, with easy access to HWY 401/403/407. Dont miss this exceptional opportunity to own a fully upgraded home in one of Mississaugas most desirable communities!
Listed by FIRST CLASS STARLINK REALTY.
 Brought to you by your friendly REALTORS® through the MLS® System, courtesy of Brixwork for your convenience.
Brought to you by your friendly REALTORS® through the MLS® System, courtesy of Brixwork for your convenience.
Disclaimer: This representation is based in whole or in part on data generated by the Brampton Real Estate Board, Durham Region Association of REALTORS®, Mississauga Real Estate Board, The Oakville, Milton and District Real Estate Board and the Toronto Real Estate Board which assumes no responsibility for its accuracy.
Want To Know More?
Contact Loree now to learn more about this listing, or arrange a showing.
specifications
| type: | Detached |
| style: | 2-Storey |
| taxes: | $6,596.05 (2025) |
| bedrooms: | 3 |
| bathrooms: | 4 |
| frontage: | 32.03 ft |
| lot: | 3,516 sqft |
| sqft: | 1,500 sqft |
| parking: | 5 Detached |

