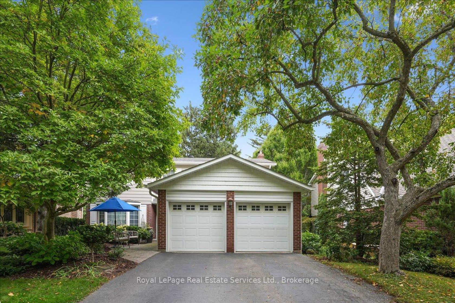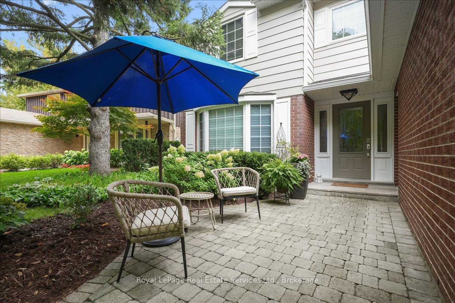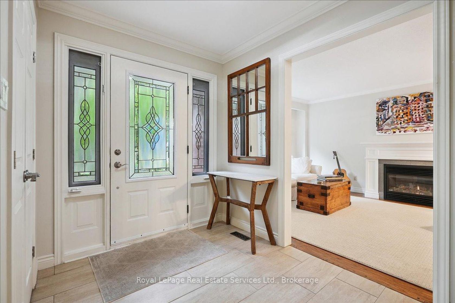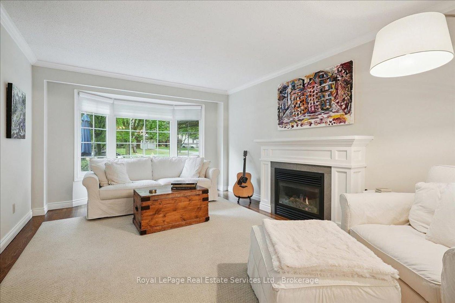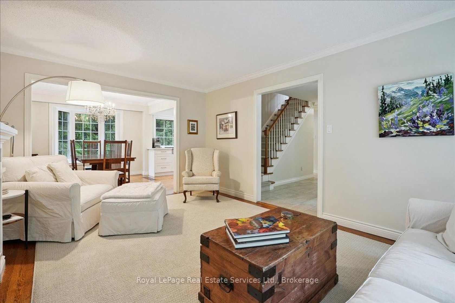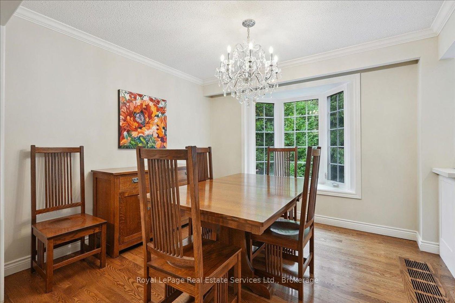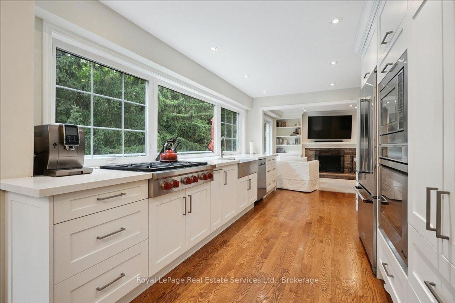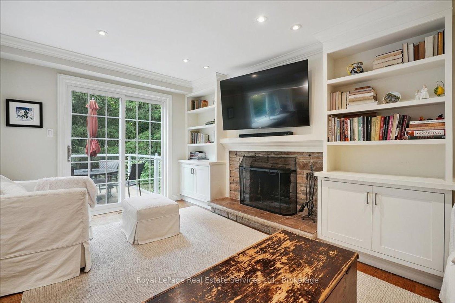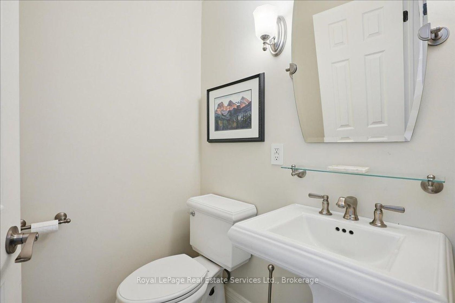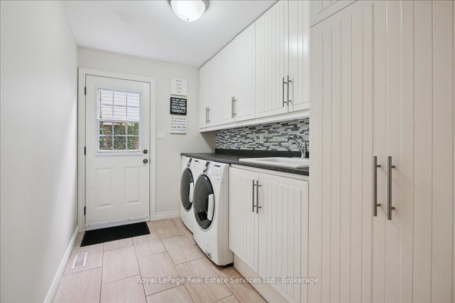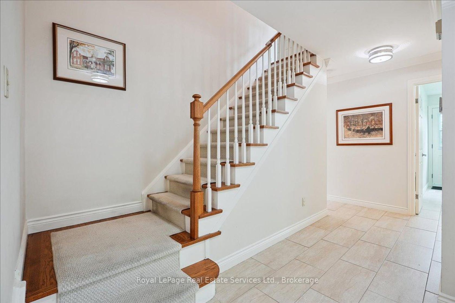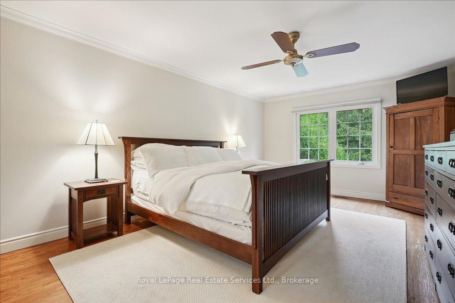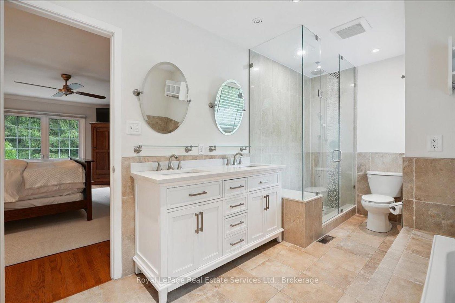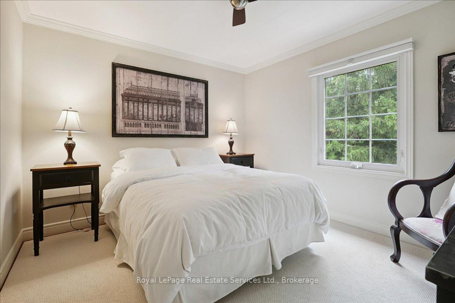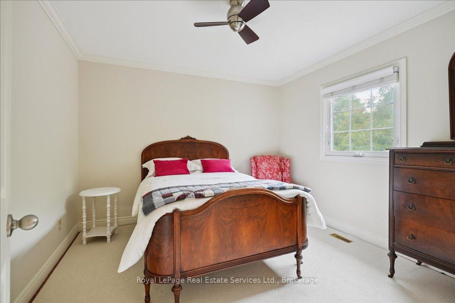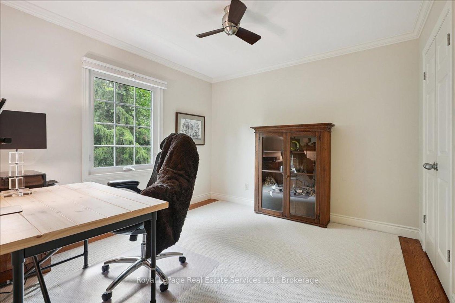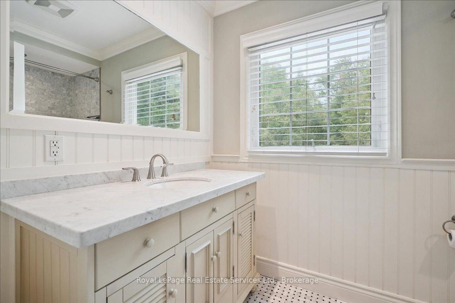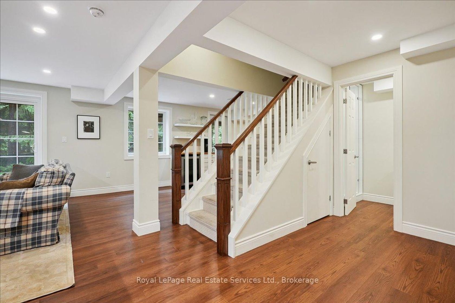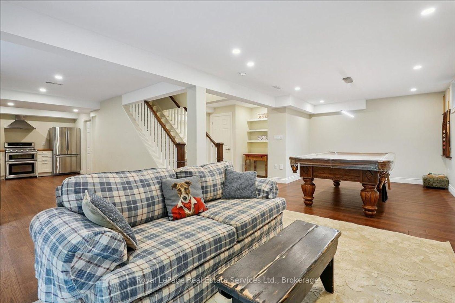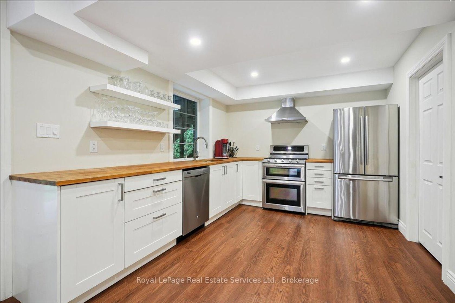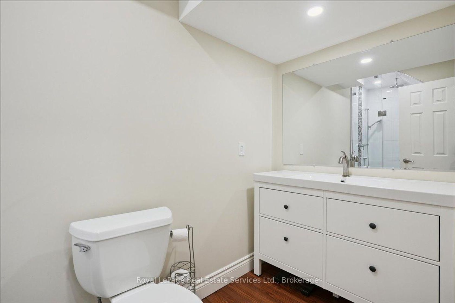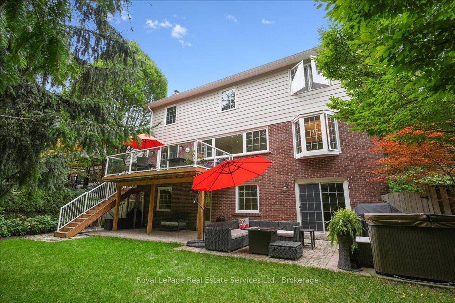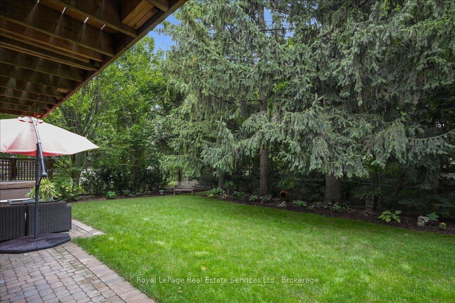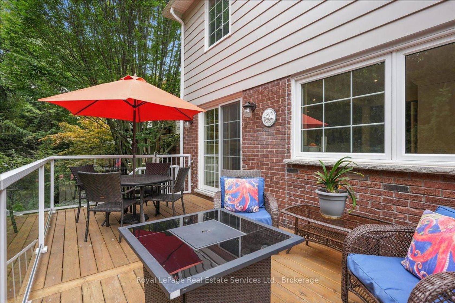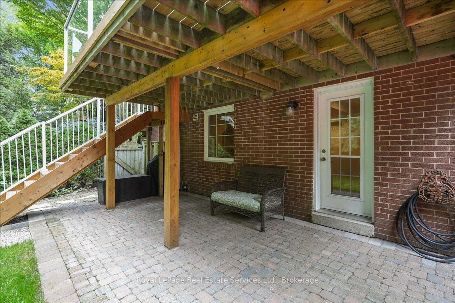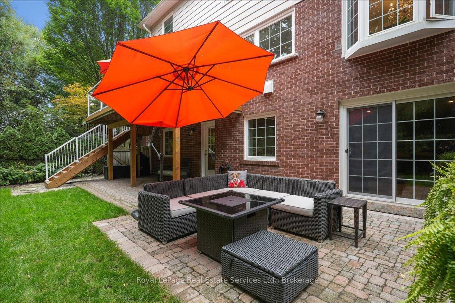215 Weldon Avenue, WO West, Oakville (W12428242)
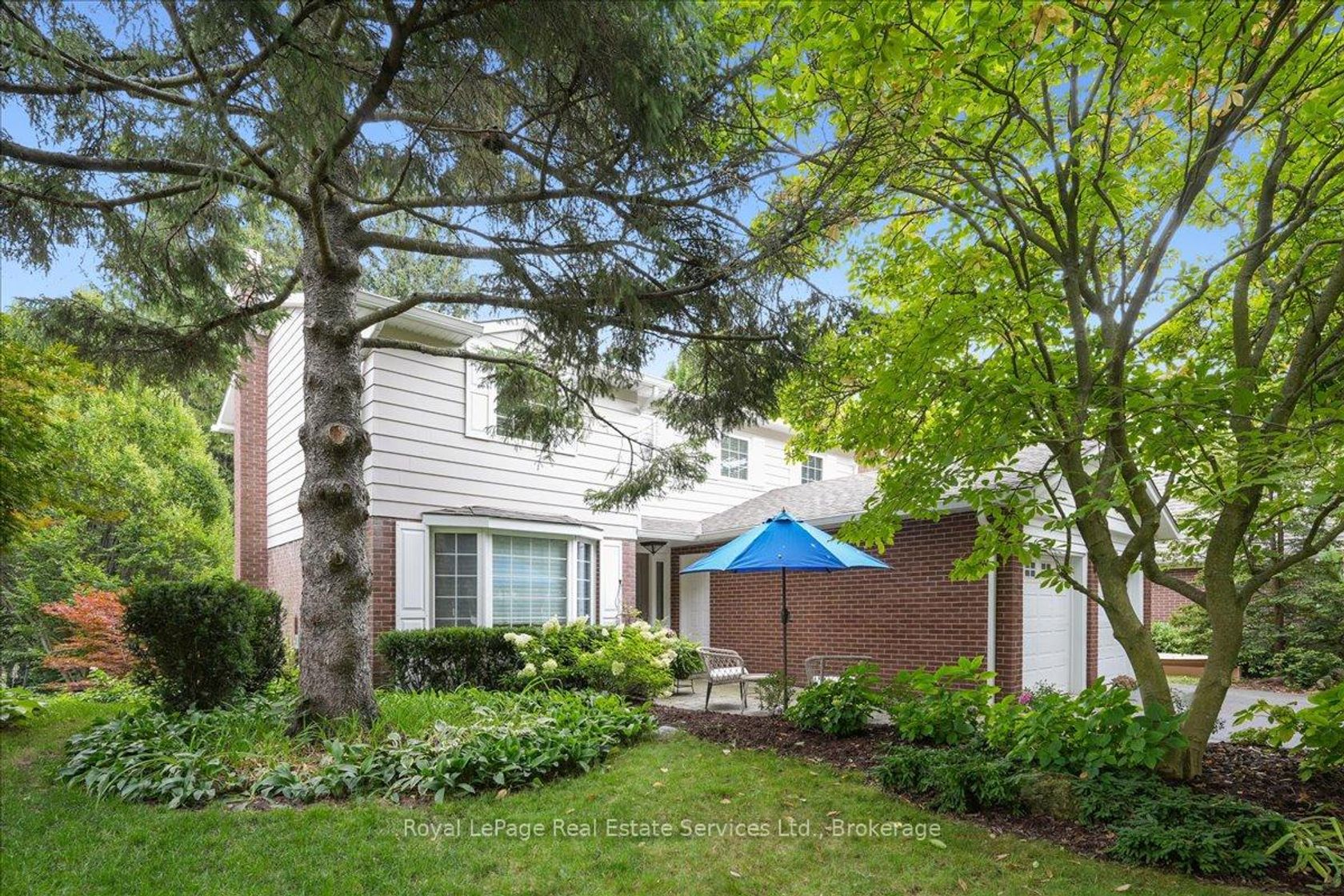
$2,099,999
215 Weldon Avenue
WO West
Oakville
basic info
4 Bedrooms, 4 Bathrooms
Size: 2,000 sqft
MLS #: W12428242
Property Data
Built: 5199
Taxes: $6,305.59 (2024)
Parking: 6 Attached
Detached in WO West, Oakville, brought to you by Loree Meneguzzi
Welcome to 215 Weldon Avenue, a beautifully maintained home in one of Oakville's most desirable neighbourhoods. This family residence offers a perfect balance of elegance and comfort, located near Appleby College and other top rated schools. Set on a 53X100 lot, the year round private fenced backyard makes it ideal for both children and guests alike. The main floor features a bright kitchen with rear facing windows that flood the space with natural light. A separate living room, dining room and family room create versatile space for both everyday living and entertaining. A powder room and laundry room are conveniently located on this level. Upstairs the primary bedroom features a 5-piece ensuite and closet. Three additional spacious bedrooms and a 3-piece family bathroom serve this level. The fully finished open concept lower level has a large walk-out stepping out to a beautifully designed patio and landscaped ultra-private backyard. Truly a tree-lined oasis. Additionally, the home has a two-car garage plus ample driveway parking. This is a must see property.
Listed by Royal LePage Real Estate Services Ltd..
 Brought to you by your friendly REALTORS® through the MLS® System, courtesy of Brixwork for your convenience.
Brought to you by your friendly REALTORS® through the MLS® System, courtesy of Brixwork for your convenience.
Disclaimer: This representation is based in whole or in part on data generated by the Brampton Real Estate Board, Durham Region Association of REALTORS®, Mississauga Real Estate Board, The Oakville, Milton and District Real Estate Board and the Toronto Real Estate Board which assumes no responsibility for its accuracy.
Want To Know More?
Contact Loree now to learn more about this listing, or arrange a showing.
specifications
| type: | Detached |
| style: | 2-Storey |
| taxes: | $6,305.59 (2024) |
| bedrooms: | 4 |
| bathrooms: | 4 |
| frontage: | 53.98 ft |
| sqft: | 2,000 sqft |
| view: | Trees/Woods |
| parking: | 6 Attached |

