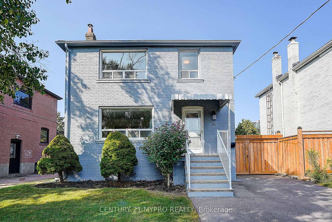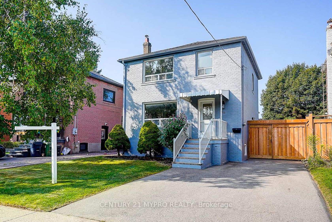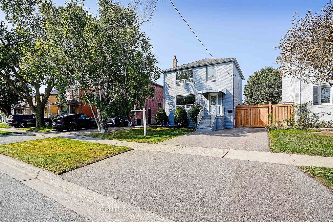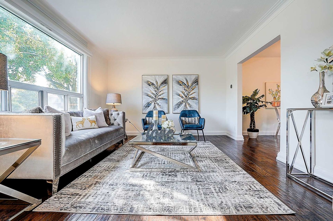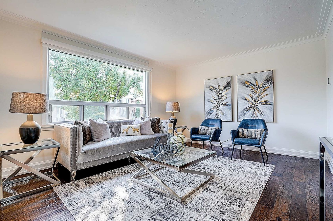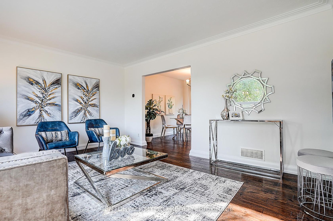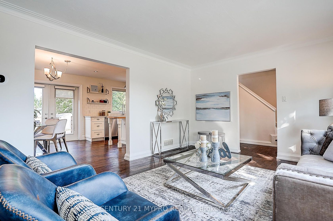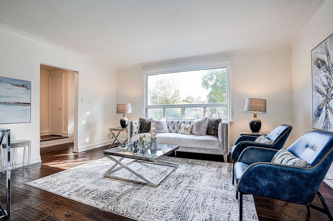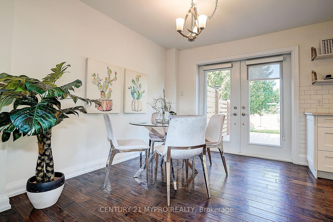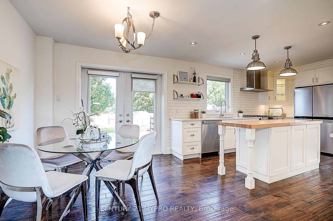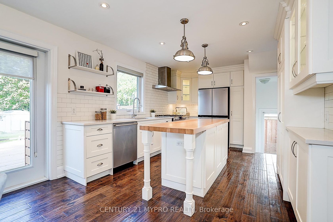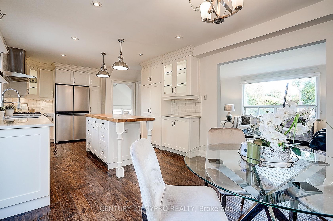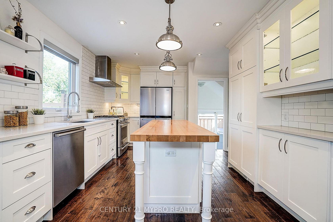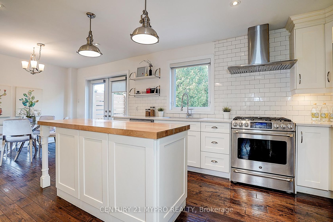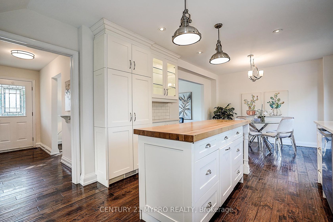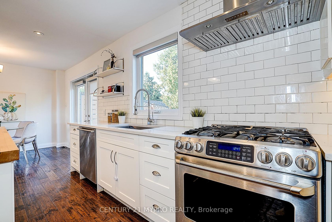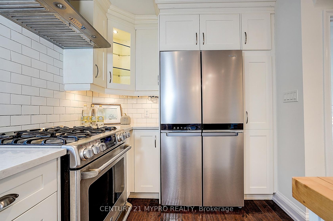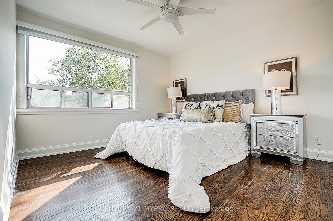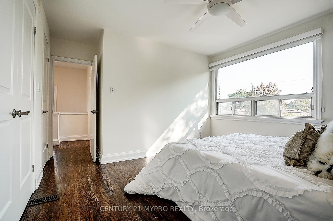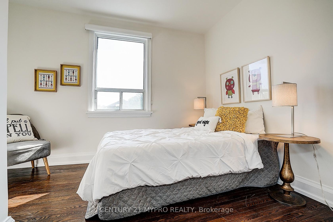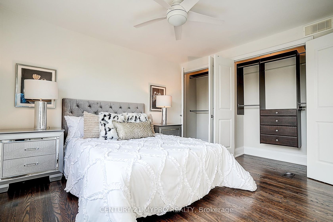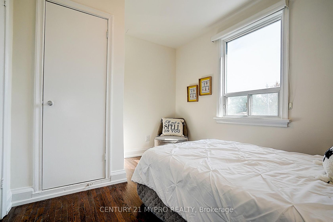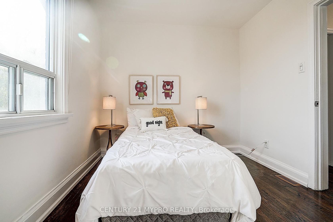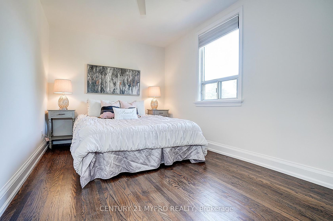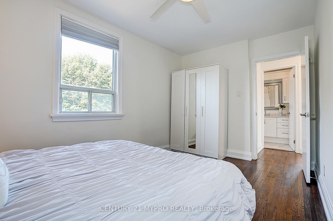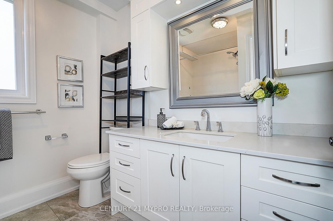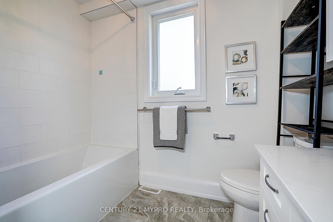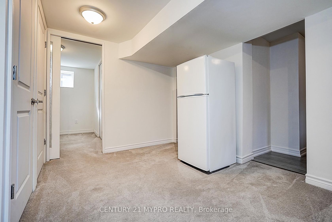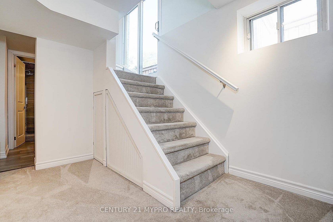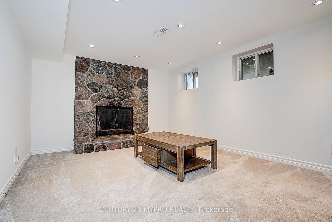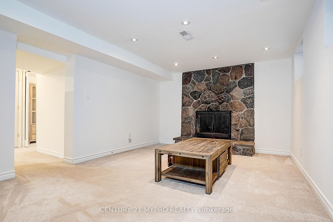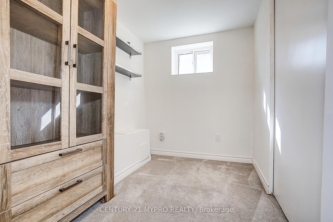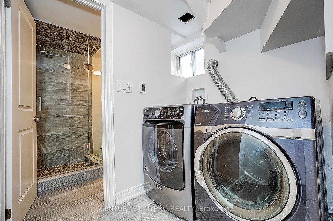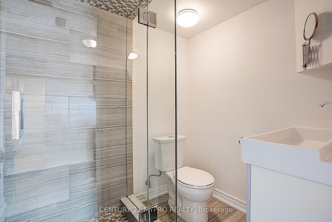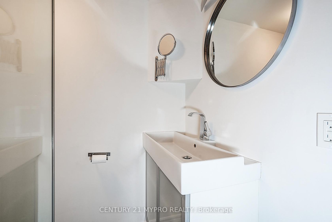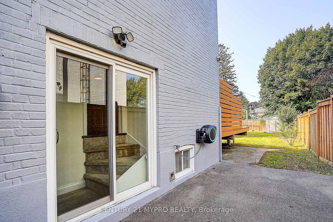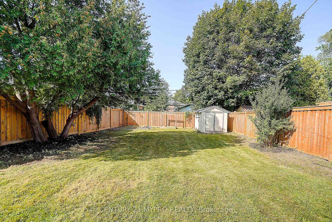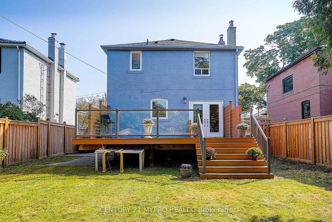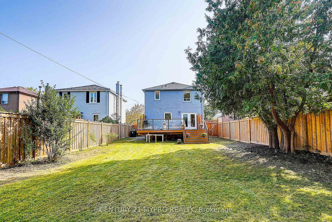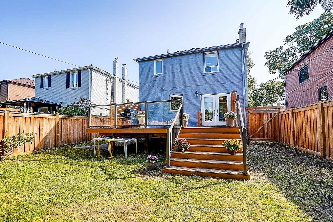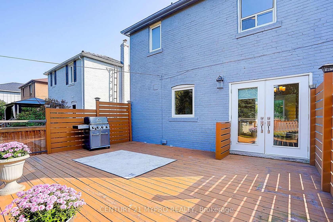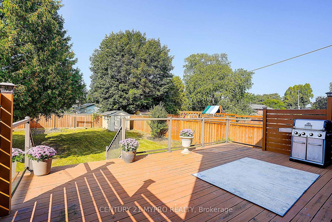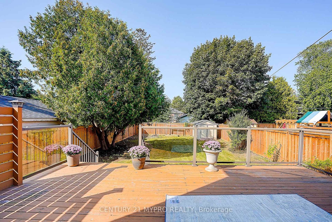24 Gair Drive, Alderwood, Toronto (W12428439)
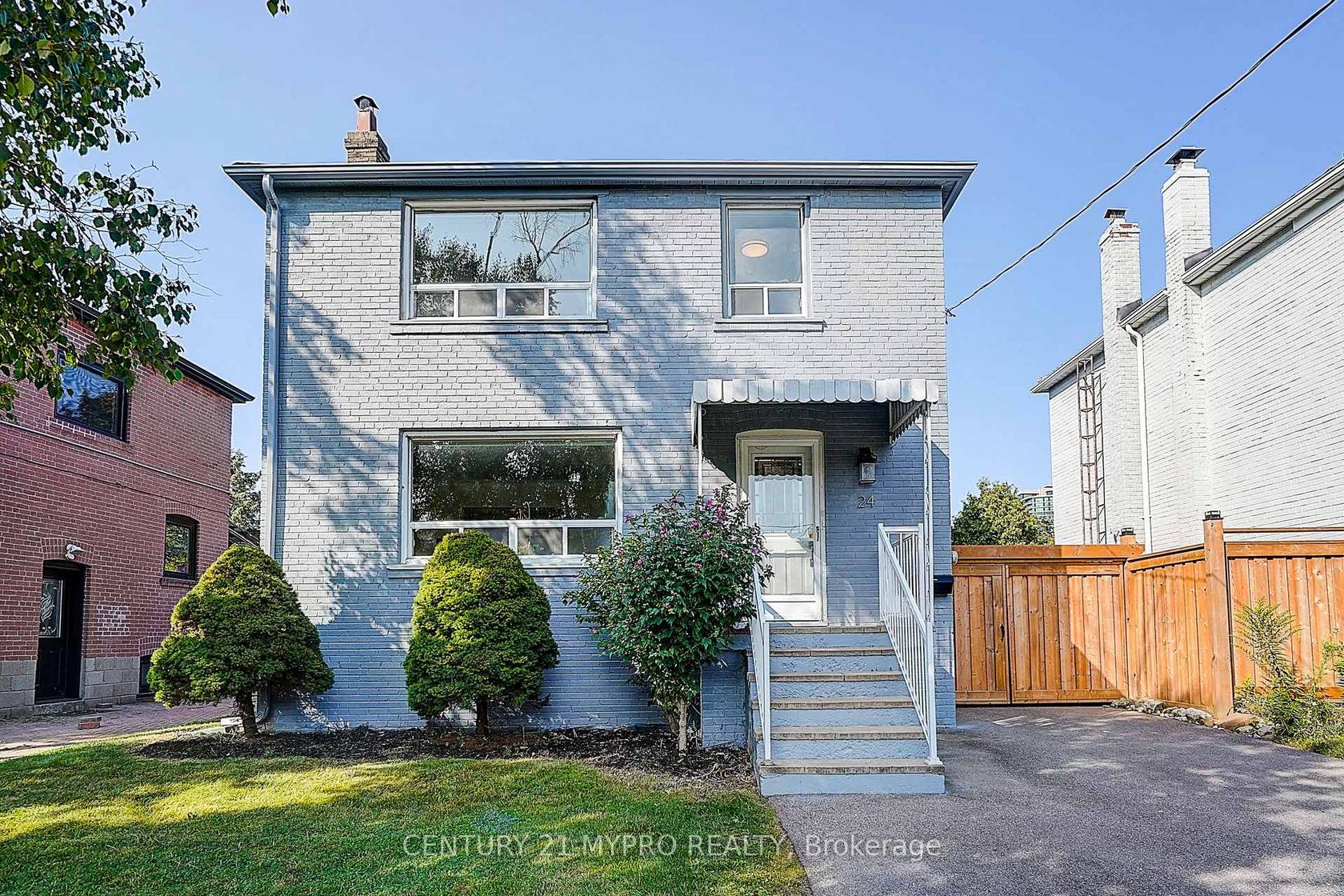
$998,000
24 Gair Drive
Alderwood
Toronto
basic info
3 Bedrooms, 2 Bathrooms
Size: 1,100 sqft
Lot: 5,300 sqft
(40.00 ft X 132.50 ft)
MLS #: W12428439
Property Data
Taxes: $5,023 (2025)
Parking: 4 Parking(s)
Detached in Alderwood, Toronto, brought to you by Loree Meneguzzi
Welcome to 24 Gair Drive, in the Heart of Alderwood! This charming 2-storey brick home sits on a quiet street near Brownsline/Evans, offering both convenience and tranquillity. Home Features: Hardwood flooring throughout main & second floors. Modern, well-designed kitchen with stainless steel appliances. Large windows & pot lights fill the home with natural light. Cozy breakfast area overlooking the backyard. Both the upstairs and downstairs bathrooms are equipped with radiant floor heating. Spacious, regular lot: 132.5 ft deep, 40 ft wide, with potential for expansion. Recent Upgrades: Freshly spray-painted exterior wall, freshly painted entire home inside. Heat Pump (2024), Owned Hot Water Tank (2024), Furnace (2021), Stainless Steel Refrigerator (2024), New Fence (2024), Blown-in Attic Insulation (2024) for improved efficiency, Prime Location, Walk to Sherway Gardens Mall. Minutes to QEW & Hwy 427, quick access to Long Branch GO Station,19 minutes drive to Downtown Toronto,5 minutes drive to the Lake, 5 mins drive to the Kipling Station, Steps to Etobicoke Valley Park, Etobicoke Creek Trail & Marie Curtis Park, Close to Sir Adam Beck Junior School, St. Ambrose catholic school, Public Library & Alderwood Community Centre. Endless possibilities: Expansion or Reconstruction, or enjoy as is. A rare opportunity in Alderwood you don't want to miss!
Listed by CENTURY 21 MYPRO REALTY.
 Brought to you by your friendly REALTORS® through the MLS® System, courtesy of Brixwork for your convenience.
Brought to you by your friendly REALTORS® through the MLS® System, courtesy of Brixwork for your convenience.
Disclaimer: This representation is based in whole or in part on data generated by the Brampton Real Estate Board, Durham Region Association of REALTORS®, Mississauga Real Estate Board, The Oakville, Milton and District Real Estate Board and the Toronto Real Estate Board which assumes no responsibility for its accuracy.
Want To Know More?
Contact Loree now to learn more about this listing, or arrange a showing.
specifications
| type: | Detached |
| style: | 2-Storey |
| taxes: | $5,023 (2025) |
| bedrooms: | 3 |
| bathrooms: | 2 |
| frontage: | 40.00 ft |
| lot: | 5,300 sqft |
| sqft: | 1,100 sqft |
| parking: | 4 Parking(s) |
