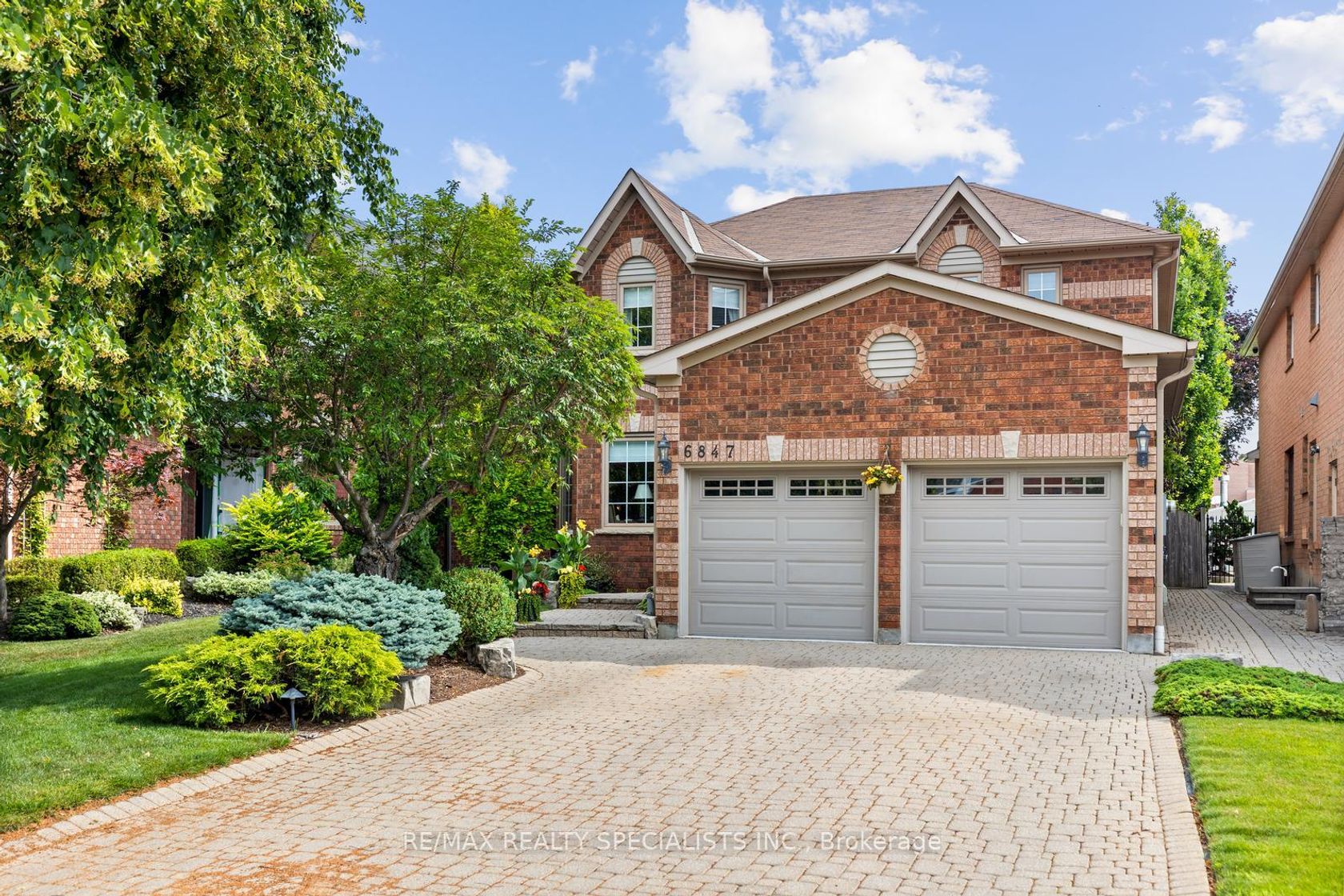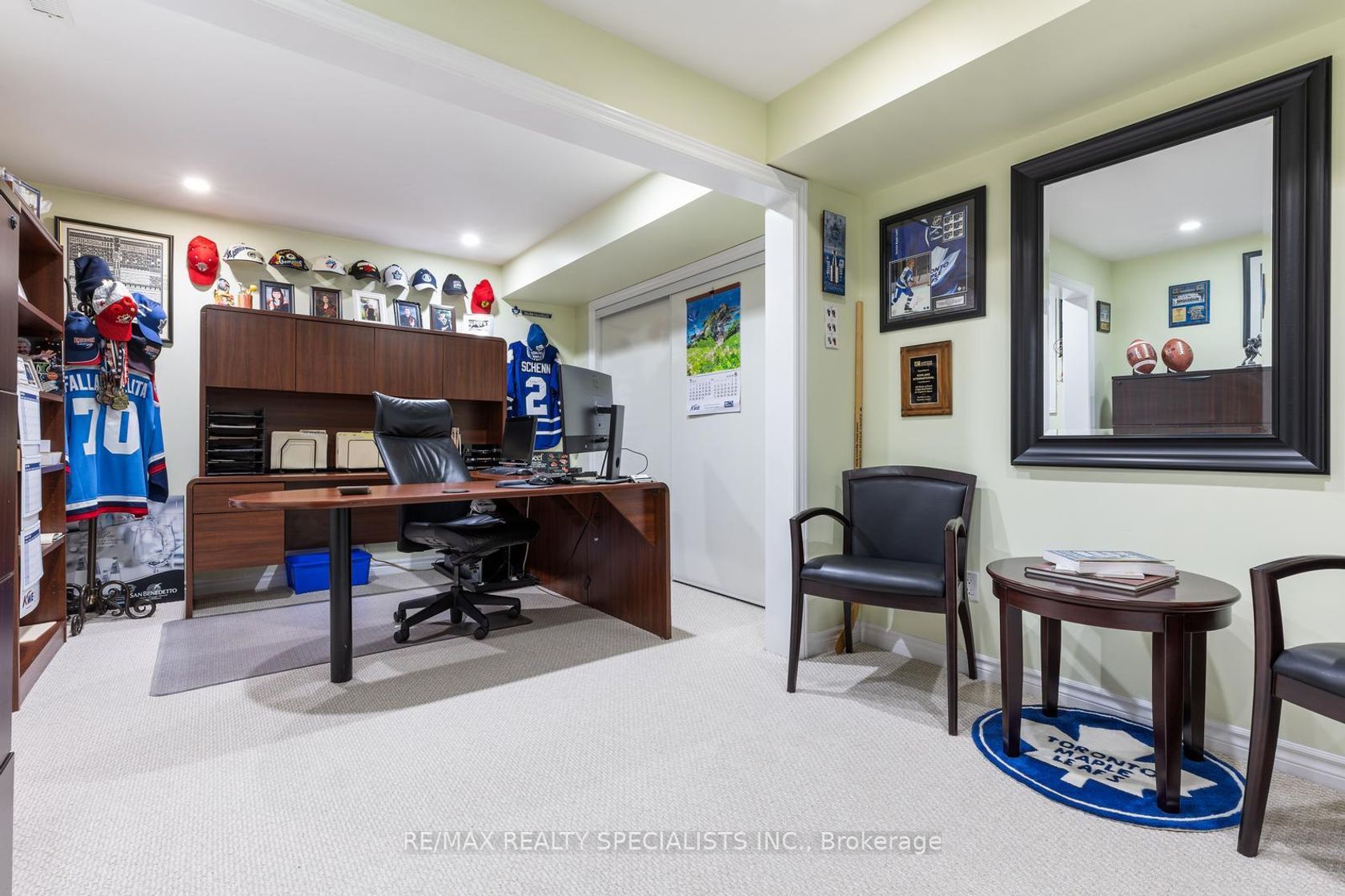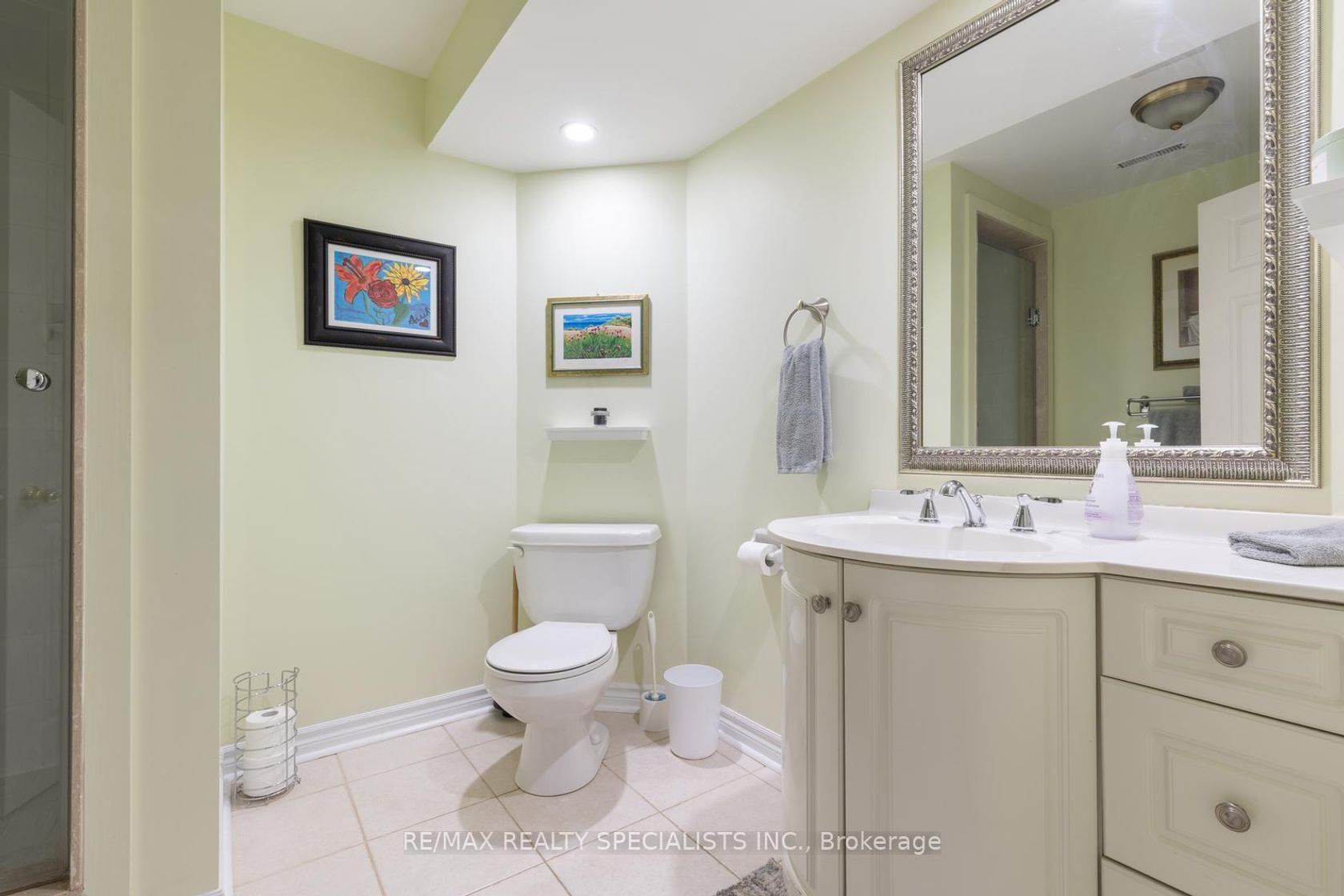6847 Summer Heights Drive, Lisgar, Mississauga (W12428653)

$1,450,000
6847 Summer Heights Drive
Lisgar
Mississauga
basic info
4 Bedrooms, 4 Bathrooms
Size: 2,000 sqft
Lot: 4,820 sqft
(42.05 ft X 120.41 ft)
MLS #: W12428653
Property Data
Taxes: $7,816.01 (2025)
Parking: 6 Attached
Virtual Tour
Detached in Lisgar, Mississauga, brought to you by Loree Meneguzzi
This Mattamy built home is absolutely spotless. It backs onto green space, giving you a very private and a beautiful backyard oasis with mature trees and landscaping. Inside, you'll find a spacious, sunlit layout with large rooms, two fireplaces, and thoughtful touches throughout. The family-sized kitchen is ideal for entertaining with ample cabinetry, expansive counters, stainless steel appliances, and a breakfast nook overlooking the tranquil backyard. Upstairs, there are four spacious bedrooms, highlighted by a luxurious primary suite complete with a walk-in closet and a spa-inspired ensuite featuring a deep soaker tub and separate shower. The main floor laundry room is upgraded with custom cabinets, a built-in sink, and convenient access from the garage. The fully finished basement extends your living space with a large recreation room, another room being used as an office but can be a guest bedroom an additional bedroom with custom shelves, giving you a total of 6 bedrooms plus a fourth full bathroom. Plenty of space for large families. Situated just minutes from excellent schools, beautiful parks, shopping, public transit, and major highways, this is the perfect blend of a peaceful retreat and family-friendly convenience. A home your family will cherish for years to come.
Listed by RE/MAX REALTY SPECIALISTS INC..
 Brought to you by your friendly REALTORS® through the MLS® System, courtesy of Brixwork for your convenience.
Brought to you by your friendly REALTORS® through the MLS® System, courtesy of Brixwork for your convenience.
Disclaimer: This representation is based in whole or in part on data generated by the Brampton Real Estate Board, Durham Region Association of REALTORS®, Mississauga Real Estate Board, The Oakville, Milton and District Real Estate Board and the Toronto Real Estate Board which assumes no responsibility for its accuracy.
Want To Know More?
Contact Loree now to learn more about this listing, or arrange a showing.
specifications
| type: | Detached |
| style: | 2-Storey |
| taxes: | $7,816.01 (2025) |
| bedrooms: | 4 |
| bathrooms: | 4 |
| frontage: | 42.05 ft |
| lot: | 4,820 sqft |
| sqft: | 2,000 sqft |
| parking: | 6 Attached |




























































































